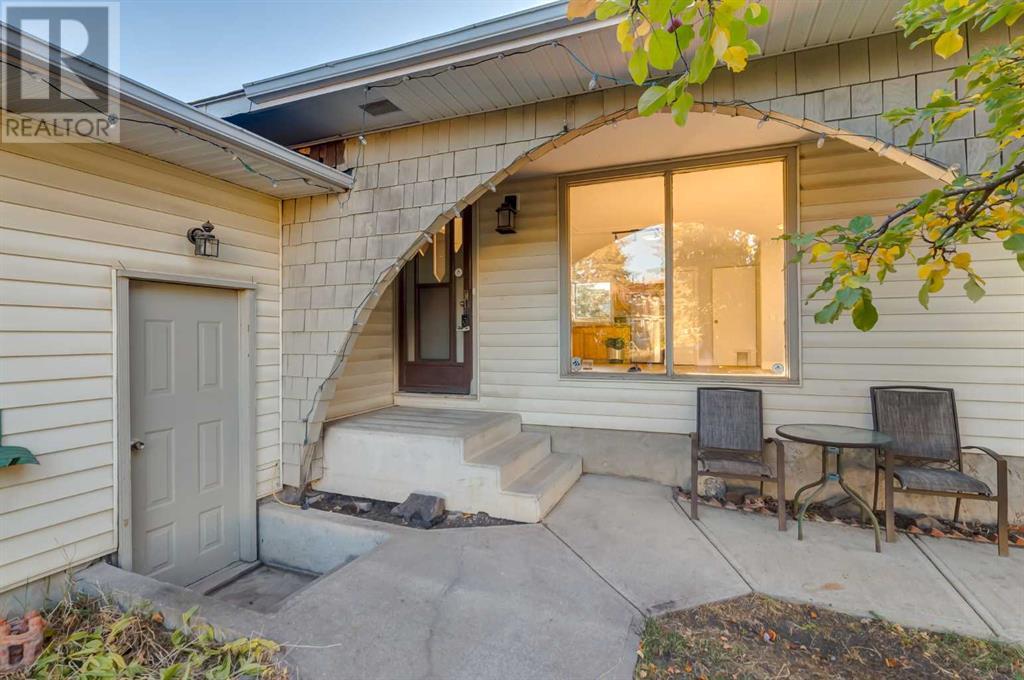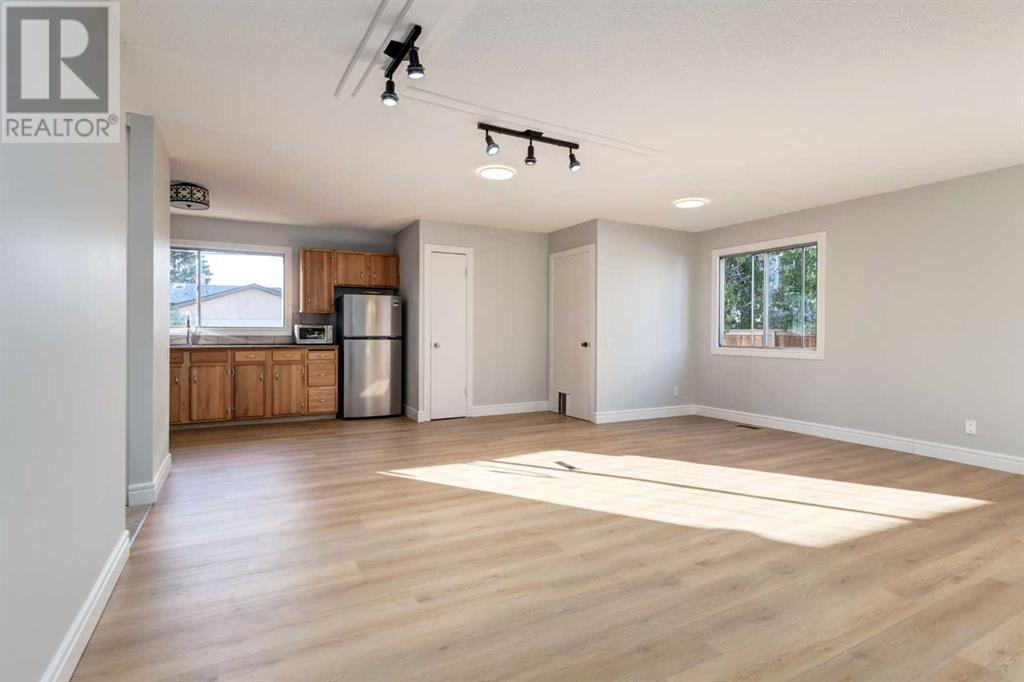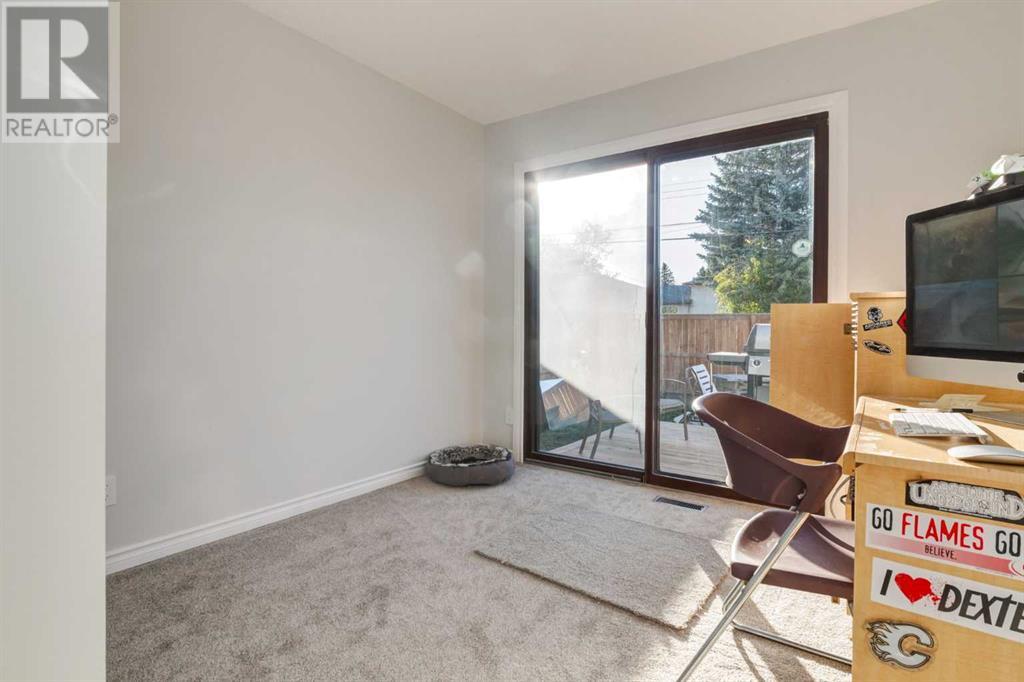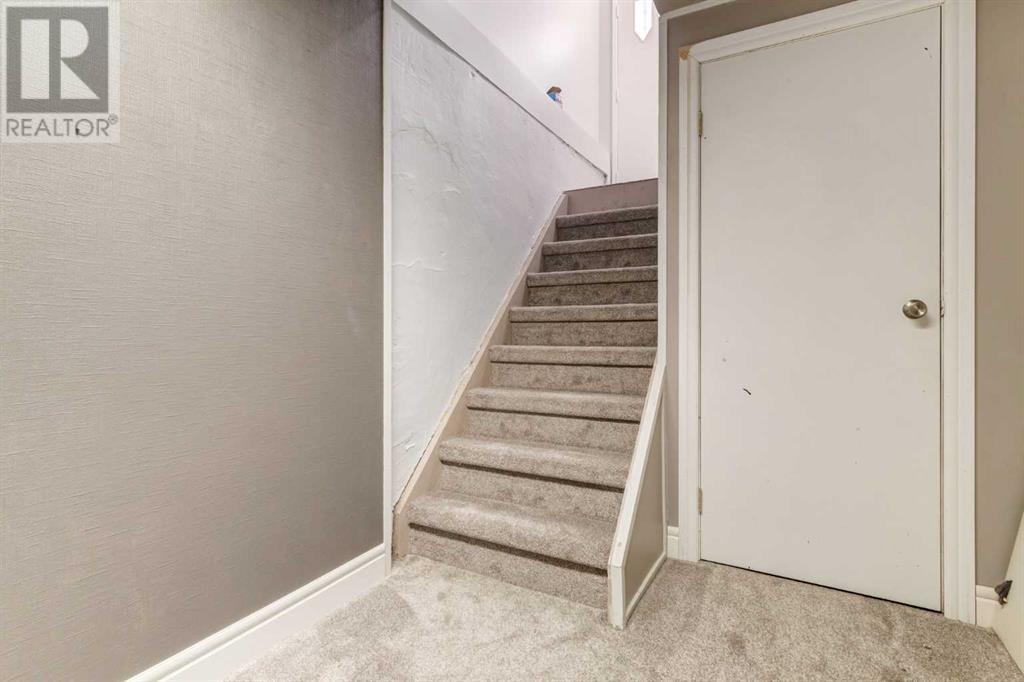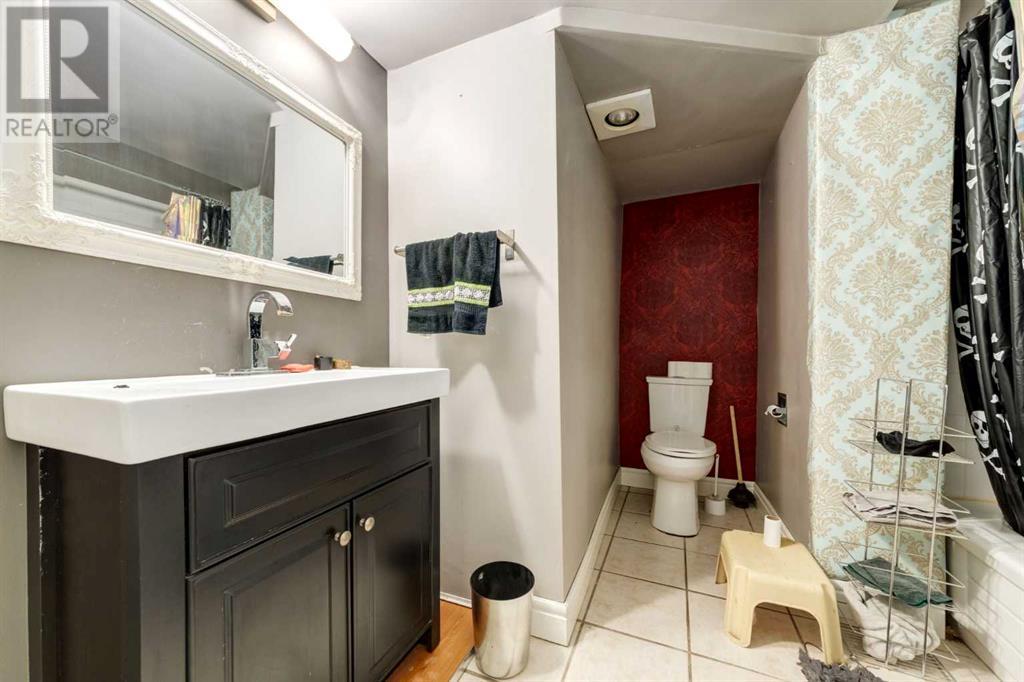55 Margate Place Ne Calgary, Alberta T2A 3E4
$569,900
Double front drive attached garage!! Welcome to 55 Margate Place NE. This fantastic bungalow on a pie-shaped lot in a quiet cul-de-sac with an illegal basement suite is ready for its new owners. The main floor has been fully updated with new flooring, carpet, paint, lighting, and appliances. The open-concept main floor is made to entertain with plenty of natural light. The main floor has two bedrooms, a three-piece bathroom, and a den/office that was formerly a bedroom and could be easily converted back if needed. Head to the basement, where you will find a spacious living room, a wood-burning fireplace and a kitchen with a dining area. Two bedrooms and a 4-piece bathroom complete the basement. The backyard has a new fence, deck, and plenty of room to enjoy those warm summer nights. This home is move-in ready and awaiting a new family. Book your private showing today!! (id:52784)
Property Details
| MLS® Number | A2173018 |
| Property Type | Single Family |
| Neigbourhood | Marlborough |
| Community Name | Marlborough |
| AmenitiesNearBy | Schools, Shopping |
| Features | Cul-de-sac, No Animal Home, No Smoking Home |
| ParkingSpaceTotal | 4 |
| Plan | 312lk |
| Structure | Deck |
Building
| BathroomTotal | 2 |
| BedroomsAboveGround | 2 |
| BedroomsBelowGround | 2 |
| BedroomsTotal | 4 |
| Appliances | Refrigerator, Range - Electric, Dishwasher, Microwave, Washer & Dryer |
| ArchitecturalStyle | Bungalow |
| BasementDevelopment | Finished |
| BasementType | Full (finished) |
| ConstructedDate | 1971 |
| ConstructionStyleAttachment | Detached |
| CoolingType | None |
| ExteriorFinish | Vinyl Siding |
| FireplacePresent | Yes |
| FireplaceTotal | 1 |
| FlooringType | Carpeted, Ceramic Tile, Vinyl |
| FoundationType | Poured Concrete |
| HeatingType | Central Heating |
| StoriesTotal | 1 |
| SizeInterior | 1081 Sqft |
| TotalFinishedArea | 1081 Sqft |
| Type | House |
Parking
| Attached Garage | 2 |
Land
| Acreage | No |
| FenceType | Fence |
| LandAmenities | Schools, Shopping |
| SizeDepth | 20 M |
| SizeFrontage | 14.25 M |
| SizeIrregular | 432.00 |
| SizeTotal | 432 M2|4,051 - 7,250 Sqft |
| SizeTotalText | 432 M2|4,051 - 7,250 Sqft |
| ZoningDescription | R-cg |
Rooms
| Level | Type | Length | Width | Dimensions |
|---|---|---|---|---|
| Basement | Living Room | 16.17 Ft x 15.42 Ft | ||
| Basement | Eat In Kitchen | 13.75 Ft x 10.58 Ft | ||
| Basement | Bedroom | 11.08 Ft x 8.92 Ft | ||
| Basement | Bedroom | 12.42 Ft x 8.92 Ft | ||
| Basement | 4pc Bathroom | Measurements not available | ||
| Main Level | Kitchen | 12.08 Ft x 9.75 Ft | ||
| Main Level | Living Room | 15.67 Ft x 12.58 Ft | ||
| Main Level | Dining Room | 8.25 Ft x 8.00 Ft | ||
| Main Level | Primary Bedroom | 13.50 Ft x 9.92 Ft | ||
| Main Level | Bedroom | 10.08 Ft x 9.92 Ft | ||
| Main Level | 3pc Bathroom | Measurements not available | ||
| Main Level | Den | 11.17 Ft x 9.50 Ft |
https://www.realtor.ca/real-estate/27542269/55-margate-place-ne-calgary-marlborough
Interested?
Contact us for more information



