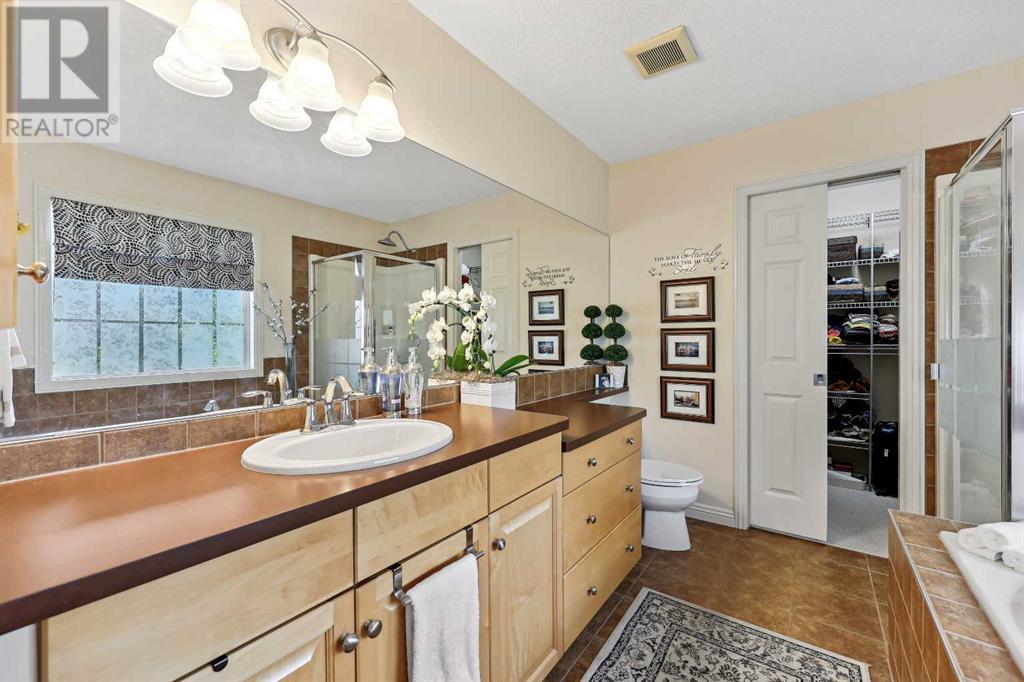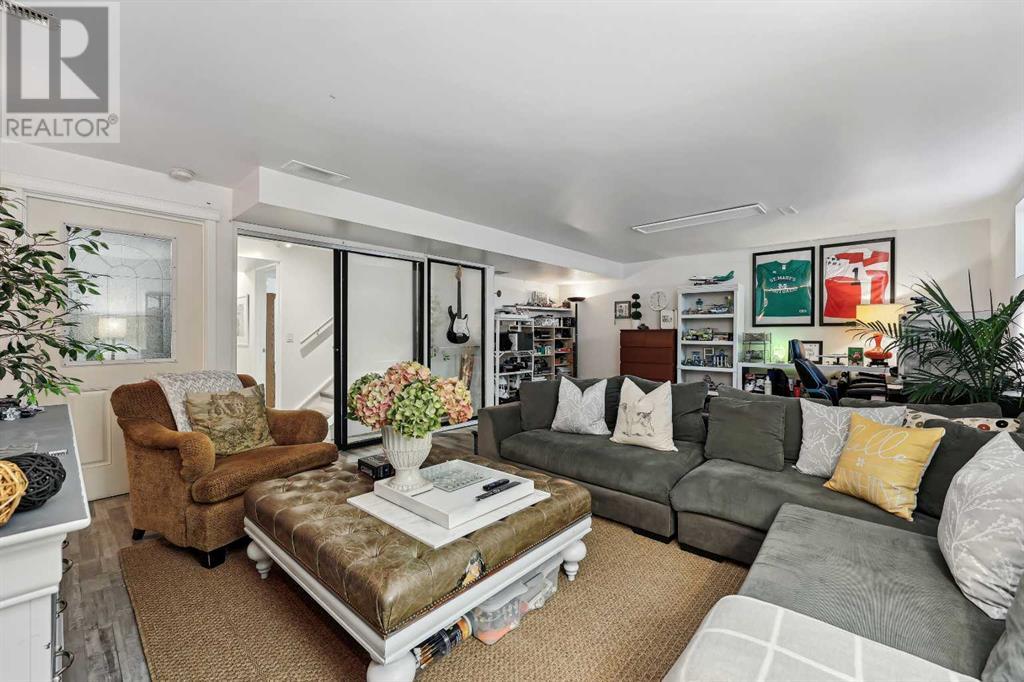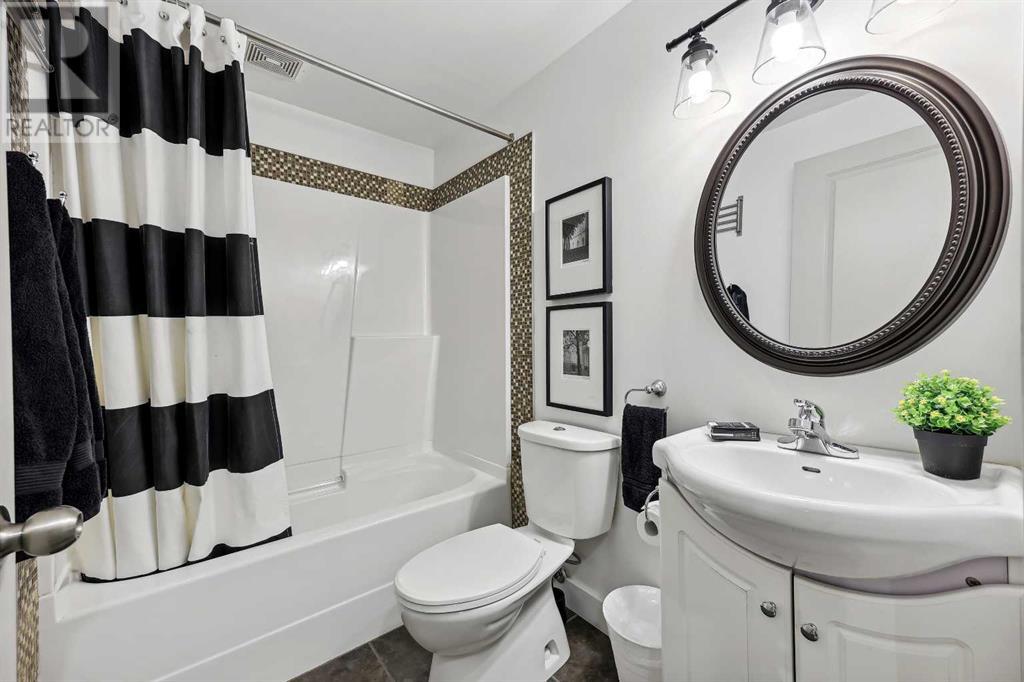4 Bedroom
4 Bathroom
1915.07 sqft
Fireplace
None
Central Heating, Forced Air
Fruit Trees, Landscaped
$758,550
Jewel of a Deal!!! ** Squeaky clean home ** Original Owners ** Quick Possession ** Convenient Location - Steps away from the walking paths, ponds, Ice rink, Tim Horton's, pathways, schools, shopping, Costco, Fish Creek, movie, LRT / transit and the new exit to Stoney Trail. A wonderful URBAN STYLE HOME with many upgraded features & meticulously crafted - Truly a custom Jayman BUILT dream home - The Kennedy Model. Close to 2900 SF of luxury living space offering 3+1 bedrooms, 3.5 baths, fully developed & an upper bonus room... Check out the floor plan! This OPEN design features hardwood floors throughout the main floor living areas - smart CHEF's kitchen all overlooking the breakfast nook area and great room. Upgraded Fit & Finish features include a corner gas fireplace, light & plumbing fixtures, baseboard, doors and casings... and so much more! The kitchen is masterfully designed for efficiency and entertaining (stained maple shaker style doors & trims), with lots of countertop space, upgraded stainless steel appliances, a pantry, a tiled backsplash, recessed lighting, dramatic central island with a flush eating bar for three & under mount stainless steel sink, and task lighting above. Upstairs includes an oversized primary bedroom with a full spa-like ensuite (Big soaker tub & separate shower), an oversized walk-in closet. 2 more generous-sized spare bedrooms, and a front bonus room. The basement is fully finished with a supersized 22' x 15' great room, bedroom, storage, and full bath. Other impressive features include an oversized, fully insulated double attached garage, a big west-facing back yard with mature landscaping, a firepit, a 12' x 12' wood patio with a gazebo, a fully fenced, sunny private backyard setting, rich front curb appeal with stucco detail, stonework and covered front entry with a sitting verandah. Call your friendly REALTOR(R) to book a viewing! (id:52784)
Property Details
|
MLS® Number
|
A2161080 |
|
Property Type
|
Single Family |
|
Neigbourhood
|
Evergreen |
|
Community Name
|
Evergreen |
|
AmenitiesNearBy
|
Park, Playground, Schools, Shopping |
|
Features
|
Treed, Pvc Window, Closet Organizers, Parking |
|
ParkingSpaceTotal
|
4 |
|
Plan
|
0712058 |
|
Structure
|
Porch, Porch, Porch |
Building
|
BathroomTotal
|
4 |
|
BedroomsAboveGround
|
3 |
|
BedroomsBelowGround
|
1 |
|
BedroomsTotal
|
4 |
|
Appliances
|
Refrigerator, Dishwasher, Stove, Microwave, Window Coverings, Garage Door Opener, Washer & Dryer |
|
BasementDevelopment
|
Finished |
|
BasementType
|
Full (finished) |
|
ConstructedDate
|
2007 |
|
ConstructionMaterial
|
Wood Frame |
|
ConstructionStyleAttachment
|
Detached |
|
CoolingType
|
None |
|
ExteriorFinish
|
Stone, Stucco |
|
FireplacePresent
|
Yes |
|
FireplaceTotal
|
1 |
|
FlooringType
|
Carpeted, Ceramic Tile, Hardwood |
|
FoundationType
|
Poured Concrete |
|
HalfBathTotal
|
1 |
|
HeatingFuel
|
Natural Gas |
|
HeatingType
|
Central Heating, Forced Air |
|
StoriesTotal
|
2 |
|
SizeInterior
|
1915.07 Sqft |
|
TotalFinishedArea
|
1915.07 Sqft |
|
Type
|
House |
Parking
|
Concrete
|
|
|
Attached Garage
|
2 |
Land
|
Acreage
|
No |
|
FenceType
|
Fence |
|
LandAmenities
|
Park, Playground, Schools, Shopping |
|
LandscapeFeatures
|
Fruit Trees, Landscaped |
|
SizeDepth
|
33.49 M |
|
SizeFrontage
|
11.59 M |
|
SizeIrregular
|
388.00 |
|
SizeTotal
|
388 M2|4,051 - 7,250 Sqft |
|
SizeTotalText
|
388 M2|4,051 - 7,250 Sqft |
|
ZoningDescription
|
R-1n |
Rooms
| Level |
Type |
Length |
Width |
Dimensions |
|
Basement |
4pc Bathroom |
|
|
.00 Ft x .00 Ft |
|
Basement |
Family Room |
|
|
21.75 Ft x 15.50 Ft |
|
Basement |
Bedroom |
|
|
13.75 Ft x 9.92 Ft |
|
Basement |
Furnace |
|
|
10.25 Ft x 7.67 Ft |
|
Main Level |
Living Room |
|
|
18.00 Ft x 17.67 Ft |
|
Main Level |
Kitchen |
|
|
11.25 Ft x 8.75 Ft |
|
Main Level |
Dining Room |
|
|
14.33 Ft x 13.17 Ft |
|
Main Level |
Foyer |
|
|
8.17 Ft x 4.25 Ft |
|
Main Level |
Laundry Room |
|
|
10.58 Ft x 5.83 Ft |
|
Main Level |
2pc Bathroom |
|
|
Measurements not available |
|
Upper Level |
Bonus Room |
|
|
11.50 Ft x 9.50 Ft |
|
Upper Level |
Primary Bedroom |
|
|
13.67 Ft x 11.92 Ft |
|
Upper Level |
Bedroom |
|
|
10.83 Ft x 8.83 Ft |
|
Upper Level |
Bedroom |
|
|
11.76 Ft x 8.92 Ft |
|
Upper Level |
4pc Bathroom |
|
|
Measurements not available |
|
Upper Level |
4pc Bathroom |
|
|
Measurements not available |
https://www.realtor.ca/real-estate/27340576/55-everbrook-link-sw-calgary-evergreen












































