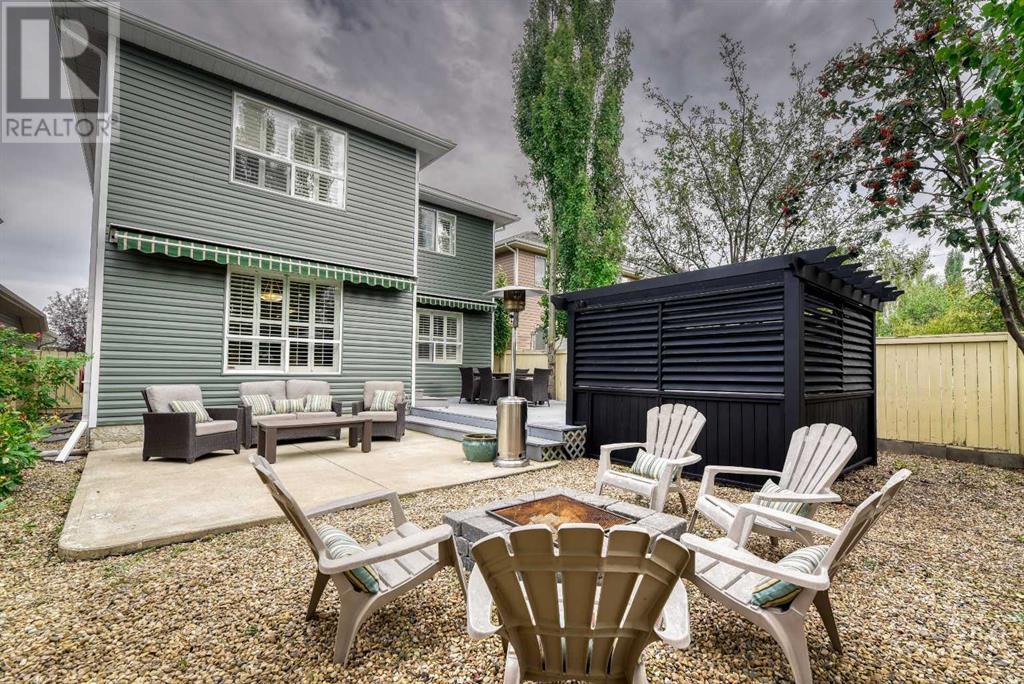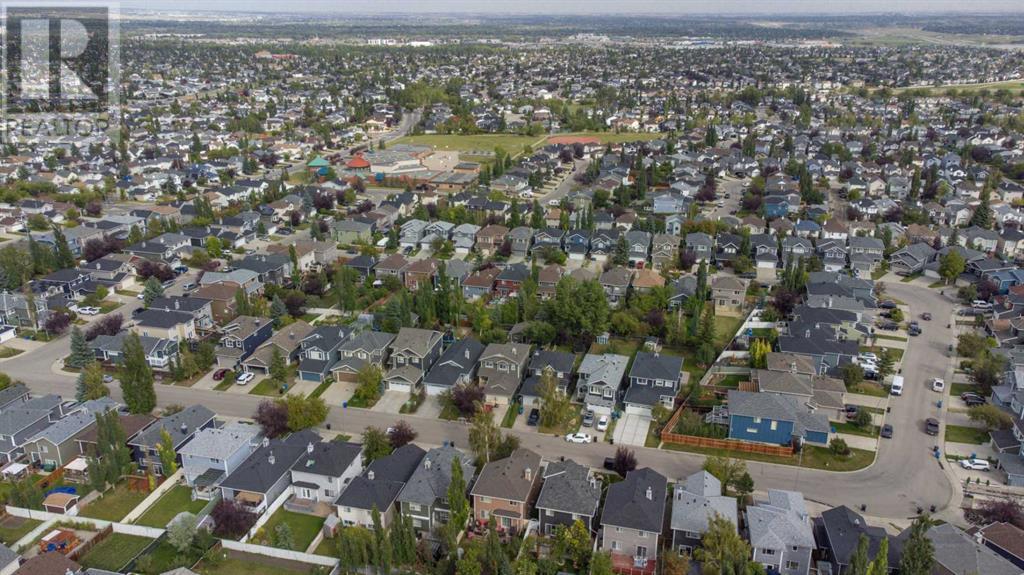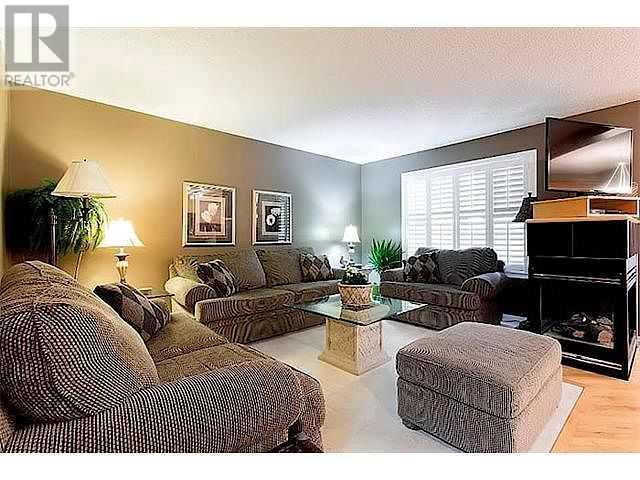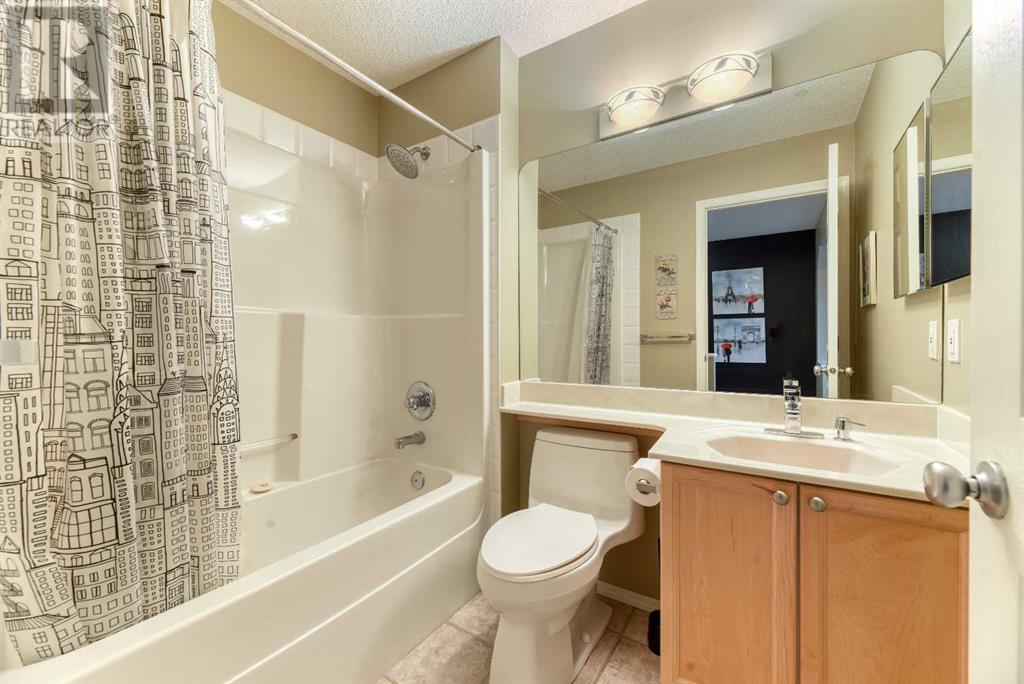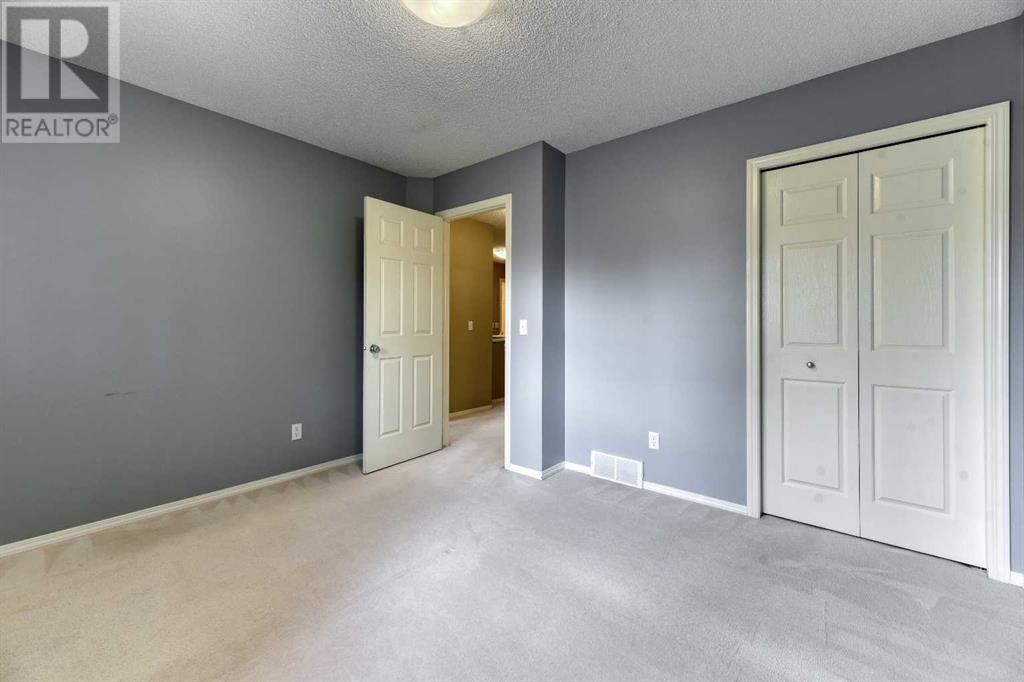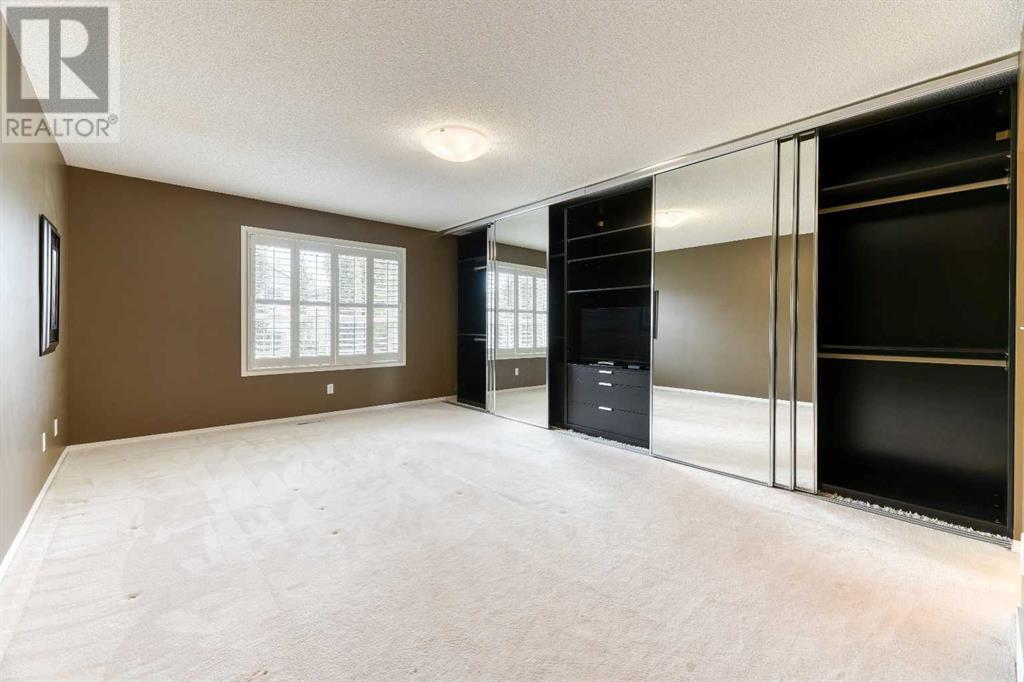55 Bridlepost Green Sw Calgary, Alberta T2Y 3X6
$699,900
**OPEN HOUSE SATURDAY, SEPTEMBER 21, 2:00PM - 4:00PM** Bridlewood - 55 Bridlepost Green SW: This spacious and fully developed air-conditioned two-story home is being offered for sale by the original owners and is available for immediate possession. The main level features an open floor plan with wood flooring, and large windows furnished with beautiful shutters. At the front of the home there is a large formal dining area for family gatherings, and which could also be converted to a home office. The large living room shares a three-sided fireplace with the eat-in kitchen, which is loaded with wood cabinetry and hosts a central island, corner pantry, upgraded counters, and stainless steel appliances including a gas range and built-in oven and microwave. The two-piece powder room, and the laundry room with access to your extra deep double attached garage complete the main level. Upstairs you’ll find a great bonus room with soaring ceilings and a cozy fireplace. The primary bedroom is outfitted with PAX wardrobe organizers, and offers a four-piece ensuite with a corner jetted tub and a stand-up shower. Two additional bedrooms and a four-piece guest bathroom complete the upper level. The basement has heated flooring and is developed with a large family/rec room with built-ins and an attached gym/office space, a kitchenette and bar area with full-sized appliances, a three-piece bathroom, and built-in storage shelving in the utility room. Step outside into your west-facing backyard oasis, complete with barbecue, firepit, pergola, gas heater, two power awnings, and patio furniture all included! Other features include a central vacuum system, water softener, and built-in speakers in the lower level. Bridlewood is a beautiful Southwest community with options for schools, parks, shopping, and public transportation, and with great access from Stoney Trail, 162nd Ave, and James McKevitt Road. Don’t miss your chance to view this gorgeous home in a great location - book your showing today! (id:52784)
Open House
This property has open houses!
2:00 pm
Ends at:4:00 pm
Property Details
| MLS® Number | A2166899 |
| Property Type | Single Family |
| Neigbourhood | Bridlewood |
| Community Name | Bridlewood |
| AmenitiesNearBy | Park, Playground, Schools, Shopping |
| Features | Wet Bar, Closet Organizers, Level |
| ParkingSpaceTotal | 4 |
| Plan | 9913308 |
| Structure | Deck |
Building
| BathroomTotal | 4 |
| BedroomsAboveGround | 3 |
| BedroomsTotal | 3 |
| Appliances | Washer, Refrigerator, Cooktop - Gas, Dishwasher, Dryer, Microwave, Freezer, Oven - Built-in, Hood Fan, Window Coverings |
| BasementDevelopment | Finished |
| BasementType | Full (finished) |
| ConstructedDate | 2000 |
| ConstructionMaterial | Wood Frame |
| ConstructionStyleAttachment | Detached |
| CoolingType | Central Air Conditioning |
| FireplacePresent | Yes |
| FireplaceTotal | 2 |
| FlooringType | Carpeted, Hardwood, Tile |
| FoundationType | Poured Concrete |
| HalfBathTotal | 1 |
| HeatingType | Forced Air |
| StoriesTotal | 2 |
| SizeInterior | 2097.7 Sqft |
| TotalFinishedArea | 2097.7 Sqft |
| Type | House |
Parking
| Attached Garage | 2 |
Land
| Acreage | No |
| FenceType | Fence |
| LandAmenities | Park, Playground, Schools, Shopping |
| SizeDepth | 35.25 M |
| SizeFrontage | 11 M |
| SizeIrregular | 388.00 |
| SizeTotal | 388 M2|4,051 - 7,250 Sqft |
| SizeTotalText | 388 M2|4,051 - 7,250 Sqft |
| ZoningDescription | R-1n |
Rooms
| Level | Type | Length | Width | Dimensions |
|---|---|---|---|---|
| Basement | 3pc Bathroom | 3.28 M x 1.50 M | ||
| Basement | Other | 3.38 M x 1.68 M | ||
| Basement | Exercise Room | 4.06 M x 2.41 M | ||
| Basement | Family Room | 7.90 M x 4.52 M | ||
| Basement | Furnace | 3.53 M x 3.38 M | ||
| Main Level | 2pc Bathroom | 1.55 M x 1.50 M | ||
| Main Level | Dining Room | 3.89 M x 3.38 M | ||
| Main Level | Dining Room | 4.42 M x 2.46 M | ||
| Main Level | Eat In Kitchen | 3.63 M x 3.63 M | ||
| Main Level | Living Room | 3.48 M x 4.70 M | ||
| Upper Level | 4pc Bathroom | 1.65 M x 2.26 M | ||
| Upper Level | 4pc Bathroom | 3.89 M x 2.87 M | ||
| Upper Level | Bedroom | 3.66 M x 3.30 M | ||
| Upper Level | Bedroom | 3.33 M x 3.35 M | ||
| Upper Level | Bonus Room | 5.16 M x 4.14 M | ||
| Upper Level | Primary Bedroom | 3.91 M x 6.15 M |
https://www.realtor.ca/real-estate/27437809/55-bridlepost-green-sw-calgary-bridlewood
Interested?
Contact us for more information







