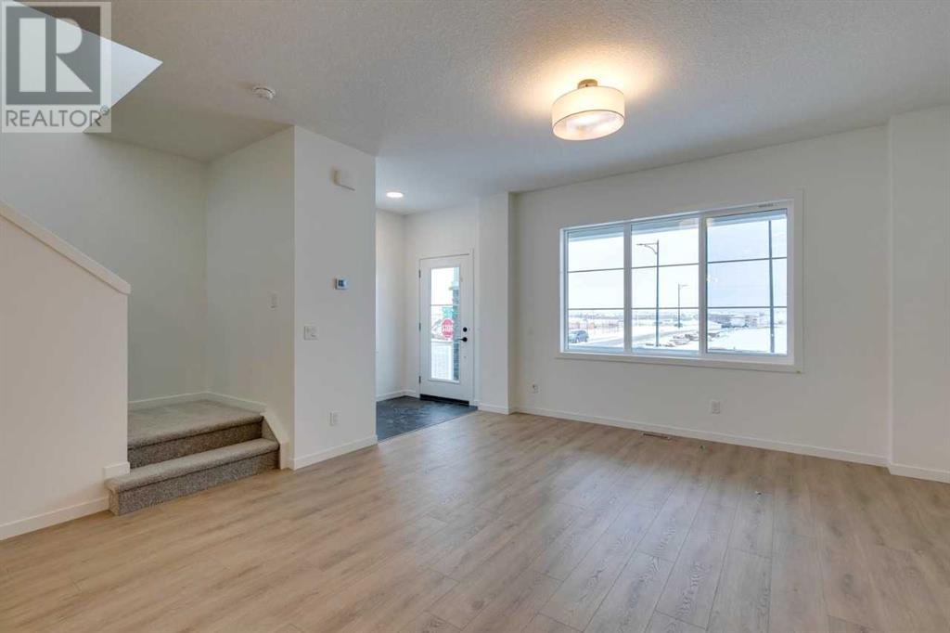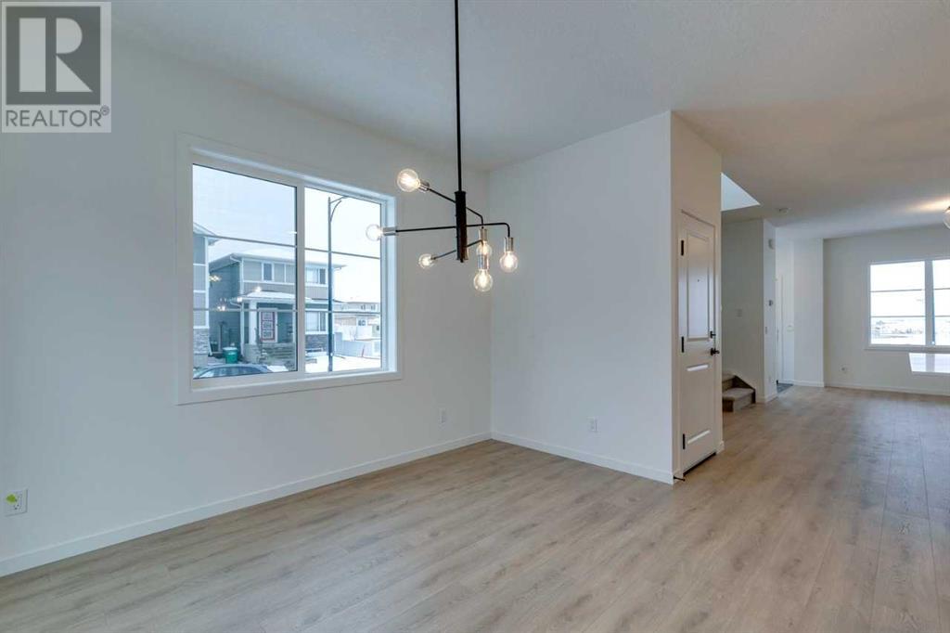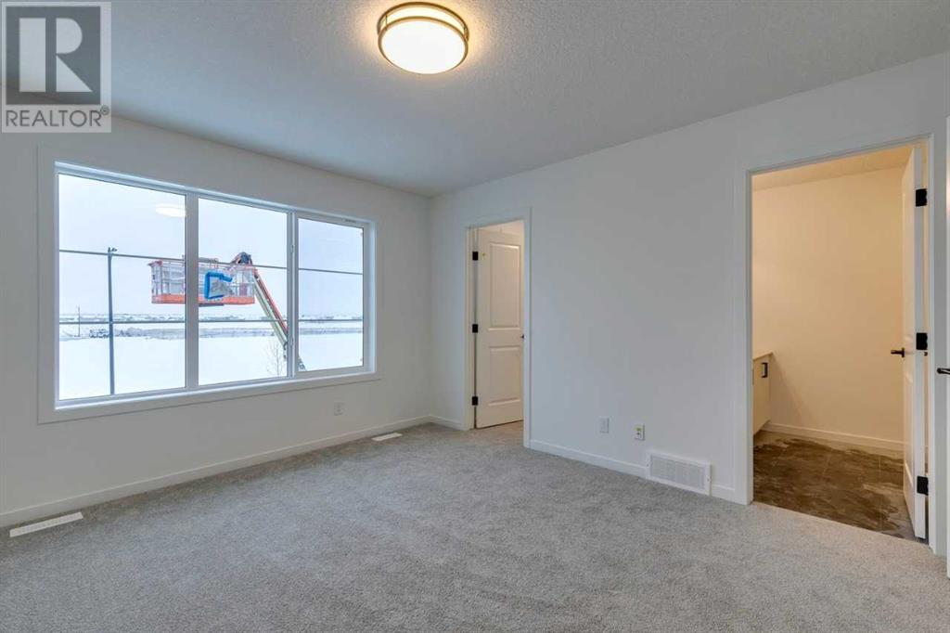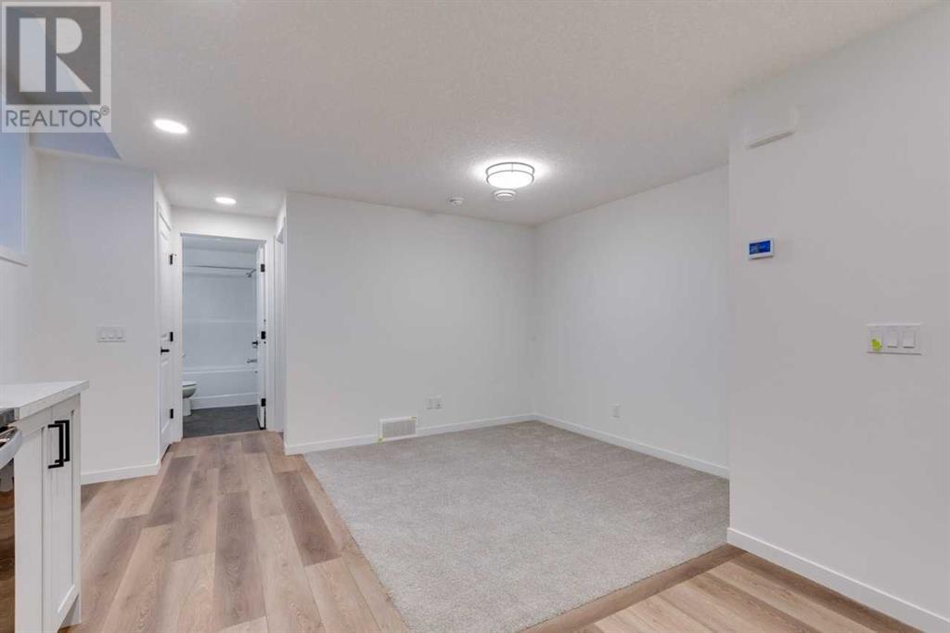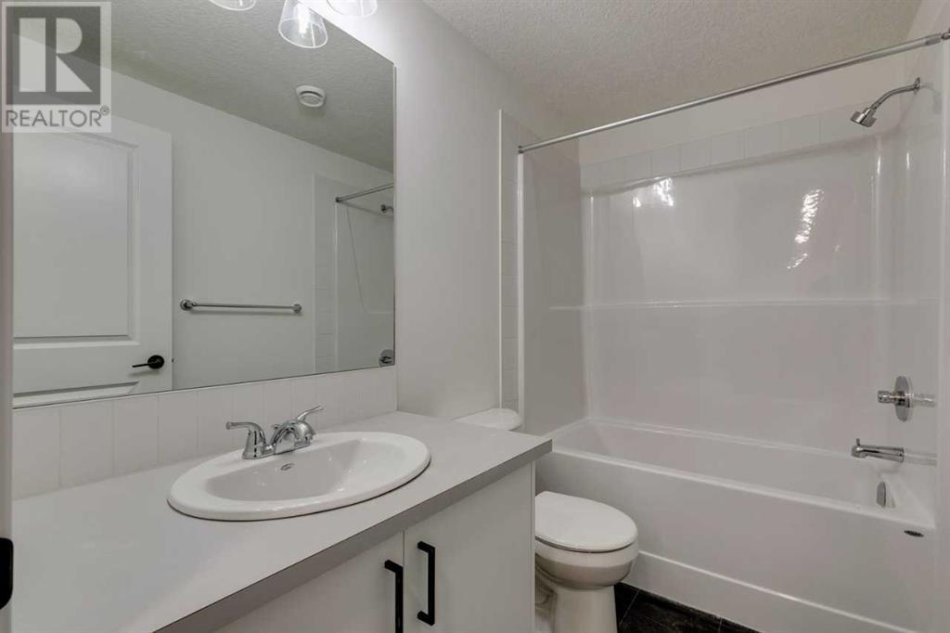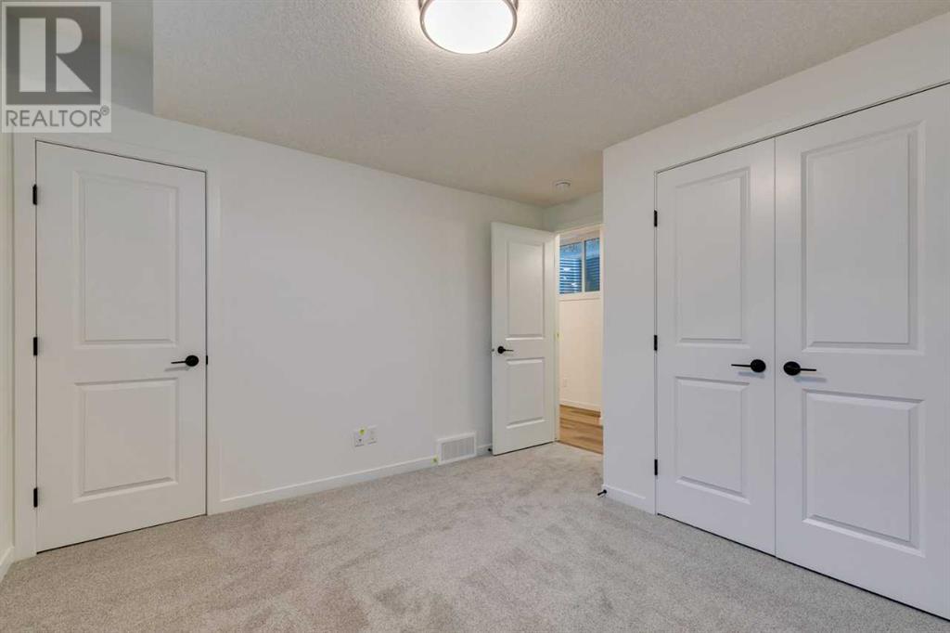545 Bayview Street Sw Airdrie, Alberta T4B 3N6
$738,900
Welcome to the Amery by Calbridge Homes, a beautifully designed 3+1 bedroom, 2.5+1 bathroom two-story home featuring a spacious double detached garage and a fully developed basement legal suite. The main floor showcases an L-shaped kitchen with 36” high upper cabinetry, a stylish tiled backsplash, sleek granite countertops, a stainless steel appliance package, and a convenient corner pantry. The upper level hosts three generous bedrooms, including the primary bedroom, as well as a dedicated laundry space. The 557 sq. ft. Lower level s offers an additional bedroom, bathroom, and a cozy media area, perfect for guests. With thoughtful design and modern finishes, this home combines style and functionality in every detail. (id:52784)
Property Details
| MLS® Number | A2180440 |
| Property Type | Single Family |
| Neigbourhood | Bayview |
| Community Name | Bayview |
| Amenities Near By | Park, Playground, Schools, Shopping |
| Features | Back Lane, No Animal Home, No Smoking Home |
| Parking Space Total | 3 |
| Plan | 2310879 |
| Structure | Deck, Porch, Porch, Porch |
Building
| Bathroom Total | 4 |
| Bedrooms Above Ground | 3 |
| Bedrooms Below Ground | 1 |
| Bedrooms Total | 4 |
| Age | New Building |
| Appliances | Refrigerator, Dishwasher, Range, Microwave |
| Basement Development | Finished |
| Basement Features | Suite |
| Basement Type | Full (finished) |
| Construction Material | Wood Frame |
| Construction Style Attachment | Detached |
| Cooling Type | None |
| Exterior Finish | Stone, Vinyl Siding |
| Flooring Type | Carpeted, Laminate, Tile, Vinyl Plank |
| Foundation Type | Poured Concrete |
| Half Bath Total | 1 |
| Heating Fuel | Natural Gas |
| Heating Type | Forced Air |
| Stories Total | 3 |
| Size Interior | 1,500 Ft2 |
| Total Finished Area | 1499.5 Sqft |
| Type | House |
Parking
| Detached Garage | 2 |
| Parking Pad |
Land
| Acreage | No |
| Fence Type | Not Fenced |
| Land Amenities | Park, Playground, Schools, Shopping |
| Size Depth | 33 M |
| Size Frontage | 10.7 M |
| Size Irregular | 353.00 |
| Size Total | 353 M2|0-4,050 Sqft |
| Size Total Text | 353 M2|0-4,050 Sqft |
| Zoning Description | R1-l |
Rooms
| Level | Type | Length | Width | Dimensions |
|---|---|---|---|---|
| Second Level | 4pc Bathroom | .00 Ft x .00 Ft | ||
| Second Level | 4pc Bathroom | .00 Ft x .00 Ft | ||
| Second Level | Primary Bedroom | 12.00 Ft x 13.50 Ft | ||
| Second Level | Bedroom | 10.25 Ft x 9.33 Ft | ||
| Second Level | Bedroom | 10.92 Ft x 9.33 Ft | ||
| Main Level | 2pc Bathroom | .00 Ft x .00 Ft | ||
| Main Level | Dining Room | 10.33 Ft x 12.58 Ft | ||
| Main Level | Great Room | 14.00 Ft x 14.00 Ft | ||
| Unknown | Bedroom | 9.83 Ft x 12.00 Ft | ||
| Unknown | Kitchen | 12.42 Ft x 9.50 Ft | ||
| Unknown | 4pc Bathroom | .00 Ft x .00 Ft |
https://www.realtor.ca/real-estate/27673883/545-bayview-street-sw-airdrie-bayview
Contact Us
Contact us for more information






