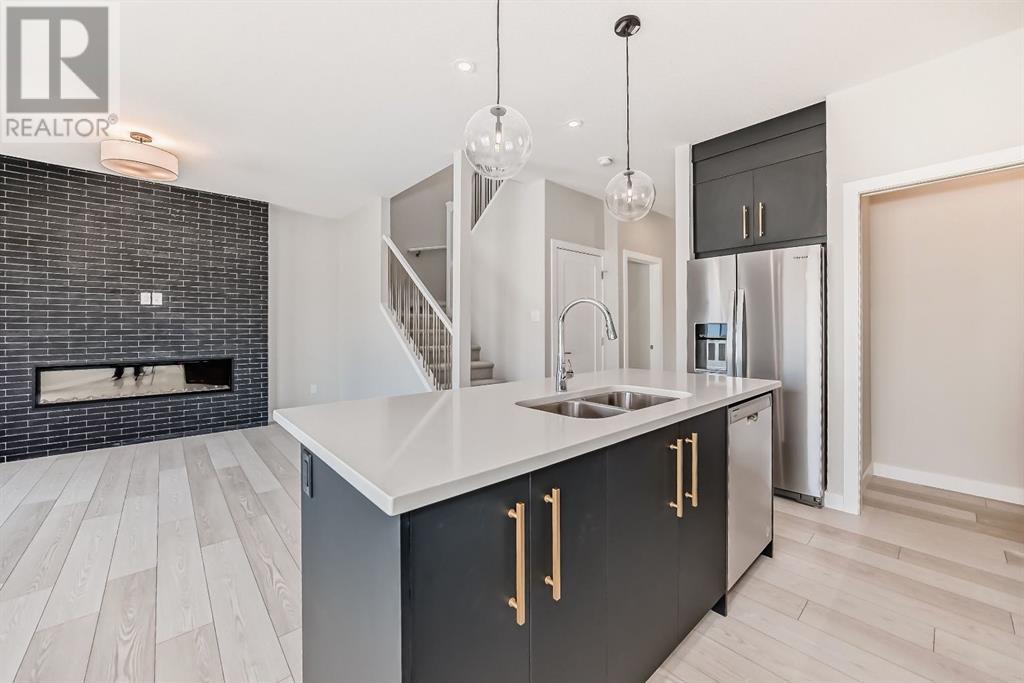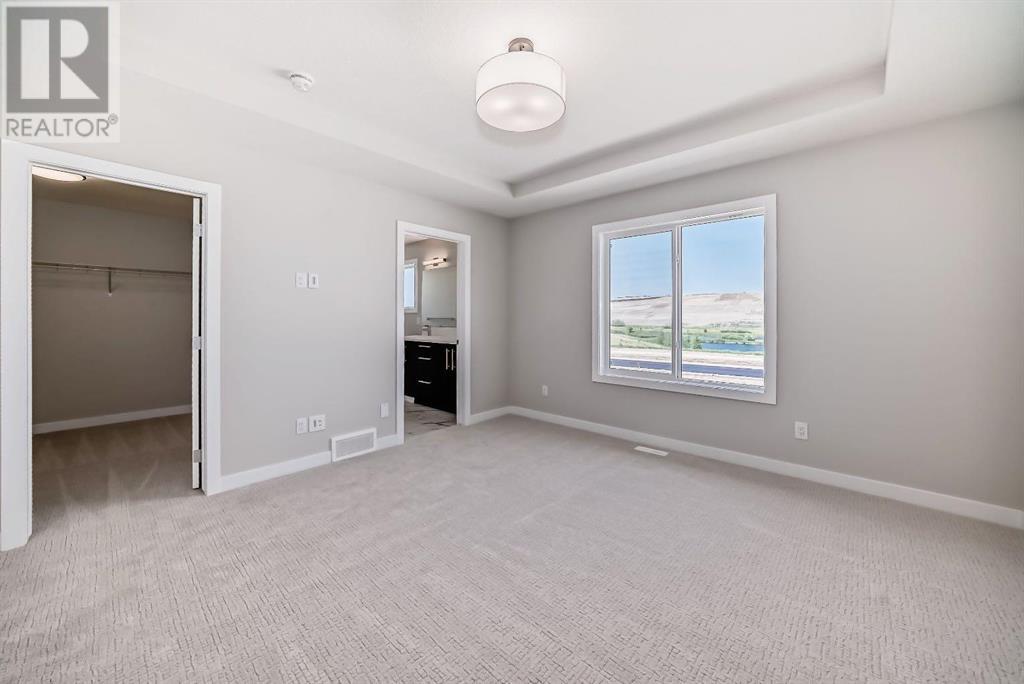4 Bedroom
3 Bathroom
2009 sqft
Fireplace
None
Forced Air
$749,900
New TRUMAN 4-Bedroom, 3 - Bathroom home, nestled in the established community of Walden. This meticulously designed home boasts an open-concept layout perfect for both family life and entertaining. Step inside and be greeted by a bright and spacious Chef's Kitchen, featuring Full-Height Matte Black Cabinetry, soft-close Doors and Drawers, an elegant Eating Bar with Quartz Countertops, and a premium Stainless Steel Appliance package. The kitchen flows effortlessly into the Dining area and Great Room, creating a warm and inviting atmosphere. The main floor includes a cozy great room with a charming Fireplace framed by a stylish Brick surround, soaring 9' Ceilings, and luxury vinyl plank flooring. You'll also find a versatile Bedroom that can be used as a guest room, home office, or playroom, a convenient 4-piece Bathroom, and a practical mudroom. Ascend to the upper level to discover your personal sanctuary—the luxurious Primary Suite. This serene space features a tray ceiling, an opulent 5-piece Ensuite, and a spacious walk-in closet. The upper floor also offers a versatile Bonus Room, perfect for family movie nights or a play area, two additional Bedrooms, a 4-piece Bathroom, and a dedicated laundry room for ultimate convenience. The unfinished basement, with its Separate Side entrance, provides endless possibilities for customization. Whether you envision a home gym, a personal theater, or additional living space, the choice is yours. Move-in ready, this bright and airy home is designed to cater to your every need. Don't miss the opportunity to live better in Walden—schedule your showing today and make this dream home yours! (id:52784)
Property Details
|
MLS® Number
|
A2150292 |
|
Property Type
|
Single Family |
|
Neigbourhood
|
Legacy |
|
Community Name
|
Walden |
|
AmenitiesNearBy
|
Park, Shopping |
|
Features
|
See Remarks |
|
ParkingSpaceTotal
|
4 |
|
Plan
|
2210185 |
|
Structure
|
None |
Building
|
BathroomTotal
|
3 |
|
BedroomsAboveGround
|
4 |
|
BedroomsTotal
|
4 |
|
Age
|
New Building |
|
Appliances
|
Refrigerator, Range - Electric, Dishwasher, Microwave, Hood Fan, Garage Door Opener, Washer & Dryer |
|
BasementDevelopment
|
Unfinished |
|
BasementFeatures
|
Separate Entrance |
|
BasementType
|
Full (unfinished) |
|
ConstructionMaterial
|
Wood Frame |
|
ConstructionStyleAttachment
|
Detached |
|
CoolingType
|
None |
|
ExteriorFinish
|
Vinyl Siding |
|
FireplacePresent
|
Yes |
|
FireplaceTotal
|
1 |
|
FlooringType
|
Carpeted, Vinyl Plank |
|
FoundationType
|
Poured Concrete |
|
HeatingType
|
Forced Air |
|
StoriesTotal
|
2 |
|
SizeInterior
|
2009 Sqft |
|
TotalFinishedArea
|
2009 Sqft |
|
Type
|
House |
Parking
Land
|
Acreage
|
No |
|
FenceType
|
Not Fenced |
|
LandAmenities
|
Park, Shopping |
|
SizeDepth
|
32.62 M |
|
SizeFrontage
|
10.75 M |
|
SizeIrregular
|
32.61 |
|
SizeTotal
|
32.61 M2|0-4,050 Sqft |
|
SizeTotalText
|
32.61 M2|0-4,050 Sqft |
|
ZoningDescription
|
R-g |
Rooms
| Level |
Type |
Length |
Width |
Dimensions |
|
Second Level |
Bonus Room |
|
|
16.83 Ft x 12.83 Ft |
|
Second Level |
Primary Bedroom |
|
|
13.75 Ft x 13.16 Ft |
|
Second Level |
5pc Bathroom |
|
|
.00 Ft x .00 Ft |
|
Second Level |
Bedroom |
|
|
12.43 Ft x 9.42 Ft |
|
Second Level |
Bedroom |
|
|
12.17 Ft x 9.42 Ft |
|
Second Level |
4pc Bathroom |
|
|
.00 Ft x .00 Ft |
|
Second Level |
Laundry Room |
|
|
.00 Ft x .00 Ft |
|
Main Level |
Great Room |
|
|
14.24 Ft x 13.75 Ft |
|
Main Level |
Kitchen |
|
|
14.24 Ft x 8.66 Ft |
|
Main Level |
Dining Room |
|
|
8.76 Ft x 8.27 Ft |
|
Main Level |
Bedroom |
|
|
10.17 Ft x 8.33 Ft |
|
Main Level |
4pc Bathroom |
|
|
.00 Ft x .00 Ft |
https://www.realtor.ca/real-estate/27194655/544-walgrove-boulevard-se-calgary-walden



















