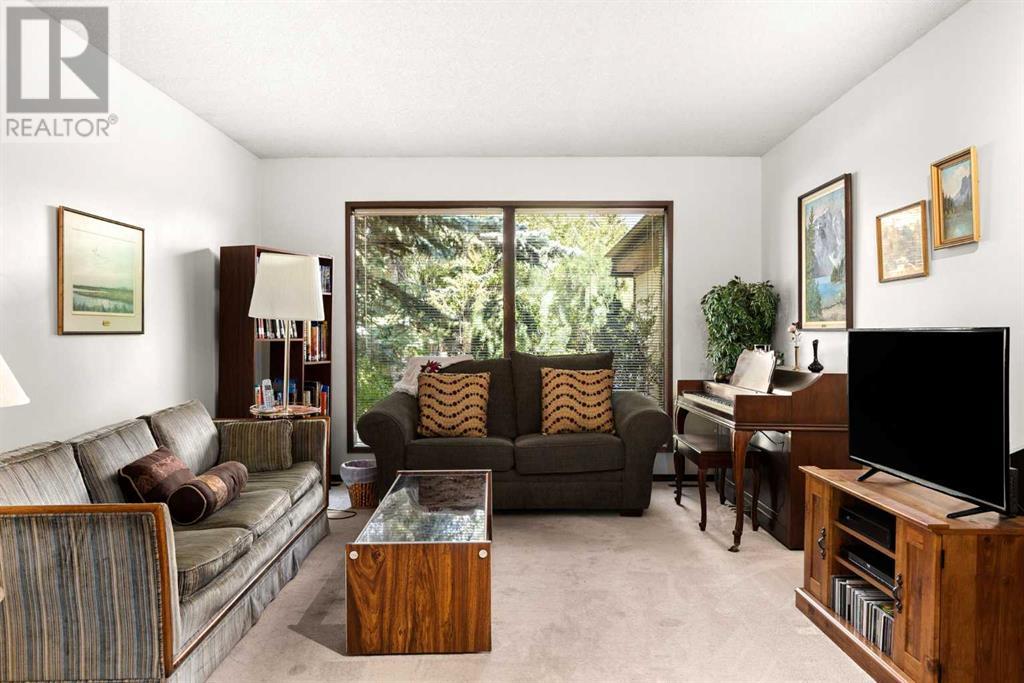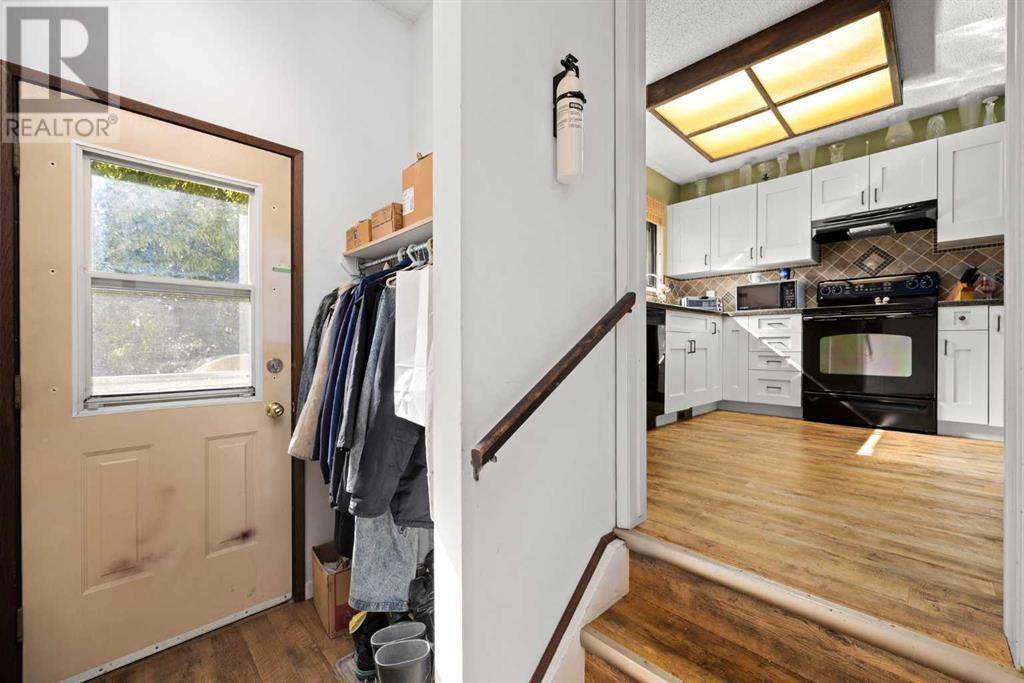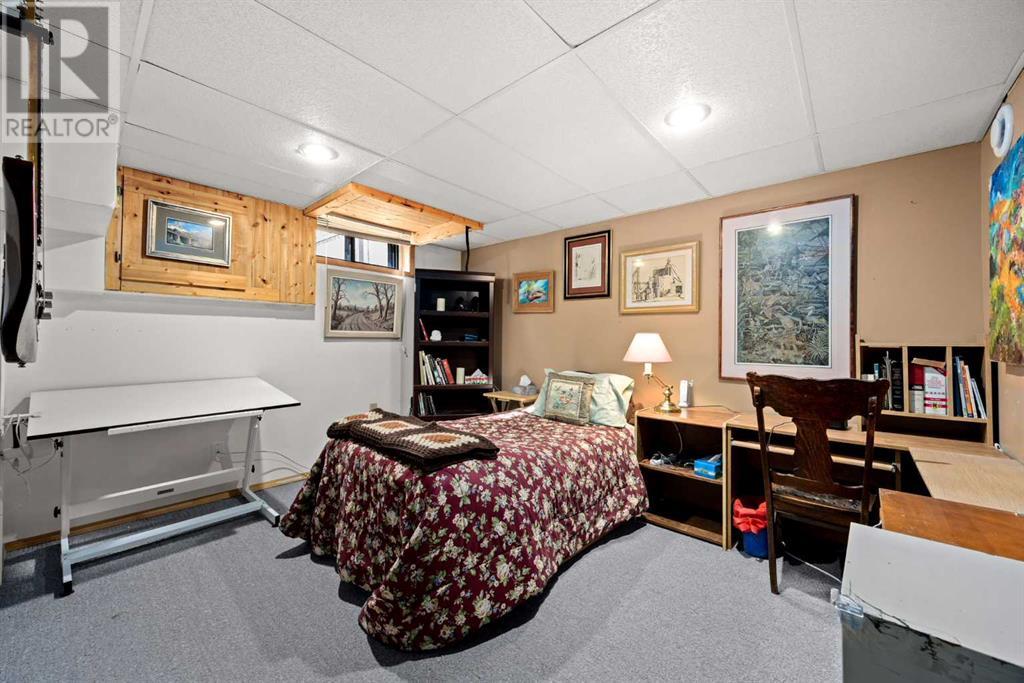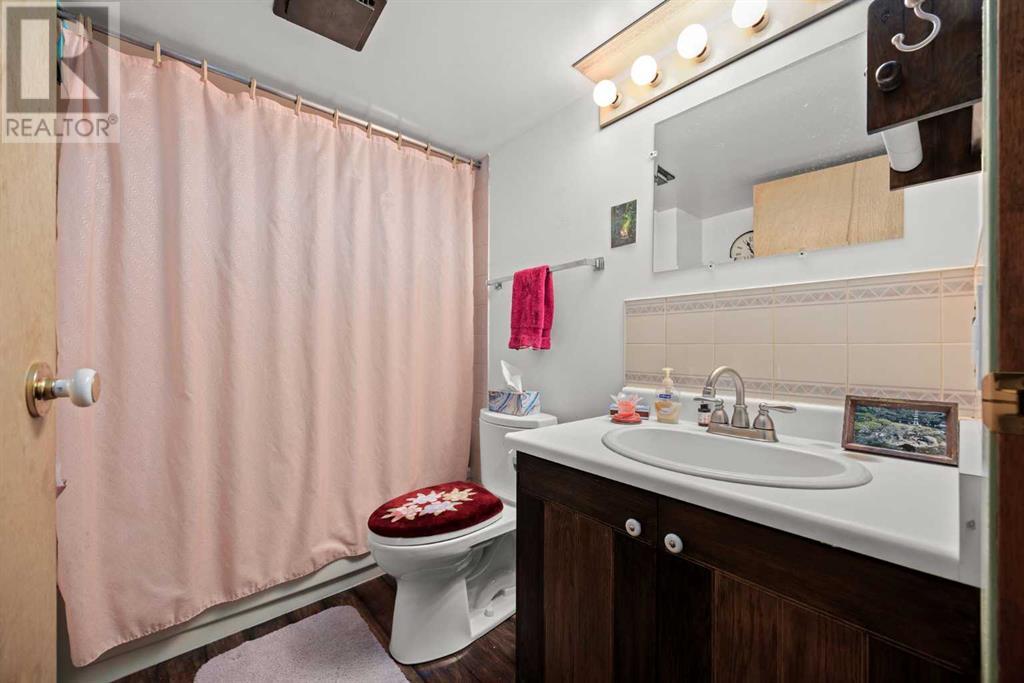544 Ranchview Court Nw Calgary, Alberta T3G 1R6
$569,096
OPEN HOUSE Saturday Sept 21, 12-2 pmWelcome to this delightful detached bungalow, ideally situated on a generous lot in a peaceful cul-de-sac in the highly sought-after community of Ranchlands. This inviting home features 3 good-sized bedrooms on the main floor with a full bathroom. The primary bedroom includes a private half bath ensuite and a walk-in closet. The spacious living room is perfect for relaxation, with a cozy wood-burning fireplace and built-in bookcase adding character and warmth. The kitchen has been updated and features soft close doors and drawers. The open concept of the kitchen and dining area offer an ideal space for family gatherings or entertaining guests. The fully developed basement expands your living space with an additional bedroom, a second full bathroom, and a versatile open area that can be used for recreation, a home office, or both. The laundry room includes a newer hot water tank and high-efficiency furnace, while an adjacent large storage room/workshop is perfect for hobbyists and additional storage needs.Step outside to enjoy the low-maintenance composite deck, surrounded by mature trees and beautiful flower beds, offering a peaceful and private outdoor retreat. There is a second small well-shaded composite deck a the front of the house. The property also includes a single attached garage, a shed and benefits from a zero lot line layout, maximizing the use of the expansive yard. The exterior siding is made up of premium concrete siding, offering exceptional durability and peace of mind during harsh weather conditions.Located in a family-friendly neighbourhood, this home is just steps away from Ranchlands Community Park with its tennis courts and playgrounds. You'll also be within walking distance of St. Rita School, Ranchlands School, and the Ranchlands Community Association. Close proximity to restaurants, convenience stores, a church, and a mosque ensures that both tranquility and comfort are at your doorstep.Don’t miss out on the opportunity to make this beautiful home in an exceptional community yours! Call you favourite realtor to book a showing. (id:52784)
Open House
This property has open houses!
12:00 pm
Ends at:2:00 pm
Property Details
| MLS® Number | A2167031 |
| Property Type | Single Family |
| Neigbourhood | Ranchlands |
| Community Name | Ranchlands |
| AmenitiesNearBy | Park, Playground, Recreation Nearby, Schools, Shopping |
| Features | Cul-de-sac, No Animal Home, No Smoking Home, Gas Bbq Hookup |
| ParkingSpaceTotal | 3 |
| Plan | 7611006 |
| Structure | Deck |
Building
| BathroomTotal | 3 |
| BedroomsAboveGround | 3 |
| BedroomsBelowGround | 1 |
| BedroomsTotal | 4 |
| Appliances | Refrigerator, Dishwasher, Stove, Hood Fan, Window Coverings, Washer & Dryer |
| ArchitecturalStyle | Bungalow |
| BasementDevelopment | Finished |
| BasementType | Full (finished) |
| ConstructedDate | 1979 |
| ConstructionStyleAttachment | Detached |
| CoolingType | None |
| FireplacePresent | Yes |
| FireplaceTotal | 1 |
| FlooringType | Carpeted, Tile, Vinyl Plank |
| FoundationType | Poured Concrete |
| HalfBathTotal | 1 |
| HeatingFuel | Natural Gas |
| HeatingType | Forced Air |
| StoriesTotal | 1 |
| SizeInterior | 1121 Sqft |
| TotalFinishedArea | 1121 Sqft |
| Type | House |
Parking
| Parking Pad | |
| Attached Garage | 1 |
Land
| Acreage | No |
| FenceType | Fence |
| LandAmenities | Park, Playground, Recreation Nearby, Schools, Shopping |
| SizeFrontage | 13.72 M |
| SizeIrregular | 582.00 |
| SizeTotal | 582 M2|4,051 - 7,250 Sqft |
| SizeTotalText | 582 M2|4,051 - 7,250 Sqft |
| ZoningDescription | R-c1n |
Rooms
| Level | Type | Length | Width | Dimensions |
|---|---|---|---|---|
| Basement | Recreational, Games Room | 23.83 Ft x 20.58 Ft | ||
| Basement | 4pc Bathroom | 8.42 Ft x 6.17 Ft | ||
| Basement | Bedroom | 12.67 Ft x 12.17 Ft | ||
| Basement | Laundry Room | 11.58 Ft x 11.00 Ft | ||
| Basement | Storage | 12.17 Ft x 6.92 Ft | ||
| Basement | Storage | .58 Ft x 3.58 Ft | ||
| Main Level | Living Room | 12.58 Ft x 10.42 Ft | ||
| Main Level | Dining Room | 12.83 Ft x 11.83 Ft | ||
| Main Level | Kitchen | 10.83 Ft x 10.50 Ft | ||
| Main Level | Primary Bedroom | 12.58 Ft x 10.42 Ft | ||
| Main Level | 2pc Bathroom | 4.42 Ft x 5.00 Ft | ||
| Main Level | 4pc Bathroom | 9.17 Ft x 4.92 Ft | ||
| Main Level | Bedroom | 12.58 Ft x 10.58 Ft | ||
| Main Level | Bedroom | 9.17 Ft x 8.58 Ft |
https://www.realtor.ca/real-estate/27445444/544-ranchview-court-nw-calgary-ranchlands
Interested?
Contact us for more information















































