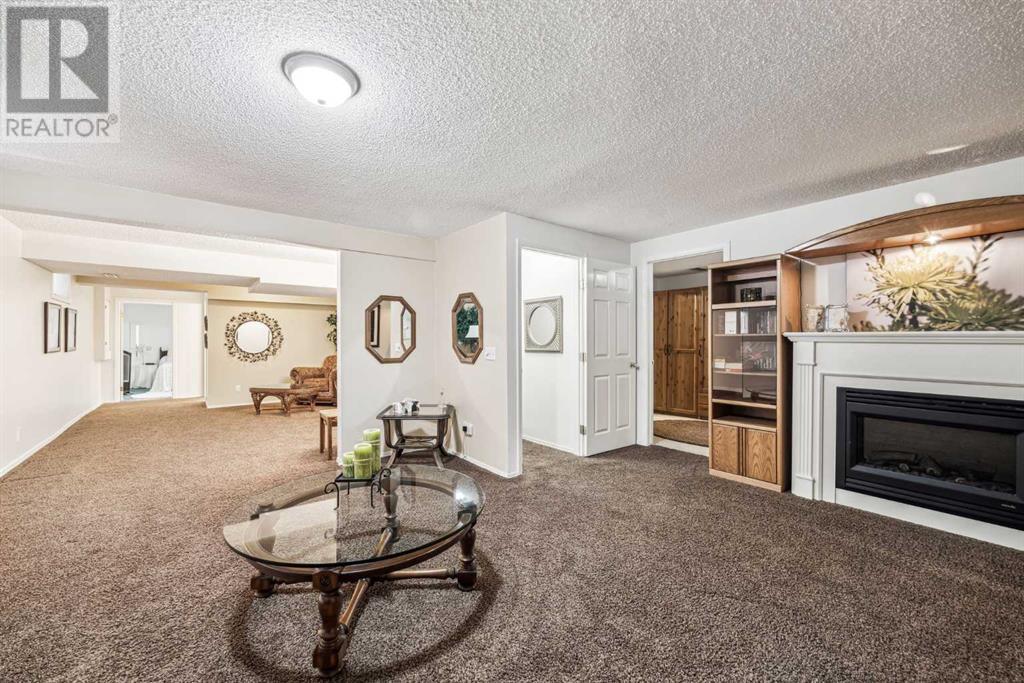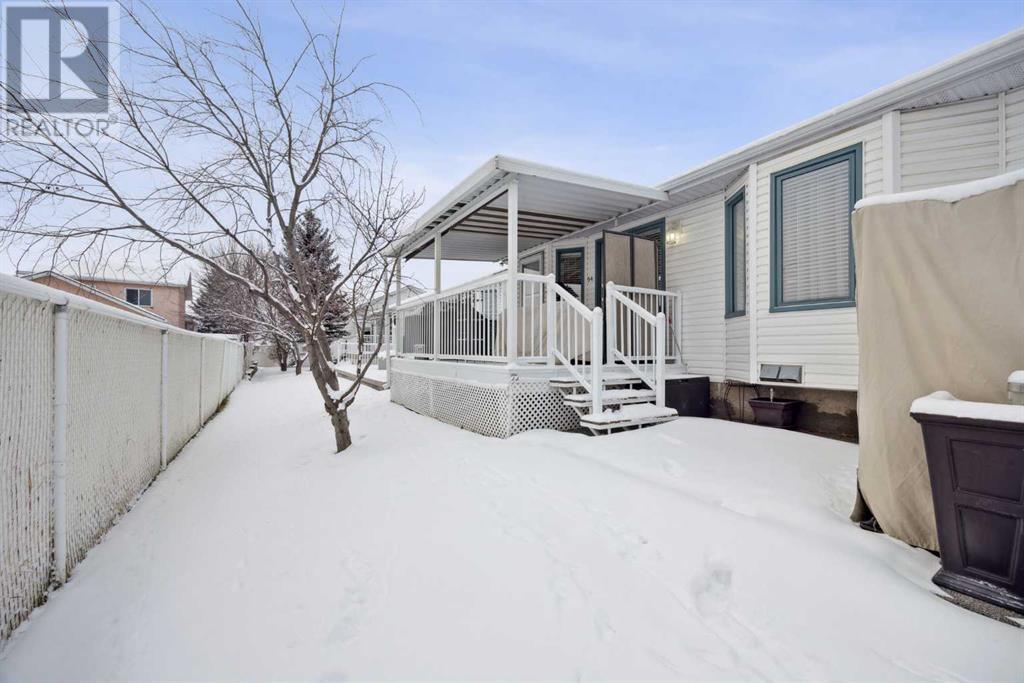54 Rivercrest Villas Se Calgary, Alberta T2C 4H5
$515,000Maintenance, Common Area Maintenance, Insurance, Property Management, Reserve Fund Contributions
$425 Monthly
Maintenance, Common Area Maintenance, Insurance, Property Management, Reserve Fund Contributions
$425 MonthlyThis immaculate, one-owner bungalow in the desirable Rivercrest Villas offers the perfect blend of comfort, convenience, and community. Imagine enjoying nearly 2200 sq ft of living space without the hassle of exterior maintenance! Featuring 1195 sq ft on the main floor, the open-concept living and dining areas are bathed in natural light from large windows and high vaulted ceilings. The open kitchen boasts granite countertops and ample cabinet space. Step out onto your covered deck and enjoy your private backyard – ideal for evening relaxation. Two comfortable bedrooms on the main floor, including a primary suite with ensuite bath, and a handy main floor laundry room make daily life a breeze. The fully finished basement offers a flex room, full bathroom and abundant storage space. Central air conditioning keeps you cool in the summer, while two water heaters ensure you'll never run out of hot water. A single-car garage with extra storage adds to the convenience. Stroll to Riverbend Centre in just 2 minutes for groceries, dining, and essential services. Plus, enjoy quick access to Glenmore and Deerfoot Trail for easy connections across the city. This is a meticulously clean and well-maintained home, ready for its new owner. Don't miss this opportunity to embrace a carefree lifestyle in a welcoming community. Contact me today to schedule your private viewing! Open House Sunday January 12, 1-4 pm. (id:52784)
Open House
This property has open houses!
1:00 pm
Ends at:4:00 pm
Property Details
| MLS® Number | A2184713 |
| Property Type | Single Family |
| Neigbourhood | Riverbend |
| Community Name | Riverbend |
| Amenities Near By | Schools, Shopping |
| Community Features | Pets Allowed With Restrictions |
| Features | Back Lane, No Animal Home, No Smoking Home, Parking |
| Parking Space Total | 2 |
| Plan | 9410925 |
| Structure | Deck |
Building
| Bathroom Total | 3 |
| Bedrooms Above Ground | 2 |
| Bedrooms Total | 2 |
| Appliances | Refrigerator, Range - Electric, Dishwasher, Microwave Range Hood Combo, Window Coverings, Washer & Dryer, Water Heater - Gas |
| Architectural Style | Bungalow |
| Basement Development | Finished |
| Basement Type | Full (finished) |
| Constructed Date | 1994 |
| Construction Material | Wood Frame |
| Construction Style Attachment | Semi-detached |
| Cooling Type | Central Air Conditioning |
| Exterior Finish | Vinyl Siding |
| Flooring Type | Carpeted, Hardwood, Tile |
| Foundation Type | Poured Concrete |
| Half Bath Total | 1 |
| Heating Fuel | Natural Gas |
| Heating Type | Central Heating, Forced Air |
| Stories Total | 1 |
| Size Interior | 1,195 Ft2 |
| Total Finished Area | 1195 Sqft |
| Type | Duplex |
Parking
| Concrete | |
| Attached Garage | 1 |
Land
| Acreage | No |
| Fence Type | Partially Fenced |
| Land Amenities | Schools, Shopping |
| Size Depth | 29.97 M |
| Size Frontage | 9.75 M |
| Size Irregular | 297.00 |
| Size Total | 297 M2|0-4,050 Sqft |
| Size Total Text | 297 M2|0-4,050 Sqft |
| Zoning Description | M-cg |
Rooms
| Level | Type | Length | Width | Dimensions |
|---|---|---|---|---|
| Lower Level | Other | 11.92 Ft x 9.92 Ft | ||
| Lower Level | 4pc Bathroom | 8.92 Ft x 5.92 Ft | ||
| Main Level | Kitchen | 10.67 Ft x 10.67 Ft | ||
| Main Level | Dining Room | 10.67 Ft x 8.92 Ft | ||
| Main Level | Living Room | 15.92 Ft x 14.92 Ft | ||
| Main Level | Laundry Room | 5.08 Ft x 2.92 Ft | ||
| Main Level | Primary Bedroom | 14.33 Ft x 11.92 Ft | ||
| Main Level | Bedroom | 13.42 Ft x 10.92 Ft | ||
| Main Level | 2pc Bathroom | 8.50 Ft x 5.08 Ft | ||
| Main Level | 3pc Bathroom | 8.92 Ft x 5.92 Ft |
https://www.realtor.ca/real-estate/27767567/54-rivercrest-villas-se-calgary-riverbend
Contact Us
Contact us for more information
































