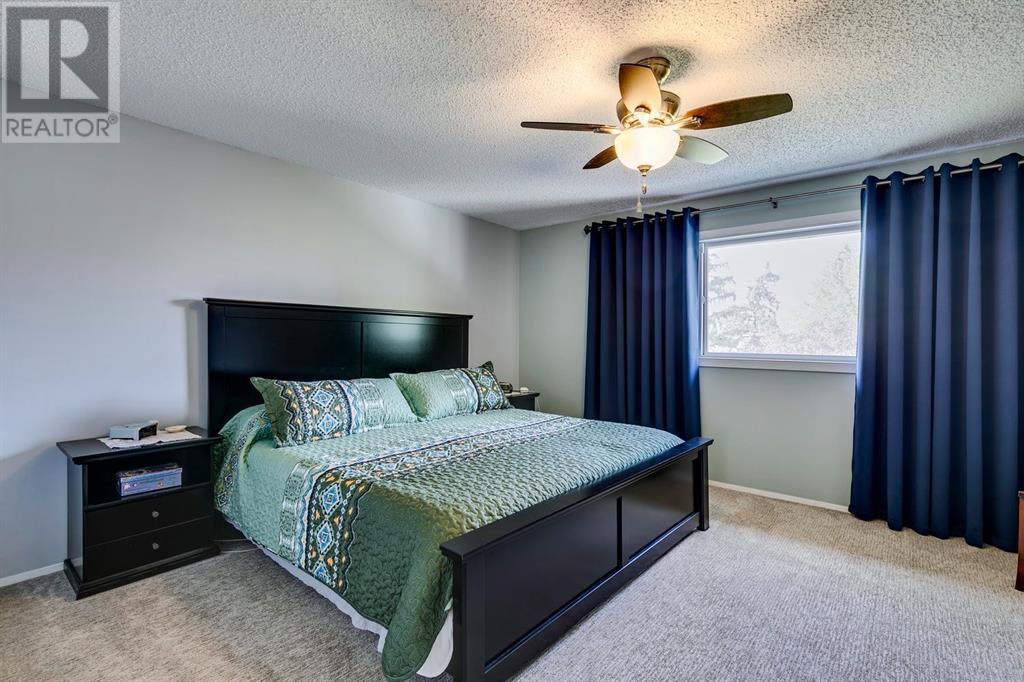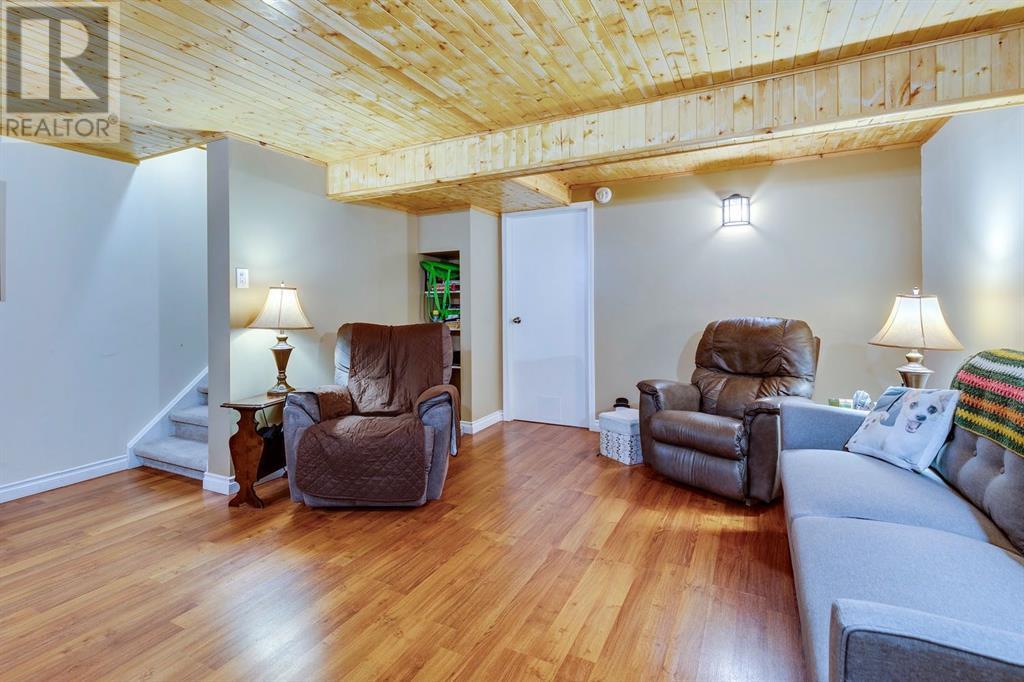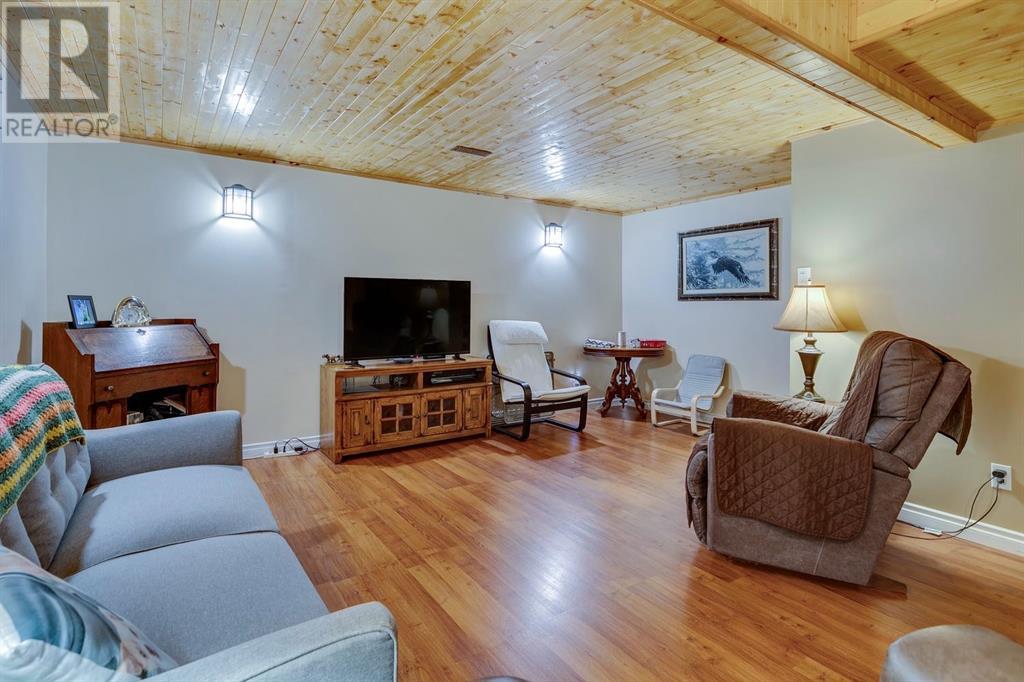535 Queenston Gardens Se Calgary, Alberta T2J 6N7
$425,000Maintenance, Ground Maintenance, Parking, Property Management, Reserve Fund Contributions, Water
$398.11 Monthly
Maintenance, Ground Maintenance, Parking, Property Management, Reserve Fund Contributions, Water
$398.11 MonthlyOPEN HOUSE SUNDAY 22ND - 12pm-2pm. Welcome Home! This beautifully updated 3-bedroom, 2-bathroom end unit townhouse offers both comfort and style. Step into a new custom kitchen featuring sleek finishes, functional storage, and modern appliances—perfect for any home chef! The main floor boasts new vinyl flooring, providing durability and a fresh, contemporary look. Both bathrooms have been fully renovated, blending style with functionality.Enjoy the privacy and serenity of backing onto a lush green space, perfect for relaxing or outdoor entertaining. The finished basement offers additional living space, perfect for a family room, home office, or gym. With its end-unit location, you’ll appreciate the extra privacy and natural light. Don't miss out. (id:52784)
Open House
This property has open houses!
12:00 pm
Ends at:2:00 pm
Property Details
| MLS® Number | A2166717 |
| Property Type | Single Family |
| Neigbourhood | Queensland |
| Community Name | Queensland |
| AmenitiesNearBy | Park, Playground, Schools, Shopping |
| CommunityFeatures | Pets Allowed With Restrictions |
| Features | No Smoking Home, Parking |
| ParkingSpaceTotal | 1 |
| Plan | 8111726 |
Building
| BathroomTotal | 2 |
| BedroomsAboveGround | 3 |
| BedroomsTotal | 3 |
| Appliances | Refrigerator, Dishwasher, Stove, Microwave Range Hood Combo, Window Coverings, Washer & Dryer |
| BasementDevelopment | Finished |
| BasementType | Full (finished) |
| ConstructedDate | 1981 |
| ConstructionMaterial | Wood Frame |
| ConstructionStyleAttachment | Attached |
| CoolingType | None |
| ExteriorFinish | Wood Siding |
| FlooringType | Carpeted, Vinyl Plank |
| FoundationType | Poured Concrete |
| HalfBathTotal | 1 |
| HeatingType | Forced Air |
| StoriesTotal | 2 |
| SizeInterior | 1151 Sqft |
| TotalFinishedArea | 1151 Sqft |
| Type | Row / Townhouse |
Land
| Acreage | No |
| FenceType | Fence |
| LandAmenities | Park, Playground, Schools, Shopping |
| SizeTotalText | Unknown |
| ZoningDescription | M-cg D44 |
Rooms
| Level | Type | Length | Width | Dimensions |
|---|---|---|---|---|
| Basement | Recreational, Games Room | 16.50 Ft x 16.00 Ft | ||
| Main Level | Kitchen | 11.50 Ft x 10.50 Ft | ||
| Main Level | Dining Room | 10.50 Ft x 6.50 Ft | ||
| Main Level | Living Room | 11.50 Ft x 11.00 Ft | ||
| Main Level | 2pc Bathroom | Measurements not available | ||
| Upper Level | Primary Bedroom | 15.00 Ft x 12.50 Ft | ||
| Upper Level | Bedroom | 11.50 Ft x 8.50 Ft | ||
| Upper Level | Bedroom | 11.50 Ft x 8.50 Ft | ||
| Upper Level | 4pc Bathroom | Measurements not available |
https://www.realtor.ca/real-estate/27436566/535-queenston-gardens-se-calgary-queensland
Interested?
Contact us for more information





































