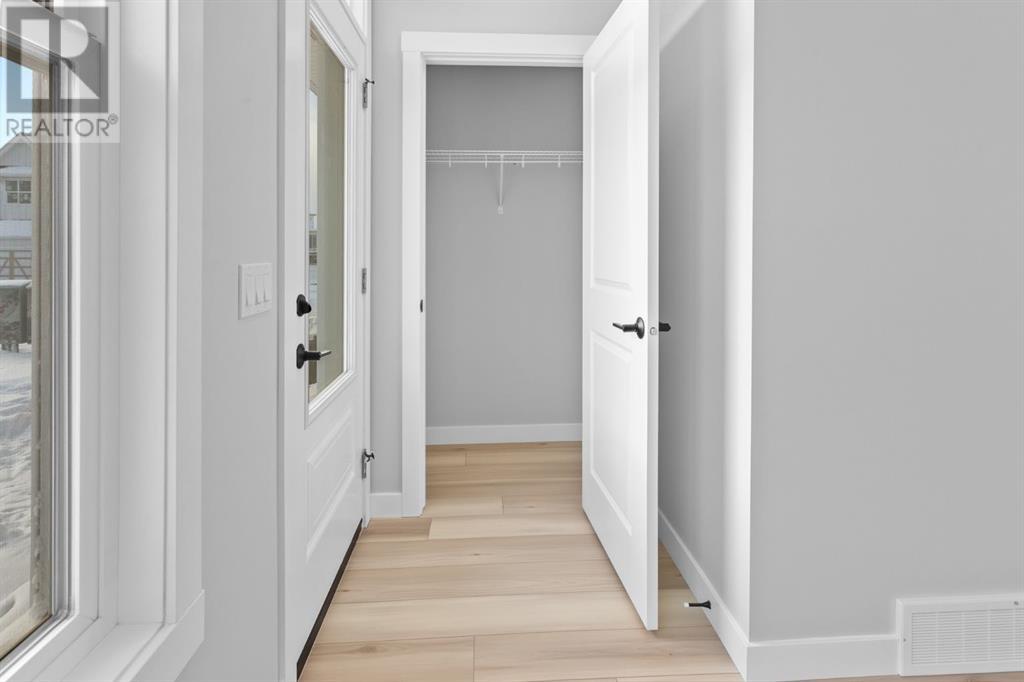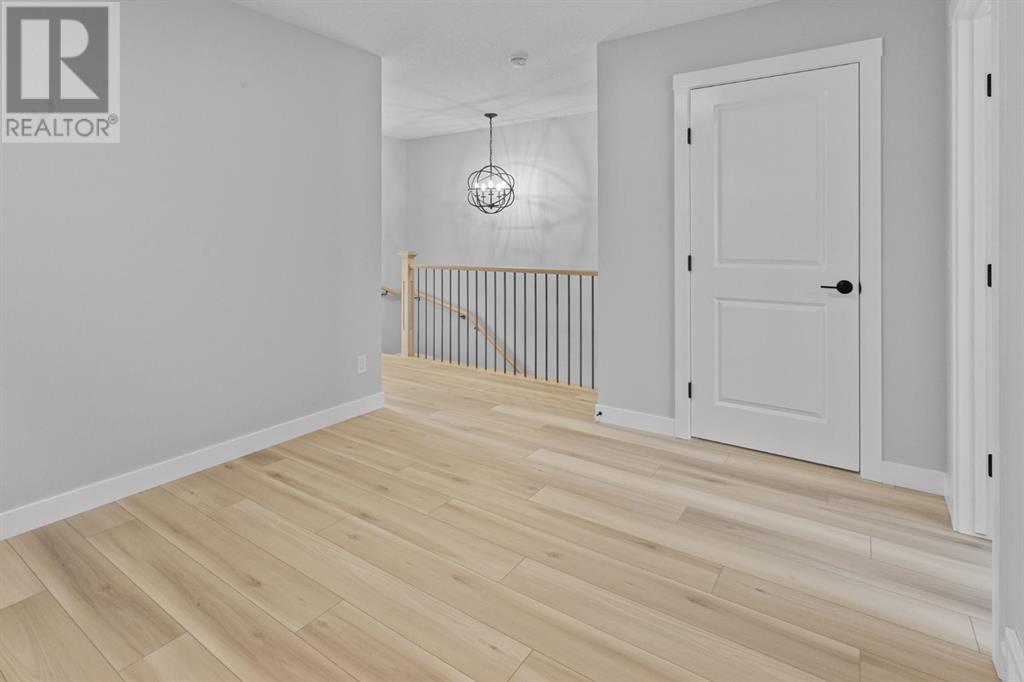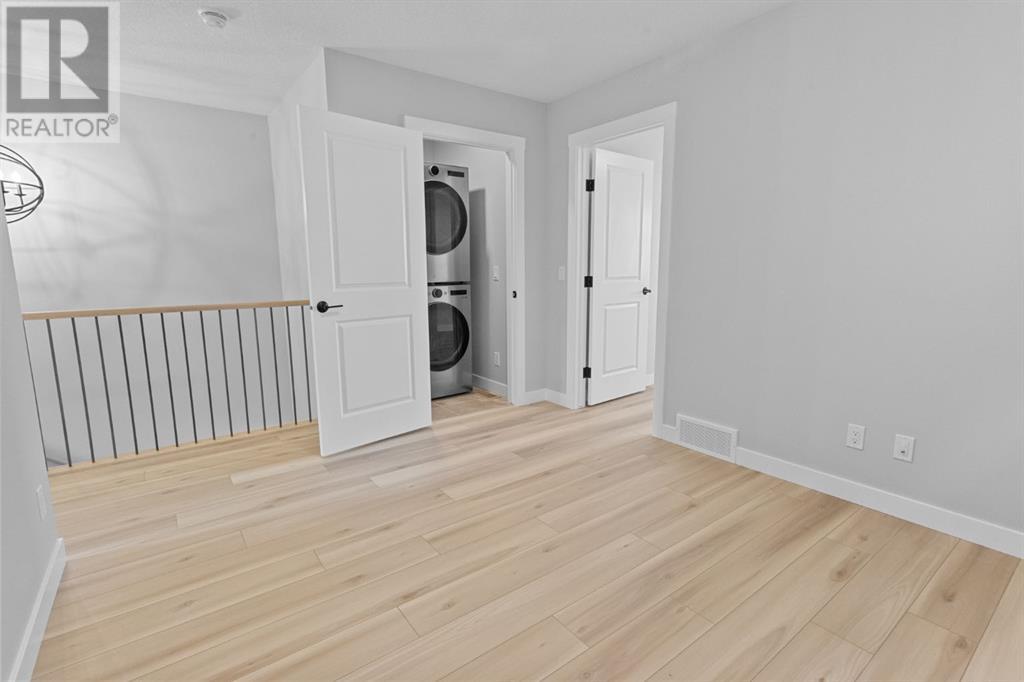4 Bedroom
4 Bathroom
1541.8 sqft
Outdoor Pool
None, See Remarks
Forced Air
$720,000
OPEN HOUSE THIS SATURDAY 1 - 3 PM! - Rare find in Rockland Park! A duplex that’s fully developed, in an amazing street close to the communities coveted “Lodge” HOA association & with SO MANY UPGRADES! As Calgary has grown, it’s expanded into the extreme North & South ends of the city, making it harder to buy a NEW home in a central-ish location. I LOVE this about Rockland Park b/c it feels like an EXTENSION OF THE INNER-CITY. You've got easy access onto major roadways, you’re surrounded by RIVER VALLEY VIEWS, you catch glimpses of Calgary’s Olympic Park & even catch MOUNTAIN VIEWS driving through the community (nature is all around you). On top of that, you’re surrounded by the Lynx & Valley Ridge GOLF COURSE, which is just enough of a recipe for good resale prices into the future. But Rockland Park has taken things further. This is a MASTER PLANNED, AWARD-WINNING COMMUNITY that ft. cutting-edge amenities, like an OUTDOOR POOL & HOT TUB, a 6,000+ sqft “Lodge” or residents association w/ an outdoor plaza, cool playgrounds, soccer fields, hockey rinks, firepits & all created w/ the vision of a 4-season approach to amenities & health. But enough about the community! With ZERO duplexes on the market right now & NO quick possessions being released for a while, this might be your last chance to score a duplex here before prices go up! Upon entering, you are greeted by a wide open floor plan w/ an eye-grabbing central kitchen. Built by Brookfield Homes, this home has JUST been completed, has NEVER BEEN LIVED IN & is ready for a quick possession. You’ve got your living room to the left ft. a BIG TRIPLE PANE WINDOW & an upgraded TV outlet to hide cables, a FULLY UPGRADED KITCHEN w/ built-in SS Samsung appliances (don’t forget to check out your fridge), a CHIMNEY HOOD FAN & an oversized island that’s perfect for hosting w/ a contrasting QUARTZ COUNTERTOP, a garburator rough-in & your backsplash ft. a beautiful herringbone pattern + this amazing WALL OF A PANTRY STORAGE. You have a large dining space + a back door leading to your deck w/ a good-sized backyard & a gravel pad for your future double detached garage. Back inside, you have your Powder Room & stairs leading to your fully developed basement. Heading upstairs, you’ll notice WHITE OAK RAILING w/ upgraded spindles & you’ll find 3 beds, 2 baths + a BONUS ROOM. Note: you have LVP Flooring up here, so you’ll never have to worry about another carpet stain again! The primary bedroom fits up to a king bed, you’ve got a large walk-in closet w/ a window & a private ensuite. As a mom, I love that you have a bonus room, upstairs laundry, and the other bedrooms are a great size for a nursery, older kids, guests or even as an office. While most NEW homes don’t come w/ a finished basement, this one does! In the basement, you’ll find a 4th BED, 3rd BATH & so much space for the kids to run around, to build a movie theatre or have gym equipment. What are you waiting for? Please DON'T FORGET TO WATCH THE VIDEO for more features! (id:52784)
Property Details
|
MLS® Number
|
A2182316 |
|
Property Type
|
Single Family |
|
Neigbourhood
|
Rockland Park |
|
Community Name
|
Haskayne |
|
AmenitiesNearBy
|
Park, Playground, Shopping |
|
Features
|
Pvc Window, No Animal Home, No Smoking Home, Parking |
|
ParkingSpaceTotal
|
2 |
|
Plan
|
2312221 |
|
PoolType
|
Outdoor Pool |
|
Structure
|
None, Deck |
Building
|
BathroomTotal
|
4 |
|
BedroomsAboveGround
|
3 |
|
BedroomsBelowGround
|
1 |
|
BedroomsTotal
|
4 |
|
Age
|
New Building |
|
Amenities
|
Clubhouse, Swimming, Party Room, Recreation Centre, Whirlpool |
|
Appliances
|
Refrigerator, Cooktop - Electric, Dishwasher, Microwave, Oven - Built-in, Hood Fan, Washer/dryer Stack-up |
|
BasementDevelopment
|
Finished |
|
BasementType
|
Full (finished) |
|
ConstructionMaterial
|
Wood Frame |
|
ConstructionStyleAttachment
|
Semi-detached |
|
CoolingType
|
None, See Remarks |
|
ExteriorFinish
|
Stone, Vinyl Siding |
|
FlooringType
|
Carpeted, Linoleum, Vinyl Plank |
|
FoundationType
|
Poured Concrete |
|
HalfBathTotal
|
1 |
|
HeatingFuel
|
Natural Gas |
|
HeatingType
|
Forced Air |
|
StoriesTotal
|
2 |
|
SizeInterior
|
1541.8 Sqft |
|
TotalFinishedArea
|
1541.8 Sqft |
|
Type
|
Duplex |
Parking
Land
|
Acreage
|
No |
|
FenceType
|
Not Fenced |
|
LandAmenities
|
Park, Playground, Shopping |
|
LandDisposition
|
Cleared |
|
SizeDepth
|
6.81 M |
|
SizeFrontage
|
2.06 M |
|
SizeIrregular
|
223.00 |
|
SizeTotal
|
223 M2|0-4,050 Sqft |
|
SizeTotalText
|
223 M2|0-4,050 Sqft |
|
ZoningDescription
|
R-gm |
Rooms
| Level |
Type |
Length |
Width |
Dimensions |
|
Basement |
Other |
|
|
14.58 Ft x 16.08 Ft |
|
Basement |
4pc Bathroom |
|
|
8.33 Ft x 4.92 Ft |
|
Basement |
Furnace |
|
|
8.92 Ft x 7.08 Ft |
|
Basement |
Bedroom |
|
|
8.75 Ft x 10.67 Ft |
|
Basement |
Other |
|
|
3.00 Ft x 5.08 Ft |
|
Main Level |
Other |
|
|
5.00 Ft x 5.92 Ft |
|
Main Level |
Living Room |
|
|
12.58 Ft x 17.08 Ft |
|
Main Level |
Other |
|
|
15.33 Ft x 12.67 Ft |
|
Main Level |
Dining Room |
|
|
12.33 Ft x 11.25 Ft |
|
Main Level |
Other |
|
|
4.08 Ft x 3.00 Ft |
|
Main Level |
2pc Bathroom |
|
|
5.00 Ft x 5.00 Ft |
|
Upper Level |
Primary Bedroom |
|
|
12.92 Ft x 10.92 Ft |
|
Upper Level |
4pc Bathroom |
|
|
8.50 Ft x 5.67 Ft |
|
Upper Level |
Other |
|
|
6.92 Ft x 5.75 Ft |
|
Upper Level |
Laundry Room |
|
|
4.50 Ft x 4.50 Ft |
|
Upper Level |
Bonus Room |
|
|
10.08 Ft x 11.75 Ft |
|
Upper Level |
4pc Bathroom |
|
|
4.92 Ft x 9.25 Ft |
|
Upper Level |
Bedroom |
|
|
10.08 Ft x 8.42 Ft |
|
Upper Level |
Bedroom |
|
|
11.50 Ft x 8.25 Ft |
https://www.realtor.ca/real-estate/27719458/531-rowmont-boulevard-nw-calgary-haskayne




















































