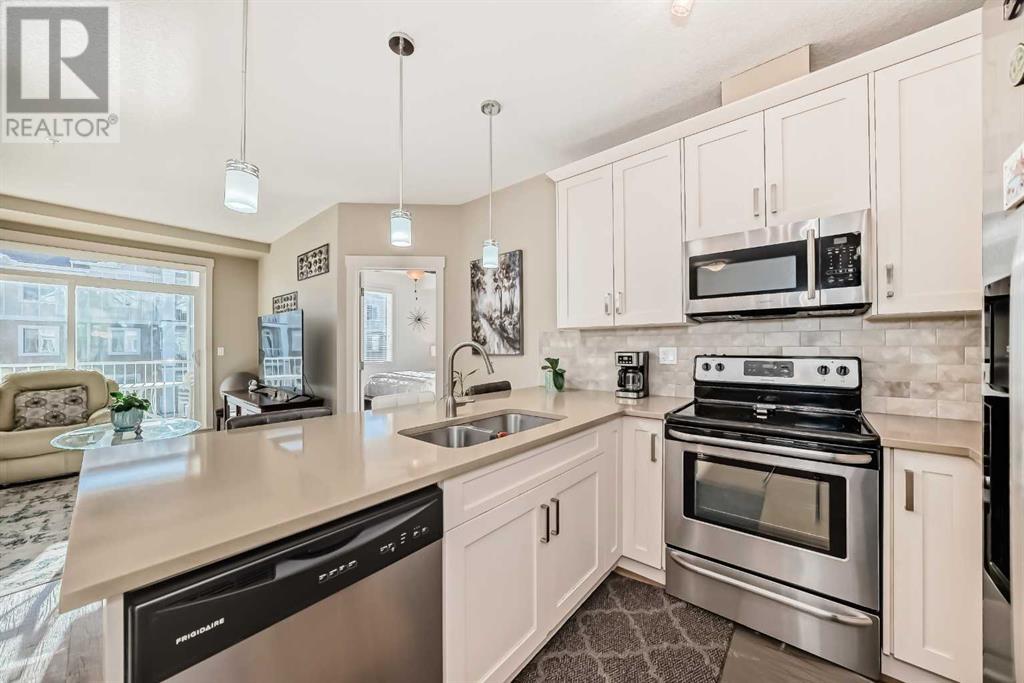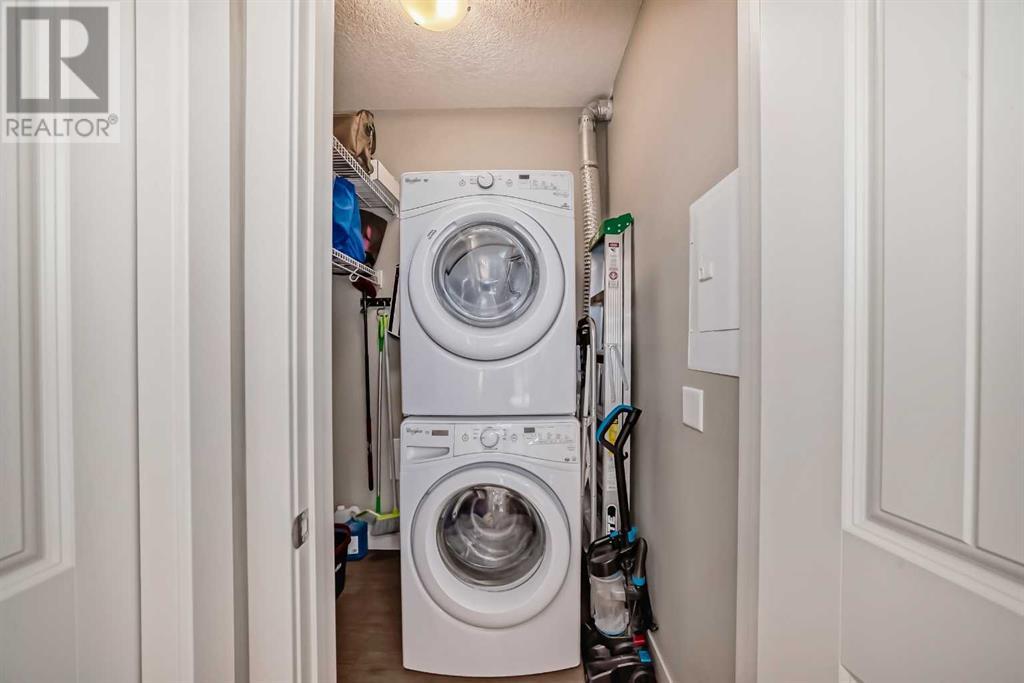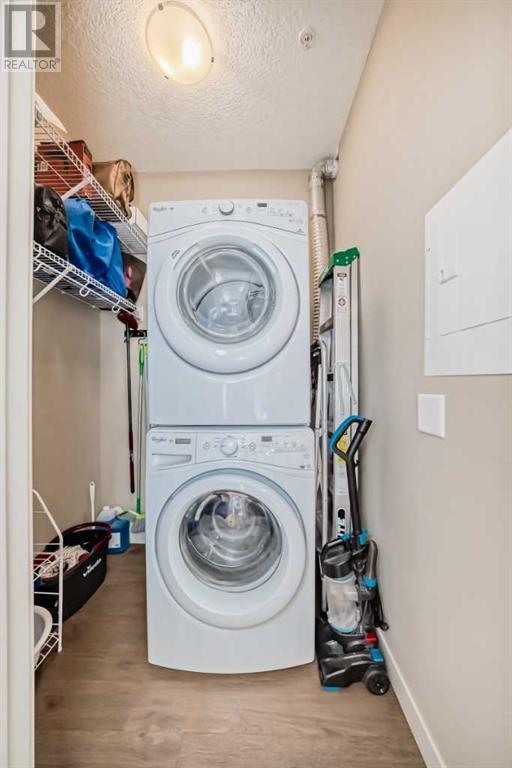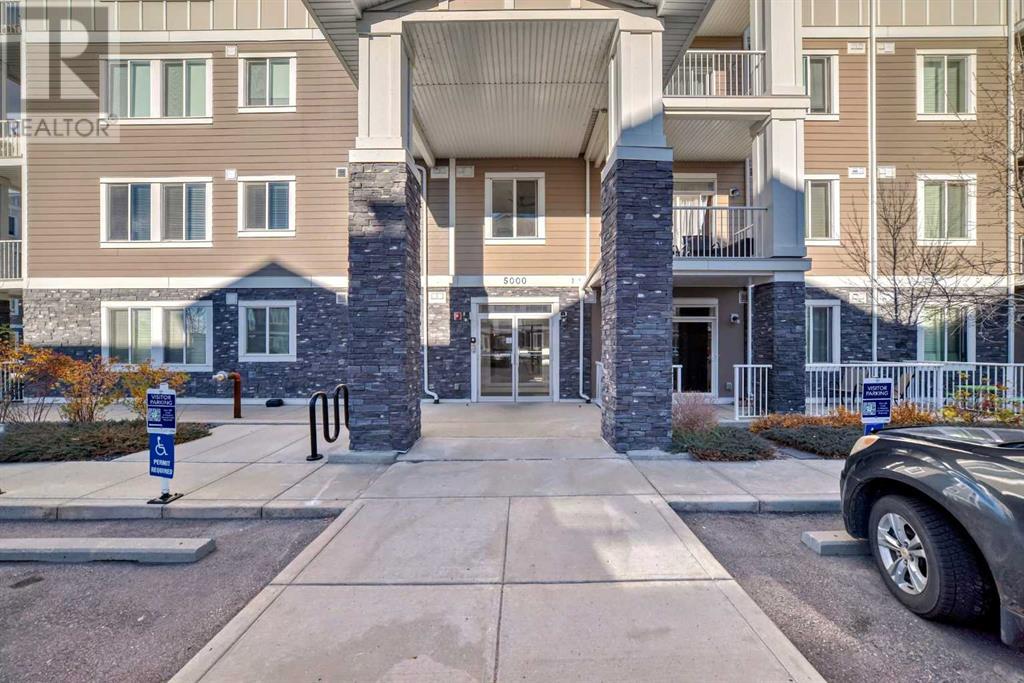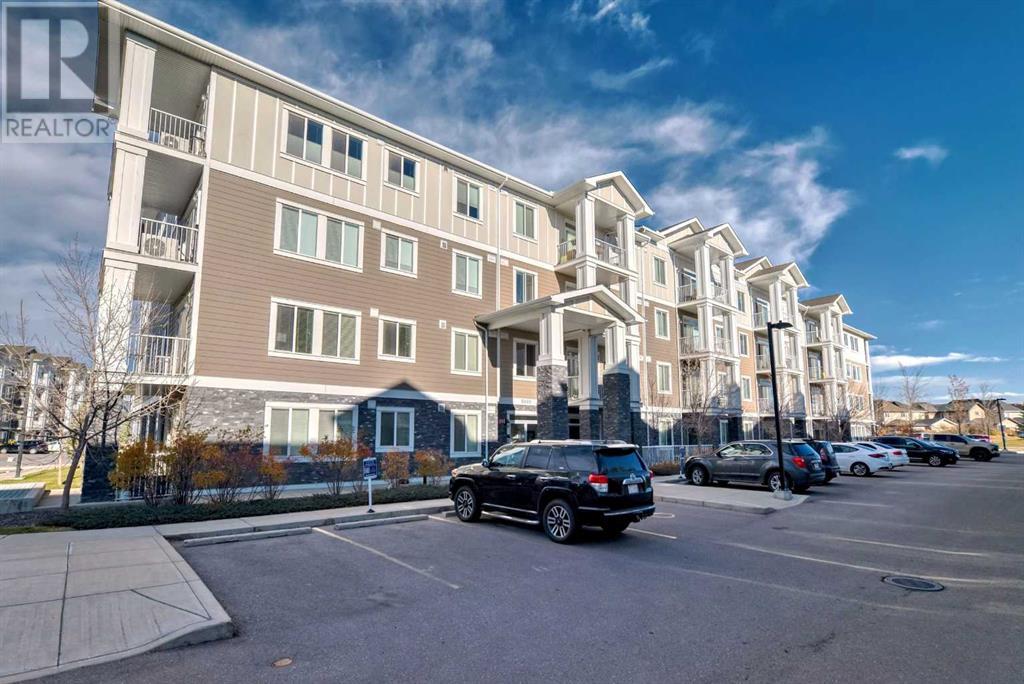5307, 522 Cranford Drive Se Calgary, Alberta T3M 2L7
$370,000Maintenance, Common Area Maintenance, Heat, Insurance, Property Management, Reserve Fund Contributions, Sewer, Waste Removal, Water
$455.26 Monthly
Maintenance, Common Area Maintenance, Heat, Insurance, Property Management, Reserve Fund Contributions, Sewer, Waste Removal, Water
$455.26 MonthlyDiscover your new oasis in the heart of Cranston! This beautifully maintained 2-bedroom, 2-bathroom home offers a perfect blend of comfort and style. Each spacious bedroom features its own private bathroom, providing convenience and privacy.The open-concept living area is bright and inviting, making it ideal for entertaining. The kitchen impresses with stunning quartz countertops and ample workspace, seamlessly connecting to a cozy dining area and the living room. There's also a dedicated nook for a desk, perfect for a home office.Enjoy your morning coffee on the private balcony, a perfect spot for relaxation. Located in a vibrant community with parks, shopping, and excellent schools just moments away, this home is a must-see!Don’t miss the opportunity to make this lovely property yours. Schedule a viewing today! (id:52784)
Property Details
| MLS® Number | A2175239 |
| Property Type | Single Family |
| Neigbourhood | Cranston |
| Community Name | Cranston |
| AmenitiesNearBy | Park, Playground, Schools, Shopping |
| CommunityFeatures | Pets Allowed With Restrictions |
| Features | Closet Organizers, No Smoking Home, Parking |
| ParkingSpaceTotal | 1 |
| Plan | 1511090 |
Building
| BathroomTotal | 2 |
| BedroomsAboveGround | 2 |
| BedroomsTotal | 2 |
| Appliances | Washer, Refrigerator, Dishwasher, Stove, Dryer, Microwave Range Hood Combo |
| ConstructedDate | 2014 |
| ConstructionMaterial | Wood Frame |
| ConstructionStyleAttachment | Attached |
| CoolingType | None |
| ExteriorFinish | Stone, Vinyl Siding |
| FlooringType | Tile, Vinyl |
| HeatingType | Baseboard Heaters |
| StoriesTotal | 4 |
| SizeInterior | 844.6 Sqft |
| TotalFinishedArea | 844.6 Sqft |
| Type | Apartment |
Parking
| Underground |
Land
| Acreage | No |
| LandAmenities | Park, Playground, Schools, Shopping |
| SizeTotalText | Unknown |
| ZoningDescription | M-2 |
Rooms
| Level | Type | Length | Width | Dimensions |
|---|---|---|---|---|
| Main Level | Other | 8.33 Ft x 5.50 Ft | ||
| Main Level | Office | 5.00 Ft x 3.00 Ft | ||
| Main Level | Laundry Room | 5.58 Ft x 4.92 Ft | ||
| Main Level | 4pc Bathroom | 4.92 Ft x 7.92 Ft | ||
| Main Level | Bedroom | 10.00 Ft x 10.83 Ft | ||
| Main Level | Dining Room | 8.25 Ft x 11.17 Ft | ||
| Main Level | Other | 11.00 Ft x 12.92 Ft | ||
| Main Level | Living Room | 12.00 Ft x 12.33 Ft | ||
| Main Level | Other | 5.75 Ft x 10.75 Ft | ||
| Main Level | Primary Bedroom | 11.42 Ft x 11.00 Ft | ||
| Main Level | Other | 4.83 Ft x 7.58 Ft | ||
| Main Level | 4pc Bathroom | 7.92 Ft x 7.42 Ft |
https://www.realtor.ca/real-estate/27600332/5307-522-cranford-drive-se-calgary-cranston
Interested?
Contact us for more information



