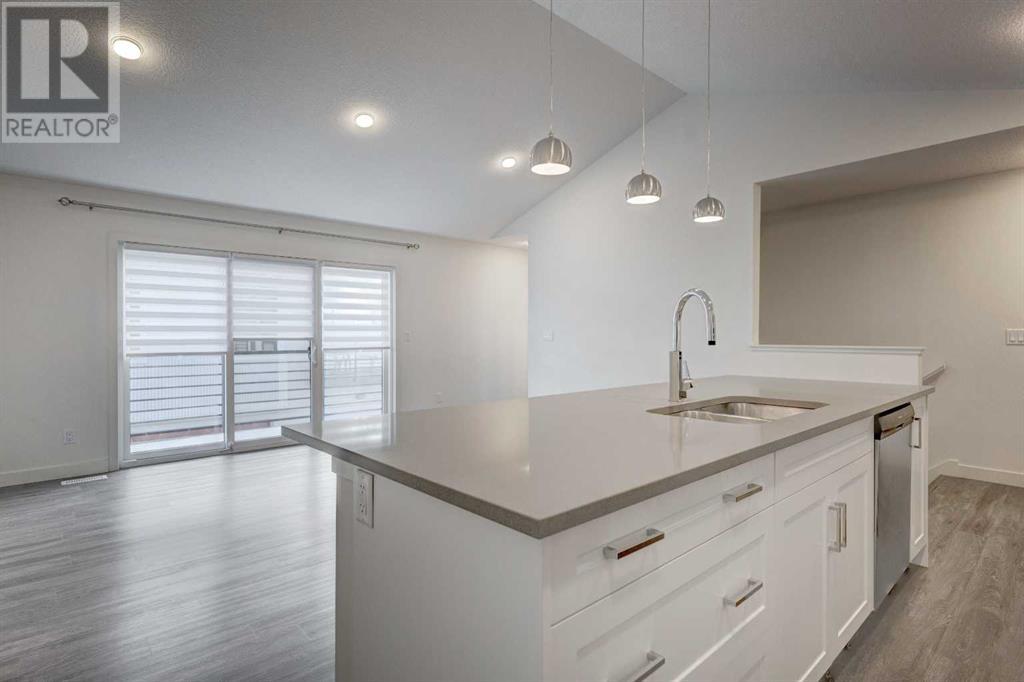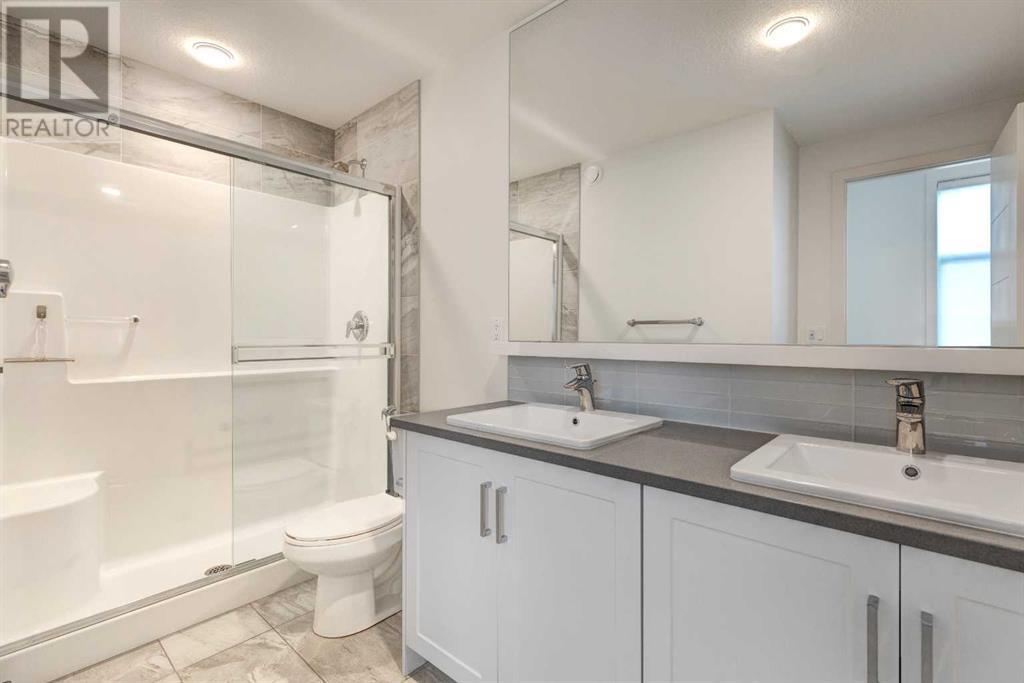5301, 100 Walgrove Court Se Calgary, Alberta T2X 4N1
$494,900Maintenance, Common Area Maintenance, Insurance, Ground Maintenance, Property Management, Reserve Fund Contributions, Waste Removal
$237.38 Monthly
Maintenance, Common Area Maintenance, Insurance, Ground Maintenance, Property Management, Reserve Fund Contributions, Waste Removal
$237.38 MonthlyModern & spotless, this 3 bedroom, two full bathroom, double attached garage & an additional titled parking stall will meet all your family needs. High ceilings throughout & a corner unit with many more windows allows for great sunlight. The kitchen is stunning, featuring a large quartz island to sit 5 people, with pendant lighting, white soft closing cabinets & pantry, recess lighting, stainless steel appliances with OTR microwave & double door fridge with water/ice dispenser.. The wide vinyl plank flooring through the main areas make it easy for cleaning & from the vaulted ceiling living room through the oversized patio doors, lead to a long sunny, spacious deck with a gas BBQ hook-up. The primary bedroom has an ample size walk-in closet, ensuite bathroom with double sinks & a full size seated shower. Completing this main floor are two more bedrooms, one with a beautiful wall mural, both with carpet flooring, a 4 piece bathroom & a separate laundry room with a full size washer & dryer & storage. The double attached garage has metal storage cabinets & has potential & room for many more shelving units. Included are 3 TV mounts. garburator, a ceiling fan & window coverings. Located not far from amenities, restaurants & shopping & the Blue Devil golf course. This unit is move-in ready. (id:52784)
Property Details
| MLS® Number | A2186559 |
| Property Type | Single Family |
| Neigbourhood | Walden |
| Community Name | Walden |
| Amenities Near By | Schools, Shopping |
| Community Features | Pets Allowed With Restrictions |
| Features | Pvc Window, No Animal Home, No Smoking Home, Gas Bbq Hookup |
| Parking Space Total | 3 |
| Plan | 1911162 |
| Structure | None |
Building
| Bathroom Total | 2 |
| Bedrooms Above Ground | 3 |
| Bedrooms Total | 3 |
| Appliances | Refrigerator, Dishwasher, Stove, Garburator, Microwave Range Hood Combo, Window Coverings, Garage Door Opener, Washer & Dryer |
| Basement Type | None |
| Constructed Date | 2018 |
| Construction Style Attachment | Attached |
| Cooling Type | None |
| Exterior Finish | Vinyl Siding |
| Flooring Type | Carpeted, Ceramic Tile, Laminate |
| Foundation Type | Poured Concrete |
| Heating Fuel | Natural Gas |
| Heating Type | Forced Air |
| Stories Total | 3 |
| Size Interior | 1,177 Ft2 |
| Total Finished Area | 1177.46 Sqft |
| Type | Row / Townhouse |
Parking
| Attached Garage | 2 |
Land
| Acreage | No |
| Fence Type | Not Fenced |
| Land Amenities | Schools, Shopping |
| Size Total Text | Unknown |
| Zoning Description | M-1 |
Rooms
| Level | Type | Length | Width | Dimensions |
|---|---|---|---|---|
| Lower Level | Other | 1.04 M x .81 M | ||
| Main Level | Kitchen | 4.93 M x 2.90 M | ||
| Main Level | Living Room | 4.93 M x 3.96 M | ||
| Main Level | Primary Bedroom | 3.68 M x 5.13 M | ||
| Main Level | 4pc Bathroom | 2.26 M x 3.33 M | ||
| Main Level | Other | 1.68 M x 2.11 M | ||
| Main Level | Bedroom | 3.07 M x 3.48 M | ||
| Main Level | Bedroom | 3.05 M x 3.76 M | ||
| Main Level | 4pc Bathroom | 1.50 M x 2.49 M | ||
| Main Level | Laundry Room | 1.60 M x 2.52 M |
https://www.realtor.ca/real-estate/27787156/5301-100-walgrove-court-se-calgary-walden
Contact Us
Contact us for more information




































