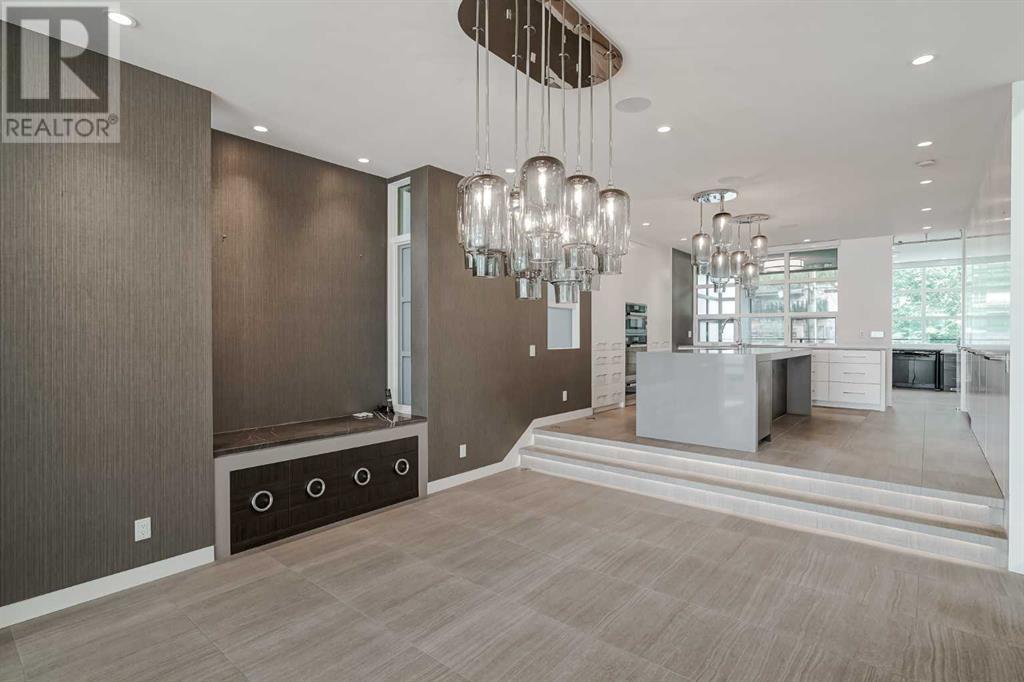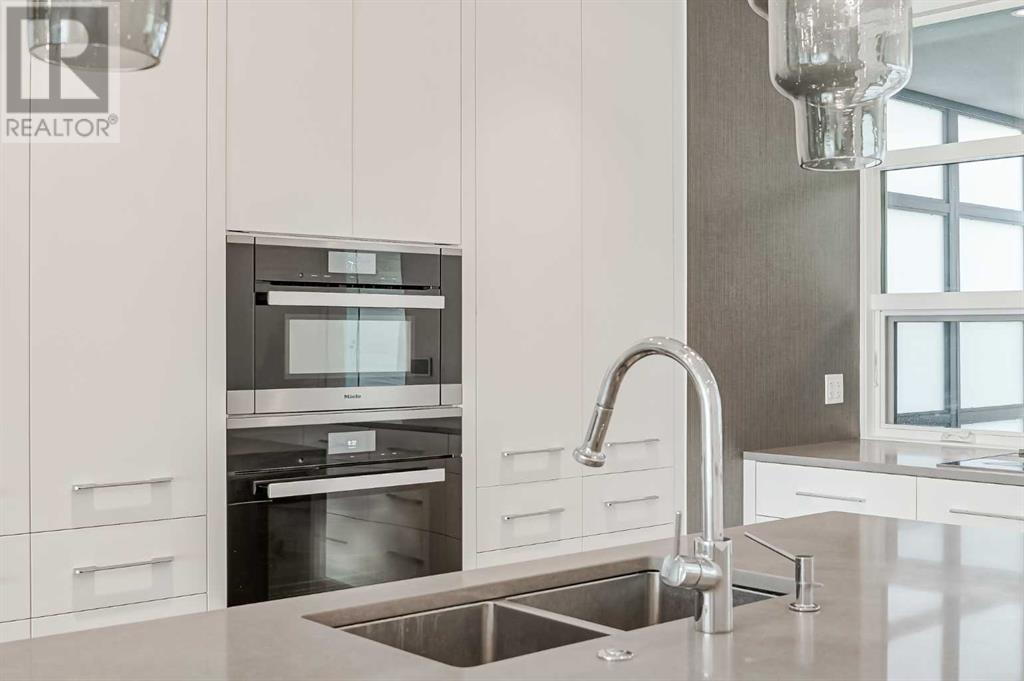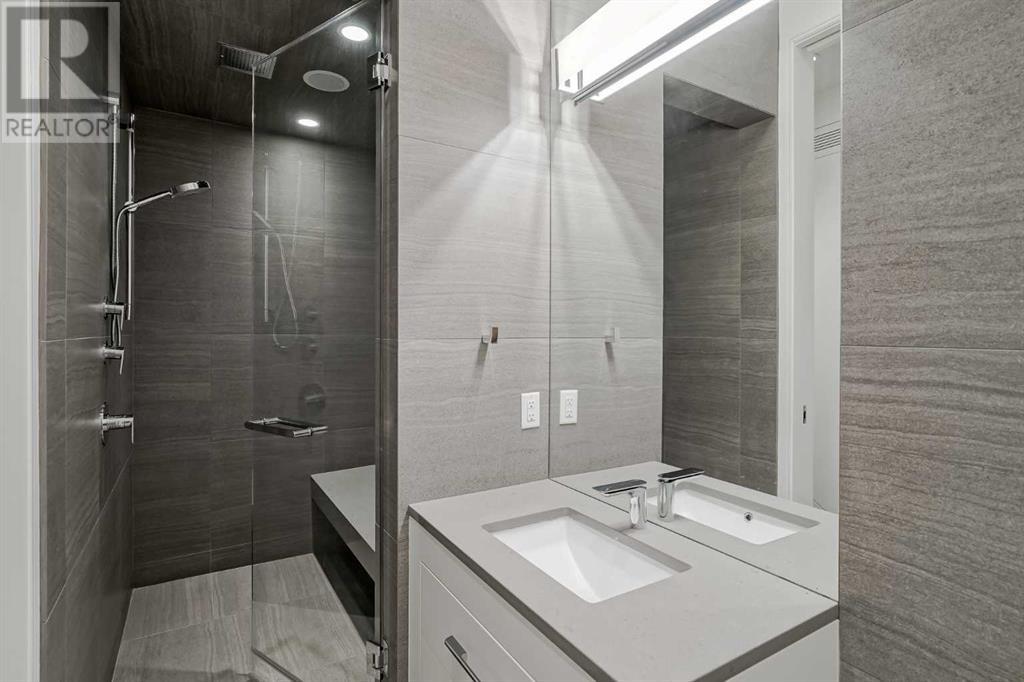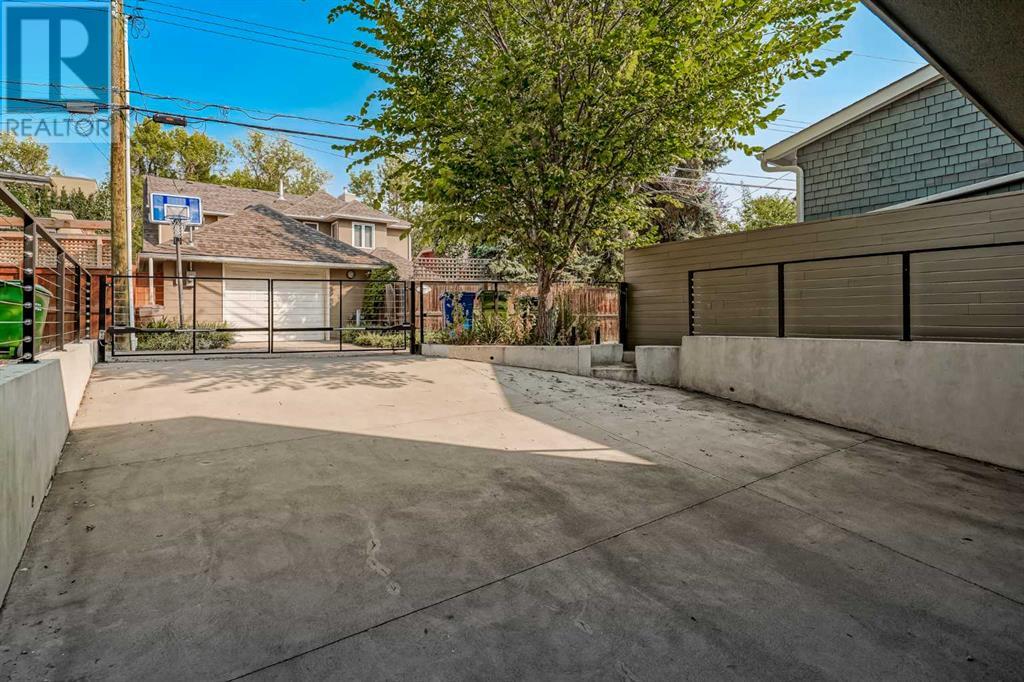530 Crescent Road Nw Calgary, Alberta T2M 4A5
$4,100,000
OPEN HOUSE SUN NOV 17TH FROM 1-3! Welcome to a masterpiece of modern luxury, nestled on one of Calgary’s most prestigious streets. From the moment you step inside, this home captivates with its refined elegance and meticulous attention to detail. The main floor exudes sophistication, featuring a stunning living room with a cozy fireplace and seamless access to a front patio with a second fireplace, surrounded by sleek glass railings. Here, the breathtaking downtown skyline becomes your daily backdrop. The heart of the home, the kitchen, is a culinary dream. Its gleaming white cabinetry, state-of-the-art appliances, expansive stone countertops, and a massive island make it both a visual and functional delight. A charming den at the rear of the main floor boasts custom built-ins and opens to a screened-in deck, ideal for enjoying serene moments year-round. Ascend the graceful curved staircase or take the elevator to the second level, where two primary suites await. The first primary bedroom is a haven of luxury, featuring a spa-like 5-piece ensuite with heated floors, an expansive dressing room, and built-in bed. The second bedroom also includes its own ensuite, offering comfort and style in equal measure. A convenient laundry room completes this floor. The top level is designed for ultimate relaxation and entertainment, with a spacious bonus room outfitted with a wet bar, fridges, large TV, and sound system. Slide open the doors to reveal the upper patio, where a fireplace and jaw-dropping panoramic views await. This level also includes a third bedroom and a sleek 3-piece bath. On the lower level, you’ll find a thoughtfully designed entry with built-in storage and seating, a private gym, and another bathroom complete with a luxurious steam shower. The heated double garage includes rough-in for an EV charger, while the heated driveway and sidewalks ensure year-round comfort. Experience the pinnacle of luxury living in this exquisite Crescent Road residence, where ever y detail has been thoughtfully curated to elevate your lifestyle. Don't miss your opportunity to call this prestigious address your home. Simply unforgettable... (id:52784)
Open House
This property has open houses!
1:00 pm
Ends at:3:00 pm
Come by and see this gorgeous home with incredible views of our downtown skyline and more!
Property Details
| MLS® Number | A2164312 |
| Property Type | Single Family |
| Neigbourhood | Rosedale |
| Community Name | Rosedale |
| AmenitiesNearBy | Schools, Shopping |
| Features | Back Lane, Elevator, Closet Organizers, No Smoking Home, Gas Bbq Hookup |
| ParkingSpaceTotal | 4 |
| Plan | 2187v |
| Structure | Deck |
| ViewType | View |
Building
| BathroomTotal | 5 |
| BedroomsAboveGround | 3 |
| BedroomsTotal | 3 |
| Appliances | Refrigerator, Microwave, Oven - Built-in, Hood Fan, Window Coverings, Garage Door Opener, Washer & Dryer, Cooktop - Induction |
| BasementDevelopment | Finished |
| BasementType | Full (finished) |
| ConstructedDate | 2015 |
| ConstructionMaterial | Wood Frame |
| ConstructionStyleAttachment | Detached |
| CoolingType | Central Air Conditioning |
| ExteriorFinish | Stucco |
| FireplacePresent | Yes |
| FireplaceTotal | 3 |
| FlooringType | Carpeted, Ceramic Tile |
| FoundationType | Poured Concrete |
| HalfBathTotal | 1 |
| HeatingFuel | Natural Gas |
| HeatingType | Forced Air |
| StoriesTotal | 3 |
| SizeInterior | 3182 Sqft |
| TotalFinishedArea | 3182 Sqft |
| Type | House |
Parking
| Attached Garage | 2 |
| Street |
Land
| Acreage | No |
| FenceType | Fence |
| LandAmenities | Schools, Shopping |
| SizeDepth | 36.56 M |
| SizeFrontage | 8.81 M |
| SizeIrregular | 306.00 |
| SizeTotal | 306 M2|0-4,050 Sqft |
| SizeTotalText | 306 M2|0-4,050 Sqft |
| ZoningDescription | R-c1 |
Rooms
| Level | Type | Length | Width | Dimensions |
|---|---|---|---|---|
| Second Level | Primary Bedroom | 12.42 Ft x 17.00 Ft | ||
| Second Level | Bedroom | 12.83 Ft x 13.83 Ft | ||
| Second Level | Laundry Room | 8.67 Ft x 9.08 Ft | ||
| Second Level | 3pc Bathroom | Measurements not available | ||
| Second Level | 5pc Bathroom | Measurements not available | ||
| Third Level | Bonus Room | 13.00 Ft x 25.00 Ft | ||
| Third Level | Bedroom | 11.00 Ft x 13.00 Ft | ||
| Third Level | 3pc Bathroom | Measurements not available | ||
| Lower Level | Foyer | 11.33 Ft x 12.25 Ft | ||
| Lower Level | Exercise Room | 12.67 Ft x 13.67 Ft | ||
| Lower Level | 3pc Bathroom | Measurements not available | ||
| Main Level | Living Room | 15.00 Ft x 22.25 Ft | ||
| Main Level | Dining Room | 13.17 Ft x 15.17 Ft | ||
| Main Level | Kitchen | 14.75 Ft x 15.42 Ft | ||
| Main Level | Den | 10.00 Ft x 12.33 Ft | ||
| Main Level | 2pc Bathroom | Measurements not available |
https://www.realtor.ca/real-estate/27404191/530-crescent-road-nw-calgary-rosedale
Interested?
Contact us for more information




















































