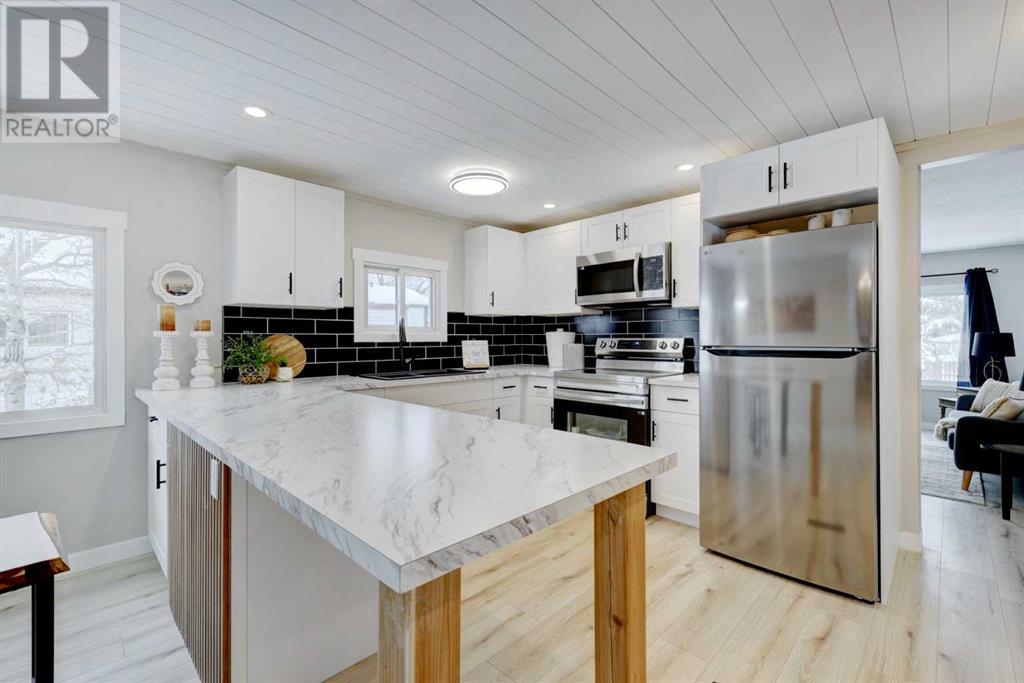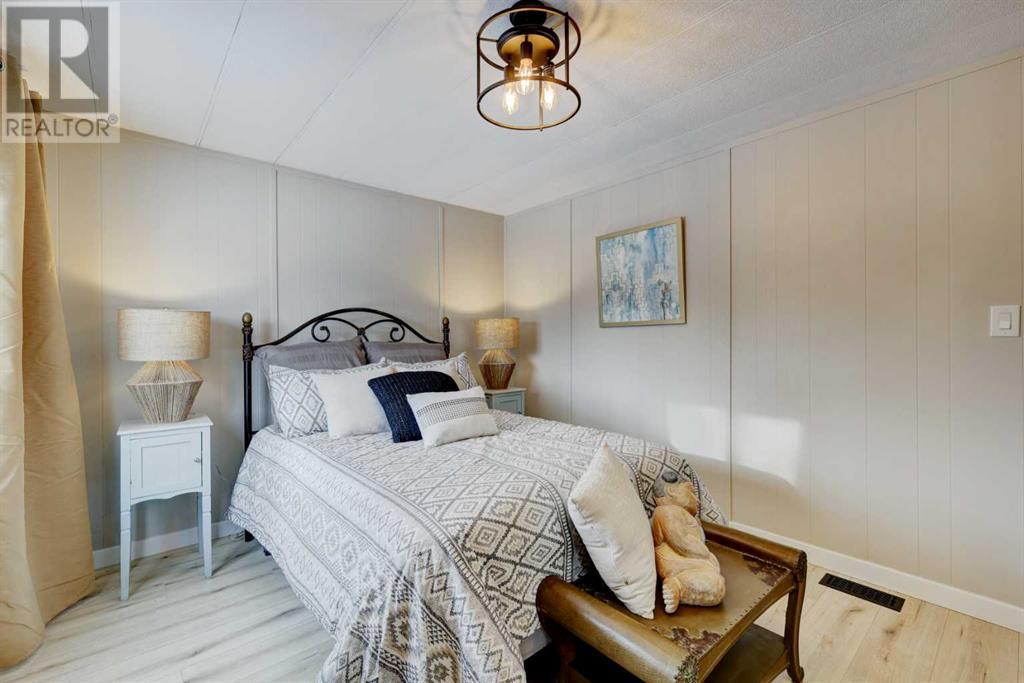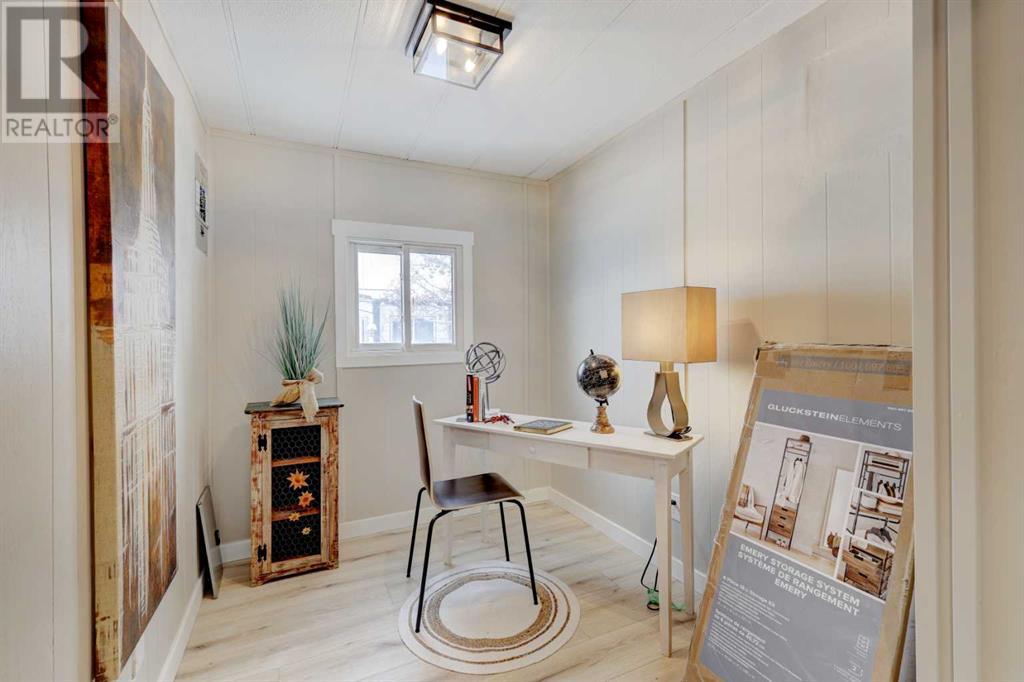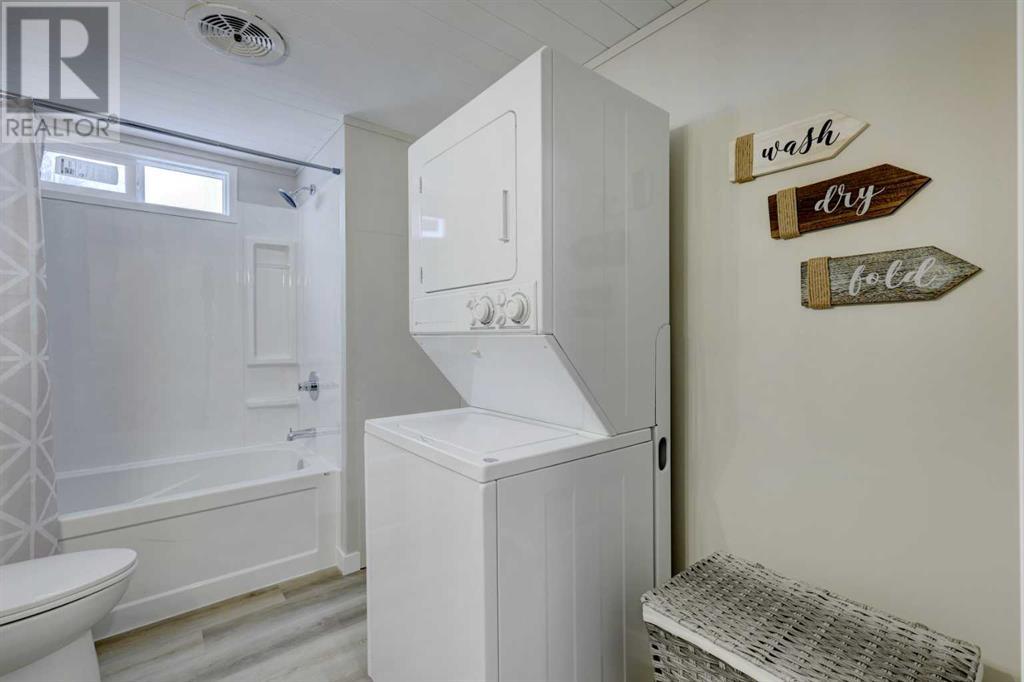2 Bedroom
1 Bathroom
1010.1 sqft
Mobile Home
Forced Air
$159,900
Fully renovated 2 bed, 1 bath mobile home in the conveniently located Mountview Mobile Home Park. Funky and functional is how you could describe this home. It has a great layout with large living room, brand new kitchen with peninsula island, large recessed coffee bar, loads of cupboards, new stainless appliances. Laminate flooring throughout with a modern color palette , pot lights, new bathroom includes tub and vanity. The primary bedroom is spacious with patio doors out to the back deck, the second bedroom is a good size and can be used as an office or flex room. There is a large, unheated addition at the front of the home and then a smaller addition that is part of the main home to give you the extra flex space you may need. All new windows have been installed, new PEX water lines, newer furnace, updated electrical, new front and back decks. This home sides on to the greenspace with ample parking in the laneway. Lot rent of $925 per month includes water, sewer, garbage pickup and snow removal. A great home for under $160k with quick access to 17 Ave SE, Stoney Trail, Deerfoot Trail and downtown. Transit is a block away, East Hills is minutes down the road, and Elliston Park, home of Globalfest, is across the street. Pets are permitted with lease approval. (id:52784)
Property Details
|
MLS® Number
|
A2182062 |
|
Property Type
|
Single Family |
|
Community Name
|
Red Carpet |
|
AmenitiesNearBy
|
Schools, Shopping |
|
CommunityFeatures
|
Pets Allowed With Restrictions |
|
Features
|
See Remarks, Pvc Window, No Animal Home, No Smoking Home |
|
ParkingSpaceTotal
|
3 |
|
Structure
|
Deck |
Building
|
BathroomTotal
|
1 |
|
BedroomsAboveGround
|
2 |
|
BedroomsTotal
|
2 |
|
Age
|
Age Is Unknown |
|
Appliances
|
Refrigerator, Dishwasher, Stove, Microwave Range Hood Combo, Washer/dryer Stack-up |
|
ArchitecturalStyle
|
Mobile Home |
|
FlooringType
|
Laminate |
|
HeatingFuel
|
Natural Gas |
|
HeatingType
|
Forced Air |
|
StoriesTotal
|
1 |
|
SizeInterior
|
1010.1 Sqft |
|
TotalFinishedArea
|
1010.1 Sqft |
|
Type
|
Mobile Home |
Parking
Land
|
Acreage
|
No |
|
LandAmenities
|
Schools, Shopping |
|
SizeTotalText
|
Mobile Home Pad (mhp) |
Rooms
| Level |
Type |
Length |
Width |
Dimensions |
|
Main Level |
4pc Bathroom |
|
|
10.17 Ft x 7.00 Ft |
|
Main Level |
Primary Bedroom |
|
|
13.25 Ft x 9.83 Ft |
|
Main Level |
Bedroom |
|
|
10.17 Ft x 6.83 Ft |
|
Main Level |
Dining Room |
|
|
13.25 Ft x 6.00 Ft |
|
Main Level |
Kitchen |
|
|
15.33 Ft x 12.83 Ft |
|
Main Level |
Family Room |
|
|
7.67 Ft x 15.58 Ft |
|
Main Level |
Living Room |
|
|
13.25 Ft x 14.33 Ft |
|
Main Level |
Other |
|
|
7.42 Ft x 11.42 Ft |
https://www.realtor.ca/real-estate/27722894/53-6724-17-avenue-se-calgary-red-carpet

































