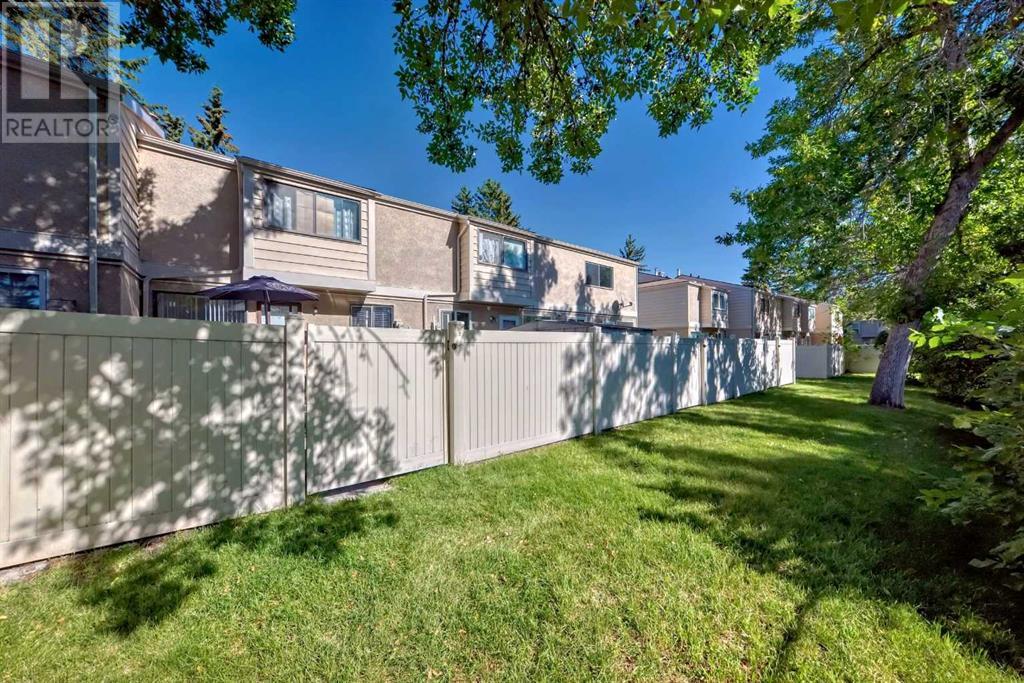53, 2319 56 Street Ne Calgary, Alberta T1Y 2M2
$359,000Maintenance, Insurance, Parking, Property Management, Reserve Fund Contributions
$459.73 Monthly
Maintenance, Insurance, Parking, Property Management, Reserve Fund Contributions
$459.73 MonthlyWelcome to this gorgeous 3 bedroom 2 storey well maintained home where modern living meets elegance. Starting with laminate on the main floor right from the bright, open living room to the spacious kitchen and dining room. Be prepared to be amazed at the kitchen with top of the line cabinetry, stainless steel appliance package, and the 2 piece bath complimented the main floor. The upper floor has 3 good size bedrooms and a 4 piece bath with elegant tub surround and quartz vanity. The fully finished basement comes with a huge family room and a den. The south facing backyard is very private and backs onto a walk path. Located just steps away from bus, schools, sports complex, shopping centre and Peter Lougheed Hospital. Call you favourite Realtor now to view! (id:52784)
Property Details
| MLS® Number | A2164016 |
| Property Type | Single Family |
| Neigbourhood | Pineridge |
| Community Name | Pineridge |
| AmenitiesNearBy | Schools, Shopping |
| CommunityFeatures | Pets Allowed With Restrictions |
| Features | See Remarks, No Animal Home, No Smoking Home, Parking |
| ParkingSpaceTotal | 1 |
| Plan | 7610799 |
Building
| BathroomTotal | 2 |
| BedroomsAboveGround | 3 |
| BedroomsTotal | 3 |
| Appliances | Washer, Refrigerator, Range - Electric, Dishwasher, Dryer, Microwave Range Hood Combo, Window Coverings |
| BasementDevelopment | Finished |
| BasementType | Full (finished) |
| ConstructedDate | 1975 |
| ConstructionMaterial | Wood Frame |
| ConstructionStyleAttachment | Attached |
| CoolingType | None |
| FlooringType | Carpeted, Laminate |
| FoundationType | Poured Concrete |
| HalfBathTotal | 1 |
| HeatingFuel | Natural Gas |
| HeatingType | Other, Forced Air |
| StoriesTotal | 2 |
| SizeInterior | 1081.7 Sqft |
| TotalFinishedArea | 1081.7 Sqft |
| Type | Row / Townhouse |
Land
| Acreage | No |
| FenceType | Fence |
| LandAmenities | Schools, Shopping |
| SizeTotalText | Unknown |
| ZoningDescription | M-c1 D100 |
Rooms
| Level | Type | Length | Width | Dimensions |
|---|---|---|---|---|
| Second Level | Primary Bedroom | 14.83 Ft x 9.75 Ft | ||
| Second Level | 4pc Bathroom | 5.00 Ft x 7.50 Ft | ||
| Second Level | Bedroom | 8.17 Ft x 11.17 Ft | ||
| Second Level | Bedroom | 8.67 Ft x 9.08 Ft | ||
| Basement | Family Room | 15.92 Ft x 10.42 Ft | ||
| Basement | Other | 16.50 Ft x 8.17 Ft | ||
| Basement | Furnace | 15.92 Ft x 5.25 Ft | ||
| Main Level | Other | 6.08 Ft x 3.42 Ft | ||
| Main Level | Living Room | 17.17 Ft x 11.33 Ft | ||
| Main Level | 2pc Bathroom | 4.75 Ft x 4.58 Ft | ||
| Main Level | Kitchen | 8.33 Ft x 11.58 Ft | ||
| Main Level | Dining Room | 9.00 Ft x 9.67 Ft |
https://www.realtor.ca/real-estate/27435283/53-2319-56-street-ne-calgary-pineridge
Interested?
Contact us for more information


















































