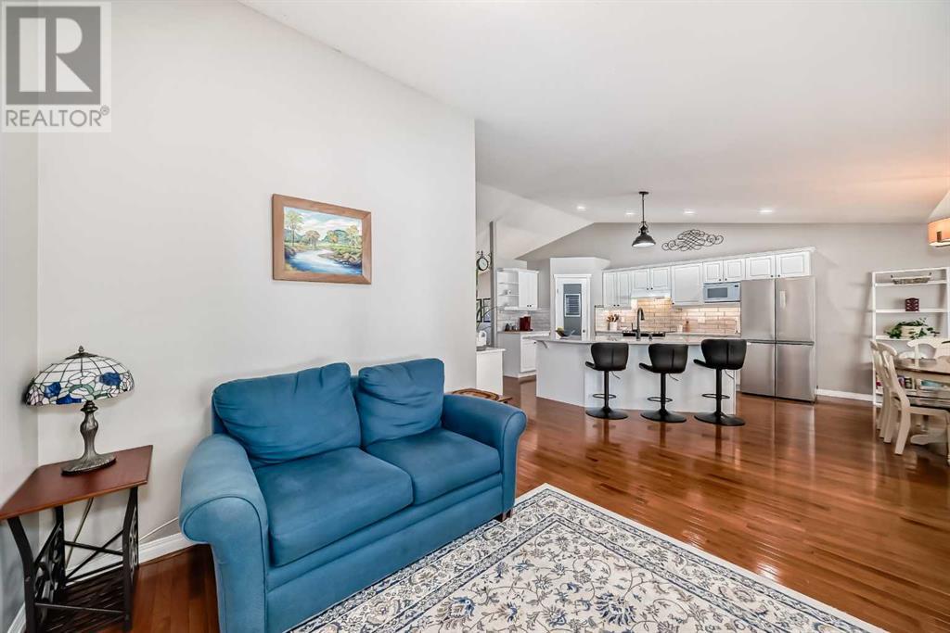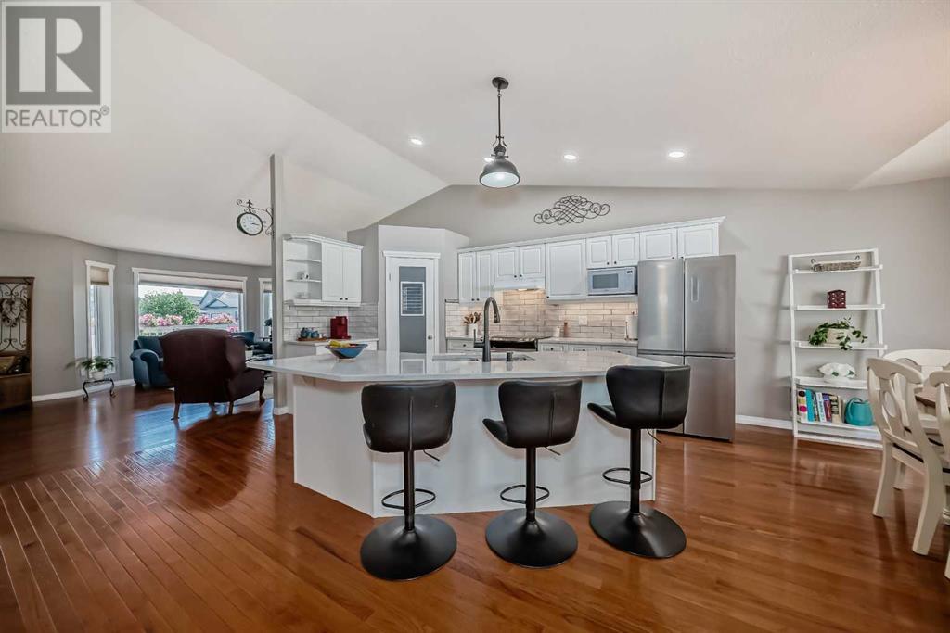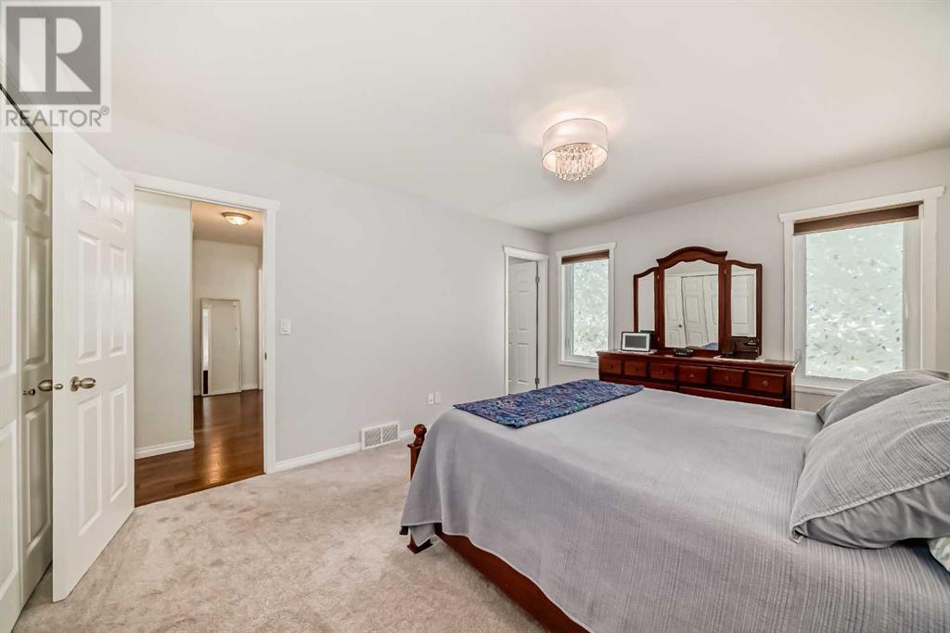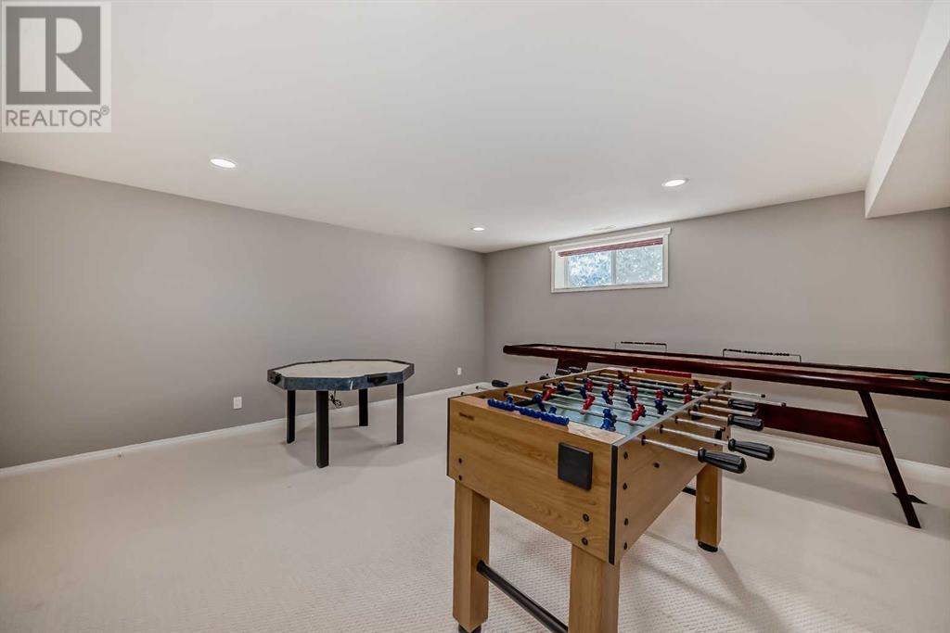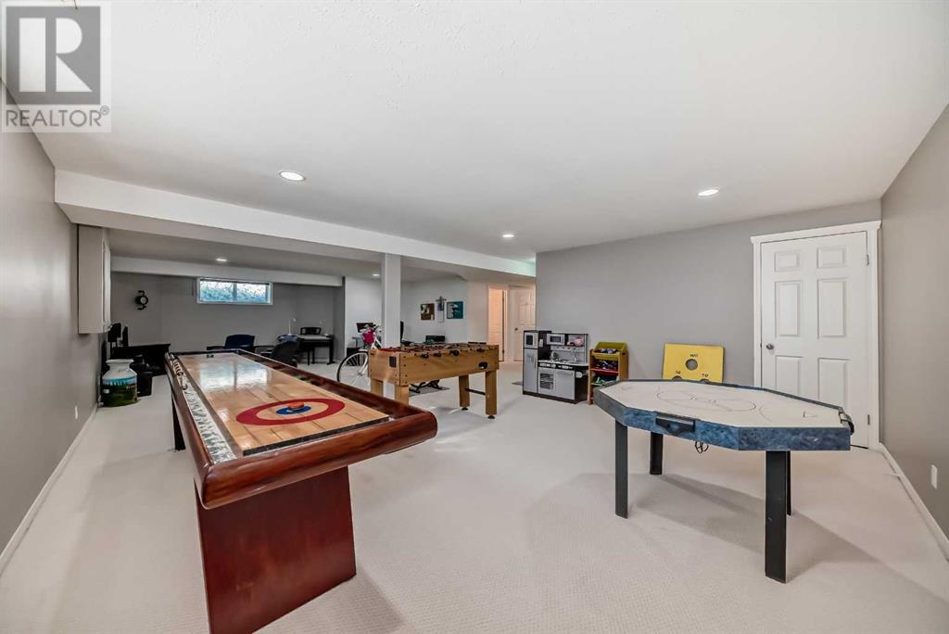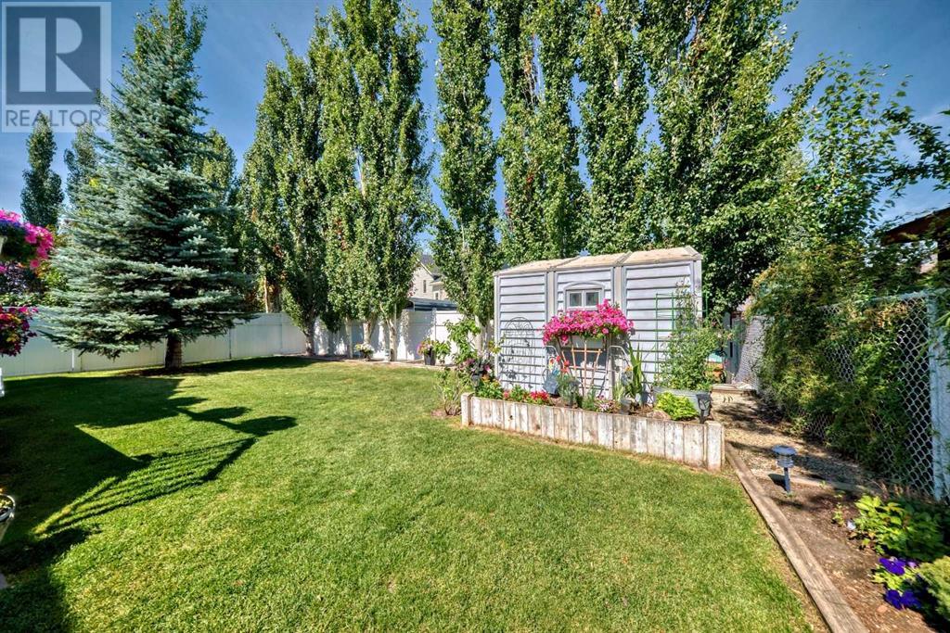526 Carriage Lane Drive Carstairs, Alberta T0M 0N0
$559,900
Discover the allure of small-town living just 30 minutes from Calgary's northern limits and only 15 minutes from Airdrie – Welcome home to 526 Carriage Lane Drive! This immaculate, well-maintained bungalow offers the perfect blend of comfort and convenience in a peaceful setting. This upgraded, open layout 3 bedroom/3 bathroom BUNGALOW features beautiful hardwood flooring and vaulted ceilings throughout the main level. The inviting, south-facing front porch leads into the bright and sunny living area complete with large windows and a cozy gas fireplace. The living space flows effortlessly into the spacious gourmet kitchen featuring centre island with seating, quartz countertops, stainless steel appliances, and a corner pantry. Dedicated dining space and rear family room/den lead out onto the rear deck – perfect for everyday living & entertaining. The large primary bedroom offers a 3-piece ensuite bath with an oversized walk-in shower and double closet. An additional bedroom and a 4-piece main bathroom complete the main level. Downstairs you will find the FULLY FINISHED BASEMENT with heated floors, a large open recreation space, a large 3rd bedroom, a 4-piece bathroom, and a laundry/utility room. Outside has been beautifully landscaped and showcases mature trees for ample privacy in the large backyard complete with a sprinkler system and garden shed. The HEATED double attached garage has space for all your toys and makes winter a breeze! This exceptional property offers the best of small-town living with easy access to the city when you need it. Book your viewing today! (id:52784)
Property Details
| MLS® Number | A2160081 |
| Property Type | Single Family |
| Neigbourhood | Carriage Lane |
| AmenitiesNearBy | Playground, Schools, Shopping |
| Features | Back Lane, Level |
| ParkingSpaceTotal | 4 |
| Plan | 0512477 |
| Structure | Deck |
Building
| BathroomTotal | 3 |
| BedroomsAboveGround | 2 |
| BedroomsBelowGround | 1 |
| BedroomsTotal | 3 |
| Appliances | Washer, Refrigerator, Dishwasher, Stove, Dryer, Microwave, Hood Fan, Garage Door Opener |
| ArchitecturalStyle | Bungalow |
| BasementDevelopment | Finished |
| BasementType | Full (finished) |
| ConstructedDate | 2006 |
| ConstructionMaterial | Wood Frame |
| ConstructionStyleAttachment | Detached |
| CoolingType | None |
| ExteriorFinish | Vinyl Siding |
| FireplacePresent | Yes |
| FireplaceTotal | 1 |
| FlooringType | Carpeted, Hardwood, Linoleum |
| FoundationType | Poured Concrete |
| HeatingFuel | Natural Gas |
| HeatingType | Forced Air, In Floor Heating |
| StoriesTotal | 1 |
| SizeInterior | 1398.7 Sqft |
| TotalFinishedArea | 1398.7 Sqft |
| Type | House |
Parking
| Concrete | |
| Attached Garage | 2 |
| Garage | |
| Heated Garage |
Land
| Acreage | No |
| FenceType | Fence |
| LandAmenities | Playground, Schools, Shopping |
| LandscapeFeatures | Landscaped |
| SizeFrontage | 17.2 M |
| SizeIrregular | 6024.00 |
| SizeTotal | 6024 Sqft|4,051 - 7,250 Sqft |
| SizeTotalText | 6024 Sqft|4,051 - 7,250 Sqft |
| ZoningDescription | R-1 |
Rooms
| Level | Type | Length | Width | Dimensions |
|---|---|---|---|---|
| Basement | Laundry Room | 14.92 Ft x 11.67 Ft | ||
| Basement | 4pc Bathroom | 7.92 Ft x 4.92 Ft | ||
| Basement | Bedroom | 16.67 Ft x 14.83 Ft | ||
| Basement | Recreational, Games Room | 34.92 Ft x 20.67 Ft | ||
| Main Level | Other | 17.58 Ft x 5.75 Ft | ||
| Main Level | Other | 5.75 Ft x 4.75 Ft | ||
| Main Level | Living Room | 17.83 Ft x 14.00 Ft | ||
| Main Level | Kitchen | 14.83 Ft x 14.00 Ft | ||
| Main Level | Dining Room | 9.75 Ft x 15.00 Ft | ||
| Main Level | Other | 13.17 Ft x 11.75 Ft | ||
| Main Level | Other | 12.92 Ft x 9.67 Ft | ||
| Main Level | Pantry | 3.92 Ft x 4.00 Ft | ||
| Main Level | Bedroom | 10.75 Ft x 9.67 Ft | ||
| Main Level | 4pc Bathroom | 8.00 Ft x 4.92 Ft | ||
| Main Level | Primary Bedroom | 14.75 Ft x 11.92 Ft | ||
| Main Level | 3pc Bathroom | 9.58 Ft x 6.17 Ft |
https://www.realtor.ca/real-estate/27371252/526-carriage-lane-drive-carstairs
Interested?
Contact us for more information









