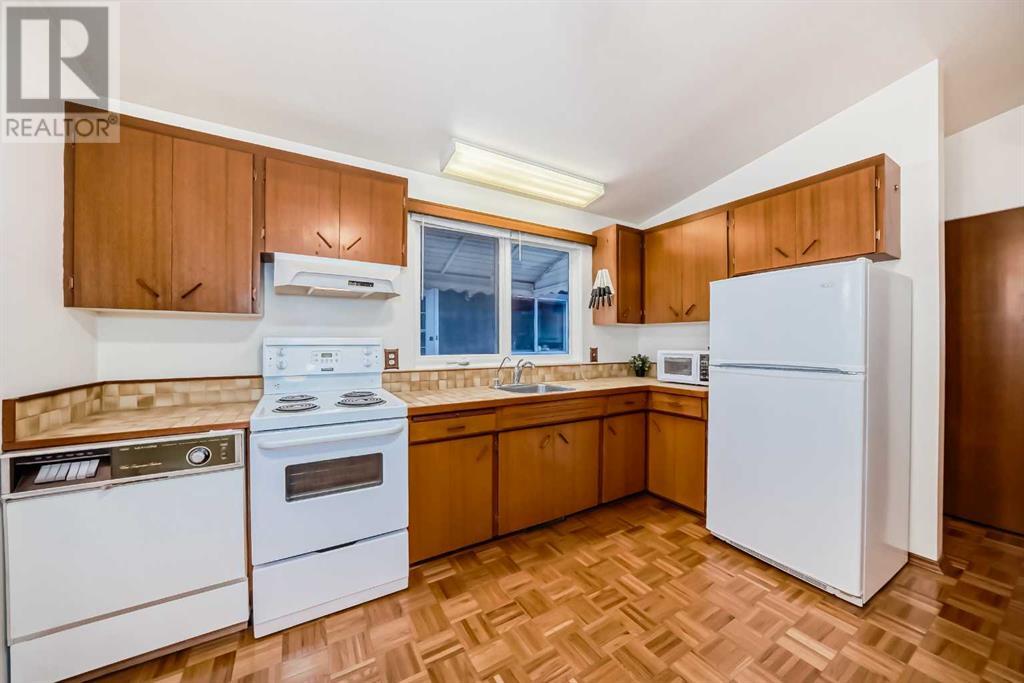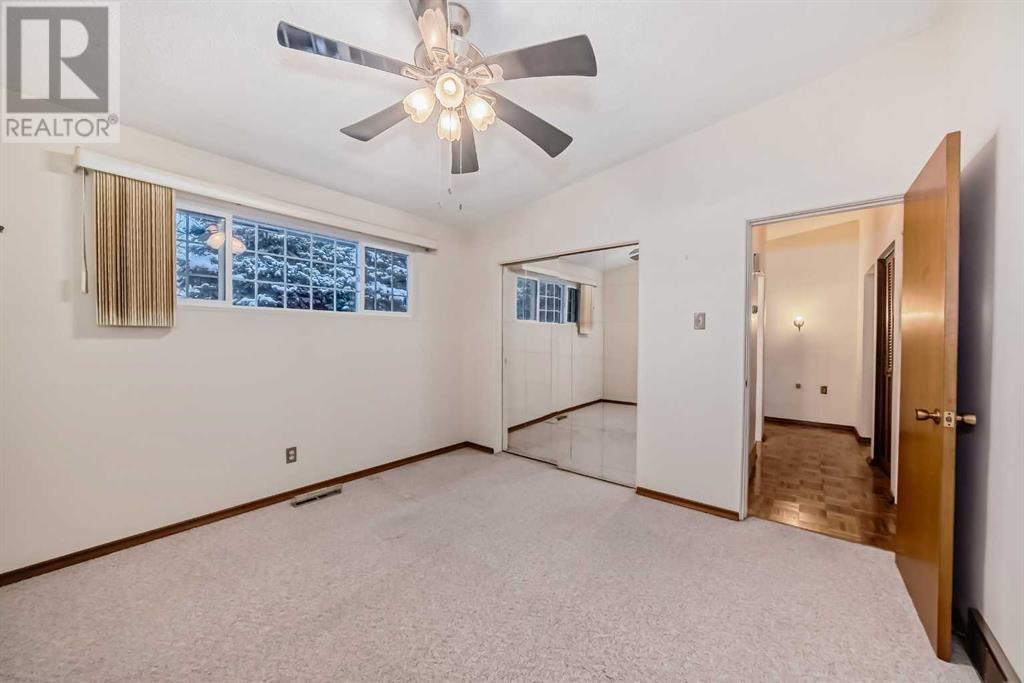5215 19 Street Sw Calgary, Alberta T3E 1N9
$850,000
Corner Lot Alert! This picturesque 40' x 122' corner lot sits across from North Glenmore Athletic Park and is ready for redevelopment or to hold for the future. Zoned RCG this lot has lots of options for the future. The hidden gem of a little bungalow home still has some good life left in it. Featuring 2 bedrooms on the main floor, vaulted ceilings and a cute yard with detached garage. This is the perfect location to call home with excellent proximity to Marda Loop, great schools and community parks and facilities you will come to enjoy. Here is your chance to get into the neighbourhood and plan for the future! This corner lot has great exposure with vast open park spaces across the street that flood this location with East & South sunshine. You will get to take in the Blue Sky City in all its splendor! Act now as this home is vacant and ready to go! (id:52784)
Property Details
| MLS® Number | A2185920 |
| Property Type | Single Family |
| Neigbourhood | North Glenmore |
| Community Name | North Glenmore Park |
| Amenities Near By | Golf Course, Park, Playground, Recreation Nearby, Schools, Shopping |
| Community Features | Golf Course Development |
| Features | Back Lane, No Animal Home, No Smoking Home |
| Parking Space Total | 2 |
| Plan | 6370ah |
| Structure | Deck |
Building
| Bathroom Total | 1 |
| Bedrooms Above Ground | 2 |
| Bedrooms Below Ground | 1 |
| Bedrooms Total | 3 |
| Appliances | Refrigerator, Oven - Electric, Dishwasher, Window Coverings, Washer & Dryer |
| Architectural Style | Bungalow |
| Basement Development | Finished |
| Basement Type | Full (finished) |
| Constructed Date | 1962 |
| Construction Style Attachment | Detached |
| Cooling Type | None |
| Exterior Finish | Stucco, Vinyl Siding |
| Fireplace Present | Yes |
| Fireplace Total | 1 |
| Flooring Type | Ceramic Tile, Parquet |
| Foundation Type | Poured Concrete |
| Heating Fuel | Natural Gas |
| Heating Type | Forced Air |
| Stories Total | 1 |
| Size Interior | 966 Ft2 |
| Total Finished Area | 966 Sqft |
| Type | House |
Parking
| Detached Garage | 1 |
Land
| Acreage | No |
| Fence Type | Fence |
| Land Amenities | Golf Course, Park, Playground, Recreation Nearby, Schools, Shopping |
| Landscape Features | Fruit Trees |
| Size Depth | 37.18 M |
| Size Frontage | 12.19 M |
| Size Irregular | 4876.05 |
| Size Total | 4876.05 Sqft|4,051 - 7,250 Sqft |
| Size Total Text | 4876.05 Sqft|4,051 - 7,250 Sqft |
| Zoning Description | R-cg |
Rooms
| Level | Type | Length | Width | Dimensions |
|---|---|---|---|---|
| Lower Level | Bedroom | 11.00 Ft x 12.50 Ft | ||
| Lower Level | Recreational, Games Room | 11.00 Ft x 25.50 Ft | ||
| Lower Level | Laundry Room | 8.67 Ft x 12.00 Ft | ||
| Main Level | 3pc Bathroom | 8.00 Ft x 4.50 Ft | ||
| Main Level | Kitchen | 9.33 Ft x 11.75 Ft | ||
| Main Level | Dining Room | 8.00 Ft x 10.00 Ft | ||
| Main Level | Living Room | 12.58 Ft x 18.58 Ft | ||
| Main Level | Primary Bedroom | 11.00 Ft x 11.33 Ft | ||
| Main Level | Bedroom | 9.17 Ft x 11.67 Ft |
https://www.realtor.ca/real-estate/27774974/5215-19-street-sw-calgary-north-glenmore-park
Contact Us
Contact us for more information










































