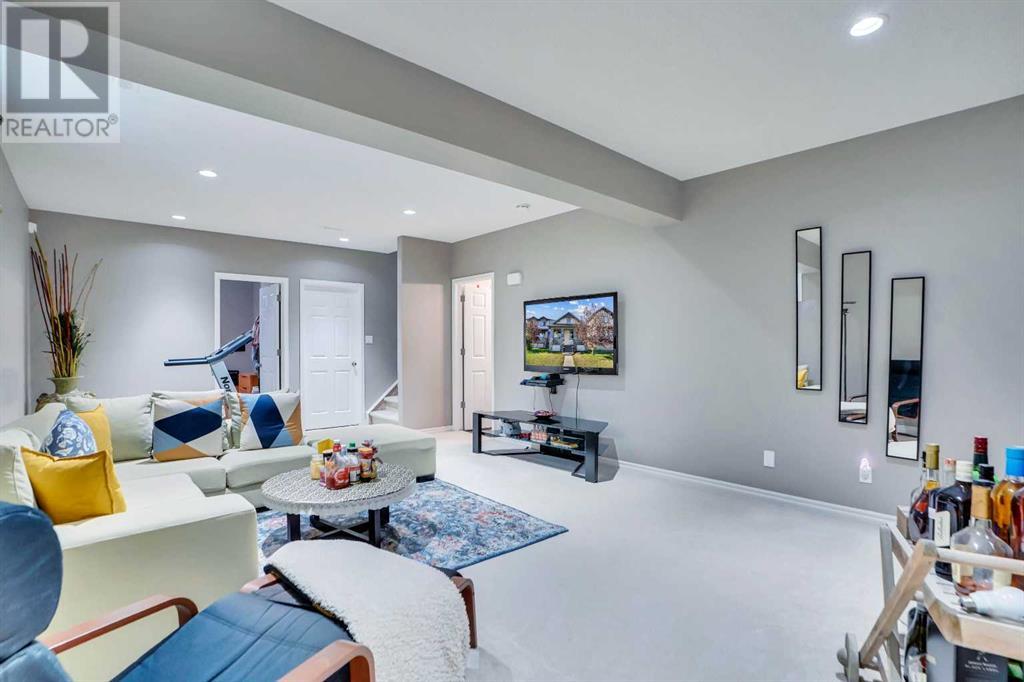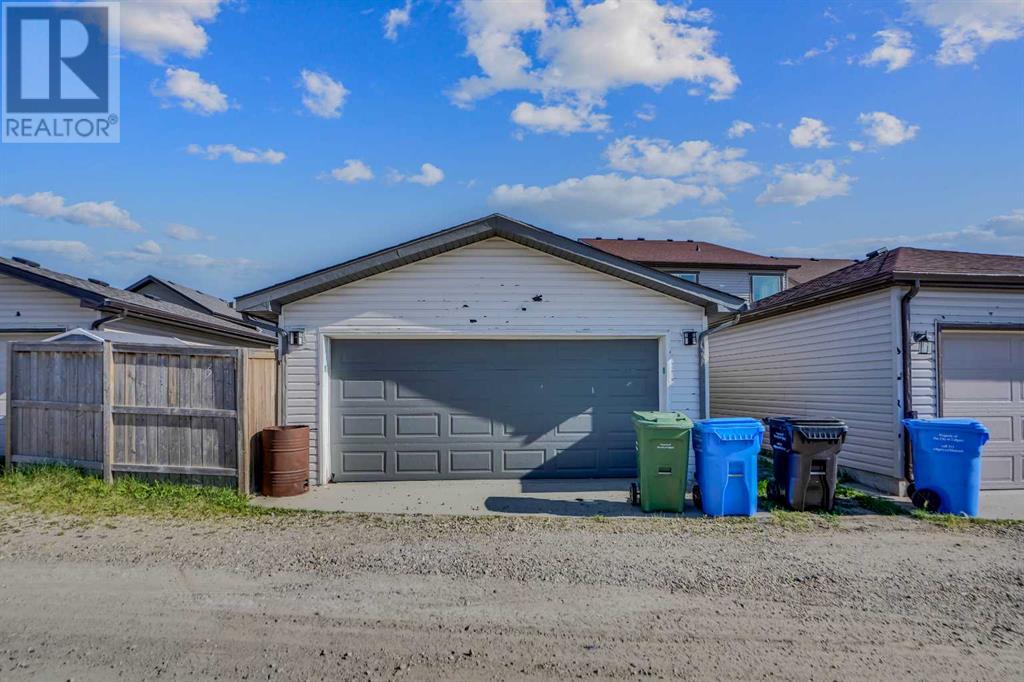52 Skyview Springs Place Ne Calgary, Alberta T3N 0B3
$599,900
Stunning Detached Bungalow in Skyview Ranch!This beautiful bungalow in the desirable Skyview Ranch community offers 4 bedrooms, 3 bathrooms, and a fully finished basement. Upon entering, you’re welcomed by a spacious foyer. To the right, you’ll find a full bedroom and bathroom, perfect for guests or an office.The open-concept living and dining area features vaulted ceilings and a cozy gas fireplace, with the kitchen boasting stainless steel appliances, including a gas range. The primary bedroom, located behind the living room, includes a 3-piece ensuite for added comfort. This house is equipped with air conditioning.The fully finished basement offers a large recreation/living room, two spacious bedrooms, a full bathroom, and laundry facilities. Outside, enjoy a fully fenced backyard with a deck, along with an oversized detached garage.Come check out this beautiful property and make it your new home! (id:52784)
Property Details
| MLS® Number | A2163708 |
| Property Type | Single Family |
| Neigbourhood | Skyview Ranch |
| Community Name | Skyview Ranch |
| AmenitiesNearBy | Park, Playground, Shopping |
| Features | Back Lane, No Animal Home, No Smoking Home, Parking |
| ParkingSpaceTotal | 2 |
| Plan | 0912626 |
| Structure | None |
Building
| BathroomTotal | 3 |
| BedroomsAboveGround | 2 |
| BedroomsBelowGround | 2 |
| BedroomsTotal | 4 |
| Appliances | Washer, Refrigerator, Range - Gas, Dishwasher, Dryer, Microwave Range Hood Combo, Window Coverings |
| ArchitecturalStyle | Bungalow |
| BasementDevelopment | Finished |
| BasementType | Full (finished) |
| ConstructedDate | 2009 |
| ConstructionMaterial | Wood Frame |
| ConstructionStyleAttachment | Detached |
| CoolingType | None |
| ExteriorFinish | Stone, Vinyl Siding |
| FireplacePresent | Yes |
| FireplaceTotal | 1 |
| FlooringType | Carpeted, Ceramic Tile, Hardwood |
| FoundationType | Poured Concrete |
| HeatingType | Forced Air |
| StoriesTotal | 1 |
| SizeInterior | 1174.46 Sqft |
| TotalFinishedArea | 1174.46 Sqft |
| Type | House |
Parking
| Detached Garage | 2 |
Land
| Acreage | No |
| FenceType | Fence |
| LandAmenities | Park, Playground, Shopping |
| SizeDepth | 39.37 M |
| SizeFrontage | 9.24 M |
| SizeIrregular | 363.00 |
| SizeTotal | 363 M2|0-4,050 Sqft |
| SizeTotalText | 363 M2|0-4,050 Sqft |
| ZoningDescription | R-1n |
Rooms
| Level | Type | Length | Width | Dimensions |
|---|---|---|---|---|
| Basement | 4pc Bathroom | 10.25 Ft x 5.00 Ft | ||
| Basement | Bedroom | 13.17 Ft x 10.42 Ft | ||
| Basement | Bedroom | 18.17 Ft x 12.42 Ft | ||
| Basement | Laundry Room | 11.00 Ft x 10.92 Ft | ||
| Basement | Recreational, Games Room | 24.00 Ft x 14.58 Ft | ||
| Basement | Furnace | 10.25 Ft x 6.92 Ft | ||
| Main Level | 3pc Bathroom | 10.17 Ft x 5.00 Ft | ||
| Main Level | 4pc Bathroom | 7.75 Ft x 4.92 Ft | ||
| Main Level | Bedroom | 11.50 Ft x 11.25 Ft | ||
| Main Level | Dining Room | 11.00 Ft x 9.25 Ft | ||
| Main Level | Foyer | 7.75 Ft x 6.92 Ft | ||
| Main Level | Kitchen | 13.50 Ft x 11.83 Ft | ||
| Main Level | Living Room | 16.08 Ft x 14.08 Ft | ||
| Main Level | Primary Bedroom | 13.58 Ft x 10.67 Ft |
https://www.realtor.ca/real-estate/27382179/52-skyview-springs-place-ne-calgary-skyview-ranch
Interested?
Contact us for more information

































