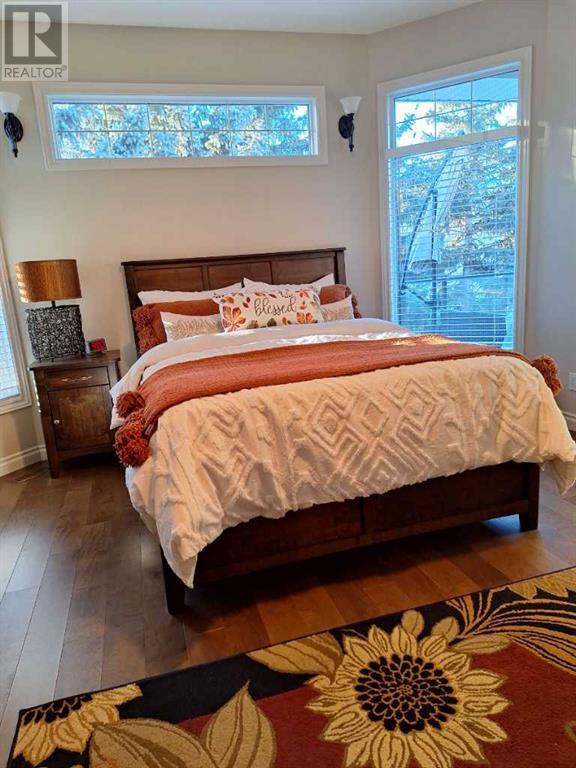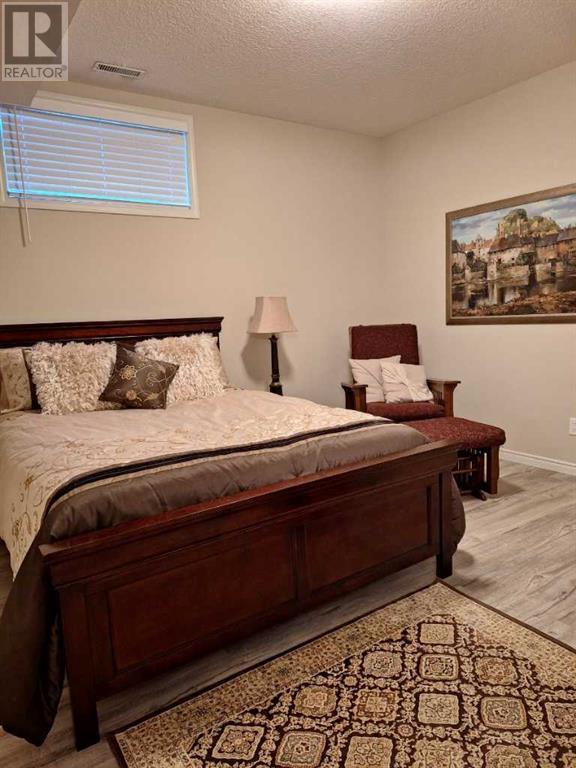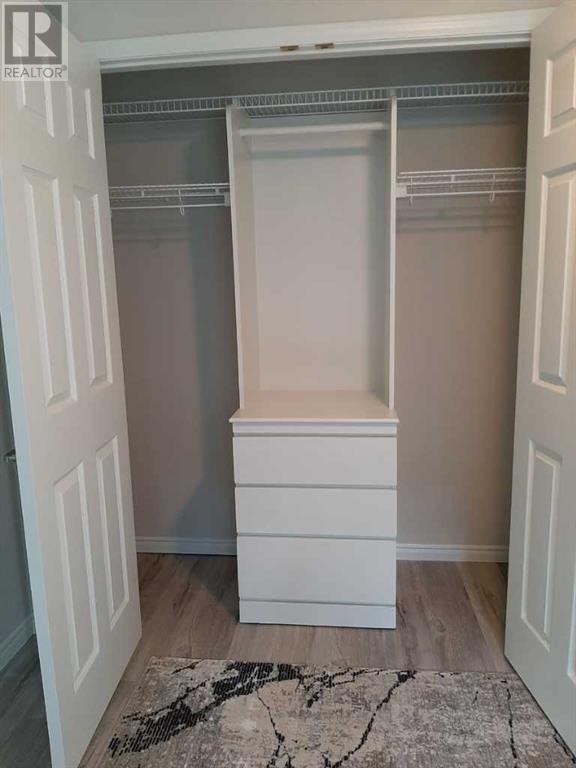52 Sandstone Ridge Crescent Okotoks, Alberta T1S 1P9
$899,000
Click brochure link for more details** Okotoks Bungalow With Private Guest Accommodation: Recently renovated 1595 sq ft walkout bungalow in popular Sandstone. One bedroom on the main, three down, four bathrooms. From the moment you drive up to the house you will notice attention to detail. Coming into the house you will be impressed by the spacious entry, built-ins, tiered great room ceiling and three sided fireplace. The obvious something special won’t disappoint. You won’t miss the attention to quality and craftmanship in this custom kitchen, huge island with porcelain counter tops, butler pantry with sink, large windows, 9’ ceilings, beautiful staircase, heated garage and nice sized deck complete the main floor. Lower level has fantastic development with in floor heat, wet bar, built in cabinetry with fireplace and TV. Two bedrooms and a bathroom. In addition you will be delighted with the special totally private guest accommodation. Great community with opportunity for long walks on the walking paths that surround the area. (id:52784)
Property Details
| MLS® Number | A2151996 |
| Property Type | Single Family |
| Neigbourhood | Mountainview |
| Community Name | Sandstone |
| AmenitiesNearBy | Park, Playground, Shopping |
| Features | See Remarks, Other |
| ParkingSpaceTotal | 4 |
| Plan | 9311388 |
Building
| BathroomTotal | 4 |
| BedroomsAboveGround | 1 |
| BedroomsBelowGround | 3 |
| BedroomsTotal | 4 |
| Appliances | See Remarks |
| ArchitecturalStyle | Bungalow |
| BasementDevelopment | Finished |
| BasementFeatures | Separate Entrance, Walk Out |
| BasementType | Full (finished) |
| ConstructedDate | 1998 |
| ConstructionMaterial | Wood Frame |
| ConstructionStyleAttachment | Detached |
| CoolingType | None |
| ExteriorFinish | See Remarks |
| FireplacePresent | Yes |
| FireplaceTotal | 2 |
| FlooringType | Other, Tile, Vinyl Plank |
| FoundationType | Poured Concrete |
| HalfBathTotal | 1 |
| HeatingType | Forced Air, In Floor Heating |
| StoriesTotal | 1 |
| SizeInterior | 1592.1 Sqft |
| TotalFinishedArea | 1592.1 Sqft |
| Type | House |
Parking
| Attached Garage | 2 |
Land
| Acreage | No |
| FenceType | Fence |
| LandAmenities | Park, Playground, Shopping |
| SizeFrontage | 15 M |
| SizeIrregular | 5166.00 |
| SizeTotal | 5166 Sqft|4,051 - 7,250 Sqft |
| SizeTotalText | 5166 Sqft|4,051 - 7,250 Sqft |
| ZoningDescription | Tn |
Rooms
| Level | Type | Length | Width | Dimensions |
|---|---|---|---|---|
| Lower Level | 3pc Bathroom | Measurements not available | ||
| Lower Level | Family Room | 18.00 Ft x 21.33 Ft | ||
| Lower Level | Other | 6.75 Ft x 15.42 Ft | ||
| Lower Level | Laundry Room | 8.25 Ft x 3.67 Ft | ||
| Lower Level | Bedroom | 9.08 Ft x 12.50 Ft | ||
| Lower Level | Bedroom | 10.58 Ft x 11.08 Ft | ||
| Lower Level | Bedroom | 11.08 Ft x 12.25 Ft | ||
| Lower Level | 4pc Bathroom | Measurements not available | ||
| Main Level | Laundry Room | 8.25 Ft x 3.67 Ft | ||
| Main Level | 2pc Bathroom | Measurements not available | ||
| Main Level | Primary Bedroom | 12.00 Ft x 14.75 Ft | ||
| Main Level | Kitchen | 11.17 Ft x 15.50 Ft | ||
| Main Level | Living Room | 12.17 Ft x 16.17 Ft | ||
| Main Level | 5pc Bathroom | Measurements not available |
https://www.realtor.ca/real-estate/27217131/52-sandstone-ridge-crescent-okotoks-sandstone
Interested?
Contact us for more information




















































