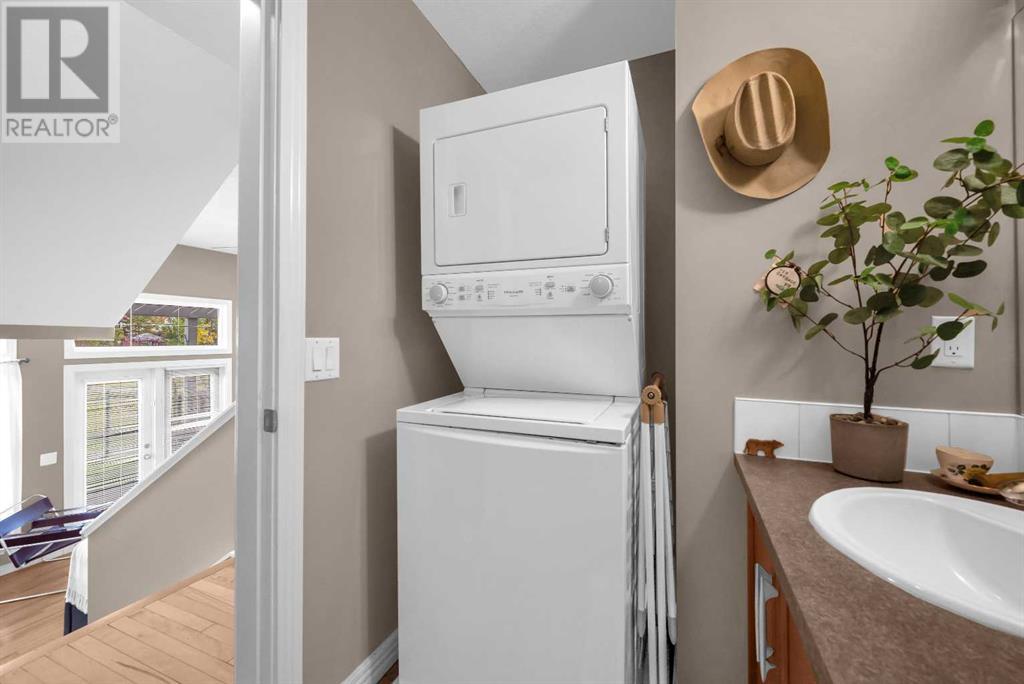52 Royal Oak Lane Nw Calgary, Alberta T3G 6B4
$528,804Maintenance, Common Area Maintenance, Insurance, Property Management
$397.60 Monthly
Maintenance, Common Area Maintenance, Insurance, Property Management
$397.60 MonthlyWelcome to this gorgeous 4-level split townhouse in the desirable community of Royal Oak, offering proximity to all amenities and easy access to transportation. With a single attached garage for convenience, this well-maintained home features a bright and open layout, perfect for modern living.Upon entry, you’ll be greeted by a spacious and naturally lit living room with high ceilings, creating an airy atmosphere. The living room leads to an outdoor entertaining space, where you can enjoy the beautifully landscaped green space that the home backs onto—ideal for gatherings and relaxation.The kitchen and dining area are designed for hosting large dinner parties, featuring plenty of space and high-end Bosch appliances that add a touch of luxury. Hardwood floors throughout the main living areas give the home a polished and elegant feel.Upstairs, you’ll find two large master bedrooms, each equipped with spacious walk-in closets and their own ensuite bathrooms, providing comfort and privacy.This townhome offers a great blend of luxury, location, and functionality. With close proximity to schools, playgrounds, and green spaces, this property is perfect for those seeking both comfort and convenience.Don’t miss your chance to own this stunning home in a vibrant community. Call today to schedule a private viewing! (id:52784)
Property Details
| MLS® Number | A2171233 |
| Property Type | Single Family |
| Neigbourhood | Royal Oak |
| Community Name | Royal Oak |
| AmenitiesNearBy | Playground |
| CommunityFeatures | Pets Allowed With Restrictions |
| Features | No Animal Home, No Smoking Home |
| ParkingSpaceTotal | 1 |
| Plan | 0514017 |
| Structure | None |
Building
| BathroomTotal | 3 |
| BedroomsAboveGround | 2 |
| BedroomsTotal | 2 |
| Appliances | Washer, Refrigerator, Cooktop - Gas, Dishwasher, Oven, Dryer, Microwave Range Hood Combo, Window Coverings, Garage Door Opener |
| ArchitecturalStyle | 4 Level |
| BasementDevelopment | Unfinished |
| BasementType | Partial (unfinished) |
| ConstructedDate | 2006 |
| ConstructionMaterial | Wood Frame |
| ConstructionStyleAttachment | Attached |
| CoolingType | None |
| ExteriorFinish | Stone, Vinyl Siding |
| FlooringType | Carpeted, Ceramic Tile, Hardwood, Linoleum |
| FoundationType | Poured Concrete |
| HalfBathTotal | 1 |
| HeatingFuel | Natural Gas |
| HeatingType | Forced Air |
| SizeInterior | 1482.74 Sqft |
| TotalFinishedArea | 1482.74 Sqft |
| Type | Row / Townhouse |
Parking
| Attached Garage | 1 |
Land
| Acreage | No |
| FenceType | Fence |
| LandAmenities | Playground |
| LandscapeFeatures | Landscaped |
| SizeIrregular | 1173.00 |
| SizeTotal | 1173 Sqft|0-4,050 Sqft |
| SizeTotalText | 1173 Sqft|0-4,050 Sqft |
| ZoningDescription | M-cg D35 |
Rooms
| Level | Type | Length | Width | Dimensions |
|---|---|---|---|---|
| Third Level | Kitchen | 8.42 Ft x 8.42 Ft | ||
| Third Level | Dining Room | 9.67 Ft x 18.00 Ft | ||
| Third Level | 2pc Bathroom | 6.08 Ft x 5.67 Ft | ||
| Fourth Level | Primary Bedroom | 12.83 Ft x 13.42 Ft | ||
| Fourth Level | Bedroom | 11.50 Ft x 13.08 Ft | ||
| Fourth Level | 4pc Bathroom | 8.00 Ft x 4.83 Ft | ||
| Fourth Level | 3pc Bathroom | 5.00 Ft x 7.67 Ft | ||
| Main Level | Foyer | 5.75 Ft x 10.67 Ft | ||
| Upper Level | Living Room | 18.25 Ft x 13.83 Ft |
https://www.realtor.ca/real-estate/27514504/52-royal-oak-lane-nw-calgary-royal-oak
Interested?
Contact us for more information
















































