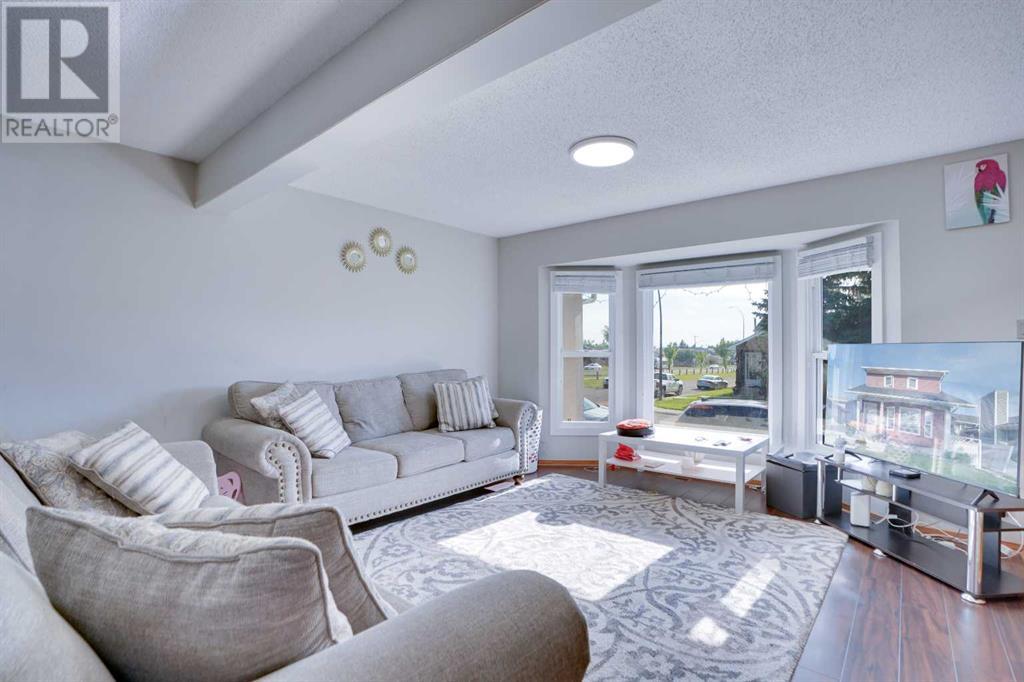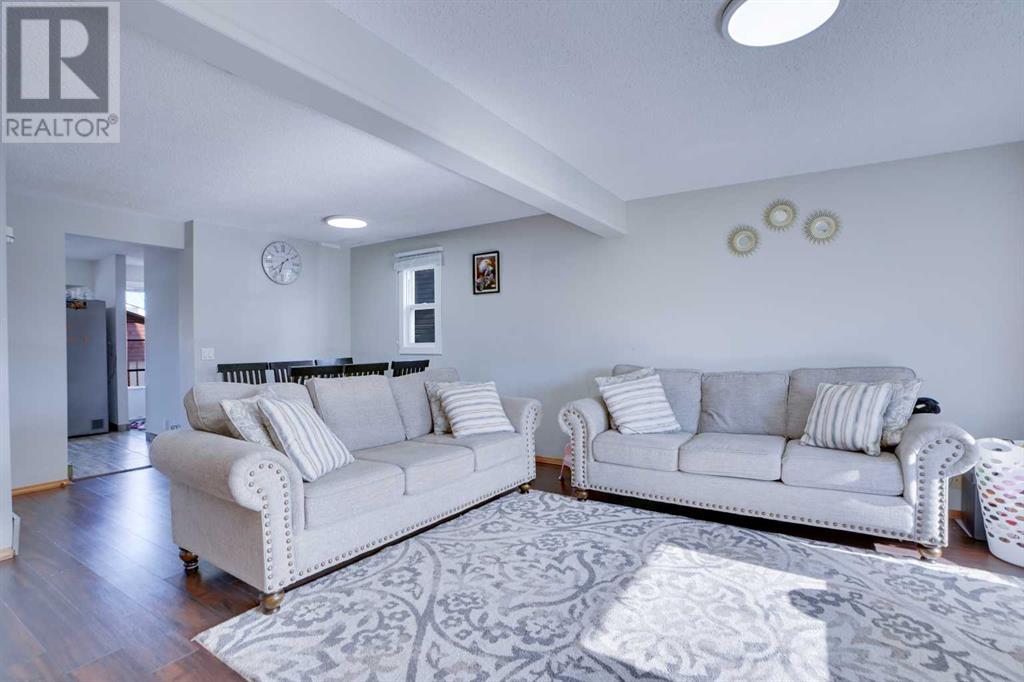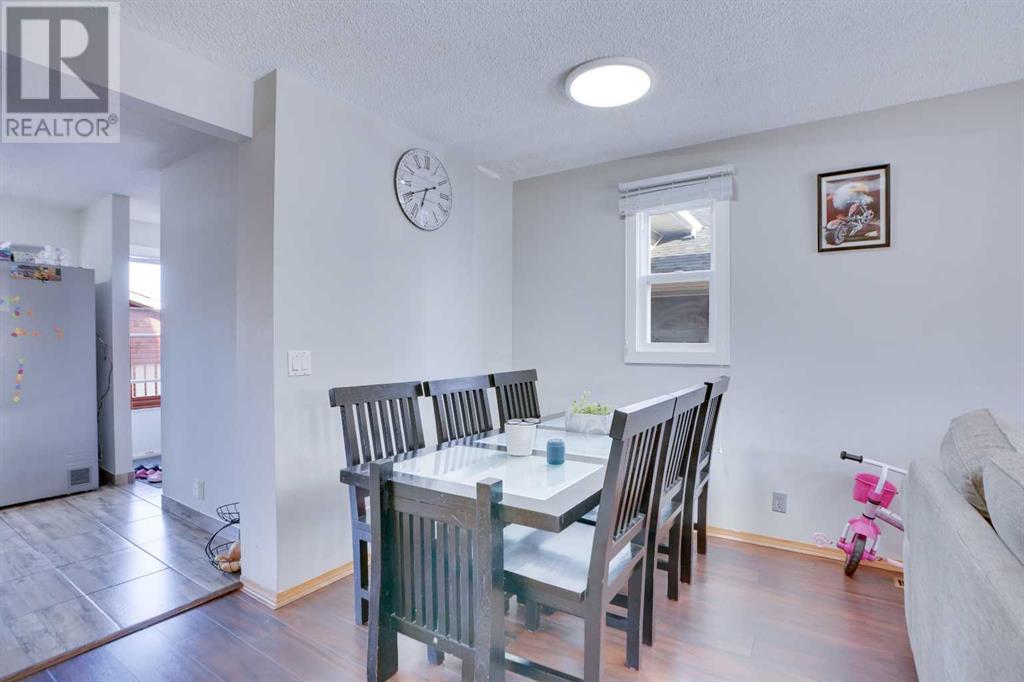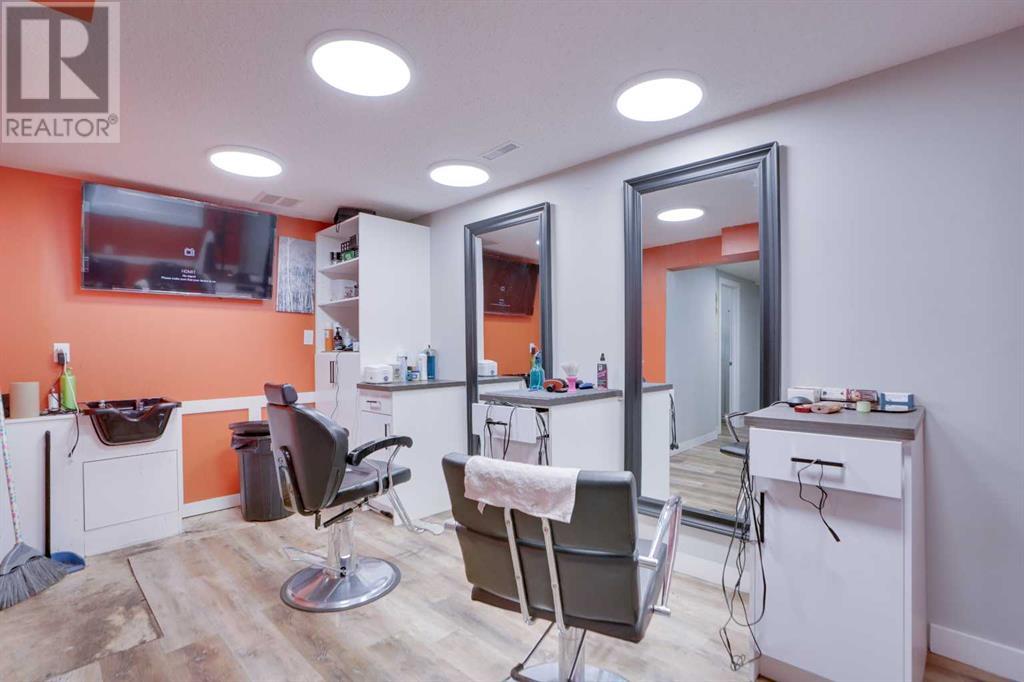52 Martindale Close Ne Calgary, Alberta T3J 2V1
$589,999
Welcome to this beautiful ,well kept ,very clean property in the heart of the NE Calgary located in the most desirable community of Martindale. This house has been maintained and renovated within the recent years offers Plenty of oakwood and lots of upgrades. New doors and windows, siding roof and kitchen cabinets with upgraded kitchen appliances ,quarts countertops . The main floor feels very open with tons of sunlight from huge windows throughout the day ,laminate in the living room and beautiful modern light paint , beautiful kitchen , dinning area and 2 piece bathroom . The upper level has a master bedroom, Newly renovated 3-pc bathroom and 2 more good sized bedrooms with great view. The basement has separate side entrance leading to a living room and another bedroom, 4-pc bathroom with window and laundry/utility room. The double detached car garage is insulated with 220 v wiring. located minutes to Gurudwara Sahib, shopping and public transportation , schools , parks . BEAUTIFUL EXTERIORS MAKES THIS HOUSE STANDS OUT ON THE WHOLE STREET . THIS HOUSE IS PERFECT FOR A FIRST TIME HOME BUYER , GROWING FAMILY WITH SENIORS OR INVESTERS AS THE LOCATION IS IN SO MUCH DEMAND FOR RENTERS . COME CHECK OUT THIS BEAUTIFUL HOUSE (id:52784)
Property Details
| MLS® Number | A2150530 |
| Property Type | Single Family |
| Neigbourhood | Castleridge |
| Community Name | Martindale |
| AmenitiesNearBy | Park, Playground, Schools, Shopping |
| Features | Back Lane, Level |
| ParkingSpaceTotal | 2 |
| Plan | 8210414 |
| Structure | Deck |
Building
| BathroomTotal | 3 |
| BedroomsAboveGround | 3 |
| BedroomsBelowGround | 1 |
| BedroomsTotal | 4 |
| Appliances | Refrigerator, Dishwasher, Stove, Washer & Dryer |
| BasementDevelopment | Finished |
| BasementFeatures | Separate Entrance |
| BasementType | Full (finished) |
| ConstructedDate | 1983 |
| ConstructionMaterial | Poured Concrete |
| ConstructionStyleAttachment | Detached |
| CoolingType | None |
| ExteriorFinish | Concrete, Vinyl Siding |
| FlooringType | Tile, Wood |
| FoundationType | Poured Concrete |
| HalfBathTotal | 1 |
| HeatingType | Forced Air |
| StoriesTotal | 2 |
| SizeInterior | 1245.86 Sqft |
| TotalFinishedArea | 1245.86 Sqft |
| Type | House |
Parking
| Detached Garage | 2 |
| Other |
Land
| Acreage | No |
| FenceType | Fence |
| LandAmenities | Park, Playground, Schools, Shopping |
| SizeDepth | 30.48 M |
| SizeFrontage | 9.75 M |
| SizeIrregular | 3218.00 |
| SizeTotal | 3218 Sqft|0-4,050 Sqft |
| SizeTotalText | 3218 Sqft|0-4,050 Sqft |
| ZoningDescription | Rc-2 |
Rooms
| Level | Type | Length | Width | Dimensions |
|---|---|---|---|---|
| Second Level | 3pc Bathroom | 8.25 Ft x 5.00 Ft | ||
| Second Level | Primary Bedroom | 15.17 Ft x 12.83 Ft | ||
| Second Level | Bedroom | 10.58 Ft x 8.17 Ft | ||
| Second Level | Bedroom | 9.00 Ft x 8.92 Ft | ||
| Basement | 4pc Bathroom | 11.17 Ft x 4.67 Ft | ||
| Basement | Living Room | 16.08 Ft x 8.42 Ft | ||
| Basement | Bedroom | 10.25 Ft x 10.17 Ft | ||
| Basement | Laundry Room | 15.33 Ft x 7.58 Ft | ||
| Main Level | Living Room | 13.50 Ft x 14.25 Ft | ||
| Main Level | Dining Room | 11.33 Ft x 9.25 Ft | ||
| Main Level | Kitchen | 12.83 Ft x 12.00 Ft | ||
| Main Level | 2pc Bathroom | 5.08 Ft x 4.83 Ft |
https://www.realtor.ca/real-estate/27184208/52-martindale-close-ne-calgary-martindale
Interested?
Contact us for more information


















































