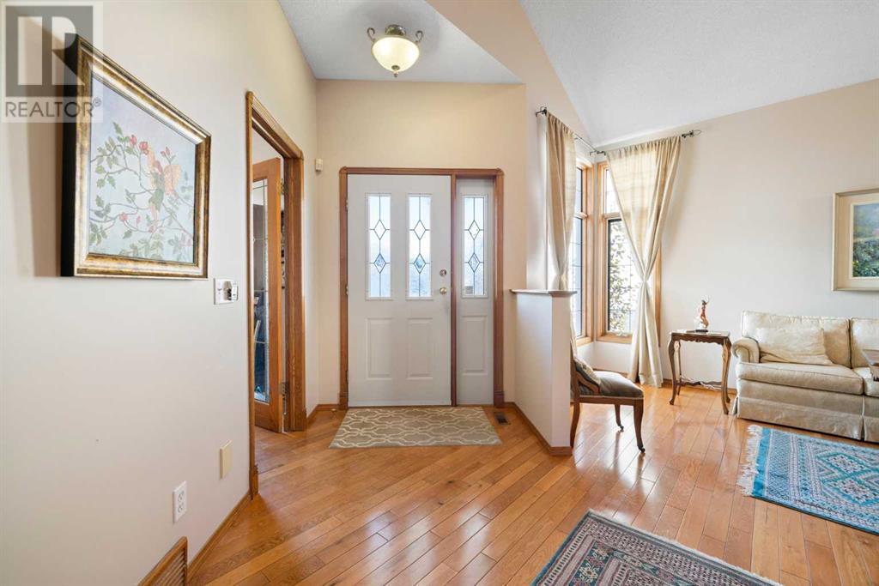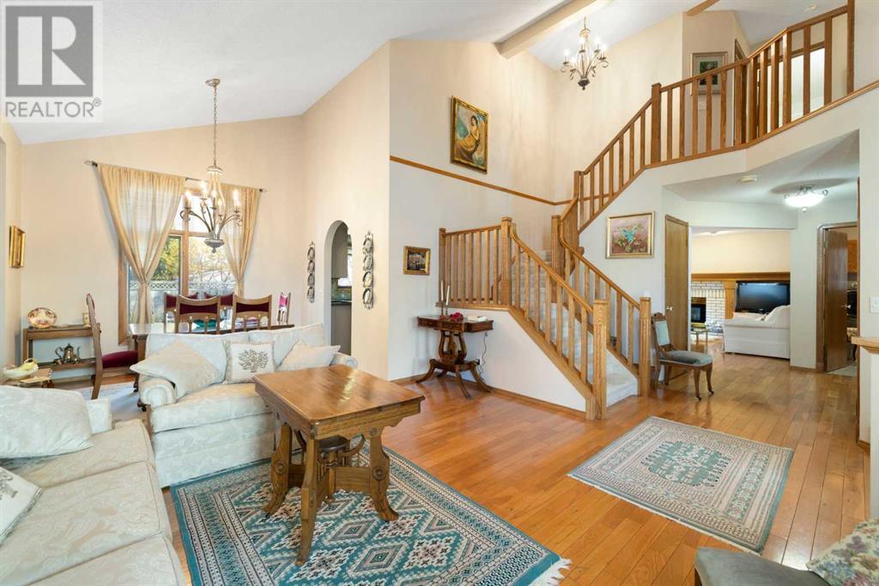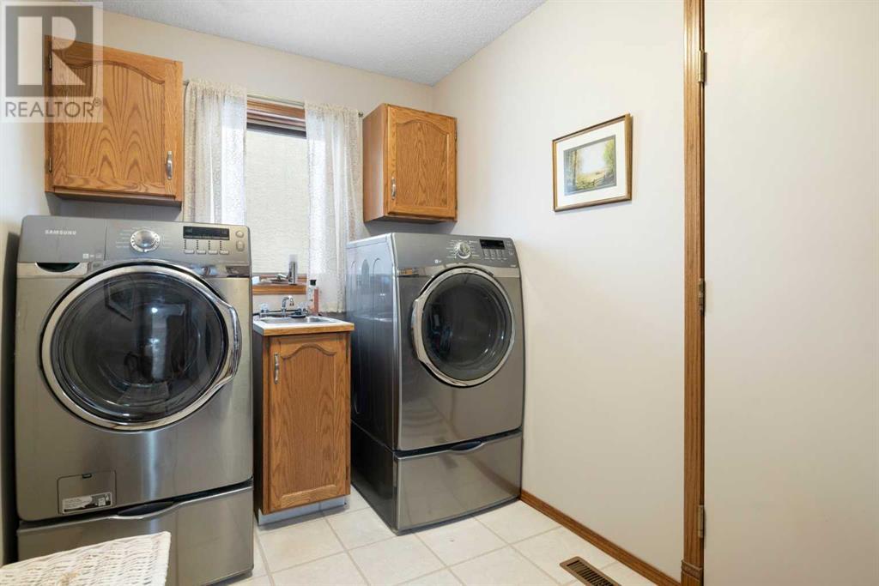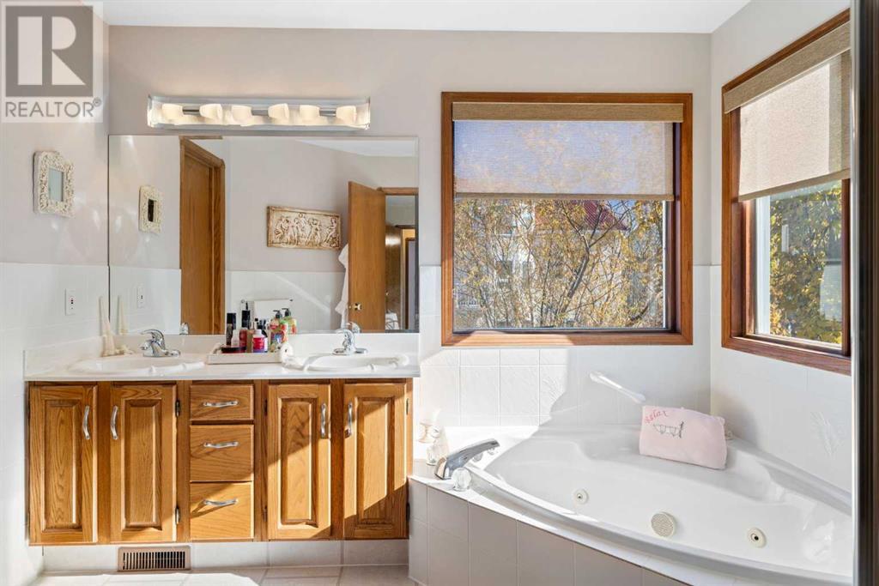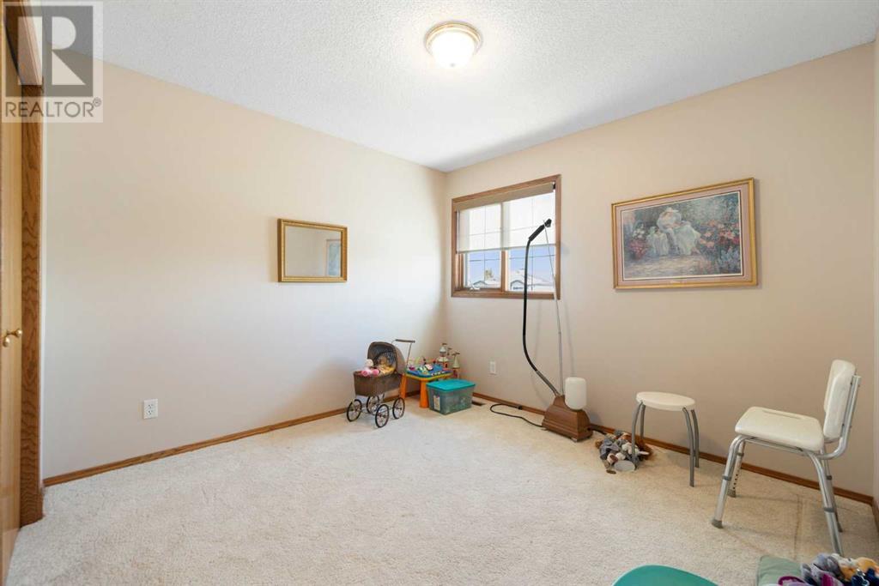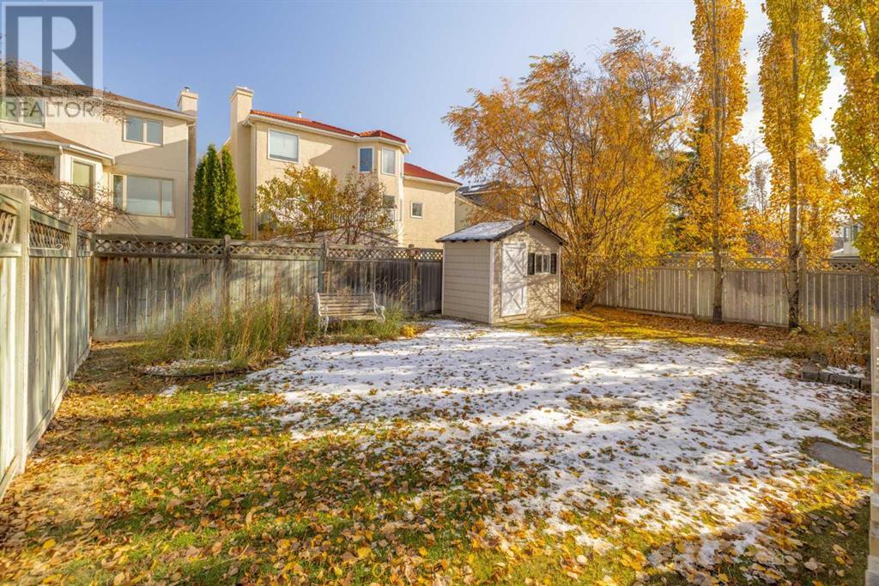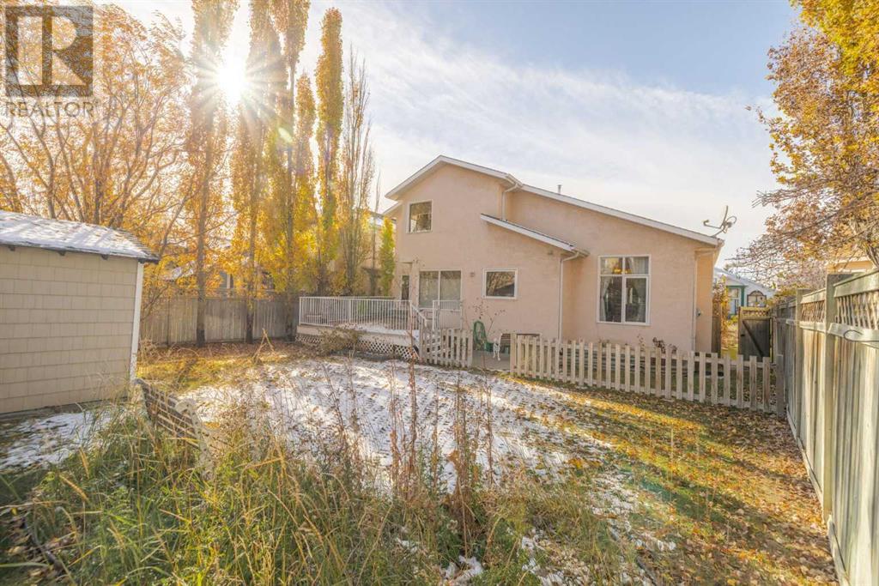52 Arbour Ridge Way Nw Calgary, Alberta T3G 3T1
$728,800
Welcome to this elegant 2 storey with over 3,000 sq ft of very usable space. As you enter the home, you are immediately greeted with soaring cathedral ceilings that make the living and dining areas feel airy and formal. Just to your right is the perfect sized obligatory den with windows that keep an eye on the street. The kitchen has been updated with granite countertops and stainless steel appliances with a large window facing the East backyard. Beyond the kitchen is the nook with enough seating for your entire family. The family room is cozy with a gas fireplace and plenty of space and hardwood flooring. There is a mud room that also has your laundry and access to the oversized double garage. Upstairs you will find a large primary bedroom with a large walk-in closet and an even larger ensuite with dual vanities, a corner air-jetted tub and a stand-up shower. The kids bedrooms are spacious and face West for maximum sun exposure. The basement is expansive with a large recreational room with yet another gas fireplace and a great place to watch movies. There is ample storage and another space that can easily work as a bedroom or another office. With central air conditioning, you are sure to enjoy this comfortable and bright FAMILY HOME in Arbour Lake with LAKE and RECREATION CENTRE access. Come and see this gem as it this price, it will not last long on the market! (id:52784)
Property Details
| MLS® Number | A2174499 |
| Property Type | Single Family |
| Neigbourhood | Arbour Lake |
| Community Name | Arbour Lake |
| AmenitiesNearBy | Park, Playground, Recreation Nearby, Schools, Shopping, Water Nearby |
| CommunityFeatures | Lake Privileges, Fishing |
| Features | Parking |
| ParkingSpaceTotal | 4 |
| Plan | 9111899 |
| Structure | Deck |
Building
| BathroomTotal | 4 |
| BedroomsAboveGround | 3 |
| BedroomsTotal | 3 |
| Amenities | Clubhouse, Recreation Centre |
| Appliances | Washer, Refrigerator, Water Softener, Range - Electric, Dishwasher, Dryer, Garburator, Hood Fan, Garage Door Opener |
| BasementDevelopment | Finished |
| BasementType | Full (finished) |
| ConstructedDate | 1991 |
| ConstructionMaterial | Wood Frame |
| ConstructionStyleAttachment | Detached |
| CoolingType | Central Air Conditioning |
| ExteriorFinish | Stucco |
| FireplacePresent | Yes |
| FireplaceTotal | 2 |
| FlooringType | Carpeted, Hardwood, Linoleum |
| FoundationType | Poured Concrete |
| HalfBathTotal | 2 |
| HeatingFuel | Natural Gas |
| HeatingType | Forced Air |
| StoriesTotal | 2 |
| SizeInterior | 2145.23 Sqft |
| TotalFinishedArea | 2145.23 Sqft |
| Type | House |
Parking
| Attached Garage | 2 |
Land
| Acreage | No |
| FenceType | Fence |
| LandAmenities | Park, Playground, Recreation Nearby, Schools, Shopping, Water Nearby |
| SizeDepth | 33.99 M |
| SizeFrontage | 17.24 M |
| SizeIrregular | 530.00 |
| SizeTotal | 530 M2|4,051 - 7,250 Sqft |
| SizeTotalText | 530 M2|4,051 - 7,250 Sqft |
| ZoningDescription | R-cg |
Rooms
| Level | Type | Length | Width | Dimensions |
|---|---|---|---|---|
| Lower Level | Bonus Room | 13.58 Ft x 7.08 Ft | ||
| Lower Level | Office | 13.67 Ft x 21.67 Ft | ||
| Lower Level | Recreational, Games Room | 14.83 Ft x 21.25 Ft | ||
| Main Level | 2pc Bathroom | Measurements not available | ||
| Main Level | Breakfast | 8.25 Ft x 10.00 Ft | ||
| Main Level | Dining Room | 12.00 Ft x 8.67 Ft | ||
| Main Level | Family Room | 15.75 Ft x 14.50 Ft | ||
| Main Level | Kitchen | 11.50 Ft x 11.75 Ft | ||
| Main Level | Laundry Room | 11.00 Ft x 6.50 Ft | ||
| Main Level | Living Room | 13.17 Ft x 14.08 Ft | ||
| Main Level | Den | 9.92 Ft x 13.25 Ft | ||
| Upper Level | 4pc Bathroom | Measurements not available | ||
| Upper Level | 5pc Bathroom | Measurements not available | ||
| Upper Level | Bedroom | 10.25 Ft x 12.58 Ft | ||
| Upper Level | Bedroom | 10.17 Ft x 11.00 Ft | ||
| Upper Level | Primary Bedroom | 15.83 Ft x 12.42 Ft | ||
| Upper Level | 2pc Bathroom | Measurements not available |
https://www.realtor.ca/real-estate/27584921/52-arbour-ridge-way-nw-calgary-arbour-lake
Interested?
Contact us for more information




