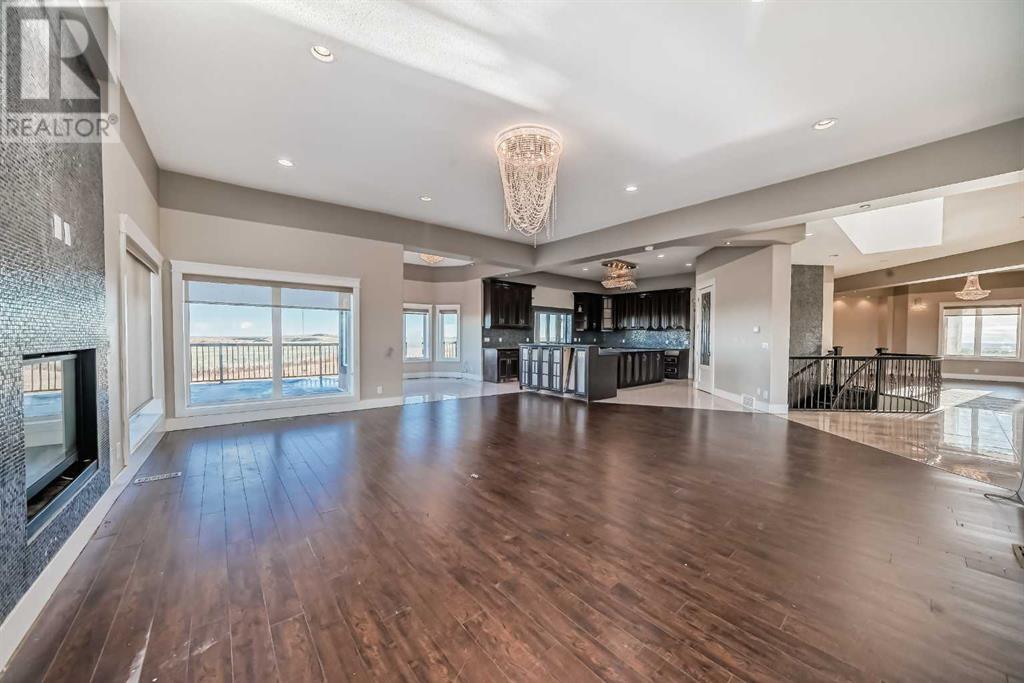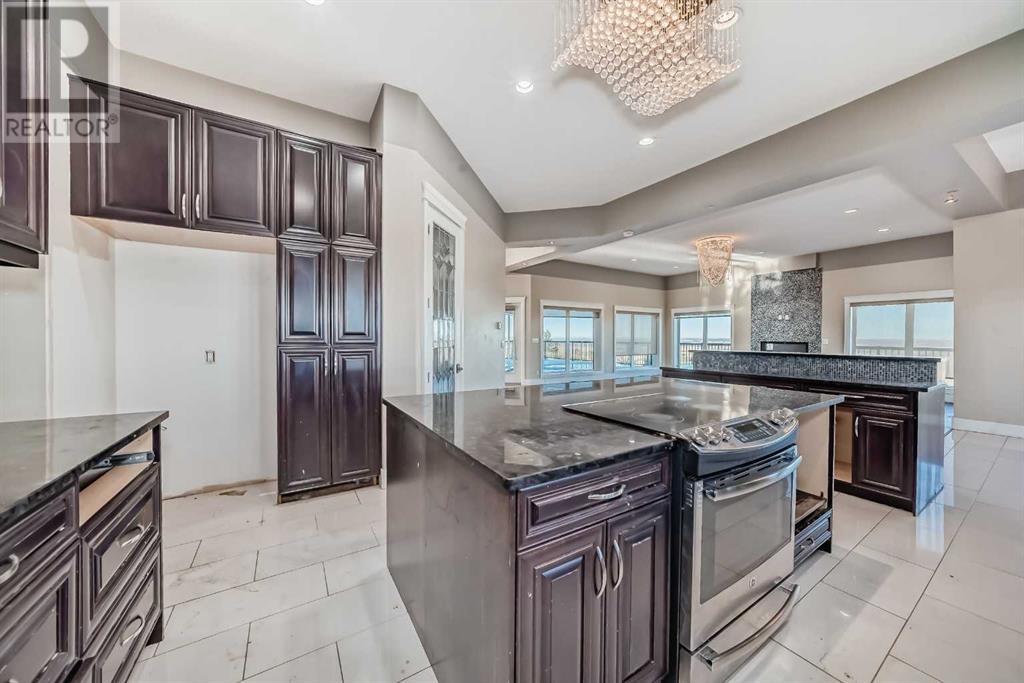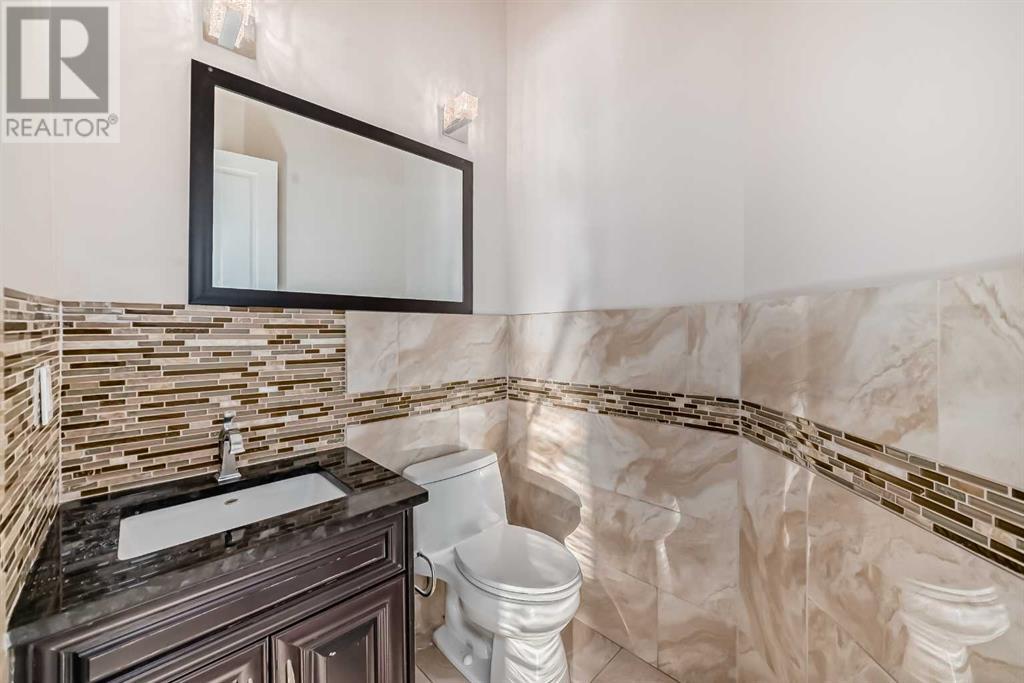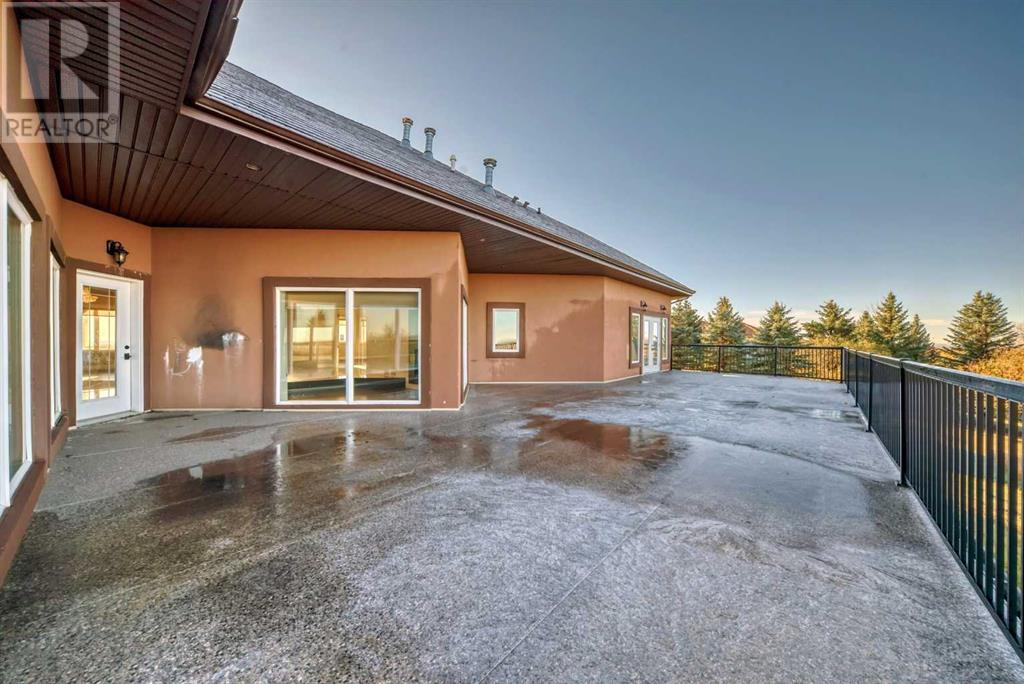52, 26534 Township Road 384 Rural Red Deer County, Alberta T4E 1A1
3 Bedroom
5 Bathroom
5,101 ft2
Bungalow
Fireplace
None
Forced Air
Acreage
$1,300,000
Exceptionally beautiful property View outside and inside ~ BREATHTAKING VIEWS~ See the city lights twinkle as you look out from the west, and enjoy the tranquility to the EAST! Very Big lot 2.79 Acres . Everything very large and enjoy this house in big acres (id:52784)
Property Details
| MLS® Number | A2173255 |
| Property Type | Single Family |
| Community Name | Canyon Heights |
| Plan | 0120803 |
| Structure | Deck |
Building
| Bathroom Total | 5 |
| Bedrooms Above Ground | 3 |
| Bedrooms Total | 3 |
| Appliances | None |
| Architectural Style | Bungalow |
| Basement Development | Finished |
| Basement Type | Full (finished) |
| Constructed Date | 2005 |
| Construction Material | Poured Concrete, Wood Frame |
| Construction Style Attachment | Detached |
| Cooling Type | None |
| Exterior Finish | Concrete |
| Fireplace Present | Yes |
| Fireplace Total | 1 |
| Flooring Type | Ceramic Tile |
| Foundation Type | Poured Concrete |
| Half Bath Total | 2 |
| Heating Type | Forced Air |
| Stories Total | 1 |
| Size Interior | 5,101 Ft2 |
| Total Finished Area | 5101 Sqft |
| Type | House |
| Utility Water | Private Utility |
Parking
| Garage | |
| Attached Garage |
Land
| Acreage | Yes |
| Fence Type | Partially Fenced |
| Sewer | No Sewage System |
| Size Irregular | 2.79 |
| Size Total | 2.79 Ac|2 - 4.99 Acres |
| Size Total Text | 2.79 Ac|2 - 4.99 Acres |
| Zoning Description | R-1 |
Rooms
| Level | Type | Length | Width | Dimensions |
|---|---|---|---|---|
| Main Level | Laundry Room | 11.67 Ft x 8.25 Ft | ||
| Main Level | Bedroom | 16.50 Ft x 13.75 Ft | ||
| Main Level | Pantry | 9.08 Ft x 5.50 Ft | ||
| Main Level | Dining Room | 20.83 Ft x 13.33 Ft | ||
| Main Level | Primary Bedroom | 21.42 Ft x 19.17 Ft | ||
| Main Level | 6pc Bathroom | 16.08 Ft x 12.17 Ft | ||
| Main Level | Other | 8.50 Ft x 4.50 Ft | ||
| Main Level | Other | 11.75 Ft x 10.17 Ft | ||
| Main Level | 2pc Bathroom | 4.92 Ft x 6.25 Ft | ||
| Main Level | Other | 11.00 Ft x 7.08 Ft | ||
| Main Level | 4pc Bathroom | 10.75 Ft x 8.08 Ft | ||
| Main Level | Other | 7.00 Ft x 4.08 Ft | ||
| Main Level | Family Room | 19.83 Ft x 21.58 Ft | ||
| Main Level | Office | 19.92 Ft x 13.75 Ft | ||
| Main Level | Other | 10.00 Ft x 9.33 Ft | ||
| Main Level | 2pc Bathroom | 5.25 Ft x 6.08 Ft | ||
| Main Level | Bedroom | 14.42 Ft x 12.00 Ft | ||
| Main Level | Kitchen | 17.50 Ft x 13.67 Ft | ||
| Main Level | Bonus Room | 15.33 Ft x 16.17 Ft | ||
| Main Level | 4pc Bathroom | 17.08 Ft x 9.25 Ft |
Contact Us
Contact us for more information




















































