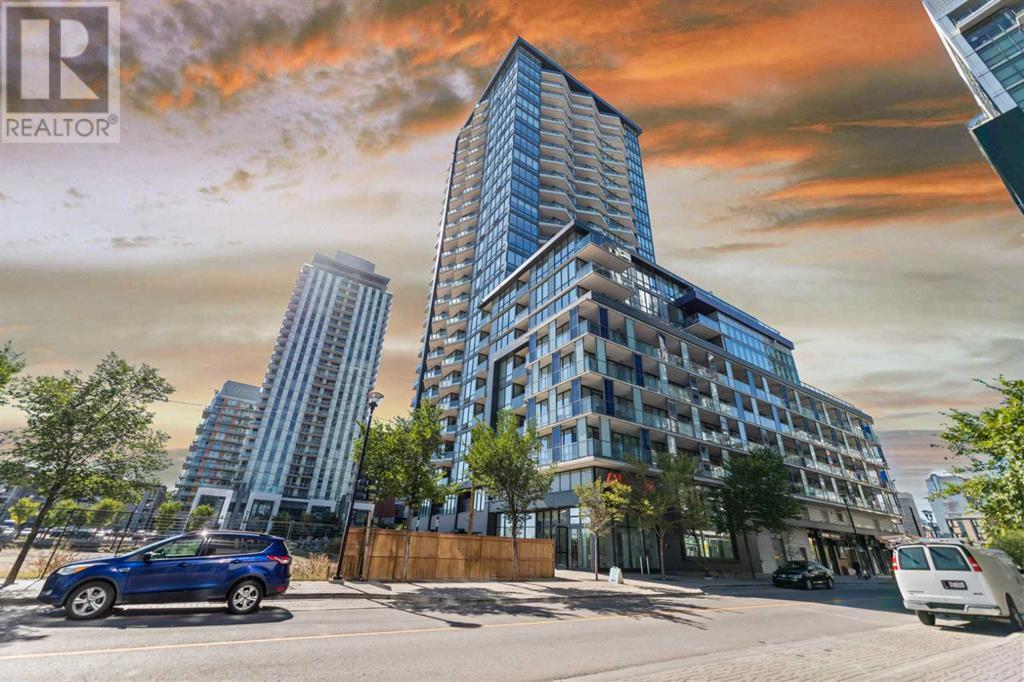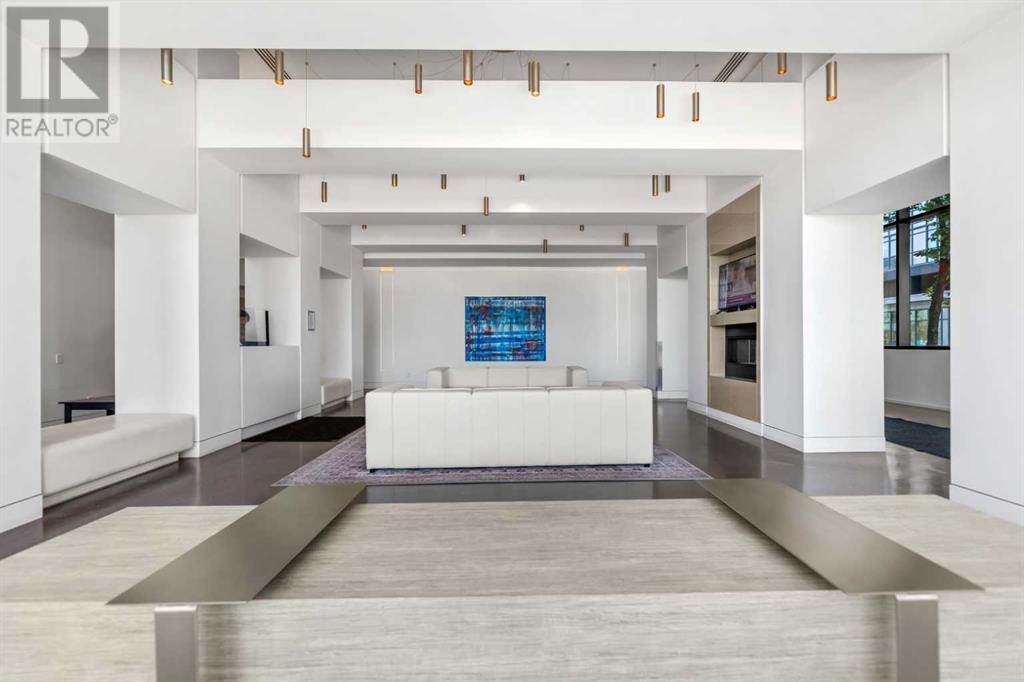516, 615 6 Avenue Se Calgary, Alberta T2G 0H3
$419,000Maintenance, Condominium Amenities, Common Area Maintenance, Heat, Insurance, Parking, Property Management, Reserve Fund Contributions, Water
$534.73 Monthly
Maintenance, Condominium Amenities, Common Area Maintenance, Heat, Insurance, Parking, Property Management, Reserve Fund Contributions, Water
$534.73 MonthlyThis 2-bedroom with 2 full bathrooms is located in the trendiest neighborhood in Calgary…the East Village!. Design excellence with wide plank floors, a kitchen featuring quartz counter-tops and high-end integrated appliances. Offering a stress-free commute via c-train and access to major arteries. Walking distance to St Patrick’s Island park, many retail shops, restaurants, national music centre, library, Fort Calgary, river front walkway, downtown...so much more to offer. The amenities of this building are incredible. A party room with full kitchen, fireplace, lounge seating, kitchen and dining area, tv’s, fitness room. Outdoor 6th floor amenity area has bbq, fire pit, hot tub and yoga space, also enjoy the 25th floor rooftop terrace. There are also bike lockers and bike hooks in the parkade. This Framm & Slokker masterpiece offers contemporary design in the Verve. Call today! (id:52784)
Property Details
| MLS® Number | A2167020 |
| Property Type | Single Family |
| Community Name | Downtown East Village |
| AmenitiesNearBy | Park, Shopping |
| CommunityFeatures | Pets Allowed With Restrictions |
| Features | No Animal Home, No Smoking Home, Parking |
| ParkingSpaceTotal | 1 |
| Plan | 1910157 |
| Structure | None |
Building
| BathroomTotal | 2 |
| BedroomsAboveGround | 2 |
| BedroomsTotal | 2 |
| Amenities | Exercise Centre, Party Room |
| Appliances | Refrigerator, Range - Electric, Dishwasher, Oven - Built-in, Washer/dryer Stack-up |
| ArchitecturalStyle | High Rise |
| ConstructedDate | 2019 |
| ConstructionMaterial | Poured Concrete |
| ConstructionStyleAttachment | Attached |
| CoolingType | Central Air Conditioning |
| ExteriorFinish | Concrete |
| FlooringType | Ceramic Tile, Vinyl Plank |
| HeatingFuel | Natural Gas |
| HeatingType | Forced Air |
| StoriesTotal | 25 |
| SizeInterior | 655 Sqft |
| TotalFinishedArea | 655 Sqft |
| Type | Apartment |
Parking
| Underground |
Land
| Acreage | No |
| LandAmenities | Park, Shopping |
| SizeTotalText | Unknown |
| ZoningDescription | Dc |
Rooms
| Level | Type | Length | Width | Dimensions |
|---|---|---|---|---|
| Main Level | Living Room | 11.25 Ft x 8.67 Ft | ||
| Main Level | Kitchen | 12.75 Ft x 11.17 Ft | ||
| Main Level | Primary Bedroom | 11.75 Ft x 8.17 Ft | ||
| Main Level | Bedroom | 9.00 Ft x 8.25 Ft | ||
| Main Level | 3pc Bathroom | 8.17 Ft x 4.92 Ft | ||
| Main Level | 4pc Bathroom | 7.58 Ft x 5.58 Ft | ||
| Main Level | Foyer | 5.25 Ft x 5.92 Ft | ||
| Main Level | Other | 20.92 Ft x 6.58 Ft |
https://www.realtor.ca/real-estate/27444345/516-615-6-avenue-se-calgary-downtown-east-village
Interested?
Contact us for more information



































