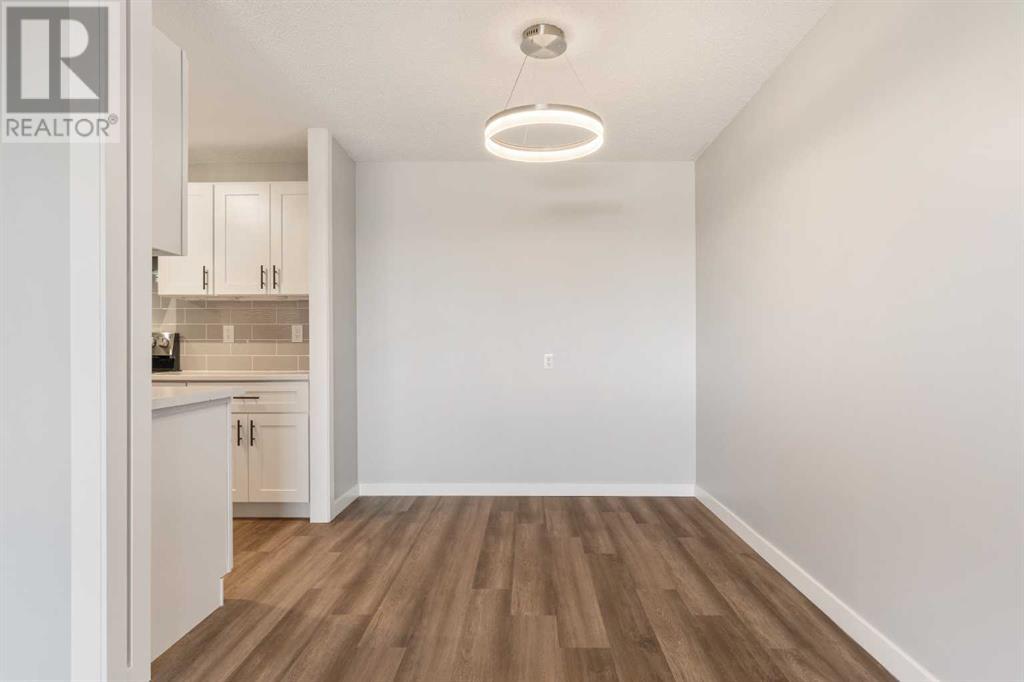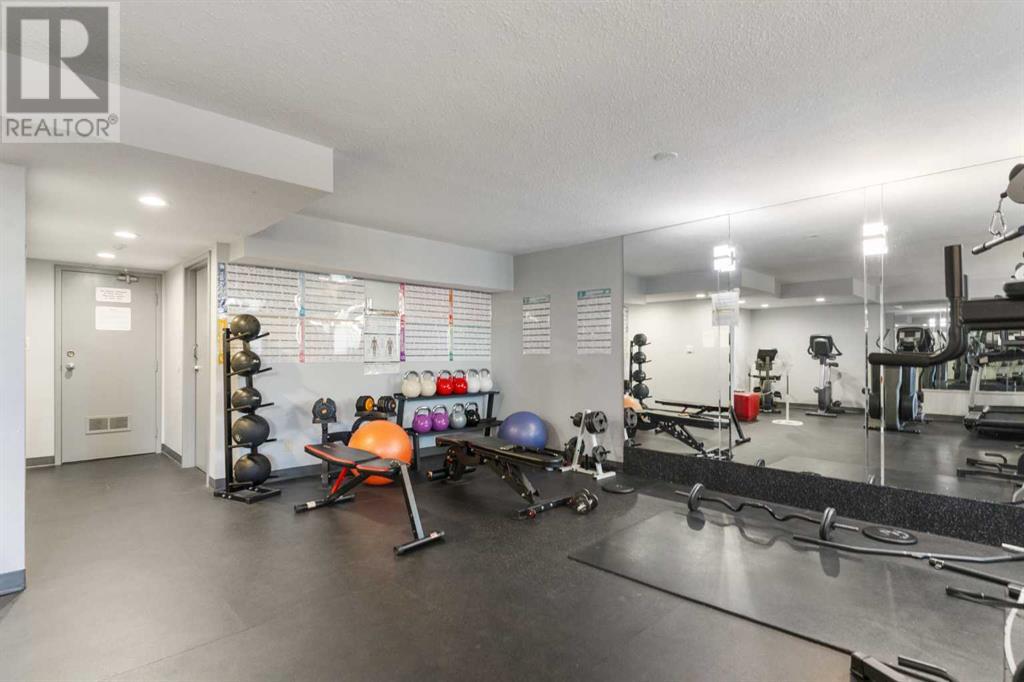514, 9800 Horton Road Sw Calgary, Alberta T2V 5B5
$277,900Maintenance, Common Area Maintenance, Electricity, Heat, Insurance, Interior Maintenance, Ground Maintenance, Parking, Property Management, Reserve Fund Contributions, Sewer, Waste Removal, Water
$718 Monthly
Maintenance, Common Area Maintenance, Electricity, Heat, Insurance, Interior Maintenance, Ground Maintenance, Parking, Property Management, Reserve Fund Contributions, Sewer, Waste Removal, Water
$718 MonthlyCompletely renovated 2-bedroom condo in a great location! Recent upgrades include new kitchen cabinets, all-new stainless steel appliances, countertops, a new sink, backsplash. All new vinyl flooring throughout the unit. The upgraded bathroom includes a tub shower, vanity, sink, and tiled floor. The entire suite was freshly painted with new baseboard, trim, doors, and lighting. There is a washer and dryer in the suite as well as coin-operated on the floor for your convenience. This building includes a gym, and underground parking and is located close to the LRT and shopping. The condo fees include heat, electricity, and water. (id:52784)
Property Details
| MLS® Number | A2184726 |
| Property Type | Single Family |
| Neigbourhood | Haysboro |
| Community Name | Haysboro |
| Amenities Near By | Schools, Shopping |
| Community Features | Pets Allowed With Restrictions, Age Restrictions |
| Features | Closet Organizers, No Animal Home, No Smoking Home, Parking |
| Parking Space Total | 1 |
| Plan | 9012464 |
Building
| Bathroom Total | 1 |
| Bedrooms Above Ground | 2 |
| Bedrooms Total | 2 |
| Amenities | Exercise Centre, Party Room |
| Appliances | Refrigerator, Dishwasher, Stove, Hood Fan, Washer/dryer Stack-up |
| Architectural Style | High Rise |
| Constructed Date | 1982 |
| Construction Material | Poured Concrete |
| Construction Style Attachment | Attached |
| Cooling Type | None |
| Exterior Finish | Concrete |
| Fire Protection | Smoke Detectors |
| Flooring Type | Tile, Vinyl Plank |
| Heating Fuel | Natural Gas |
| Heating Type | Baseboard Heaters, Hot Water |
| Stories Total | 19 |
| Size Interior | 880 Ft2 |
| Total Finished Area | 879.67 Sqft |
| Type | Apartment |
Parking
| Underground |
Land
| Acreage | No |
| Land Amenities | Schools, Shopping |
| Size Total Text | Unknown |
| Zoning Description | Dc |
Rooms
| Level | Type | Length | Width | Dimensions |
|---|---|---|---|---|
| Main Level | 4pc Bathroom | 8.75 M x 7.33 M | ||
| Main Level | Bedroom | 8.25 M x 15.42 M | ||
| Main Level | Primary Bedroom | 10.08 M x 15.33 M | ||
| Main Level | Dining Room | 6.00 M x 8.08 M | ||
| Main Level | Living Room | 12.58 M x 19.67 M | ||
| Main Level | Kitchen | 8.92 M x 7.83 M |
https://www.realtor.ca/real-estate/27763107/514-9800-horton-road-sw-calgary-haysboro
Contact Us
Contact us for more information

































