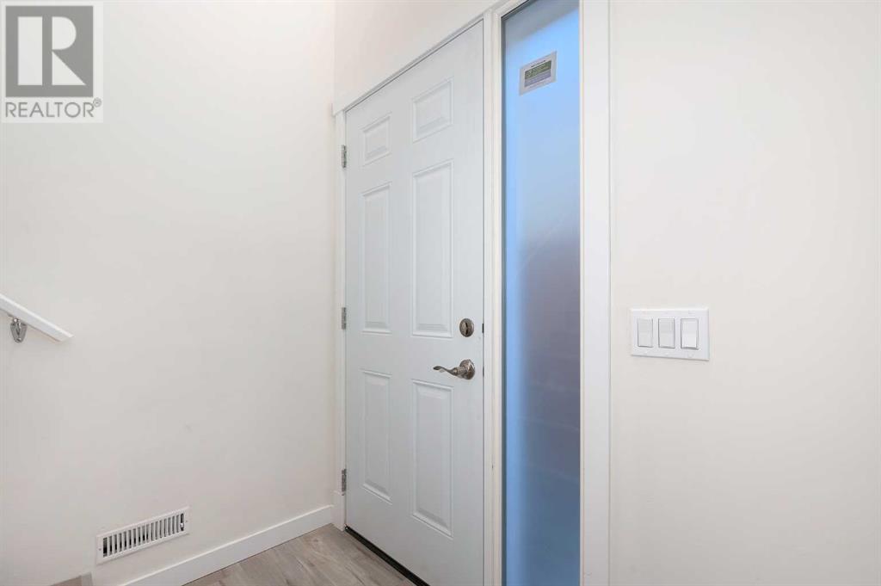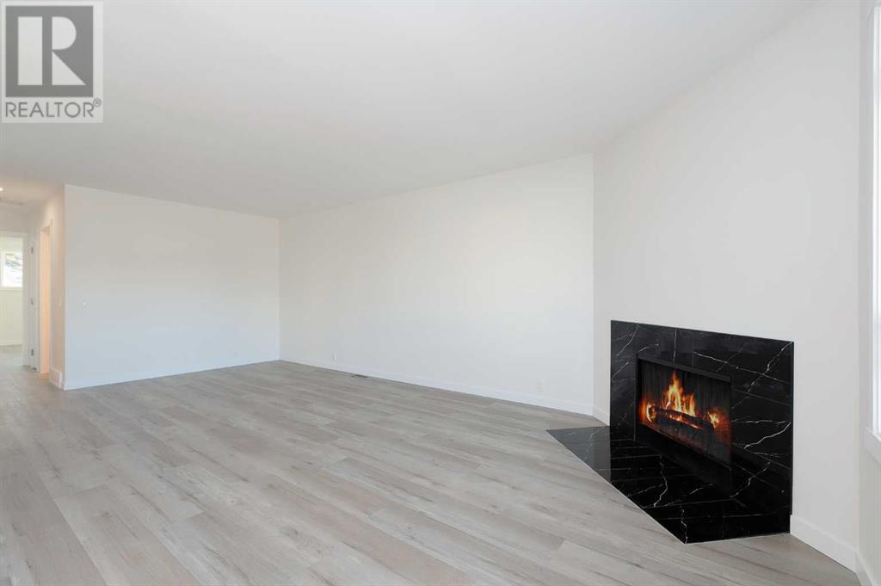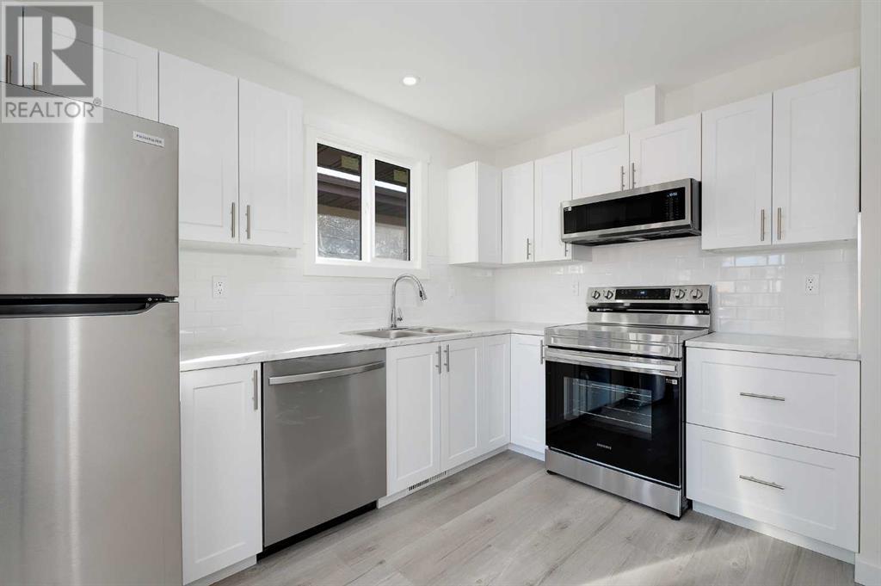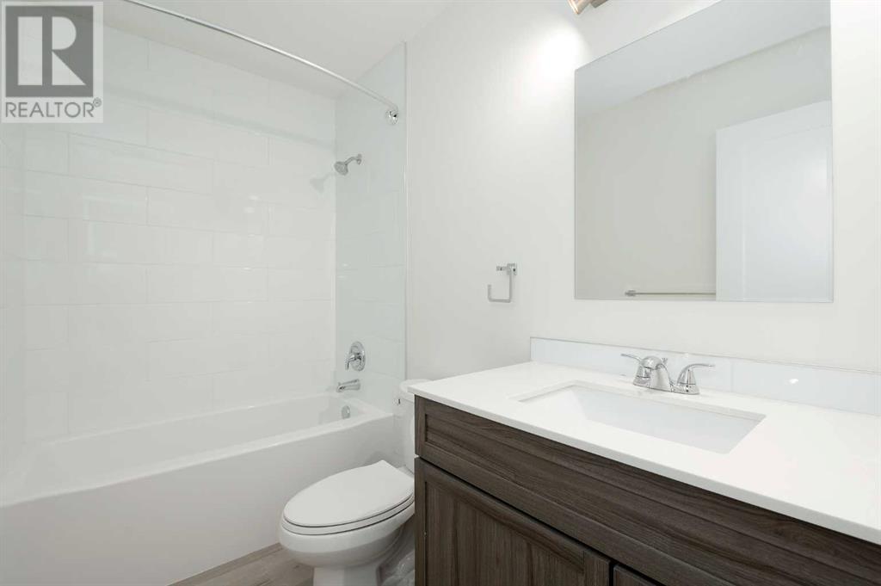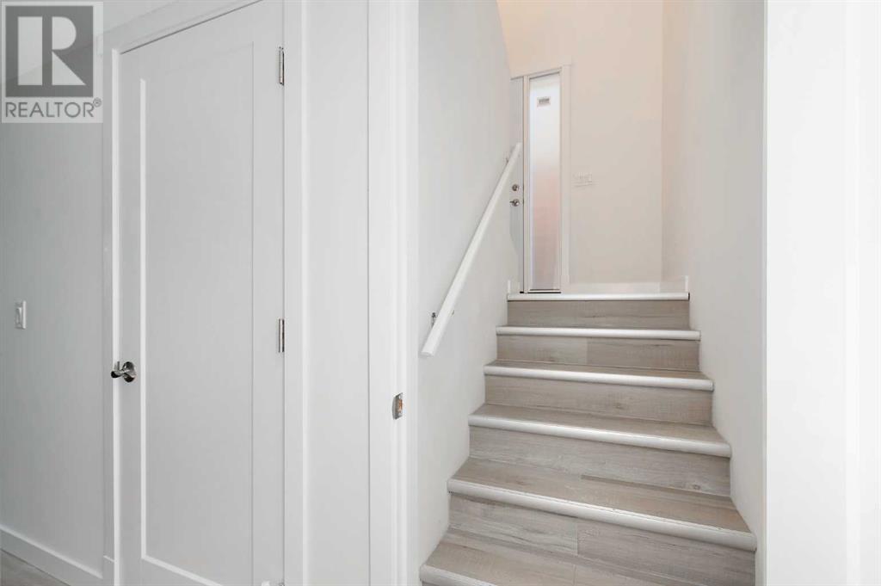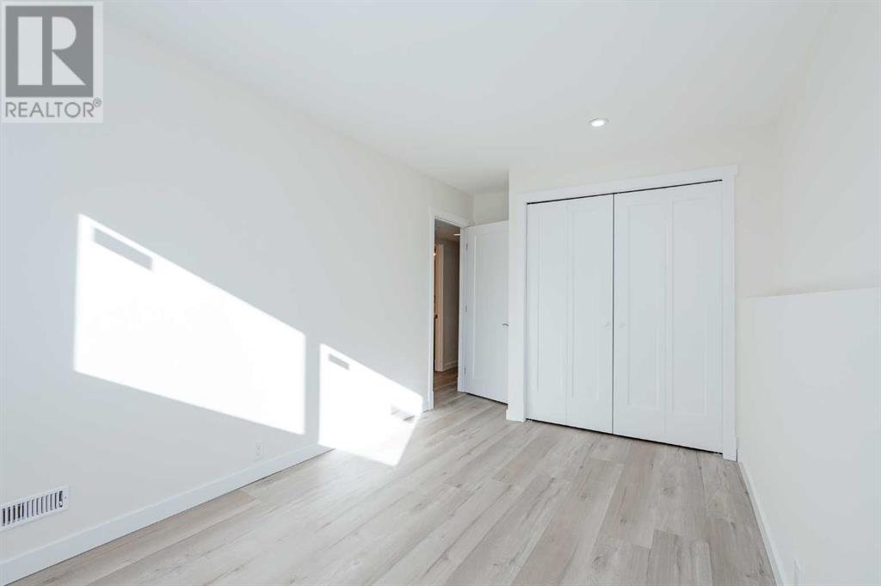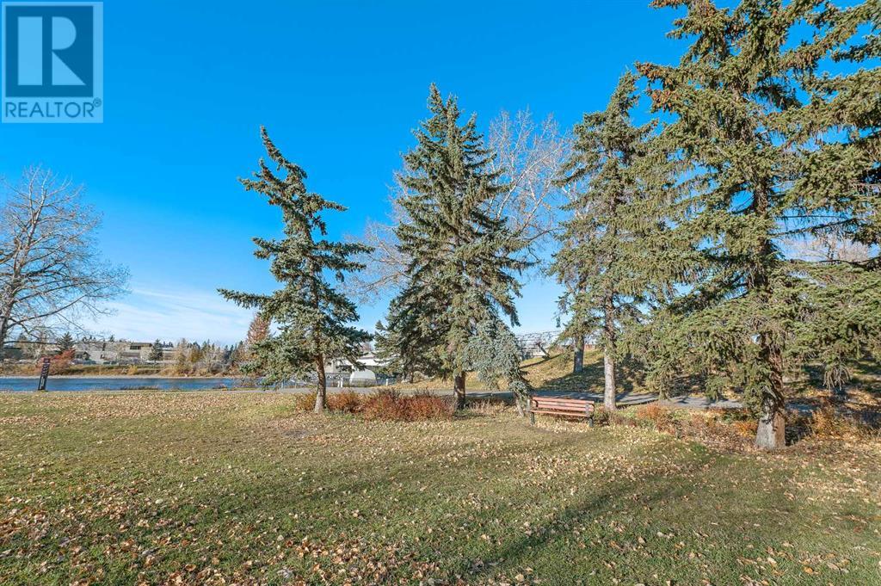5137 17 Avenue Nw Calgary, Alberta T3B 0P8
$579,900
Located just steps from the Bow River pathways in historic Montgomery, this 2+2 bedroom duplex offering nearly 1900 sq ft of developed living space has been completely renovated. The main level presents light laminate flooring throughout, showcasing a spacious living room with welcoming wood burning fireplace, dining area & kitchen that’s tastefully finished with quartz counter tops, crisp white cabinets, stainless steel appliances & a niche for a cozy breakfast nook or additional storage space. There are also 2 bedrooms & a 4 piece bath on the main level. Basement development includes laminate flooring throughout, a spacious family room, flex space (great for a home office setup), 2 additional bedrooms & a 4 piece bath. Outside, enjoy the front balcony & sunny south back yard with patio, fresh sod & new fence. Parking is a breeze with a new rear parking pad. This home is located steps from Bow River pathways & Shouldice Athletic Park & close to the Alberta Children’s Hospital, WinSport, schools, shopping, public transit & has easy access to 16th Avenue & Sarcee Trail. Immediate possession is available! (id:52784)
Property Details
| MLS® Number | A2183851 |
| Property Type | Single Family |
| Neigbourhood | Montgomery |
| Community Name | Montgomery |
| Amenities Near By | Park, Playground, Schools, Shopping |
| Features | Back Lane |
| Parking Space Total | 1 |
| Plan | 7910631 |
Building
| Bathroom Total | 2 |
| Bedrooms Above Ground | 2 |
| Bedrooms Below Ground | 2 |
| Bedrooms Total | 4 |
| Appliances | Washer, Refrigerator, Dishwasher, Stove, Dryer, Hood Fan |
| Architectural Style | Bi-level |
| Basement Development | Finished |
| Basement Type | Full (finished) |
| Constructed Date | 1979 |
| Construction Material | Wood Frame |
| Construction Style Attachment | Semi-detached |
| Cooling Type | None |
| Exterior Finish | Brick, Stucco |
| Fireplace Present | Yes |
| Fireplace Total | 1 |
| Flooring Type | Laminate |
| Foundation Type | Poured Concrete |
| Heating Type | Forced Air |
| Size Interior | 990 Ft2 |
| Total Finished Area | 990 Sqft |
| Type | Duplex |
Parking
| Parking Pad |
Land
| Acreage | No |
| Fence Type | Fence |
| Land Amenities | Park, Playground, Schools, Shopping |
| Landscape Features | Landscaped |
| Size Depth | 32.36 M |
| Size Frontage | 7.92 M |
| Size Irregular | 256.00 |
| Size Total | 256 M2|0-4,050 Sqft |
| Size Total Text | 256 M2|0-4,050 Sqft |
| Zoning Description | R-cg |
Rooms
| Level | Type | Length | Width | Dimensions |
|---|---|---|---|---|
| Basement | Family Room | 21.50 M x 12.00 M | ||
| Basement | Other | 8.67 M x 7.92 M | ||
| Basement | Laundry Room | 11.33 M x 8.33 M | ||
| Basement | Bedroom | 13.17 M x 12.00 M | ||
| Basement | Bedroom | 13.17 M x 8.33 M | ||
| Basement | 4pc Bathroom | Measurements not available | ||
| Main Level | Kitchen | 11.00 M x 8.58 M | ||
| Main Level | Dining Room | 9.00 M x 9.00 M | ||
| Main Level | Living Room | 22.17 M x 12.25 M | ||
| Main Level | Foyer | 6.92 M x 3.83 M | ||
| Main Level | Primary Bedroom | 13.92 M x 12.00 M | ||
| Main Level | Bedroom | 13.83 M x 9.00 M | ||
| Main Level | 4pc Bathroom | Measurements not available |
https://www.realtor.ca/real-estate/27771329/5137-17-avenue-nw-calgary-montgomery
Contact Us
Contact us for more information





