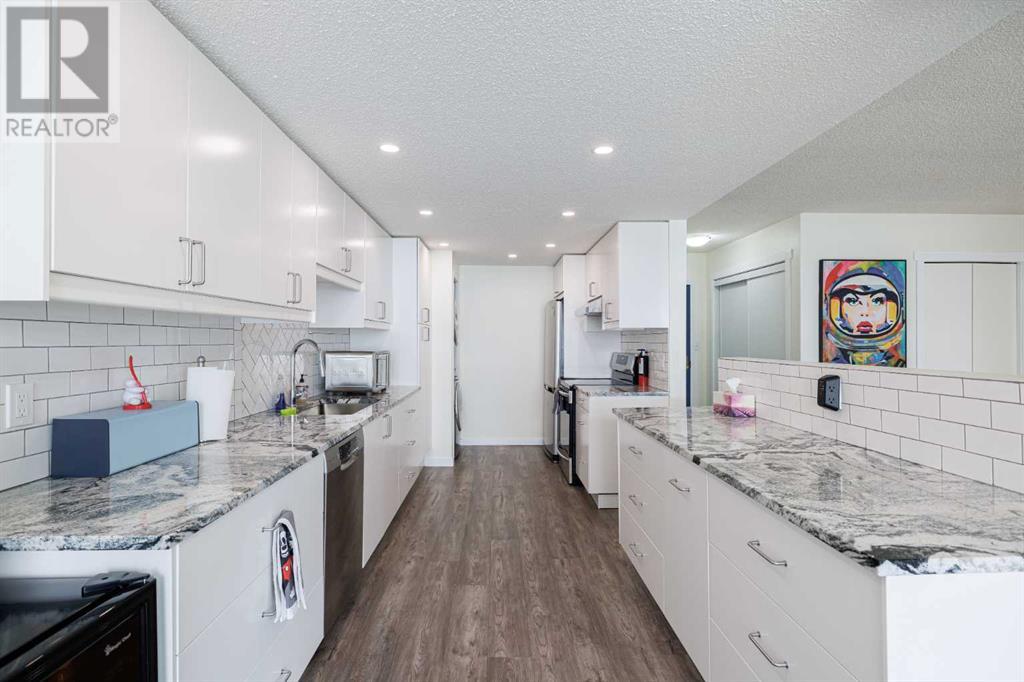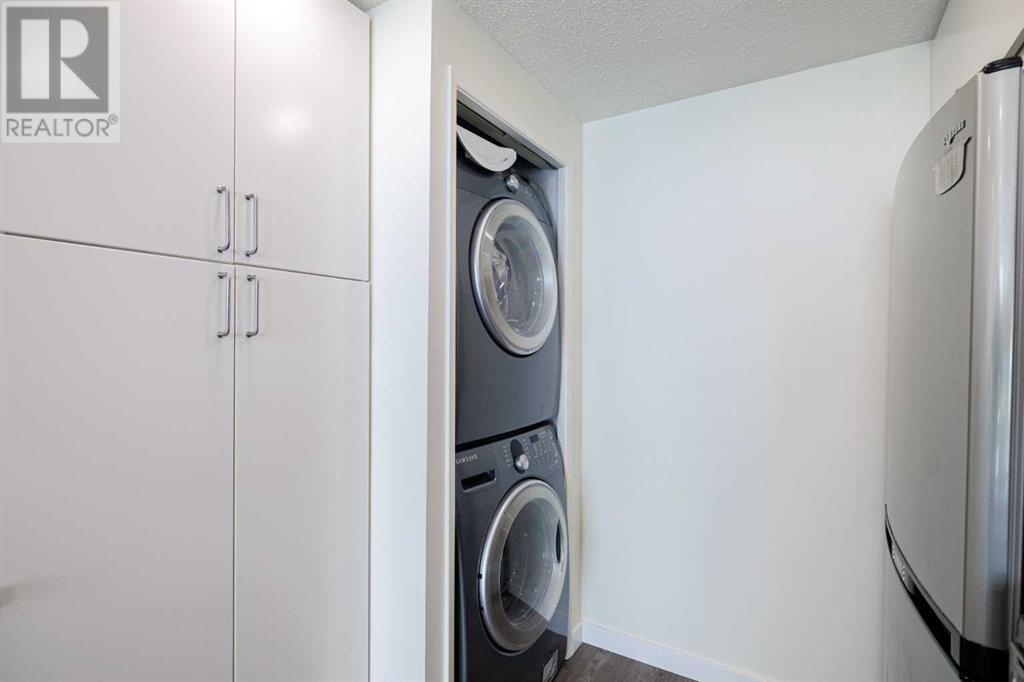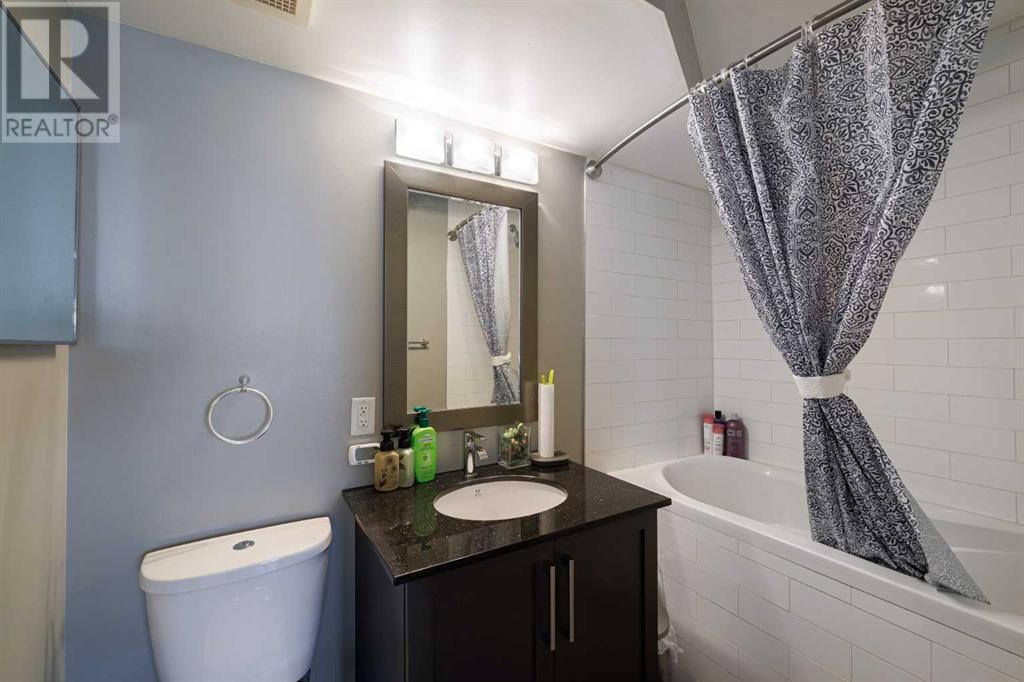512, 300 Meredith Road Ne Calgary, Alberta T2E 7A8
$379,880Maintenance, Condominium Amenities, Heat, Insurance, Parking, Property Management, Reserve Fund Contributions, Sewer, Waste Removal, Water
$752.90 Monthly
Maintenance, Condominium Amenities, Heat, Insurance, Parking, Property Management, Reserve Fund Contributions, Sewer, Waste Removal, Water
$752.90 MonthlyThis beautifully remodeled 2-bed, 2-bath condo (originally 1.5 bathrooms) offers over 1000 sqft of comfortable living space and a fantastically large 680 sqft patio. Located in the vibrant inner-city community of Crescent Heights, this unit boasts an open layout, a spacious primary bedroom with a 4-piece ensuite and walk-in closet, and a secondary bedroom ideal for guests or as a home office. Enjoy the convenience of Holly Park's amenities, including a heated indoor pool, hot tub, games/recreation room, private library, gym, racquet court, and its own green space right outside your door! Crescent Heights is a sought-after inner-city community in Calgary known for its tree-lined streets, historic homes, and proximity to downtown. Residents enjoy easy access to parks, shops, restaurants, and public transportation. The community offers a mix of housing options, from single-family homes to condos and apartments, making it a diverse and vibrant neighborhood. (id:52784)
Property Details
| MLS® Number | A2162839 |
| Property Type | Single Family |
| Neigbourhood | Downtown East Village |
| Community Name | Crescent Heights |
| AmenitiesNearBy | Park, Playground, Recreation Nearby, Schools, Shopping |
| CommunityFeatures | Pets Allowed With Restrictions |
| Features | Guest Suite, Parking |
| ParkingSpaceTotal | 1 |
| Plan | 7910446 |
Building
| BathroomTotal | 2 |
| BedroomsAboveGround | 2 |
| BedroomsTotal | 2 |
| Amenities | Exercise Centre, Guest Suite, Swimming, Party Room |
| Appliances | Refrigerator, Hood Fan, Window Coverings, Washer/dryer Stack-up |
| ArchitecturalStyle | High Rise |
| ConstructedDate | 1978 |
| ConstructionMaterial | Poured Concrete |
| ConstructionStyleAttachment | Attached |
| CoolingType | None |
| ExteriorFinish | Brick, Concrete, Stucco |
| FlooringType | Tile, Vinyl Plank |
| HeatingType | Baseboard Heaters |
| StoriesTotal | 10 |
| SizeInterior | 1009.12 Sqft |
| TotalFinishedArea | 1009.12 Sqft |
| Type | Apartment |
Parking
| Visitor Parking | |
| Underground |
Land
| Acreage | No |
| LandAmenities | Park, Playground, Recreation Nearby, Schools, Shopping |
| SizeTotalText | Unknown |
| ZoningDescription | M-c2 |
Rooms
| Level | Type | Length | Width | Dimensions |
|---|---|---|---|---|
| Main Level | 4pc Bathroom | 12.58 Ft x 4.92 Ft | ||
| Main Level | 4pc Bathroom | 8.33 Ft x 4.92 Ft | ||
| Main Level | Bedroom | 9.00 Ft x 13.92 Ft | ||
| Main Level | Dining Room | 9.50 Ft x 11.17 Ft | ||
| Main Level | Kitchen | 8.92 Ft x 17.75 Ft | ||
| Main Level | Living Room | 11.92 Ft x 17.33 Ft | ||
| Main Level | Primary Bedroom | 13.83 Ft x 17.33 Ft |
https://www.realtor.ca/real-estate/27371530/512-300-meredith-road-ne-calgary-crescent-heights
Interested?
Contact us for more information































