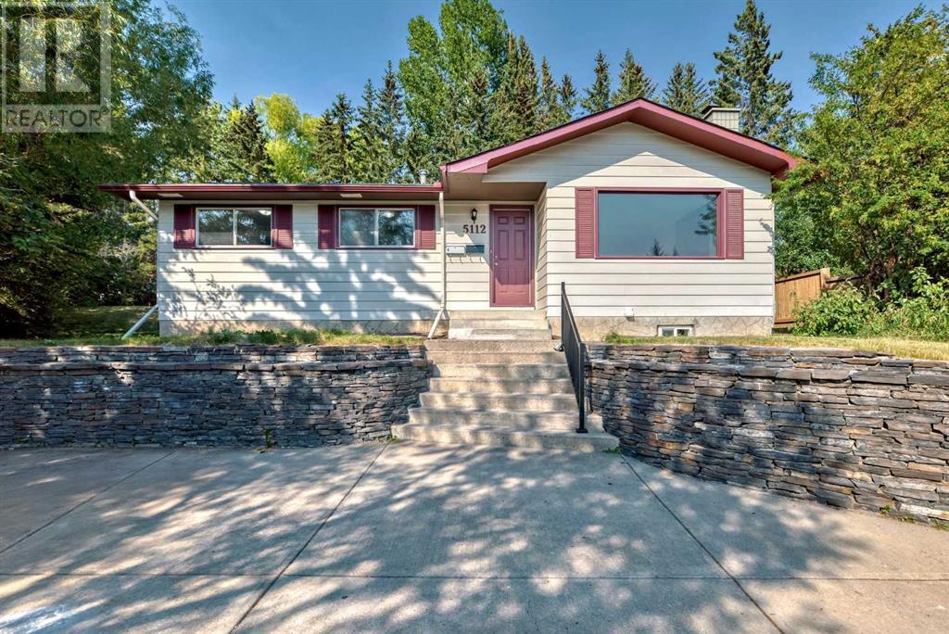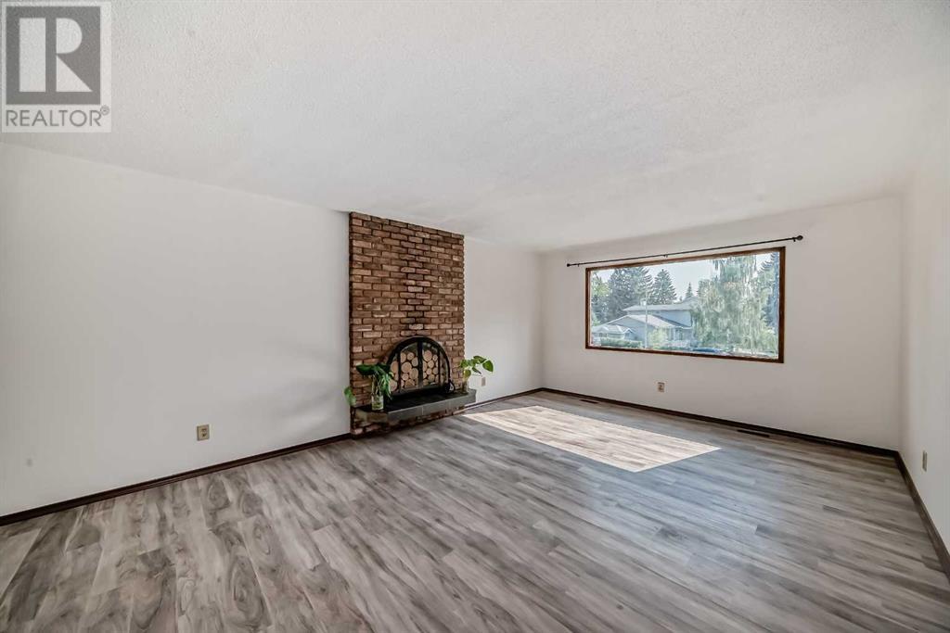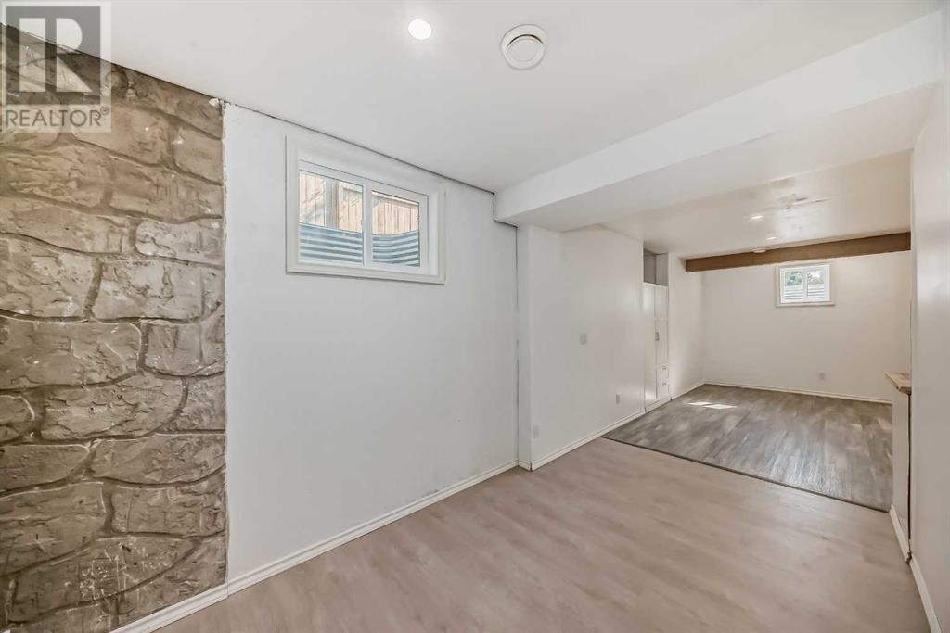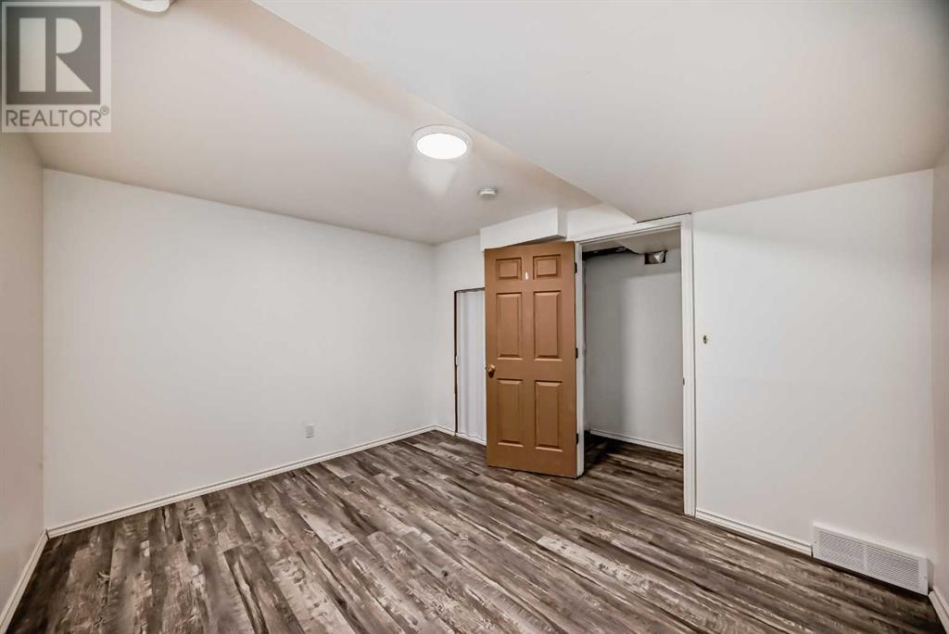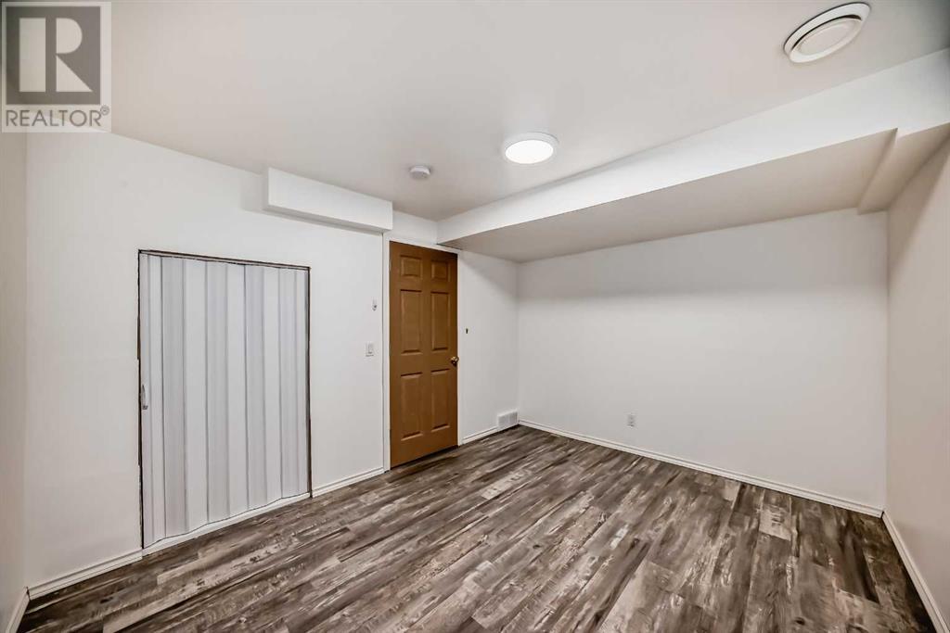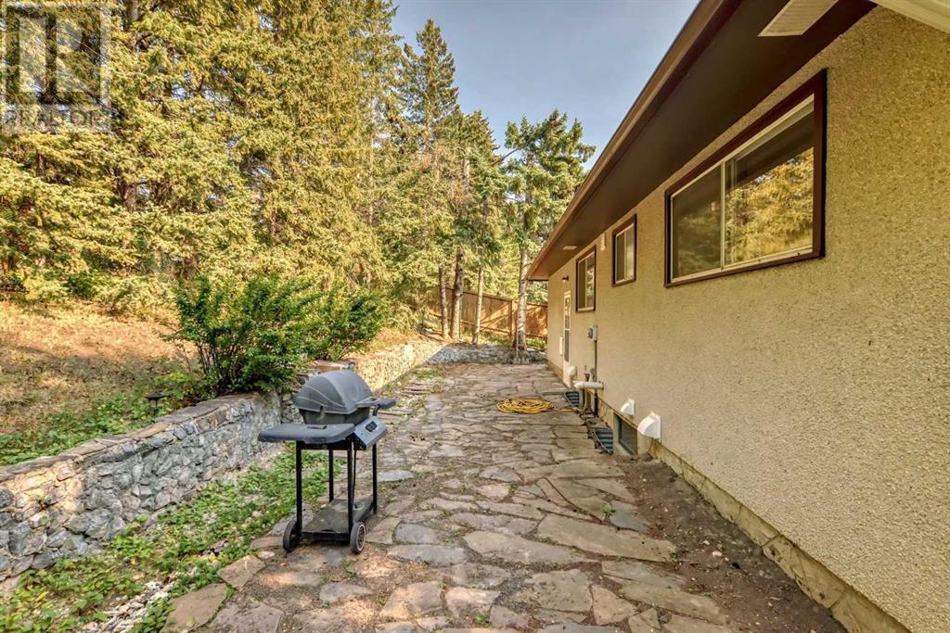5112 Dalham Crescent Nw Calgary, Alberta T3A 1L7
$775,000
Incredible Opportunity! This stylishly updated family home, complete with a legal basement suite, offers the perfect mix of comfort and practicality. Set on a large, private lot with mature trees, it’s just a short walk to Dalhousie C-Train Station, combining convenience with a peaceful setting. The main floor features a bright, open living and dining space with a cozy wood-burning fireplace and expansive views. The master bedroom includes a private half-bath, and there are two additional bedrooms plus a full bathroom. The backyard provides a tranquil, mountain-like atmosphere—your getaway. The fully finished legal basement includes a spacious living area and two additional bedrooms, ideal for extra income or guests. With a new roof, water tank and double furnaces added in 2020, there are still tons of upgrades hard to describe like new flooring and a new kitchen, the home is ready for you to move in with confidence. Located in a family-friendly neighbourhood close to Crowchild Trail, U of C, and all the essentials, this home is a fantastic find. Contact your REALTOR® to book a viewing! (id:52784)
Property Details
| MLS® Number | A2156265 |
| Property Type | Single Family |
| Neigbourhood | Dalhousie |
| Community Name | Dalhousie |
| AmenitiesNearBy | Playground, Schools, Shopping |
| Features | Cul-de-sac, No Animal Home, No Smoking Home |
| ParkingSpaceTotal | 2 |
| Plan | 6590jk |
| Structure | None |
Building
| BathroomTotal | 3 |
| BedroomsAboveGround | 3 |
| BedroomsBelowGround | 2 |
| BedroomsTotal | 5 |
| Appliances | Refrigerator, Dishwasher, Stove, Hood Fan, Window Coverings, Washer & Dryer |
| ArchitecturalStyle | Bungalow |
| BasementDevelopment | Finished |
| BasementFeatures | Suite |
| BasementType | Full (finished) |
| ConstructedDate | 1970 |
| ConstructionMaterial | Wood Frame |
| ConstructionStyleAttachment | Detached |
| CoolingType | None |
| FireplacePresent | Yes |
| FireplaceTotal | 1 |
| FlooringType | Laminate |
| FoundationType | Poured Concrete |
| HalfBathTotal | 1 |
| HeatingType | Other, Forced Air |
| StoriesTotal | 1 |
| SizeInterior | 1179 Sqft |
| TotalFinishedArea | 1179 Sqft |
| Type | House |
Parking
| Other |
Land
| Acreage | No |
| FenceType | Not Fenced |
| LandAmenities | Playground, Schools, Shopping |
| SizeDepth | 39 M |
| SizeFrontage | 19 M |
| SizeIrregular | 817.00 |
| SizeTotal | 817 M2|7,251 - 10,889 Sqft |
| SizeTotalText | 817 M2|7,251 - 10,889 Sqft |
| ZoningDescription | R-c1 |
Rooms
| Level | Type | Length | Width | Dimensions |
|---|---|---|---|---|
| Basement | Family Room | 11.75 Ft x 16.25 Ft | ||
| Basement | Kitchen | 13.17 Ft x 12.08 Ft | ||
| Basement | 4pc Bathroom | Measurements not available | ||
| Basement | Bedroom | 10.00 Ft x 12.58 Ft | ||
| Basement | Bedroom | 10.17 Ft x 12.58 Ft | ||
| Main Level | Living Room | 13.25 Ft x 18.00 Ft | ||
| Main Level | Dining Room | 10.17 Ft x 9.58 Ft | ||
| Main Level | Kitchen | 12.75 Ft x 12.92 Ft | ||
| Main Level | Bedroom | 9.50 Ft x 10.50 Ft | ||
| Main Level | Bedroom | 9.50 Ft x 9.17 Ft | ||
| Main Level | Primary Bedroom | 10.17 Ft x 12.92 Ft | ||
| Main Level | 2pc Bathroom | Measurements not available | ||
| Main Level | 4pc Bathroom | Measurements not available |
https://www.realtor.ca/real-estate/27329738/5112-dalham-crescent-nw-calgary-dalhousie
Interested?
Contact us for more information


