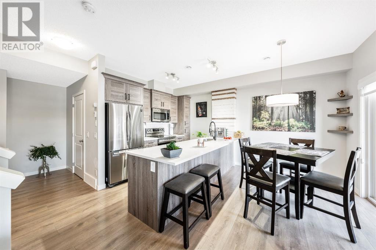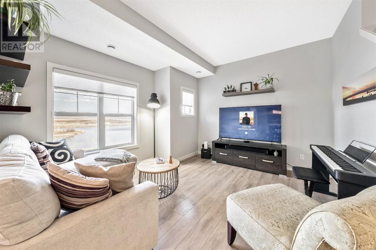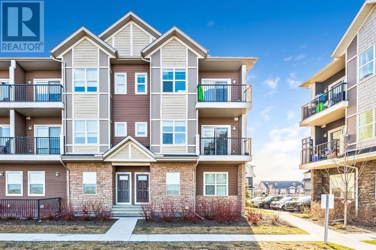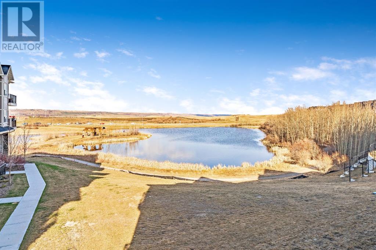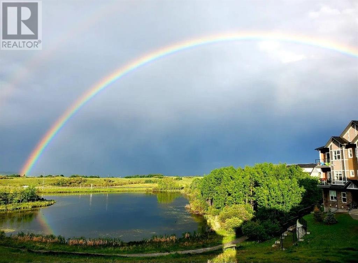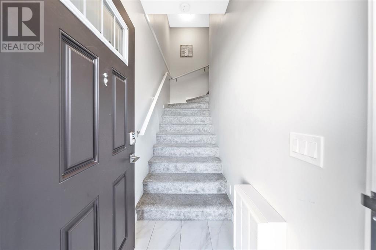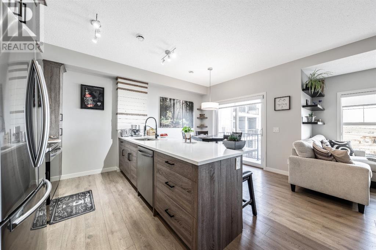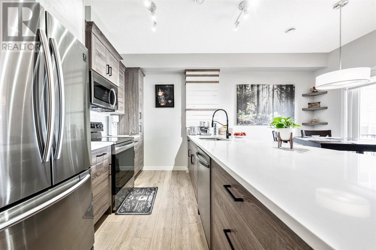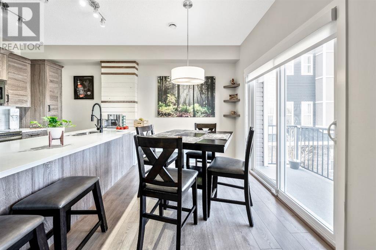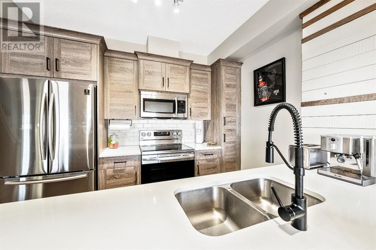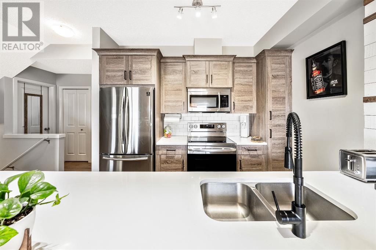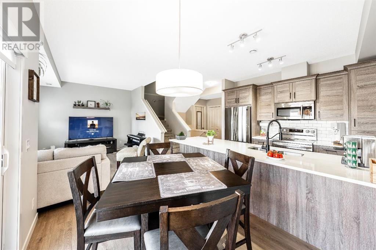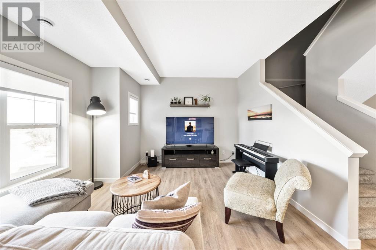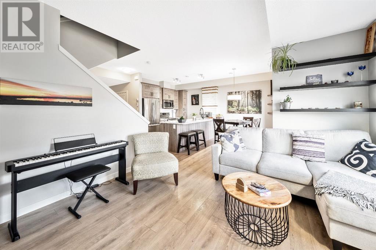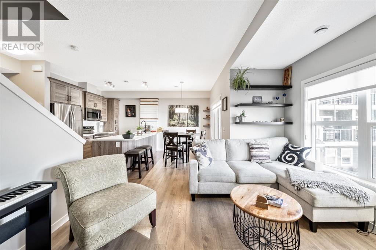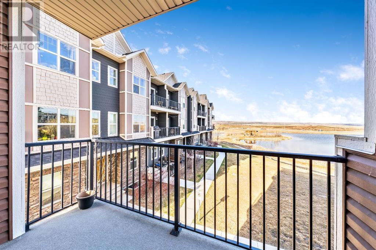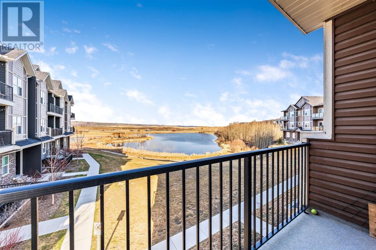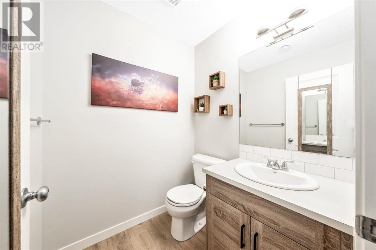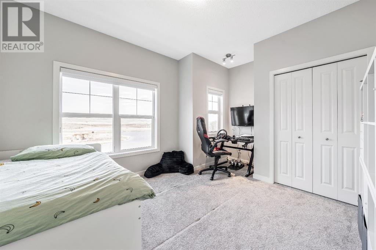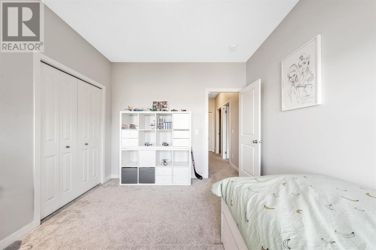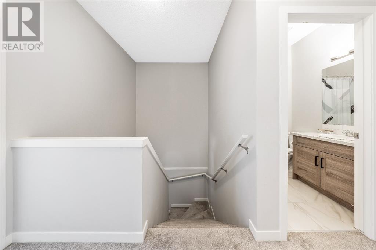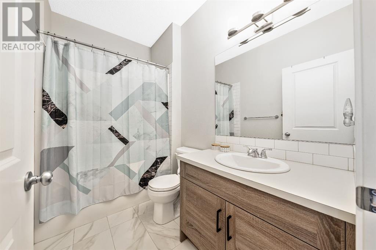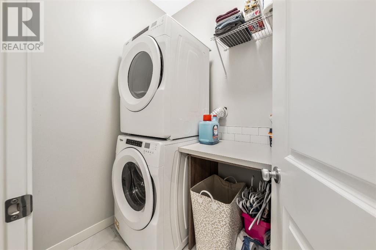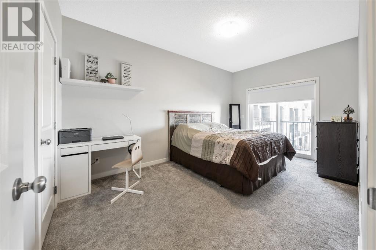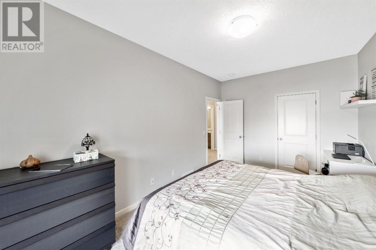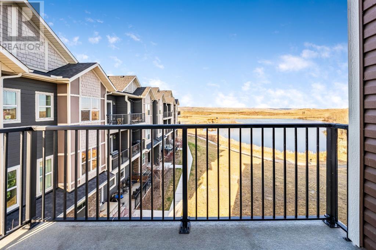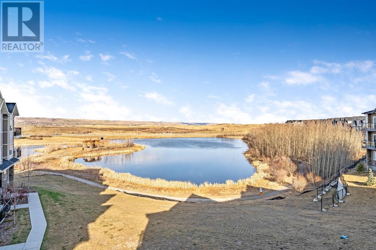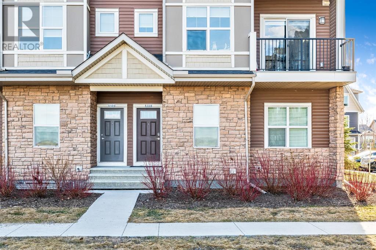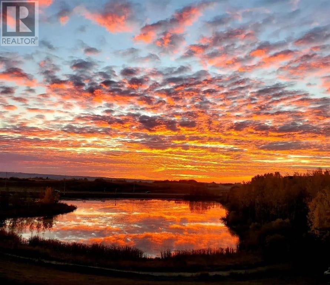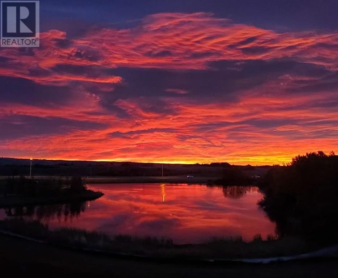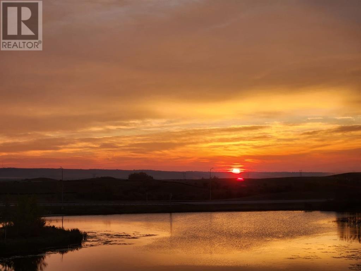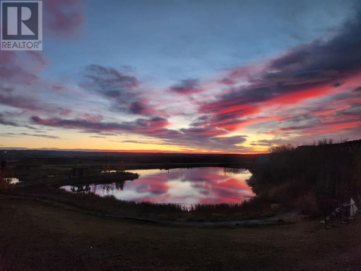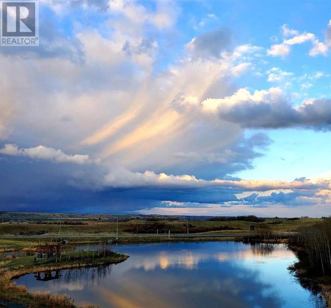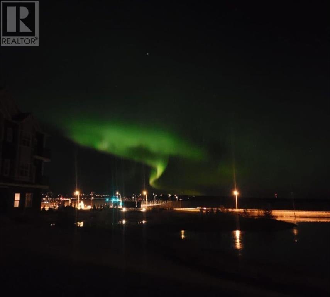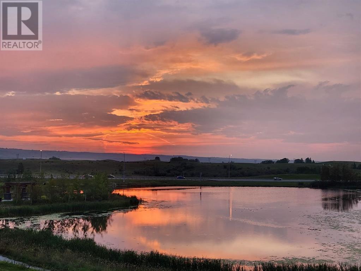511, 250 Fireside View Cochrane, Alberta T4C 2M2
$365,000Maintenance, Insurance, Property Management, Reserve Fund Contributions, Sewer, Waste Removal, Water
$322.49 Monthly
Maintenance, Insurance, Property Management, Reserve Fund Contributions, Sewer, Waste Removal, Water
$322.49 MonthlyThis END UNIT townhouse OVERLOOKS THE POND and offers the best views in the complex at a very affordable price. With ample windows and 2 patios to enjoy looking out onto the wetlands and the spectacular sunrises. This upgraded townhouse offers 2 bedrooms and 1.5 bathrooms and comes beautifully designed with modern finishes, perfect for a first time home buyer or investor. With 2 balconies, stylish quartz countertops, durable vinyl plank flooring, and more. The kitchen, living room, and dining room create a comfortable open-concept space flooded with natural light. The main level also features a convenient half bathroom and grants access to a balcony, perfect for hosting summertime barbecues with family and friends. On the upper level, you'll discover two generously sized bedrooms and a full 4-piece bathroom. Your laundry is also conveniently located on the 2nd level and both bedrooms offer blackout blinds. The primary suite comes with a private balcony perfect for enjoying your morning coffee. This unit also comes with a titled parking stall and there is additional visitor parking throughout the complex for guests. The community of Fireside offers many amenities including a doctor, pharmacy, gas station and Italian restaurant and boutique shopping just to name a few. With quick access to Calgary or the Rocky Mountains this is the perfect location for any lifestyle. (id:52784)
Property Details
| MLS® Number | A2128312 |
| Property Type | Single Family |
| Community Name | Fireside |
| Amenities Near By | Park, Playground |
| Community Features | Pets Allowed With Restrictions |
| Features | See Remarks |
| Parking Space Total | 1 |
| Plan | 1911354 |
Building
| Bathroom Total | 2 |
| Bedrooms Above Ground | 2 |
| Bedrooms Total | 2 |
| Appliances | Refrigerator, Dishwasher, Stove, Microwave, Washer & Dryer |
| Basement Type | None |
| Constructed Date | 2017 |
| Construction Style Attachment | Attached |
| Cooling Type | None |
| Exterior Finish | Stone, Vinyl Siding |
| Flooring Type | Carpeted, Vinyl |
| Foundation Type | Poured Concrete |
| Half Bath Total | 1 |
| Heating Fuel | Natural Gas |
| Heating Type | Forced Air |
| Stories Total | 3 |
| Size Interior | 1130.66 Sqft |
| Total Finished Area | 1130.66 Sqft |
| Type | Row / Townhouse |
Land
| Acreage | No |
| Fence Type | Not Fenced |
| Land Amenities | Park, Playground |
| Size Irregular | 109.00 |
| Size Total | 109 M2|0-4,050 Sqft |
| Size Total Text | 109 M2|0-4,050 Sqft |
| Zoning Description | R-md |
Rooms
| Level | Type | Length | Width | Dimensions |
|---|---|---|---|---|
| Main Level | Living Room | 12.17 Ft x 12.67 Ft | ||
| Main Level | Dining Room | 7.00 Ft x 10.50 Ft | ||
| Main Level | Kitchen | 8.83 Ft x 10.50 Ft | ||
| Main Level | Furnace | 5.25 Ft x 10.00 Ft | ||
| Main Level | 2pc Bathroom | Measurements not available | ||
| Main Level | Storage | 4.58 Ft x 10.00 Ft | ||
| Upper Level | Primary Bedroom | 10.08 Ft x 14.92 Ft | ||
| Upper Level | Bedroom | 10.42 Ft x 12.17 Ft | ||
| Upper Level | Laundry Room | 4.75 Ft x 6.25 Ft | ||
| Upper Level | 4pc Bathroom | Measurements not available |
https://www.realtor.ca/real-estate/26842292/511-250-fireside-view-cochrane-fireside
Interested?
Contact us for more information

