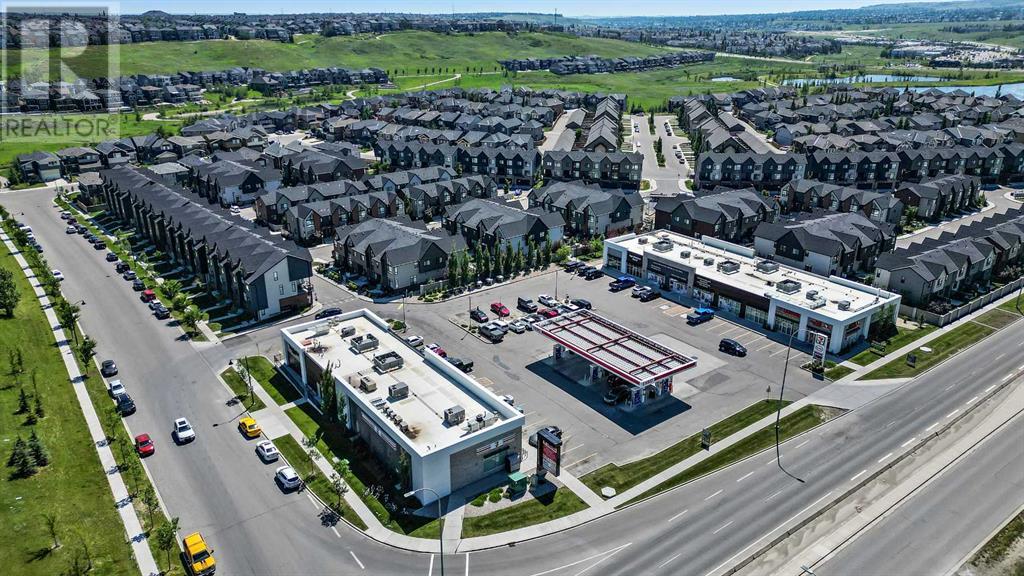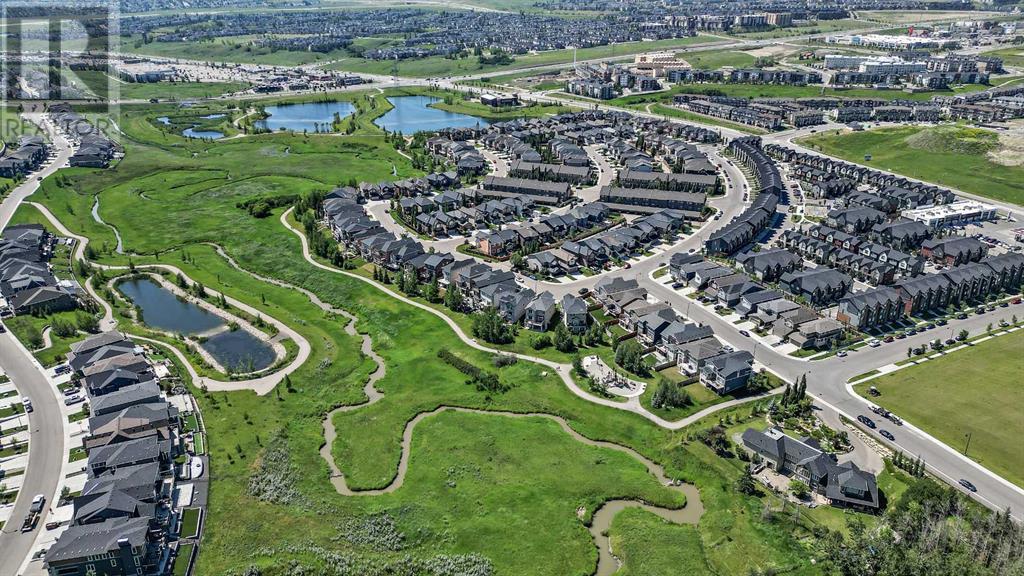510 Sage Meadows Gardens Nw Calgary, Alberta T3P 1K3
$499,900Maintenance, Condominium Amenities, Common Area Maintenance, Insurance, Ground Maintenance, Parking, Property Management, Reserve Fund Contributions, Waste Removal
$303.70 Monthly
Maintenance, Condominium Amenities, Common Area Maintenance, Insurance, Ground Maintenance, Parking, Property Management, Reserve Fund Contributions, Waste Removal
$303.70 MonthlySmart Investor's or buyer's choice - Why rent when you can live here? Appointments for viewing this weekend are already being booked! Take advantage of this family-approved "Sunny and Bright" home that features 3 bedrooms up, 3 bathrooms, corner unit, parking, and front yard privacy. Check out the 3D tour, hi-res photos, and floor plans. This Sage Hill condo is away from the crazy busy & nosier Sage Hill transportation corridor but still super close to all your shopping, transit, school(s), parks, pathways, dog park, soccer fields, skate park, medical and entertainment needs! Quick and Easy building access via Symons Valley Road. With 1300+ square feet of living space, this home is one of the most popular plans in the community! The main living area is very bright & open with a great-sized room with views of your private/fenced front yard - big 17' x 13' concrete patio - BBQ time! The main living areas have also been upgraded with LVP floors and quiet stair carpets. The Kitchen features upgraded richly stained maple cabinet doors, quartz countertops, subway tile full backsplash, a peninsula island with a flush eating bar, a stainless steel undermount sink & upgraded stainless steel appliances (gas cooktop stove). The main primary bedroom is also large with vaulted ceilings, a walk-in closet to your 4-piece ensuite offering dual sinks, and a large stand-up shower. The other two spare bedrooms are oversized, and both include large closets. The lower level is unspoiled with a bath roughed in, a tankless water heater, storage, washer, dryer and two big windows. The condo also comes with one parking stall and extra visitor parking stalls, street parking are close by for your guests. ... very convenient! Call your friendly REALTOR(R) to book a viewing! (id:52784)
Property Details
| MLS® Number | A2185318 |
| Property Type | Single Family |
| Neigbourhood | Sage Hill |
| Community Name | Sage Hill |
| Amenities Near By | Park, Playground, Schools, Shopping |
| Community Features | Pets Allowed With Restrictions |
| Features | Pvc Window, Closet Organizers, Parking |
| Parking Space Total | 1 |
| Plan | 1812252 |
Building
| Bathroom Total | 3 |
| Bedrooms Above Ground | 3 |
| Bedrooms Total | 3 |
| Appliances | Refrigerator, Gas Stove(s), Dishwasher, Microwave, Hood Fan, Window Coverings, Washer & Dryer, Water Heater - Tankless |
| Basement Development | Unfinished |
| Basement Type | Full (unfinished) |
| Constructed Date | 2019 |
| Construction Material | Wood Frame |
| Construction Style Attachment | Attached |
| Cooling Type | Central Air Conditioning |
| Exterior Finish | Brick, Metal |
| Flooring Type | Carpeted, Ceramic Tile, Vinyl Plank |
| Foundation Type | Poured Concrete |
| Half Bath Total | 1 |
| Heating Fuel | Natural Gas |
| Heating Type | Central Heating, Forced Air |
| Stories Total | 2 |
| Size Interior | 1,303 Ft2 |
| Total Finished Area | 1303.03 Sqft |
| Type | Row / Townhouse |
Land
| Acreage | No |
| Fence Type | Fence |
| Land Amenities | Park, Playground, Schools, Shopping |
| Size Depth | 13.34 M |
| Size Frontage | 7.01 M |
| Size Irregular | 85.00 |
| Size Total | 85 M2|0-4,050 Sqft |
| Size Total Text | 85 M2|0-4,050 Sqft |
| Zoning Description | M-1 |
Rooms
| Level | Type | Length | Width | Dimensions |
|---|---|---|---|---|
| Basement | Laundry Room | Measurements not available | ||
| Main Level | Living Room/dining Room | 19.17 Ft x 14.33 Ft | ||
| Main Level | Kitchen | 14.33 Ft x 9.58 Ft | ||
| Main Level | Foyer | 6.75 Ft x 3.75 Ft | ||
| Main Level | 2pc Bathroom | Measurements not available | ||
| Upper Level | Primary Bedroom | 10.58 Ft x 9.75 Ft | ||
| Upper Level | Bedroom | 9.92 Ft x 9.33 Ft | ||
| Upper Level | 4pc Bathroom | Measurements not available | ||
| Upper Level | 3pc Bathroom | Measurements not available | ||
| Upper Level | Bedroom | 8.92 Ft x 7.83 Ft |
https://www.realtor.ca/real-estate/27765217/510-sage-meadows-gardens-nw-calgary-sage-hill
Contact Us
Contact us for more information


































