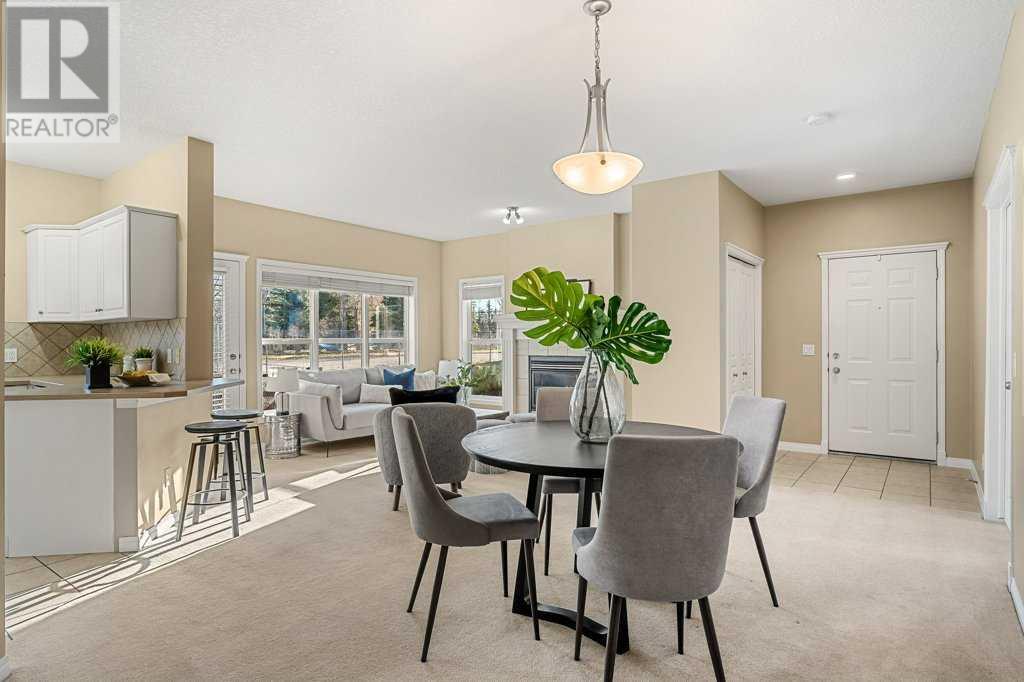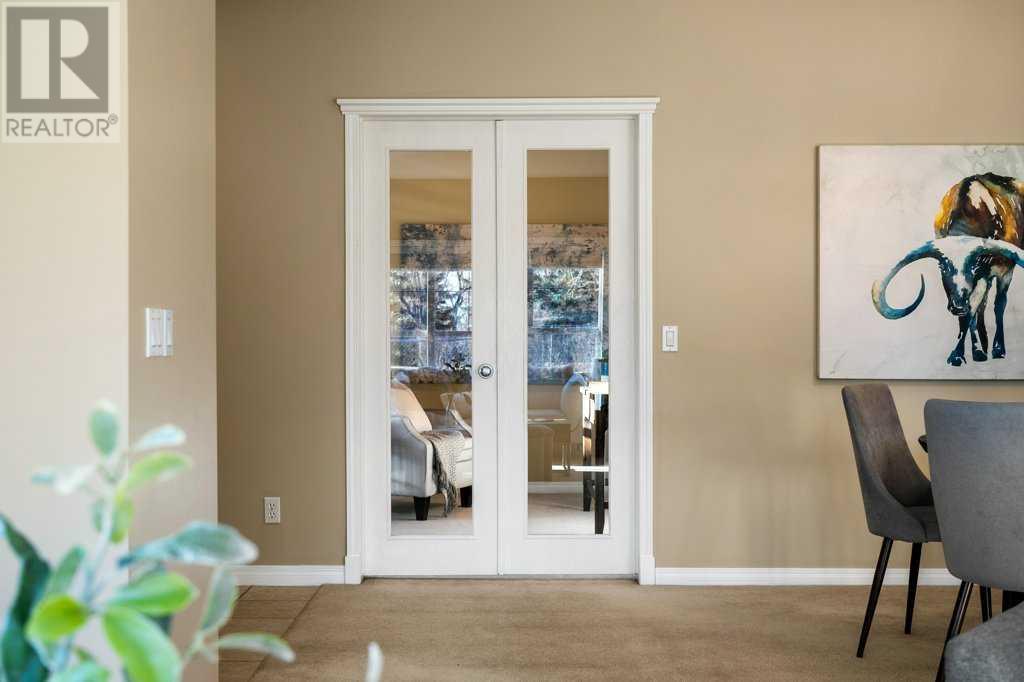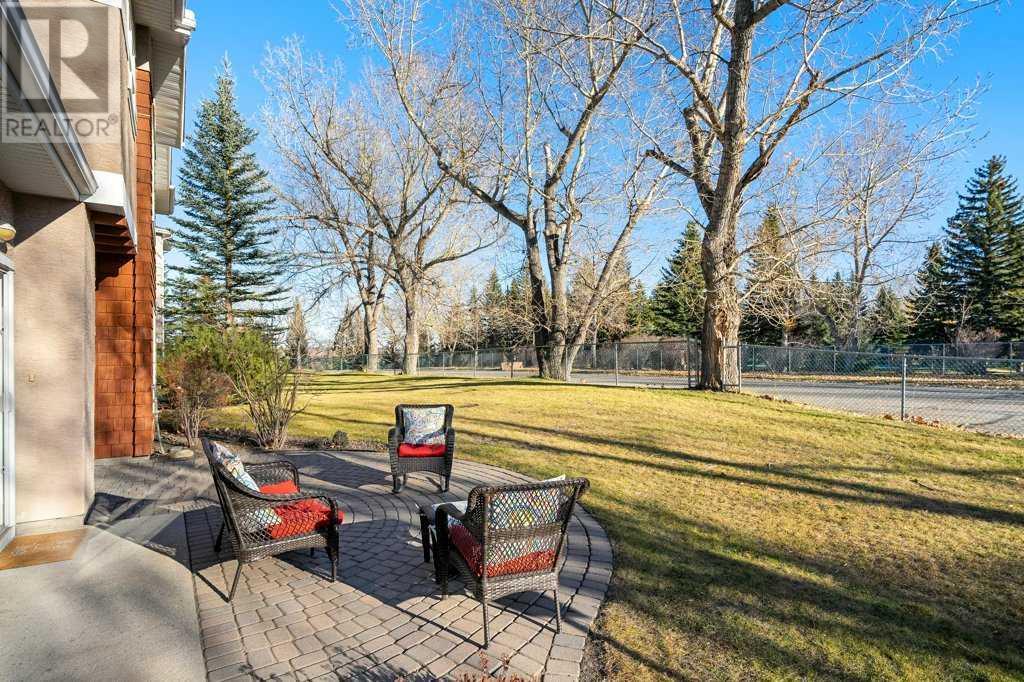51 Parkridge View Se Calgary, Alberta T2J 7G7
$598,000Maintenance, Common Area Maintenance, Insurance, Property Management, Reserve Fund Contributions
$516.72 Monthly
Maintenance, Common Area Maintenance, Insurance, Property Management, Reserve Fund Contributions
$516.72 MonthlyHere is a RARE OPPORTUNITY TO CALL ONE OF PARKLAND’S FEW VILLA HOMES YOUR OWN. Nestled in the exclusive Emerald Ridge community, this spacious END UNIT BUNGALOW VILLA offers the best of Parkland living, with the privacy of SOUTH-FACING views that border lush green space and Park 96. Equal in size to many small bungalows, this villa combines convenience with beauty—all on one level, NO STAIRS required.Step inside, where 1,220 sq ft of OPEN CONCEPT living welcomes you with warmth and style. High 9-FT CEILINGS and radiant heated floors create a cozy, airy ambiance, while large windows fill each room with natural light. The primary bedroom offers ample space for relaxation, with a ceiling fan, walk-in closet, and a three-piece ensuite featuring an oversized shower with a bench, adding a touch of luxury to your daily routine. The second bedroom has been transformed into a versatile den or office with elegant French doors, perfect for working from home or enjoying a quiet retreat.In the main living area, a gas fireplace anchors the bright, open layout, seamlessly connecting the kitchen, dining room, and living room. The kitchen is efficiently designed with a pantry, and a French door off the living room leads to your own private, patio ideal for entertaining or relaxing in the sunshine.Practical touches abound in this home, with generous storage options and an extra-large single garage providing all the room you need for personal items, tools, or outdoor gear. And here, life truly is maintenance-free: snow removal and lawn care are handled for you, so you can focus on enjoying your home and the wonderful community around you.Living here means more than just a beautiful home—it’s a lifestyle. Just steps from Park 96, you have access to a vibrant community center with year-round activities, while the scenic trails of Fish Creek Park beckon for peaceful walks and bike rides. Enjoy the convenience of nearby gems like the Bow Valley Ranche Restaurant and Annie’s Café, plus top-rated schools and quick access to Deerfoot Trail for seamless commuting.This villa is not just a place to live it’s a chance to embrace a lifestyle filled with nature, comfort, and community. Call today to experience this inviting home—you will not be disappointed! (id:52784)
Property Details
| MLS® Number | A2175252 |
| Property Type | Single Family |
| Neigbourhood | Parkland |
| Community Name | Parkland |
| AmenitiesNearBy | Park, Recreation Nearby, Schools, Shopping |
| CommunityFeatures | Pets Allowed With Restrictions |
| Features | Pvc Window, French Door, No Smoking Home, Level, Parking |
| ParkingSpaceTotal | 1 |
| Plan | 0112269 |
Building
| BathroomTotal | 2 |
| BedroomsAboveGround | 2 |
| BedroomsTotal | 2 |
| Appliances | Refrigerator, Oven - Electric, Dishwasher, Microwave, Garage Door Opener, Washer & Dryer |
| ArchitecturalStyle | Bungalow |
| BasementType | None |
| ConstructedDate | 2001 |
| ConstructionMaterial | Wood Frame |
| ConstructionStyleAttachment | Attached |
| CoolingType | None |
| ExteriorFinish | Brick, Stucco |
| FireplacePresent | Yes |
| FireplaceTotal | 1 |
| FlooringType | Carpeted, Ceramic Tile, Laminate |
| FoundationType | Poured Concrete |
| HeatingType | In Floor Heating |
| StoriesTotal | 1 |
| SizeInterior | 1220.71 Sqft |
| TotalFinishedArea | 1220.71 Sqft |
| Type | Row / Townhouse |
Parking
| Attached Garage | 1 |
Land
| Acreage | No |
| FenceType | Fence |
| LandAmenities | Park, Recreation Nearby, Schools, Shopping |
| LandscapeFeatures | Landscaped |
| SizeTotalText | Unknown |
| ZoningDescription | M-c2 |
Rooms
| Level | Type | Length | Width | Dimensions |
|---|---|---|---|---|
| Main Level | 3pc Bathroom | 8.75 Ft x 10.92 Ft | ||
| Main Level | 4pc Bathroom | 4.92 Ft x 11.00 Ft | ||
| Main Level | Primary Bedroom | 14.00 Ft x 18.17 Ft | ||
| Main Level | Dining Room | 19.42 Ft x 9.75 Ft | ||
| Main Level | Kitchen | 9.08 Ft x 11.50 Ft | ||
| Main Level | Laundry Room | 6.58 Ft x 8.00 Ft | ||
| Main Level | Bedroom | 13.83 Ft x 11.83 Ft |
https://www.realtor.ca/real-estate/27603443/51-parkridge-view-se-calgary-parkland
Interested?
Contact us for more information
































