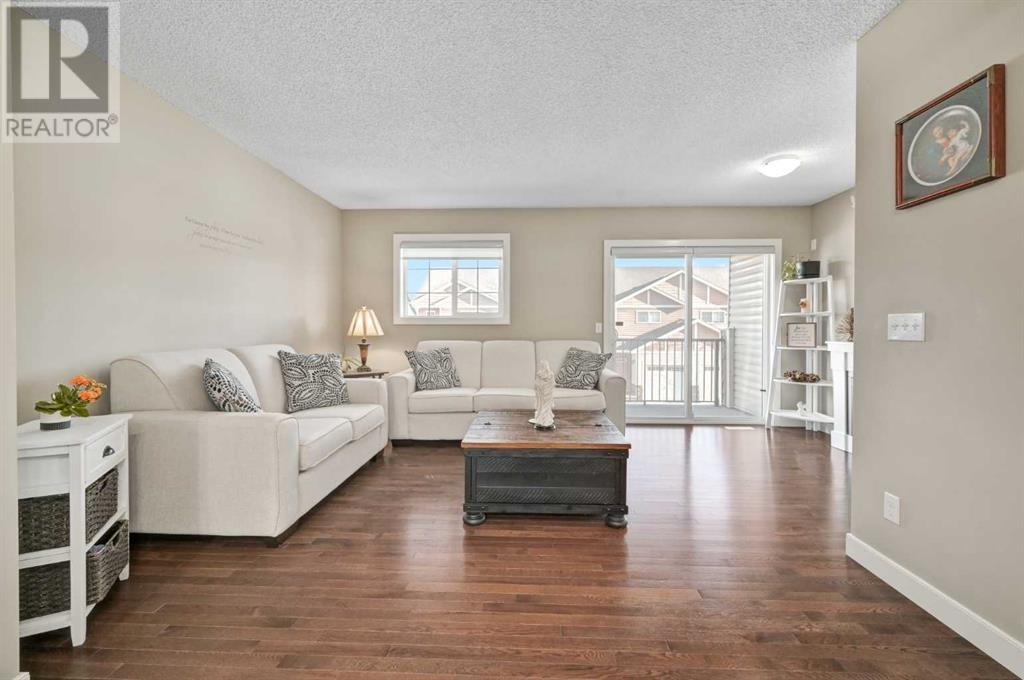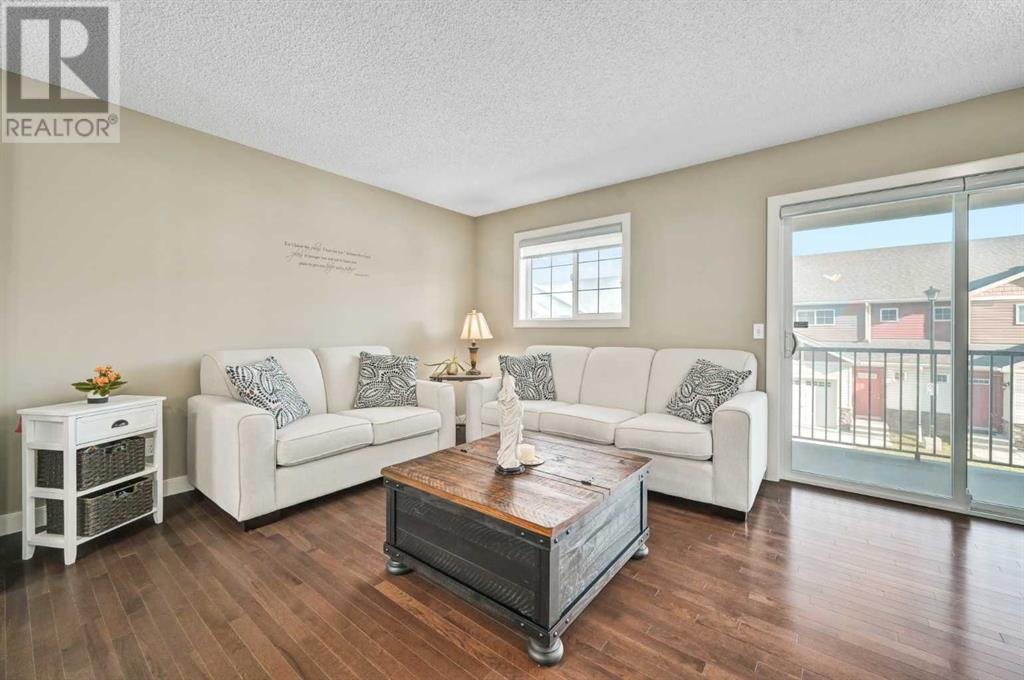51 Pantego Lane Nw Calgary, Alberta T3K 0T1
$482,900Maintenance, Insurance, Ground Maintenance, Property Management, Reserve Fund Contributions, Waste Removal
$314.12 Monthly
Maintenance, Insurance, Ground Maintenance, Property Management, Reserve Fund Contributions, Waste Removal
$314.12 Monthly~~YOUR PERFECT START OR SIMPLIFIED DOWNSIZE AWAITS~~ | FACING COURTYARD | LOW CONDO FEES | 3 BED - 2.5 BATH | 1,338 SQFT | DOUBLE ATTACHED GARAGE | WELL MAINTAINED | CLOSE TO PARKS & AMENITIES | Welcome to this exquisite townhome in Panorama Hills. ==MAIN FLOOR== As you enter, the open floor plan showcases beautiful hardwood flooring and leads to a spacious living area designed with bright windows, and contemporary look. The home features a spacious living room and a bright west facing dining room, perfect for entertaining. At the heart of the home is a well-appointed kitchen featuring granite countertops, a large center island, stainless steel appliances, and spacious cabinetry. The home has a relaxing balcony and a 2-piece powder room. (id:52784)
Property Details
| MLS® Number | A2178345 |
| Property Type | Single Family |
| Neigbourhood | Panorama Hills |
| Community Name | Panorama Hills |
| AmenitiesNearBy | Playground, Schools, Shopping |
| CommunityFeatures | Pets Allowed |
| Features | See Remarks, Other |
| ParkingSpaceTotal | 2 |
| Plan | 1014744 |
Building
| BathroomTotal | 3 |
| BedroomsAboveGround | 3 |
| BedroomsTotal | 3 |
| Amenities | Other |
| Appliances | Washer, Refrigerator, Dishwasher, Stove, Dryer, Microwave Range Hood Combo |
| BasementDevelopment | Unfinished |
| BasementType | Partial (unfinished) |
| ConstructedDate | 2010 |
| ConstructionMaterial | Wood Frame |
| ConstructionStyleAttachment | Attached |
| CoolingType | None |
| ExteriorFinish | Vinyl Siding |
| FlooringType | Carpeted, Hardwood |
| FoundationType | Poured Concrete |
| HalfBathTotal | 1 |
| HeatingType | Forced Air |
| StoriesTotal | 2 |
| SizeInterior | 1337 Sqft |
| TotalFinishedArea | 1337 Sqft |
| Type | Row / Townhouse |
Parking
| Attached Garage | 2 |
Land
| Acreage | No |
| FenceType | Not Fenced |
| LandAmenities | Playground, Schools, Shopping |
| SizeFrontage | 5.49 M |
| SizeIrregular | 95.00 |
| SizeTotal | 95 M2|0-4,050 Sqft |
| SizeTotalText | 95 M2|0-4,050 Sqft |
| ZoningDescription | Dc |
Rooms
| Level | Type | Length | Width | Dimensions |
|---|---|---|---|---|
| Second Level | Bedroom | 8.42 Ft x 12.50 Ft | ||
| Second Level | Bedroom | 8.50 Ft x 9.83 Ft | ||
| Second Level | 4pc Bathroom | .00 Ft x .00 Ft | ||
| Second Level | 4pc Bathroom | .00 Ft x .00 Ft | ||
| Second Level | Primary Bedroom | 13.33 Ft x 14.08 Ft | ||
| Main Level | Living Room | 17.25 Ft x 11.67 Ft | ||
| Main Level | Other | 13.00 Ft x 18.00 Ft | ||
| Main Level | Dining Room | 12.17 Ft x 8.92 Ft | ||
| Main Level | 2pc Bathroom | .00 Ft x .00 Ft |
https://www.realtor.ca/real-estate/27635211/51-pantego-lane-nw-calgary-panorama-hills
Interested?
Contact us for more information






















