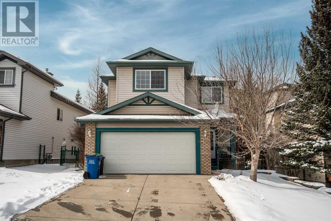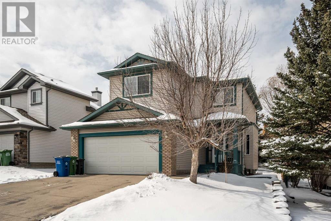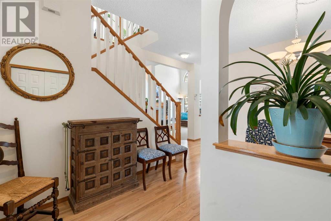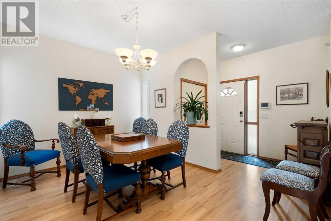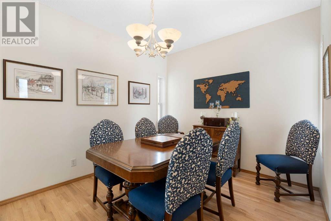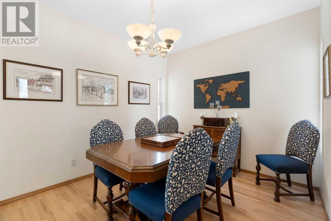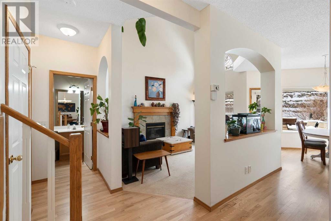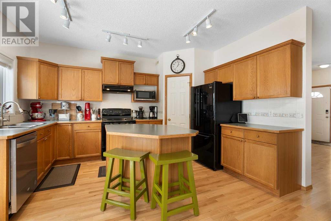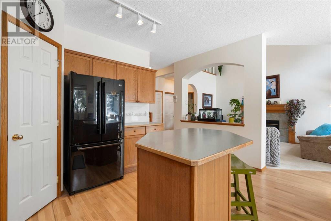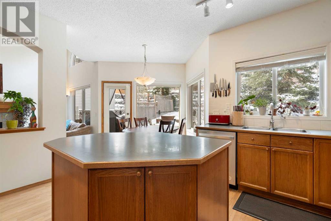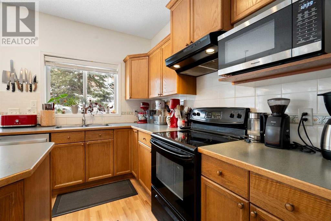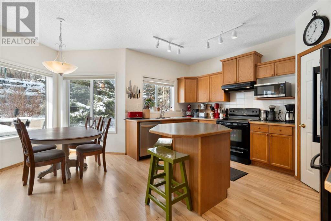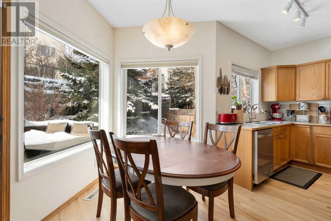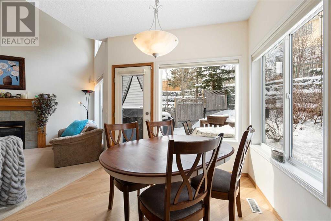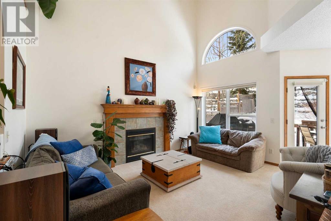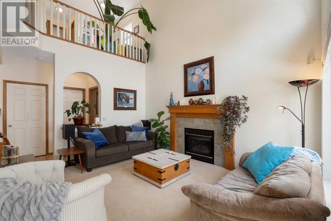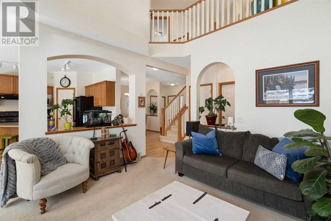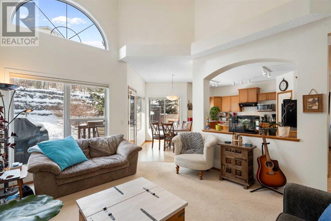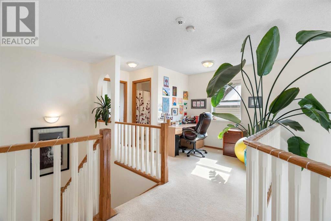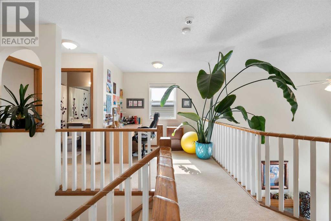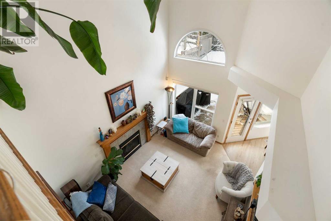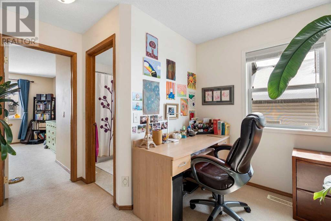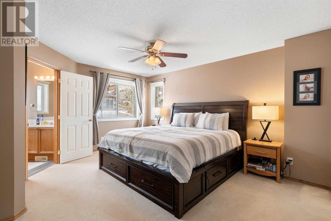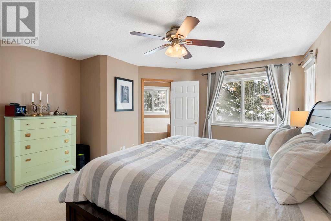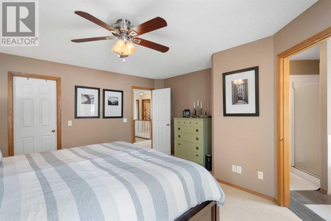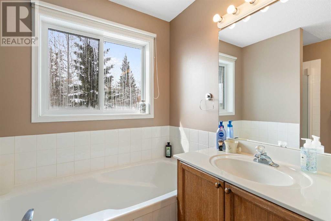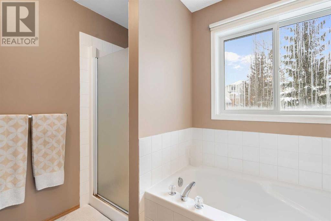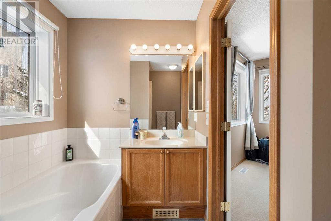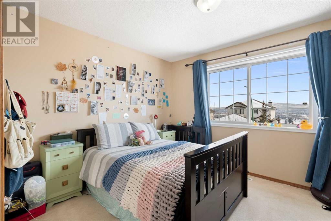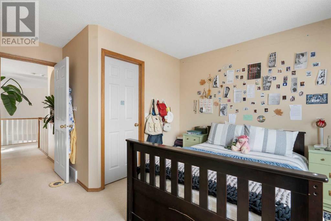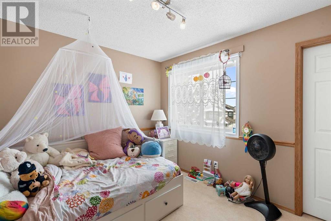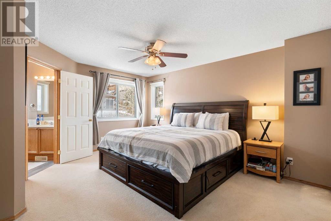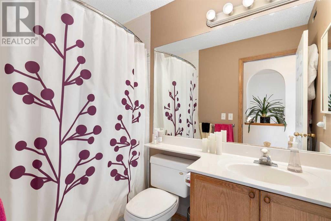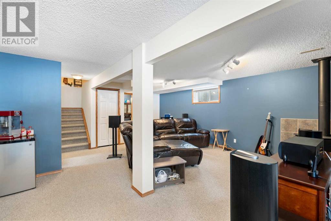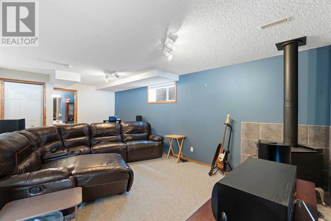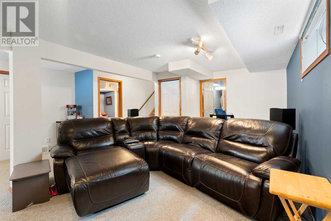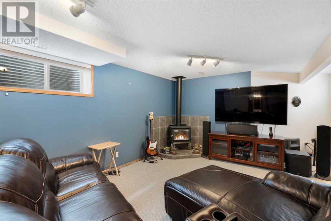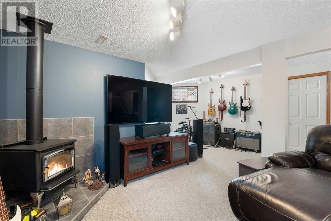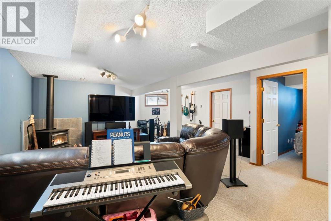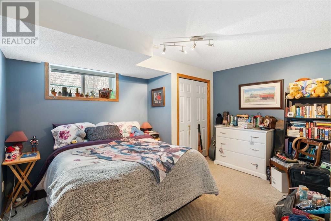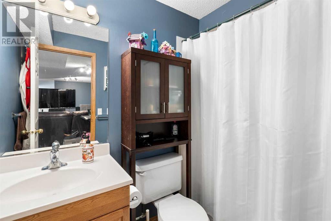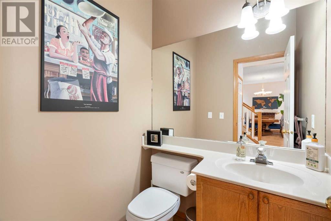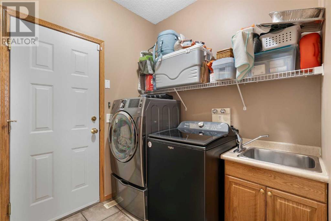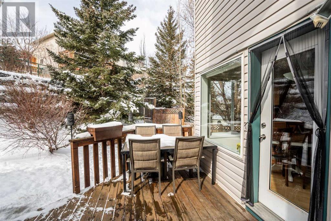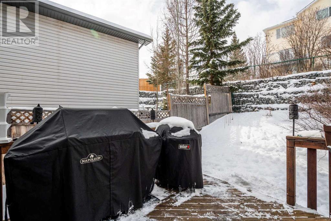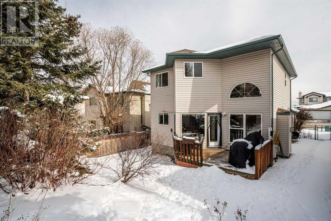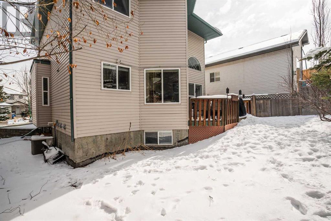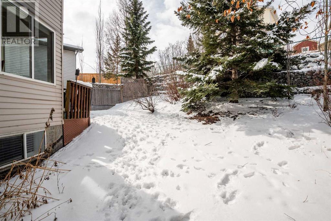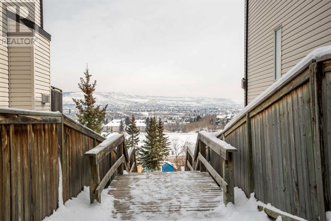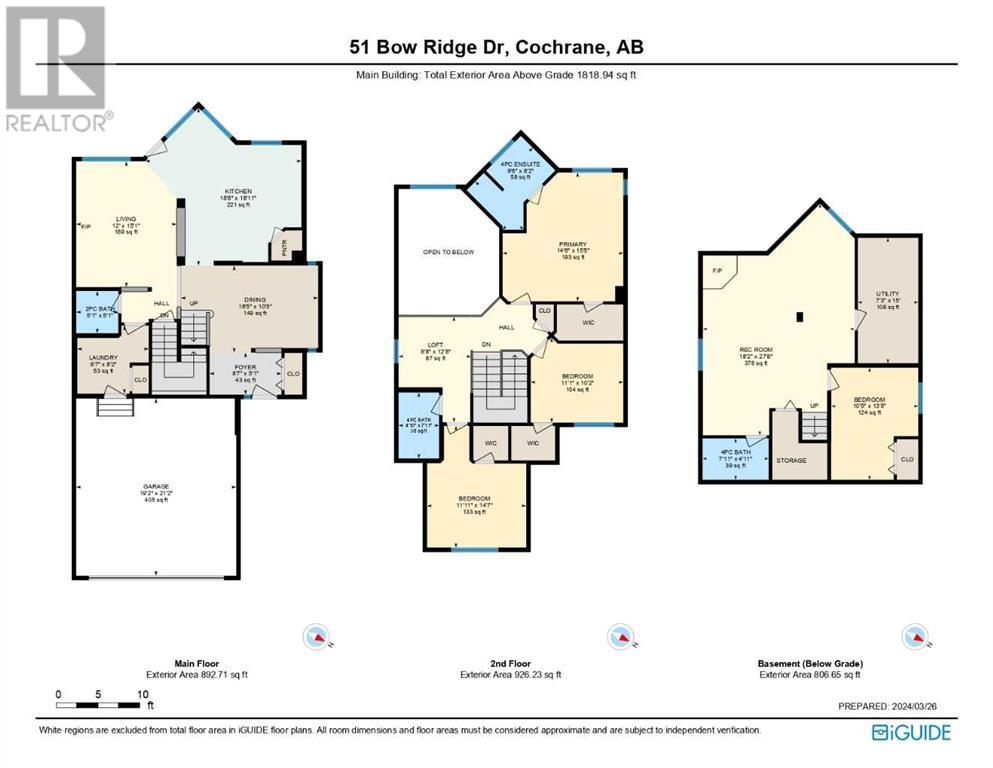51 Bow Ridge Drive Cochrane, Alberta T4C 1V5
$574,900
This wonderful family home features recently refinished hardwood floors, 17 ft ceiling in the living room with gas fireplace and lots of windows overlooking the back deck and yard space. A good size kitchen with lots of cabinets and counter space, center island with breakfast bar and newer built in dishwasher. Also a corner pantry space. Formal dining room which could also be used as an office if needed. The laundry space on the main level has shelving and a sink. On the upper level you will fin a loft area currently used as an office that overlooks the living room below, three good sized bedrooms each with walk in closets and the primary bedroom has its own ensuite with soaker tub, separate shower and updated flooring. The lower level is completely finished with a large family room with a corner natural gas stove on a thermostat to keep it nice and toasty warm in the winter months making this a perfect TV room or gaming area. There is another bedroom here and full washroom. Also a double attached front garage. All this in the neighborhood of Bow Ridge with walking paths at the end of the street that lead down to the Bow River and connect to downtown. (id:52784)
Property Details
| MLS® Number | A2119853 |
| Property Type | Single Family |
| Community Name | Bow Ridge |
| Amenities Near By | Park, Playground |
| Features | See Remarks |
| Parking Space Total | 4 |
| Plan | 9912966 |
| Structure | Deck |
Building
| Bathroom Total | 4 |
| Bedrooms Above Ground | 3 |
| Bedrooms Below Ground | 1 |
| Bedrooms Total | 4 |
| Appliances | Refrigerator, Dishwasher, Stove, Microwave, Hood Fan, Window Coverings, Garage Door Opener |
| Basement Development | Finished |
| Basement Type | Full (finished) |
| Constructed Date | 1999 |
| Construction Style Attachment | Detached |
| Cooling Type | None |
| Exterior Finish | Brick, Vinyl Siding |
| Fireplace Present | Yes |
| Fireplace Total | 2 |
| Flooring Type | Carpeted, Ceramic Tile, Hardwood, Linoleum, Vinyl |
| Foundation Type | Poured Concrete |
| Half Bath Total | 1 |
| Heating Type | Forced Air |
| Stories Total | 2 |
| Size Interior | 1818 Sqft |
| Total Finished Area | 1818 Sqft |
| Type | House |
Parking
| Attached Garage | 2 |
Land
| Acreage | No |
| Fence Type | Fence |
| Land Amenities | Park, Playground |
| Size Depth | 35 M |
| Size Frontage | 15 M |
| Size Irregular | 5285.08 |
| Size Total | 5285.08 Sqft|4,051 - 7,250 Sqft |
| Size Total Text | 5285.08 Sqft|4,051 - 7,250 Sqft |
| Zoning Description | R-ld |
Rooms
| Level | Type | Length | Width | Dimensions |
|---|---|---|---|---|
| Second Level | Primary Bedroom | 14.50 Ft x 15.42 Ft | ||
| Second Level | Bedroom | 11.08 Ft x 10.17 Ft | ||
| Second Level | Bedroom | 11.92 Ft x 14.58 Ft | ||
| Second Level | 4pc Bathroom | .00 Ft x .00 Ft | ||
| Second Level | 4pc Bathroom | .00 Ft x .00 Ft | ||
| Basement | Bedroom | 10.42 Ft x 13.42 Ft | ||
| Basement | Recreational, Games Room | 18.17 Ft x 27.67 Ft | ||
| Basement | 4pc Bathroom | .00 Ft x .00 Ft | ||
| Basement | Furnace | 7.25 Ft x 15.00 Ft | ||
| Main Level | Dining Room | 16.42 Ft x 10.42 Ft | ||
| Main Level | Kitchen | 18.67 Ft x 18.92 Ft | ||
| Main Level | Living Room | 12.00 Ft x 15.08 Ft | ||
| Main Level | 2pc Bathroom | .00 Ft x .00 Ft | ||
| Main Level | Laundry Room | .00 Ft x .00 Ft |
https://www.realtor.ca/real-estate/26704301/51-bow-ridge-drive-cochrane-bow-ridge
Interested?
Contact us for more information

