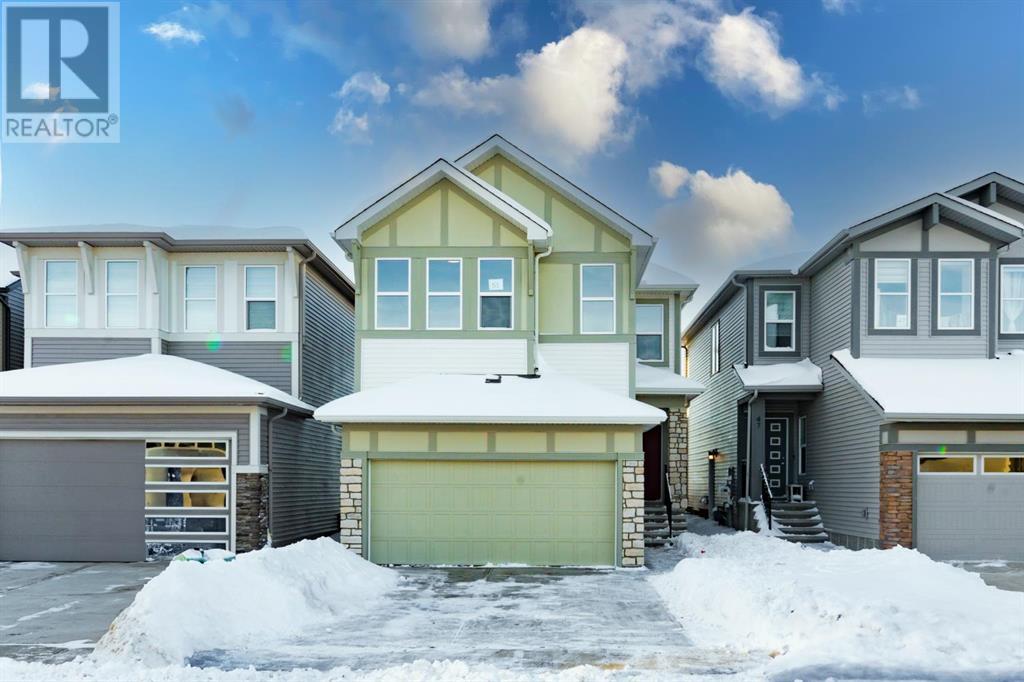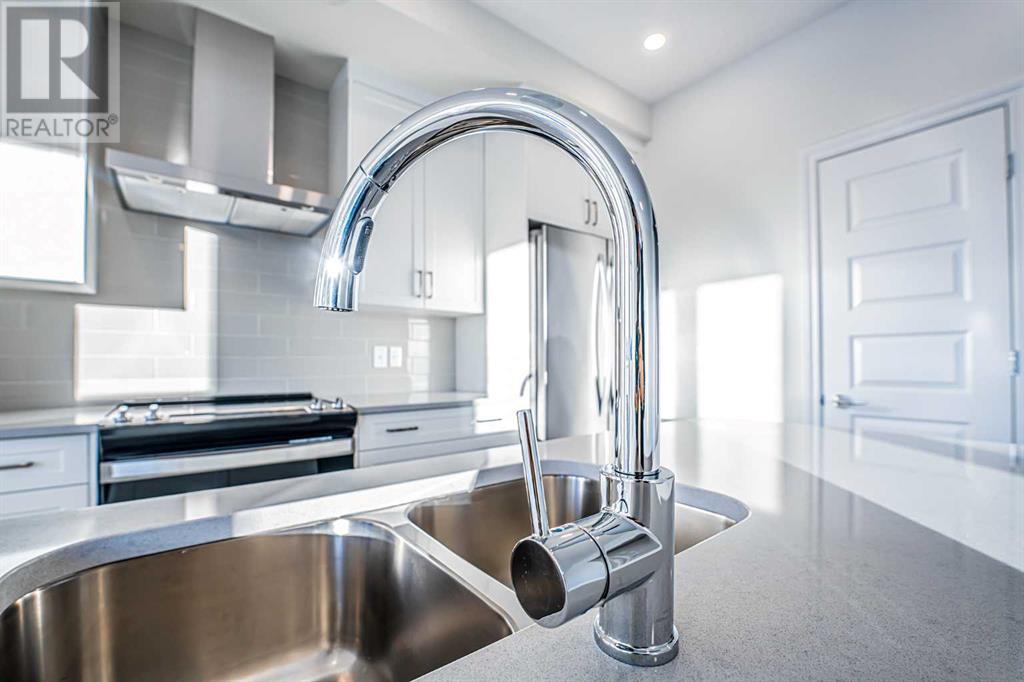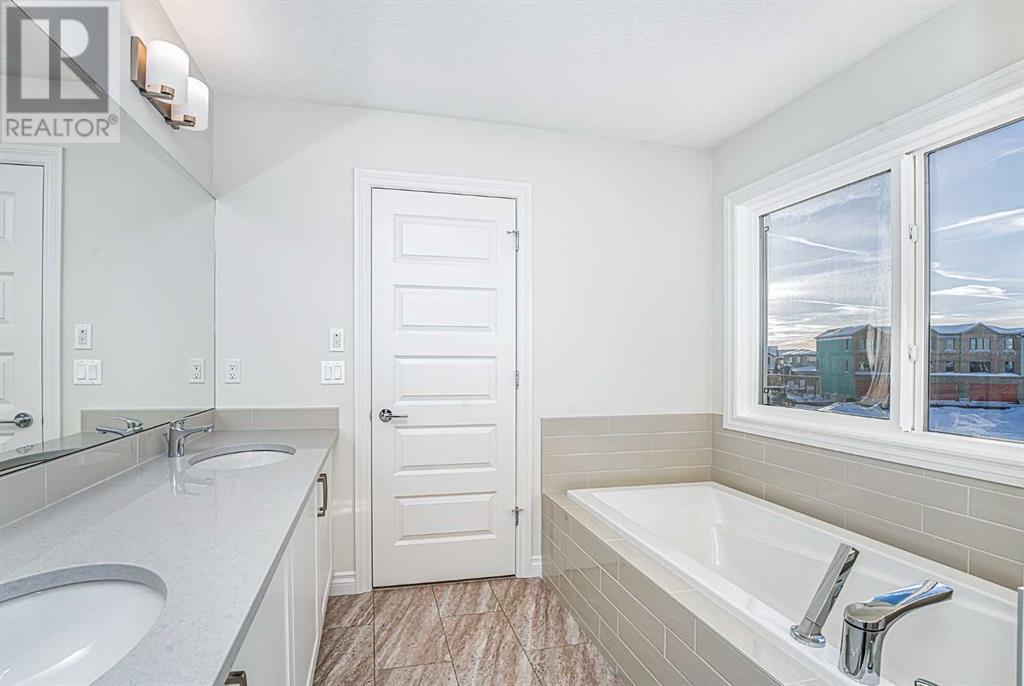51 Belvedere Green Se Calgary, Alberta T2A 7L5
$764,999
MOVE-IN-READY || IDEAL LOCATION || Welcome to this irresistible Brand-New home in the heart of most desired community of Belvedere. This home embodies modern living with thoughtful design elements catering to diverse lifestyles. Main floor offers a flex room which can also be used as an office for work at home professionals or can be converted into a bedroom. A beautiful kitchen, with modern appliances, ample storage, and sleek countertops. A large living room and dining area offers comfort and space for entertainment. The upper level offers a master bedroom featuring a luxurious ensuite and walk-in closet and two additional generously sized bedrooms complement the upper level. The basement offers separate entrance for future development. Situated right next to East Hills which offers easy access to Stoney Trail, providing convenience for commuting and accessibility. Few steps away is the famous East Hills Shopping Center with multiple restaurants, Walmart , Costco , Cineplex Odeon, Walk-in clinic, playgrounds, parks, and many other upcoming features of Belvedere community. Be the proud owner of this idyllic and marvelous house!!!! (id:52784)
Property Details
| MLS® Number | A2181179 |
| Property Type | Single Family |
| Neigbourhood | Belvedere |
| Community Name | Belvedere |
| AmenitiesNearBy | Park, Playground, Schools, Shopping |
| ParkingSpaceTotal | 4 |
| Plan | 2211353 |
| Structure | Deck |
Building
| BathroomTotal | 3 |
| BedroomsAboveGround | 4 |
| BedroomsTotal | 4 |
| Age | New Building |
| Appliances | Refrigerator, Range - Electric, Dishwasher, Microwave, Hood Fan, Garage Door Opener |
| BasementFeatures | Separate Entrance |
| BasementType | None |
| ConstructionMaterial | Poured Concrete, Wood Frame |
| ConstructionStyleAttachment | Detached |
| CoolingType | None |
| ExteriorFinish | Concrete, Stone, Vinyl Siding |
| FlooringType | Carpeted, Tile, Vinyl |
| FoundationType | Poured Concrete |
| HeatingFuel | Natural Gas |
| HeatingType | Central Heating, Forced Air |
| StoriesTotal | 2 |
| SizeInterior | 2059.82 Sqft |
| TotalFinishedArea | 2059.82 Sqft |
| Type | House |
Parking
| Attached Garage | 2 |
| Oversize |
Land
| Acreage | No |
| FenceType | Not Fenced, Partially Fenced |
| LandAmenities | Park, Playground, Schools, Shopping |
| SizeFrontage | 29.1 M |
| SizeIrregular | 302.00 |
| SizeTotal | 302 M2|0-4,050 Sqft |
| SizeTotalText | 302 M2|0-4,050 Sqft |
| ZoningDescription | R-g |
Rooms
| Level | Type | Length | Width | Dimensions |
|---|---|---|---|---|
| Second Level | 4pc Bathroom | 11.58 Ft x 5.08 Ft | ||
| Second Level | 5pc Bathroom | 10.83 Ft x 13.92 Ft | ||
| Second Level | Bedroom | 18.08 Ft x 12.17 Ft | ||
| Second Level | Bedroom | 11.58 Ft x 10.42 Ft | ||
| Second Level | Family Room | 11.17 Ft x 13.00 Ft | ||
| Second Level | Laundry Room | 7.08 Ft x 7.17 Ft | ||
| Second Level | Primary Bedroom | 11.92 Ft x 15.17 Ft | ||
| Main Level | 4pc Bathroom | 5.25 Ft x 8.25 Ft | ||
| Main Level | Bedroom | 10.00 Ft x 12.00 Ft | ||
| Main Level | Dining Room | 11.00 Ft x 9.08 Ft | ||
| Main Level | Kitchen | 10.58 Ft x 11.92 Ft | ||
| Main Level | Living Room | 12.00 Ft x 15.00 Ft |
https://www.realtor.ca/real-estate/27694024/51-belvedere-green-se-calgary-belvedere
Interested?
Contact us for more information














































