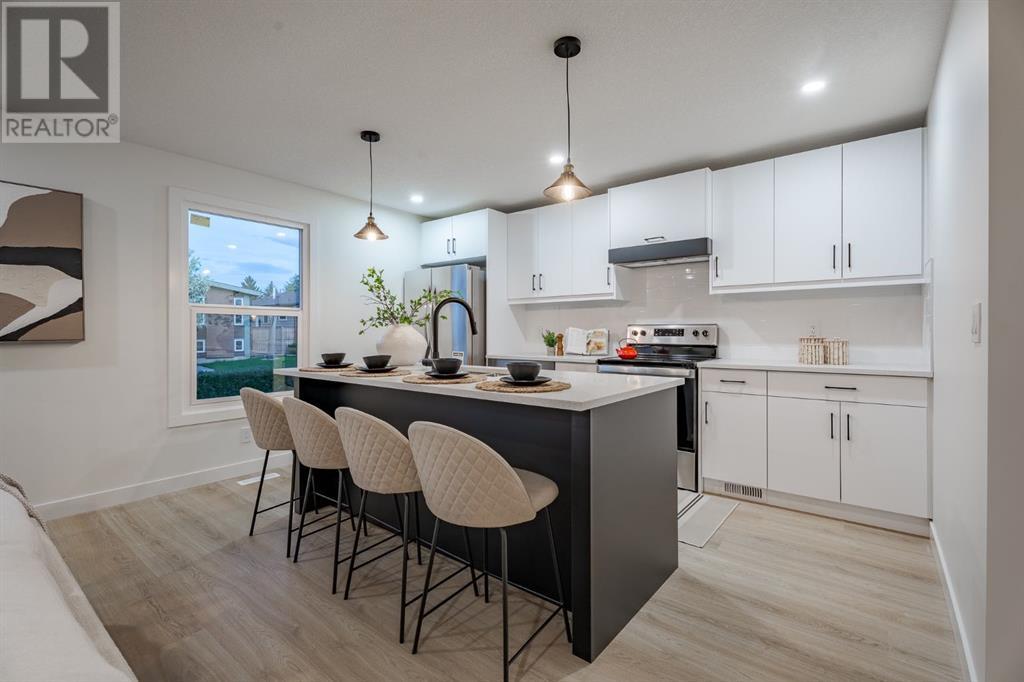5 Bedroom
2 Bathroom
1008 sqft
Bungalow
Fireplace
None
Forced Air
Landscaped
$639,000
**Stunningly Renovated Bungalow with Revenue Potential in Beddington Heights**This exquisitely renovated bungalow offers both sophisticated design and exceptional revenue potential. A beautifully landscaped front walk, adorned with mature bushes, enhances the property's curb appeal, complemented by a fully remodeled exterior showcasing dramatic contrasts, strategic lighting, and premium materials.Inside, the home boasts a sleek yet inviting aesthetic with warm wood tones and striking black accents set against a pristine white backdrop. The living area is anchored by a statement fireplace, while luxury vinyl plank flooring creates an open flow into the custom kitchen. Elegant quartz countertops and classic subway tile backsplashes add a timeless touch, complemented by a custom hood fan and a large black island that infuses character into the space. High-end stainless steel appliances complete this gourmet oasis.The primary bedroom features a spacious closet and large window, while two additional generous bedrooms share a luxuriously appointed main bathroom. The basement suite mirrors the upper level's charm, boasting lovely finishes and a bright, airy layout that seamlessly connects the ample living room to the kitchen. This expansive basement is nearly the size of the upper level, making it an attractive option for rental income. It includes a large dining area, two spacious bedrooms, and another stunning bathroom. This suite also benefits from its own entrance and separate laundry facilities.The outdoor space features a large yard with a double car pad and potential for a future double garage. Conveniently located in the heart of the neighborhood, residents will enjoy walking distance to schools and the community center, along with access to numerous parks and playgrounds. Nearby amenities include a variety of shopping, dining, and recreational options, with Market Mall just minutes away and easy access to Beddington Trail for commuters.Recent upgrades include a new HVAC system, hot water tank, roof, siding, drywall, and more. Don’t miss the opportunity to see this exceptional property today! (id:52784)
Property Details
|
MLS® Number
|
A2175408 |
|
Property Type
|
Single Family |
|
Neigbourhood
|
Aurora Business Park |
|
Community Name
|
Beddington Heights |
|
AmenitiesNearBy
|
Park, Playground, Recreation Nearby, Schools, Shopping |
|
Features
|
Back Lane, Closet Organizers, No Animal Home, No Smoking Home |
|
ParkingSpaceTotal
|
6 |
|
Plan
|
7910500 |
Building
|
BathroomTotal
|
2 |
|
BedroomsAboveGround
|
3 |
|
BedroomsBelowGround
|
2 |
|
BedroomsTotal
|
5 |
|
Appliances
|
Refrigerator, Dishwasher, Stove, Microwave, Hood Fan, Washer & Dryer |
|
ArchitecturalStyle
|
Bungalow |
|
BasementFeatures
|
Separate Entrance, Suite |
|
BasementType
|
Full |
|
ConstructedDate
|
1980 |
|
ConstructionMaterial
|
Poured Concrete, Wood Frame |
|
ConstructionStyleAttachment
|
Detached |
|
CoolingType
|
None |
|
ExteriorFinish
|
Concrete |
|
FireplacePresent
|
Yes |
|
FireplaceTotal
|
1 |
|
FlooringType
|
Carpeted, Tile, Vinyl Plank |
|
FoundationType
|
Poured Concrete |
|
HeatingType
|
Forced Air |
|
StoriesTotal
|
1 |
|
SizeInterior
|
1008 Sqft |
|
TotalFinishedArea
|
1008 Sqft |
|
Type
|
House |
Parking
Land
|
Acreage
|
No |
|
FenceType
|
Fence |
|
LandAmenities
|
Park, Playground, Recreation Nearby, Schools, Shopping |
|
LandscapeFeatures
|
Landscaped |
|
SizeDepth
|
30.48 M |
|
SizeFrontage
|
12.19 M |
|
SizeIrregular
|
371.00 |
|
SizeTotal
|
371 M2|0-4,050 Sqft |
|
SizeTotalText
|
371 M2|0-4,050 Sqft |
|
ZoningDescription
|
R-cg |
Rooms
| Level |
Type |
Length |
Width |
Dimensions |
|
Basement |
Living Room |
|
|
13.92 Ft x 12.08 Ft |
|
Basement |
Kitchen |
|
|
15.92 Ft x 14.58 Ft |
|
Basement |
4pc Bathroom |
|
|
8.75 Ft x 4.92 Ft |
|
Basement |
Bedroom |
|
|
14.42 Ft x 8.92 Ft |
|
Basement |
Bedroom |
|
|
8.92 Ft x 8.42 Ft |
|
Basement |
Laundry Room |
|
|
13.00 Ft x 10.92 Ft |
|
Main Level |
Kitchen |
|
|
13.65 Ft x 8.75 Ft |
|
Main Level |
Living Room |
|
|
17.58 Ft x 15.67 Ft |
|
Main Level |
Primary Bedroom |
|
|
14.00 Ft x 11.75 Ft |
|
Main Level |
Bedroom |
|
|
14.00 Ft x 9.17 Ft |
|
Main Level |
Bedroom |
|
|
13.00 Ft x 7.67 Ft |
|
Main Level |
4pc Bathroom |
|
|
8.50 Ft x 4.92 Ft |
|
Main Level |
Laundry Room |
|
|
3.25 Ft x 3.25 Ft |
https://www.realtor.ca/real-estate/27591228/51-beddington-circle-ne-calgary-beddington-heights







































