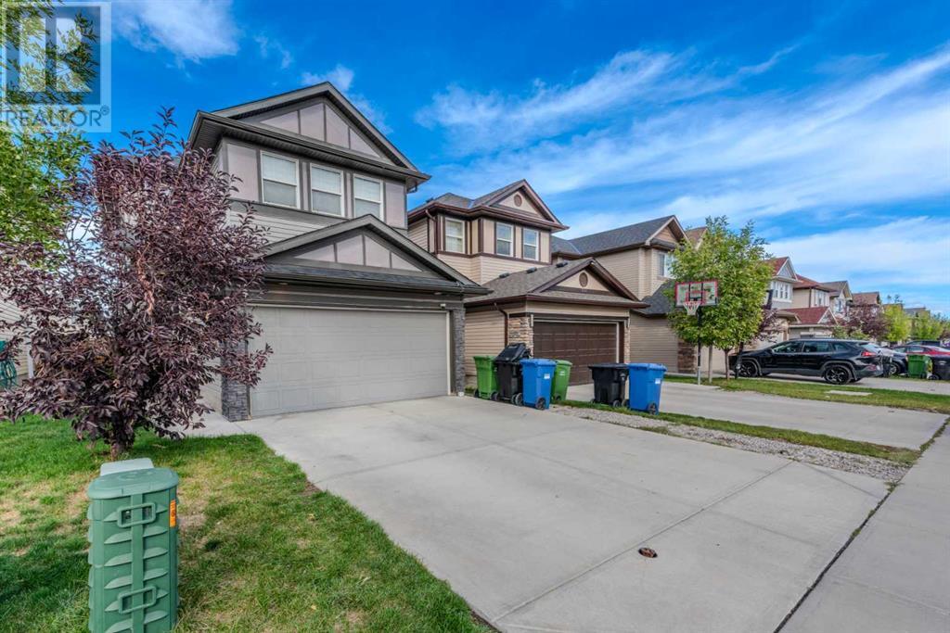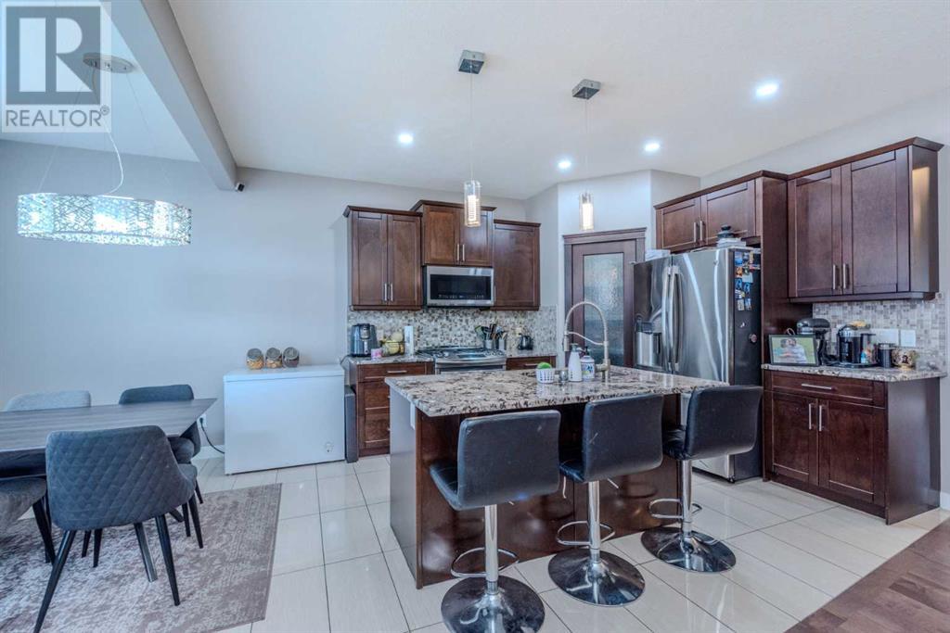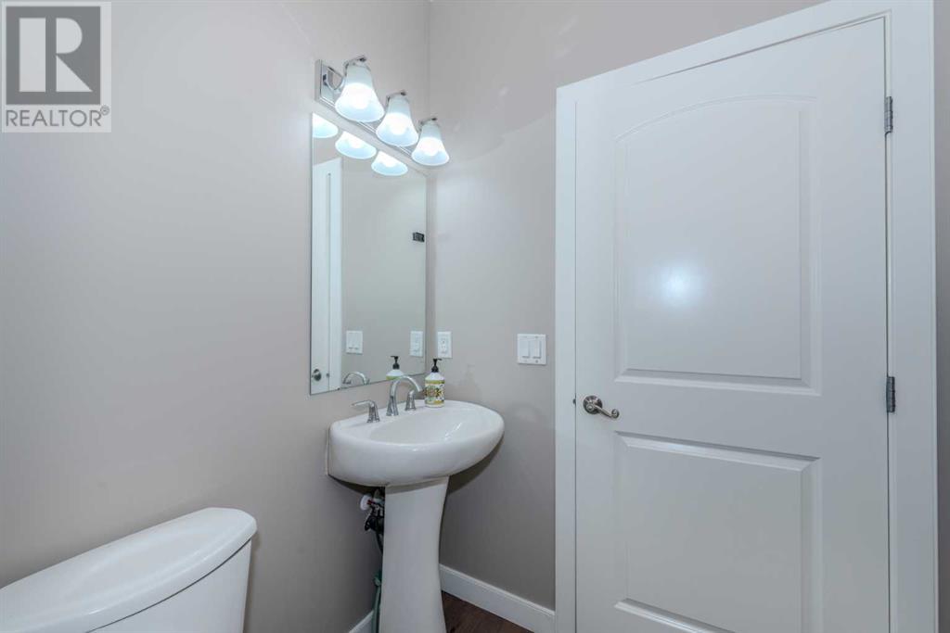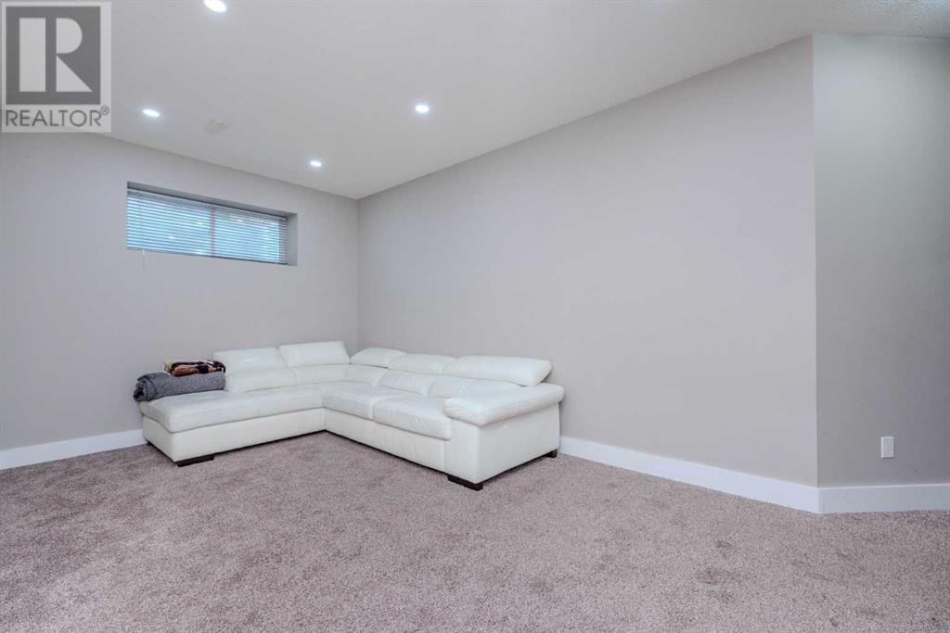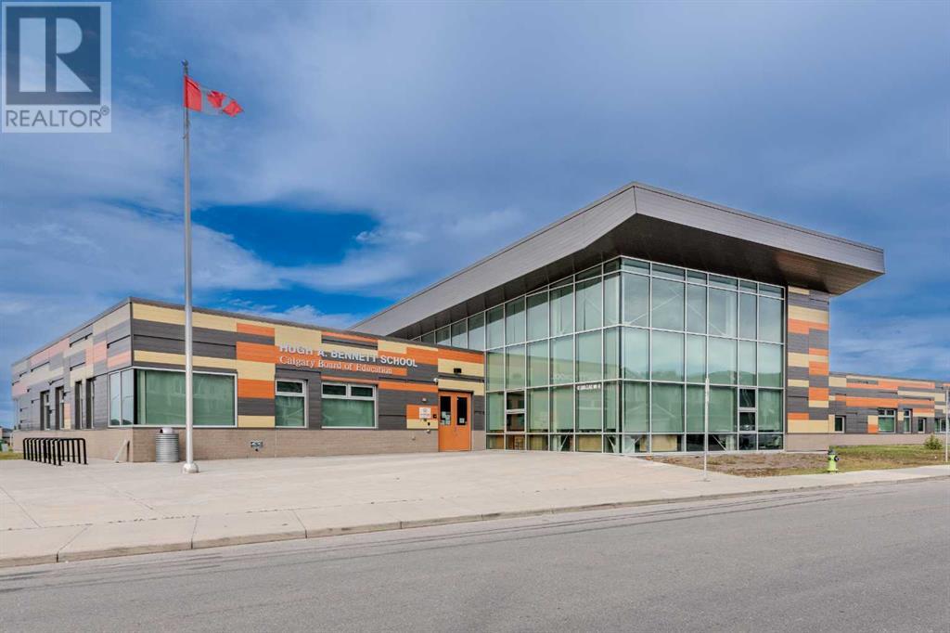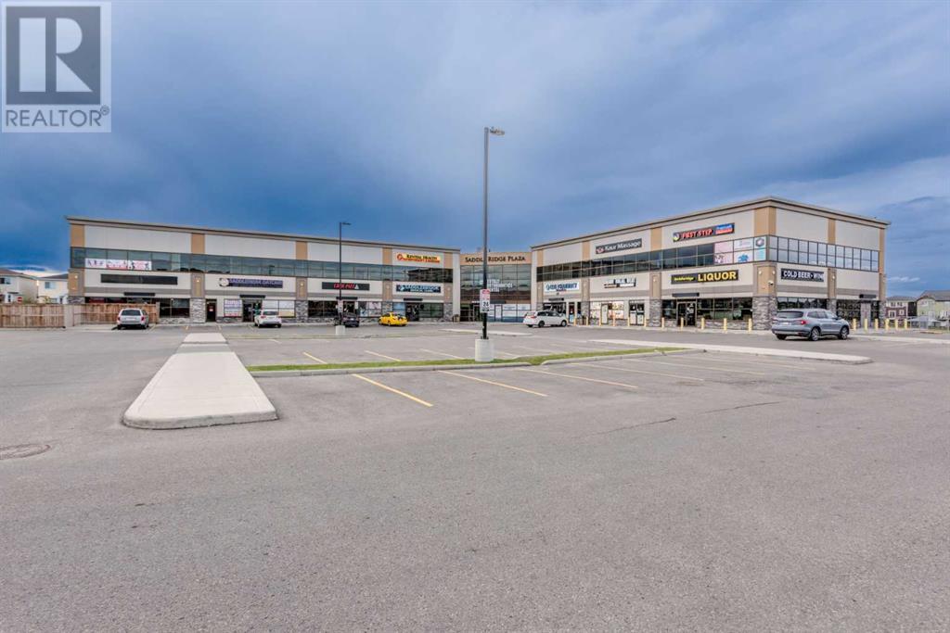4 Bedroom
4 Bathroom
1800.13 sqft
Fireplace
None
Forced Air
$739,000
OPEN HOUSE TODAY OCT 5 - SATURDAY 5.30-7.00PM - Welcome to 509 Saddlelake Drive!!! 2014-built 1800 sqft 2 Storey home with BACK ALLEY and Double Front Garage, total 4 bedrooms, Illegal Rental Basement Suite in a prime location of Saddleridge, walking distance to school and shopping. Main level includes open foyer, open living room, separate family room with gas fireplace, spacious kitchen with plenty of cabinets, stainless steel appliances, granite counters, & more; deck off of the eating area, and a half bath & laundry complete the main level. Upstairs you get 3 spacious bedrooms, 2 full baths and a spacious bonus room with vaulted ceiling. Master bedroom has a 4-piece ensuite bath w/ a soaker tub and standing shower. All upstairs bathrooms have granite counters. Basement: separate entry, kitchen, huge living room, one bedroom, and full bath make up for your rental income as mortgage helper! Great location in the heart of Saddleridge's Saddlelake area, walking distance to public elementary school, also close to bus stops, shopping plaza (Tim Horton's, Sanjha Punjab, Liquor Store, gas station & more), Saddletowne Circle (Chalo Freshco, multiple banks, Boston Pizza & other restaurants, medical, & more), Saddletown LRT Train Station, Genesis Place Recreation Centre & Calgary Public Library, a high school, & more! Don't miss out on the opportunity to call this your new home, call today! (id:52784)
Property Details
|
MLS® Number
|
A2168739 |
|
Property Type
|
Single Family |
|
Neigbourhood
|
Saddle Ridge |
|
Community Name
|
Saddle Ridge |
|
AmenitiesNearBy
|
Playground, Schools, Shopping |
|
Features
|
Back Lane, Pvc Window |
|
ParkingSpaceTotal
|
4 |
|
Plan
|
1213603 |
|
Structure
|
Deck |
Building
|
BathroomTotal
|
4 |
|
BedroomsAboveGround
|
3 |
|
BedroomsBelowGround
|
1 |
|
BedroomsTotal
|
4 |
|
Appliances
|
Refrigerator, Range - Gas, Range - Electric, Dishwasher, Microwave Range Hood Combo, Window Coverings, Washer & Dryer |
|
BasementFeatures
|
Separate Entrance, Suite |
|
BasementType
|
Full |
|
ConstructedDate
|
2014 |
|
ConstructionMaterial
|
Wood Frame |
|
ConstructionStyleAttachment
|
Detached |
|
CoolingType
|
None |
|
ExteriorFinish
|
Vinyl Siding |
|
FireplacePresent
|
Yes |
|
FireplaceTotal
|
1 |
|
FlooringType
|
Hardwood |
|
FoundationType
|
Poured Concrete |
|
HalfBathTotal
|
1 |
|
HeatingFuel
|
Natural Gas |
|
HeatingType
|
Forced Air |
|
StoriesTotal
|
2 |
|
SizeInterior
|
1800.13 Sqft |
|
TotalFinishedArea
|
1800.13 Sqft |
|
Type
|
House |
Parking
Land
|
Acreage
|
No |
|
FenceType
|
Fence |
|
LandAmenities
|
Playground, Schools, Shopping |
|
SizeDepth
|
33.54 M |
|
SizeFrontage
|
9.15 M |
|
SizeIrregular
|
306.00 |
|
SizeTotal
|
306 M2|0-4,050 Sqft |
|
SizeTotalText
|
306 M2|0-4,050 Sqft |
|
ZoningDescription
|
R-g |
Rooms
| Level |
Type |
Length |
Width |
Dimensions |
|
Second Level |
4pc Bathroom |
|
|
5.00 Ft x 9.42 Ft |
|
Second Level |
4pc Bathroom |
|
|
9.42 Ft x 8.33 Ft |
|
Second Level |
Bedroom |
|
|
11.00 Ft x 10.08 Ft |
|
Second Level |
Bedroom |
|
|
11.00 Ft x 9.50 Ft |
|
Second Level |
Bonus Room |
|
|
15.17 Ft x 13.00 Ft |
|
Second Level |
Primary Bedroom |
|
|
11.50 Ft x 16.83 Ft |
|
Basement |
4pc Bathroom |
|
|
7.75 Ft x 5.00 Ft |
|
Basement |
Bedroom |
|
|
11.42 Ft x 12.00 Ft |
|
Basement |
Kitchen |
|
|
11.92 Ft x 14.25 Ft |
|
Basement |
Recreational, Games Room |
|
|
20.08 Ft x 17.42 Ft |
|
Basement |
Furnace |
|
|
7.75 Ft x 7.92 Ft |
|
Main Level |
2pc Bathroom |
|
|
4.92 Ft x 5.58 Ft |
|
Main Level |
Dining Room |
|
|
11.08 Ft x 7.58 Ft |
|
Main Level |
Family Room |
|
|
11.00 Ft x 14.83 Ft |
|
Main Level |
Kitchen |
|
|
11.00 Ft x 13.08 Ft |
|
Main Level |
Laundry Room |
|
|
5.83 Ft x 5.83 Ft |
|
Main Level |
Living Room |
|
|
14.67 Ft x 9.83 Ft |
https://www.realtor.ca/real-estate/27476599/509-saddlelake-drive-ne-calgary-saddle-ridge


