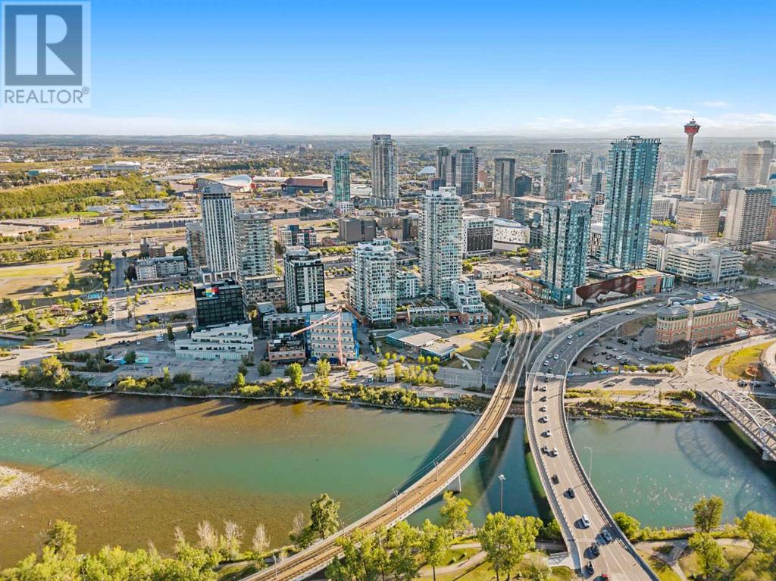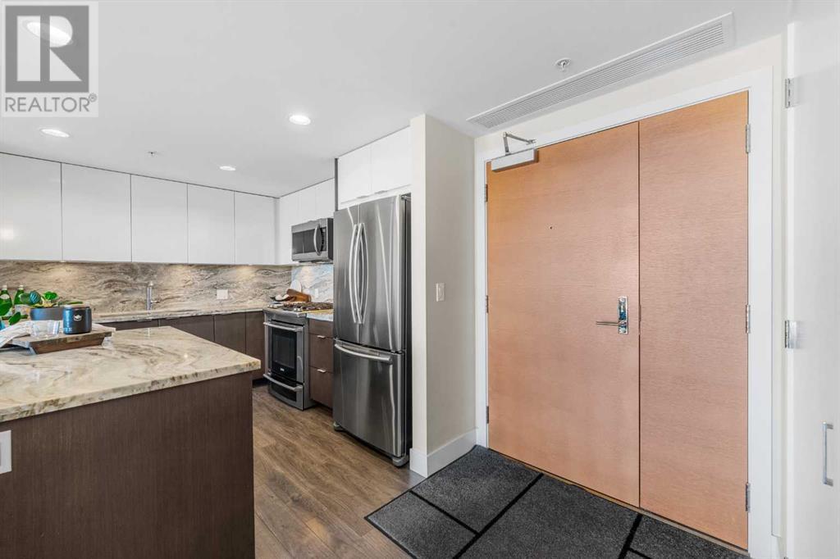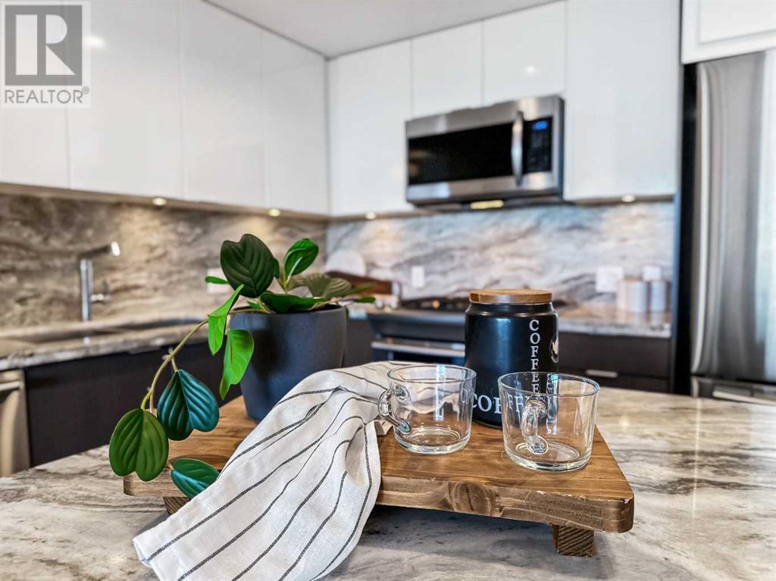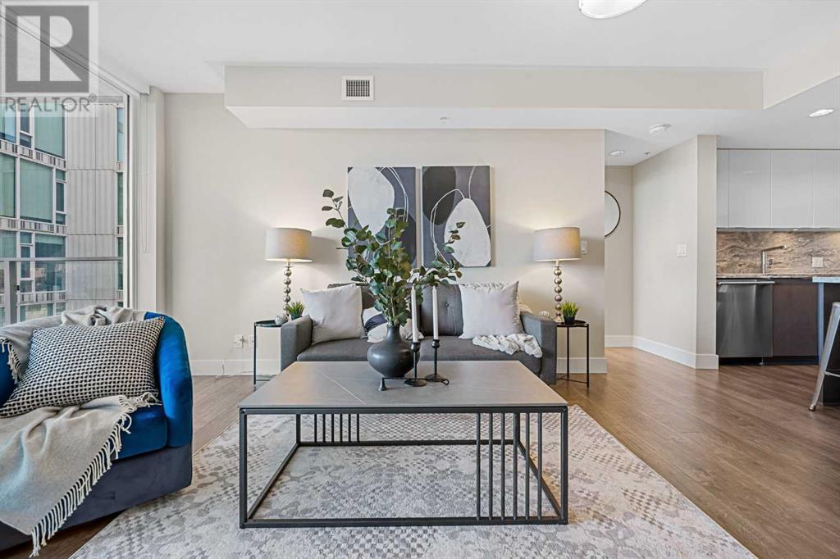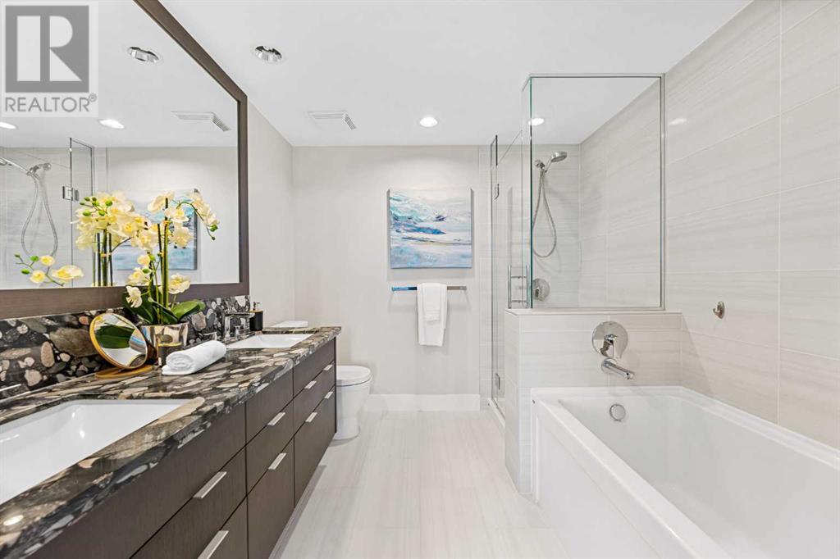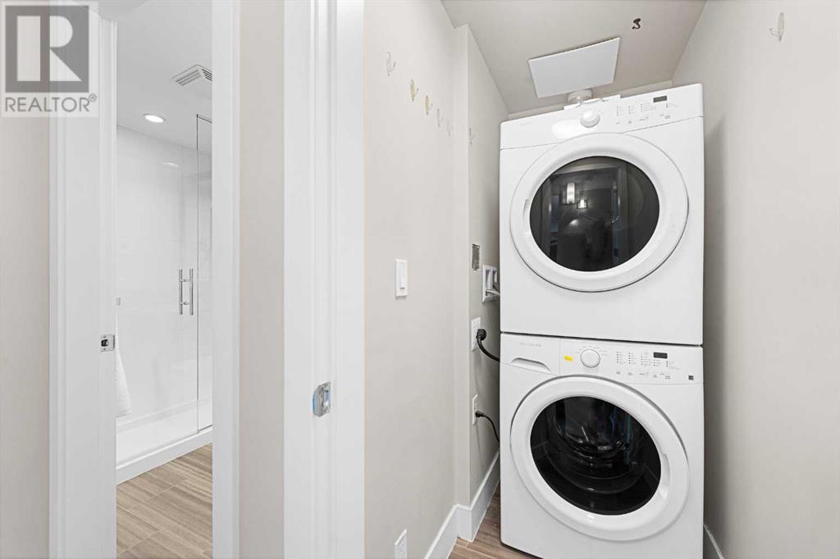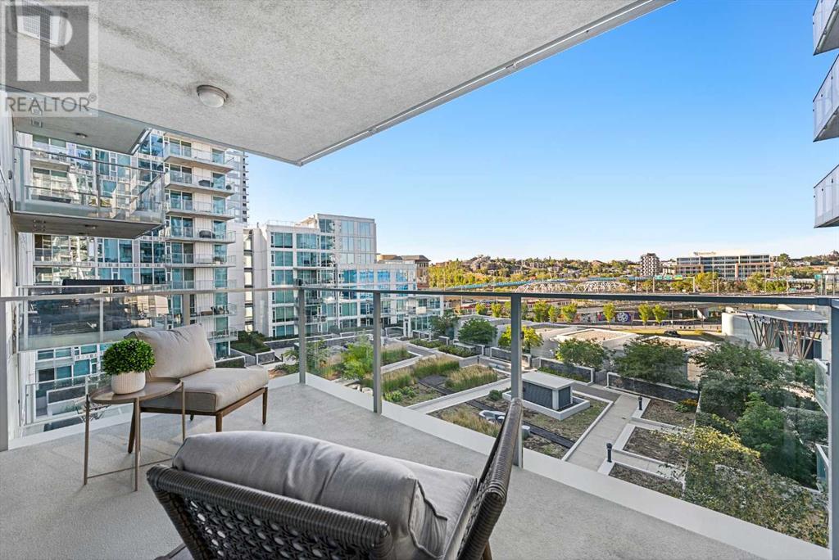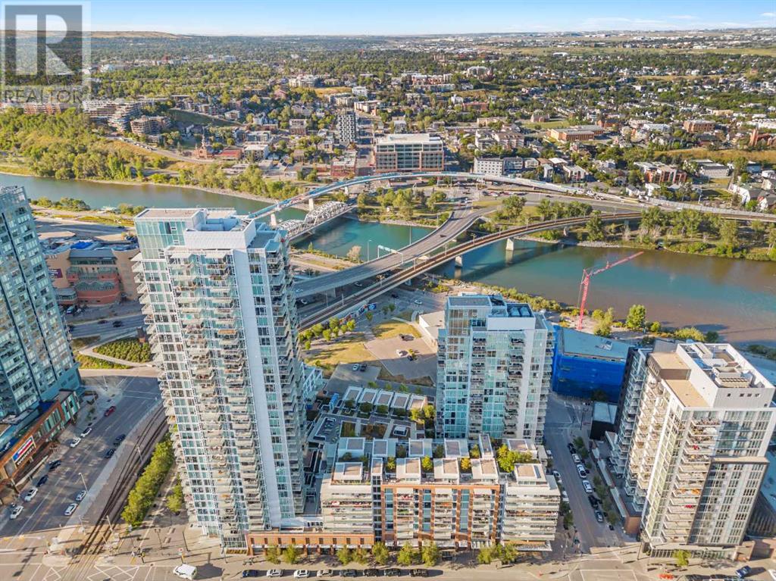509, 560 6 Avenue Se Calgary, Alberta T2G 1K7
$449,000Maintenance, Common Area Maintenance, Heat, Insurance, Ground Maintenance, Parking, Property Management, Reserve Fund Contributions, Security
$764.04 Monthly
Maintenance, Common Area Maintenance, Heat, Insurance, Ground Maintenance, Parking, Property Management, Reserve Fund Contributions, Security
$764.04 MonthlyWelcome to the Evolution building in the vibrant neighbourhood of East Village in Calgary! This complex is unique, bursting with amenities such as a steam room, sauna, two fitness centers, and a concierge available 24/7. There is also a HUGE outdoor seating area/ courtyard hidden away from downtown life's hustle and bustle. Enter into your fifth-floor home, and the first thing you will notice is the wide open floor plan and a beautiful chef’s kitchen. The HUGE gas stove and granite countertops await your next family meal. The HUGE kitchen island will be the centrepiece of your gatherings. Head over into the living room that will be filled with laughs and memories for years to come. The HUGE balcony off of the living room provides a beautiful view of the Bow River and the courtyard below that really feels like your own private retreat! Head to the spacious primary that is accompanied by a walk-through closet and your very own spa-like 5-piece ensuite with HEATED FLOORS! The thoughtful layout of this property by the builder made sure that your second bedroom is on the opposite side giving you and your guests the privacy you need. This unit comes with underground, heated, parking AND a storage unit on top of the ample storage space inside the unit. Book your showing today to see this beauty! (id:52784)
Property Details
| MLS® Number | A2160045 |
| Property Type | Single Family |
| Community Name | Downtown East Village |
| AmenitiesNearBy | Park, Playground, Schools, Shopping |
| CommunityFeatures | Pets Allowed, Pets Allowed With Restrictions |
| Features | No Animal Home, No Smoking Home, Sauna, Gas Bbq Hookup, Parking |
| ParkingSpaceTotal | 1 |
| Plan | 1512254 |
Building
| BathroomTotal | 2 |
| BedroomsAboveGround | 2 |
| BedroomsTotal | 2 |
| Amenities | Exercise Centre, Party Room, Recreation Centre, Sauna |
| Appliances | Washer, Refrigerator, Gas Stove(s), Dishwasher, Dryer, Microwave Range Hood Combo, Window Coverings |
| ConstructedDate | 2015 |
| ConstructionMaterial | Poured Concrete |
| ConstructionStyleAttachment | Attached |
| CoolingType | Central Air Conditioning |
| ExteriorFinish | Concrete |
| FlooringType | Laminate |
| HeatingType | Central Heating, Forced Air |
| StoriesTotal | 7 |
| SizeInterior | 873.93 Sqft |
| TotalFinishedArea | 873.93 Sqft |
| Type | Apartment |
Parking
| Underground |
Land
| Acreage | No |
| LandAmenities | Park, Playground, Schools, Shopping |
| SizeTotalText | Unknown |
| ZoningDescription | Cc-emu |
Rooms
| Level | Type | Length | Width | Dimensions |
|---|---|---|---|---|
| Main Level | Foyer | 8.83 Ft x 5.17 Ft | ||
| Main Level | 3pc Bathroom | 8.17 Ft x 5.50 Ft | ||
| Main Level | Bedroom | 13.92 Ft x 9.67 Ft | ||
| Main Level | Other | 9.25 Ft x 10.17 Ft | ||
| Main Level | Living Room | 16.50 Ft x 12.67 Ft | ||
| Main Level | Primary Bedroom | 16.25 Ft x 11.25 Ft | ||
| Main Level | 5pc Bathroom | 8.67 Ft x 8.17 Ft |
https://www.realtor.ca/real-estate/27350922/509-560-6-avenue-se-calgary-downtown-east-village
Interested?
Contact us for more information




