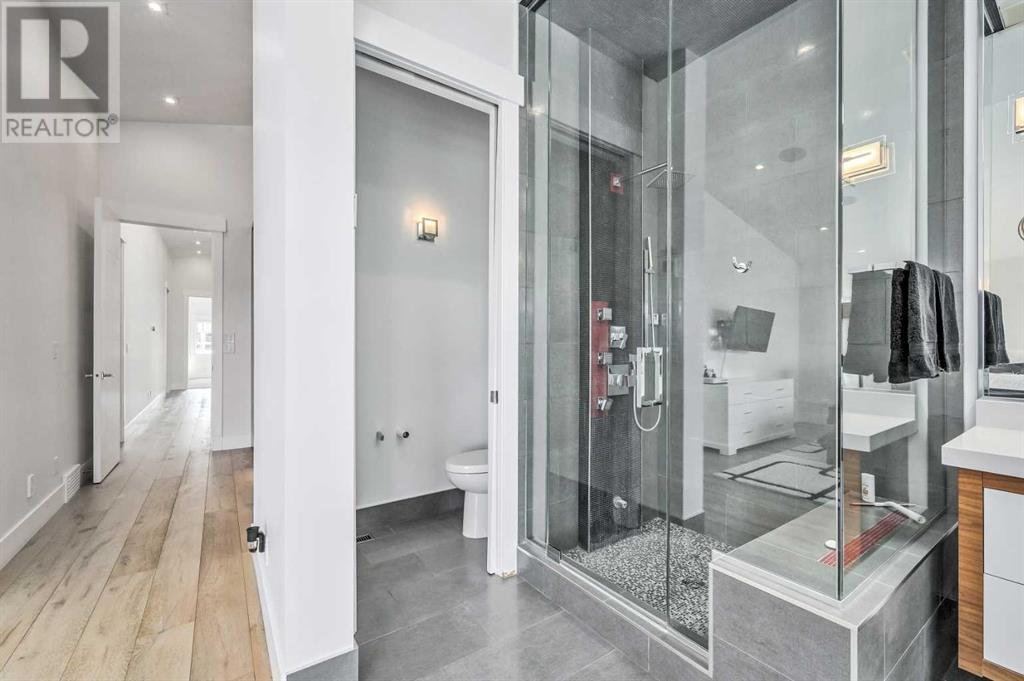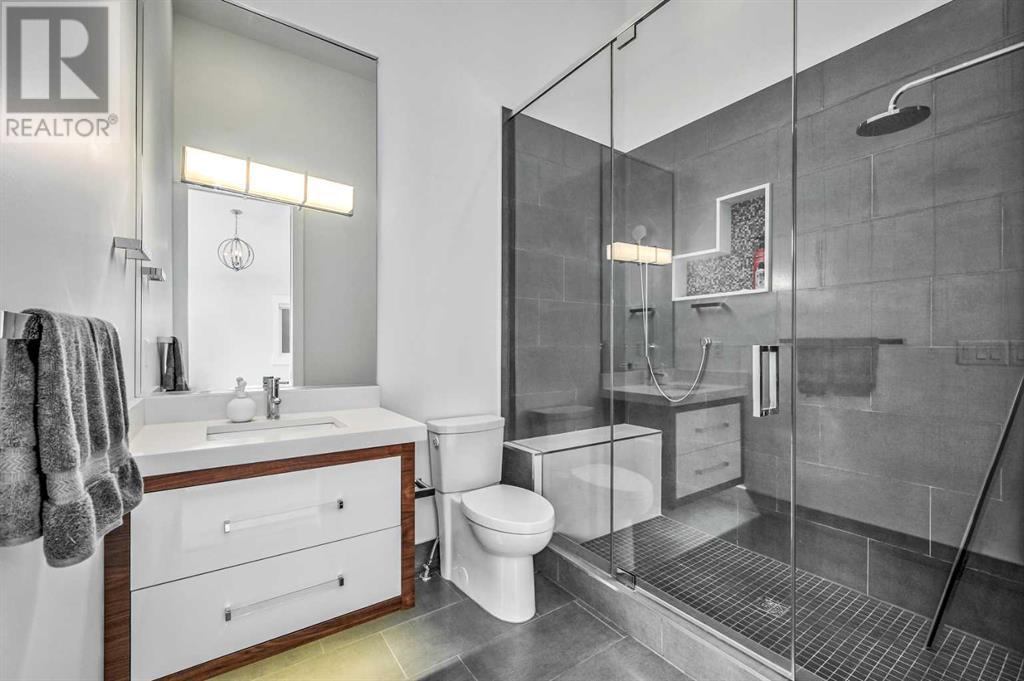5 Bedroom
6 Bathroom
3,396 ft2
Fireplace
Central Air Conditioning
Forced Air
Landscaped
$1,649,000
|OPEN HOUSE NOVEMBER, 02, 2024 2-5 PM | PRICE DROPPED $50,000 | LOCATION | 4 ENSUITE BEDROOMS | CITY VIEWS ON A QUIET STREET | OVER 4000+ SQUARE FEET OF LIVING SPACE | Situated in the charming neighborhood of Winston Heights Mountview, this elegant two-story residence exemplifies both refined taste and exceptional craftsmanship. The exterior showcases a perfect fusion of timeless appeal and modern flair, with a city view. At the front of the home you're joined by a large deck with city view for those quiet morning or nights. The main floor reveals a series of meticulously designed areas, each with its own unique character. The gourmet kitchen is a culinary delight, equipped with premium appliances, custom cabinetry, and a generous island ideal for both casual meals and elaborate cooking. Nearby, the spacious living room invites relaxation with its cozy gas fireplace and large windows that offer views of the city. Joining a second family room facing the kitchen for your second enjoyment of space. The upper level is a haven of luxury, featuring a master suite with vaulted ceilings, a welcoming fireplace, a huge walk-in closet with custom storage, and a spa-like ensuite bathroom. The upper floor also includes four additional bedrooms, each with it's own ensuite. The lower level hosts a fully equipped bedroom, three piece washroom, large living room, and a wet bar with its own wine fridge. Outdoors, the meticulously landscaped backyard features a sprawling deck ideal for entertaining or relaxation. This exceptional home combines luxury living with convenience, located within walking distance to various amenities, the Winston Golf Course, numerous walking and biking paths, and off-leash dog parks. It’s just minutes from downtown, Foothills Hospital, post-secondary institutions, and the airport, in a rapidly developing inner-city neighborhood. (id:52784)
Property Details
|
MLS® Number
|
A2156367 |
|
Property Type
|
Single Family |
|
Neigbourhood
|
Rundle |
|
Community Name
|
Winston Heights/Mountview |
|
Amenities Near By
|
Playground, Recreation Nearby, Schools, Shopping |
|
Features
|
Wet Bar, Pvc Window, No Animal Home, No Smoking Home |
|
Parking Space Total
|
4 |
|
Plan
|
1213475 |
|
View Type
|
View |
Building
|
Bathroom Total
|
6 |
|
Bedrooms Above Ground
|
4 |
|
Bedrooms Below Ground
|
1 |
|
Bedrooms Total
|
5 |
|
Appliances
|
Washer, Refrigerator, Range - Gas, Dishwasher, Wine Fridge, Range, Dryer, Microwave, Oven - Built-in, Garage Door Opener |
|
Basement Development
|
Finished |
|
Basement Type
|
Full (finished) |
|
Constructed Date
|
2013 |
|
Construction Material
|
Poured Concrete, Wood Frame |
|
Construction Style Attachment
|
Detached |
|
Cooling Type
|
Central Air Conditioning |
|
Exterior Finish
|
Concrete, Metal, Stucco |
|
Fireplace Present
|
Yes |
|
Fireplace Total
|
2 |
|
Flooring Type
|
Carpeted, Ceramic Tile, Hardwood |
|
Foundation Type
|
Poured Concrete |
|
Half Bath Total
|
1 |
|
Heating Fuel
|
Natural Gas |
|
Heating Type
|
Forced Air |
|
Stories Total
|
2 |
|
Size Interior
|
3,396 Ft2 |
|
Total Finished Area
|
3395.72 Sqft |
|
Type
|
House |
Parking
Land
|
Acreage
|
No |
|
Fence Type
|
Fence |
|
Land Amenities
|
Playground, Recreation Nearby, Schools, Shopping |
|
Landscape Features
|
Landscaped |
|
Size Depth
|
50.28 M |
|
Size Frontage
|
10.06 M |
|
Size Irregular
|
506.00 |
|
Size Total
|
506 M2|4,051 - 7,250 Sqft |
|
Size Total Text
|
506 M2|4,051 - 7,250 Sqft |
|
Zoning Description
|
M-cg D111 |
Rooms
| Level |
Type |
Length |
Width |
Dimensions |
|
Basement |
Other |
|
|
8.33 Ft x 9.92 Ft |
|
Basement |
Recreational, Games Room |
|
|
20.83 Ft x 22.75 Ft |
|
Basement |
3pc Bathroom |
|
|
15.83 Ft x 6.50 Ft |
|
Basement |
Bedroom |
|
|
13.75 Ft x 11.92 Ft |
|
Main Level |
Other |
|
|
14.25 Ft x 6.17 Ft |
|
Main Level |
Other |
|
|
24.42 Ft x 15.83 Ft |
|
Main Level |
Living Room |
|
|
18.50 Ft x 16.00 Ft |
|
Main Level |
Kitchen |
|
|
17.67 Ft x 17.83 Ft |
|
Main Level |
Dining Room |
|
|
17.33 Ft x 9.83 Ft |
|
Main Level |
Family Room |
|
|
16.58 Ft x 17.00 Ft |
|
Main Level |
Other |
|
|
8.67 Ft x 6.33 Ft |
|
Main Level |
2pc Bathroom |
|
|
7.50 Ft x 6.33 Ft |
|
Main Level |
Other |
|
|
25.25 Ft x 26.83 Ft |
|
Upper Level |
Primary Bedroom |
|
|
16.50 Ft x 16.17 Ft |
|
Upper Level |
5pc Bathroom |
|
|
17.08 Ft x 7.17 Ft |
|
Upper Level |
Other |
|
|
11.00 Ft x 6.58 Ft |
|
Upper Level |
4pc Bathroom |
|
|
8.92 Ft x 7.33 Ft |
|
Upper Level |
Bedroom |
|
|
12.42 Ft x 13.33 Ft |
|
Upper Level |
Laundry Room |
|
|
8.67 Ft x 6.42 Ft |
|
Upper Level |
Bedroom |
|
|
12.50 Ft x 13.33 Ft |
|
Upper Level |
4pc Bathroom |
|
|
8.83 Ft x 6.50 Ft |
|
Upper Level |
Bedroom |
|
|
16.75 Ft x 13.33 Ft |
|
Upper Level |
3pc Bathroom |
|
|
8.83 Ft x 6.83 Ft |
|
Upper Level |
Office |
|
|
6.42 Ft x 7.92 Ft |
https://www.realtor.ca/real-estate/27270713/509-31-avenue-ne-calgary-winston-heightsmountview












































