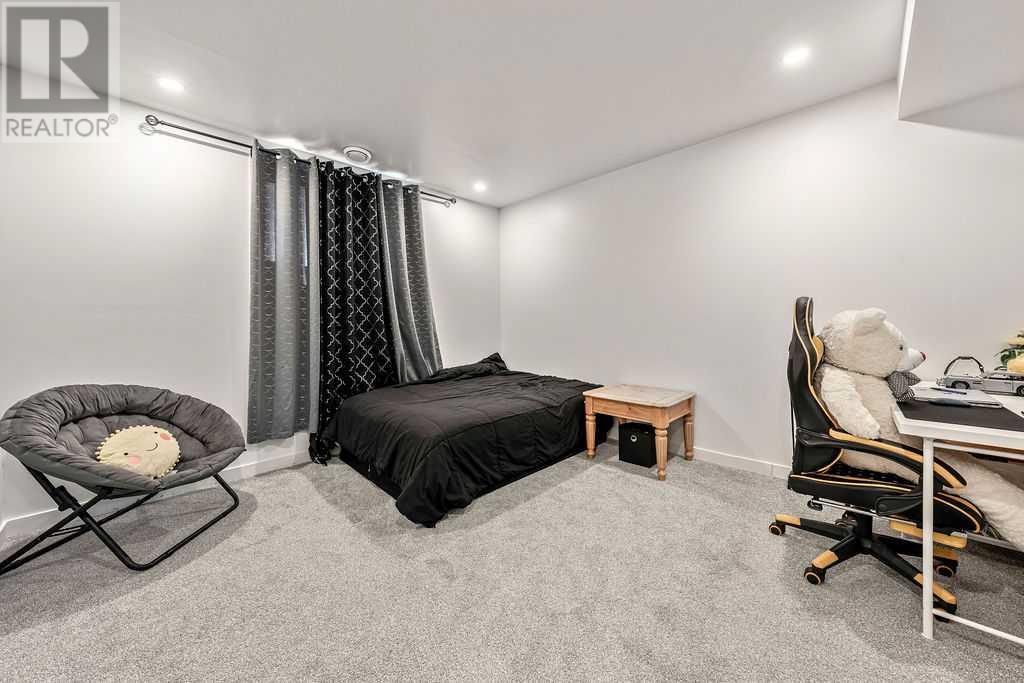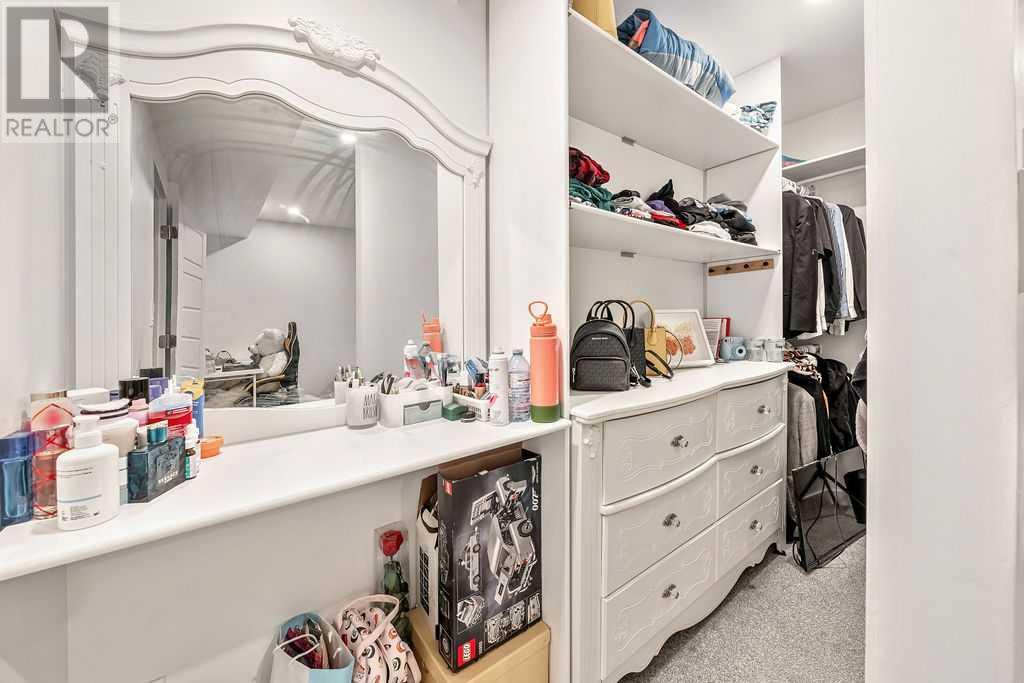507 Monterey Drive Se High River, Alberta T1V 0H6
$659,900
PRICE REDUCED! Welcome to this beautiful and well maintained 2-storey property in Monterey! This 1944 detached home has an open layout main floor, generously spaced for each of the areas, from the entrance, mudroom, Living Room, Dining area and not to mention the huge kitchen with a big kitchen island. The second floor has a spacious master's bedroom with 5 piece ensuite bath and walk-in closet. The two other bedrooms are of good size that shares a 4pc bath. There is also a bonus room for your recreation and laundry room for your convenience. The basement is partially finished with 2 bedrooms. The backyard is really huge, ready for your creative ideas, whether it is gardening or entertaining. Schedule a showing with your favourite Realtor. This is a home YOU WILL love to come home too! (id:52784)
Property Details
| MLS® Number | A2177120 |
| Property Type | Single Family |
| Community Name | Montrose |
| AmenitiesNearBy | Playground, Recreation Nearby, Schools, Shopping, Water Nearby |
| CommunityFeatures | Lake Privileges |
| Features | Pvc Window, Closet Organizers, No Animal Home, No Smoking Home |
| ParkingSpaceTotal | 4 |
| Plan | 2110371 |
| Structure | Porch, Porch, Porch |
Building
| BathroomTotal | 3 |
| BedroomsAboveGround | 3 |
| BedroomsBelowGround | 2 |
| BedroomsTotal | 5 |
| Appliances | Washer, Refrigerator, Range - Electric, Dishwasher, Dryer, Microwave Range Hood Combo, Window Coverings |
| BasementDevelopment | Partially Finished |
| BasementType | Full (partially Finished) |
| ConstructedDate | 2022 |
| ConstructionMaterial | Wood Frame |
| ConstructionStyleAttachment | Detached |
| CoolingType | None |
| ExteriorFinish | Vinyl Siding |
| FlooringType | Laminate |
| FoundationType | Poured Concrete |
| HalfBathTotal | 1 |
| HeatingType | Forced Air |
| StoriesTotal | 2 |
| SizeInterior | 1944 Sqft |
| TotalFinishedArea | 1944 Sqft |
| Type | House |
Parking
| Attached Garage | 2 |
Land
| Acreage | No |
| FenceType | Partially Fenced |
| LandAmenities | Playground, Recreation Nearby, Schools, Shopping, Water Nearby |
| SizeDepth | 40.9 M |
| SizeFrontage | 11.53 M |
| SizeIrregular | 471.00 |
| SizeTotal | 471 M2|4,051 - 7,250 Sqft |
| SizeTotalText | 471 M2|4,051 - 7,250 Sqft |
| ZoningDescription | Tnd |
Rooms
| Level | Type | Length | Width | Dimensions |
|---|---|---|---|---|
| Second Level | 4pc Bathroom | 4.92 Ft x 8.00 Ft | ||
| Second Level | 5pc Bathroom | 11.50 Ft x 11.58 Ft | ||
| Second Level | Primary Bedroom | 12.92 Ft x 13.42 Ft | ||
| Second Level | Bedroom | 9.17 Ft x 12.00 Ft | ||
| Second Level | Bedroom | 9.08 Ft x 12.00 Ft | ||
| Second Level | Bonus Room | 12.42 Ft x 12.67 Ft | ||
| Second Level | Laundry Room | 5.42 Ft x 6.25 Ft | ||
| Basement | Bedroom | 12.83 Ft x 15.33 Ft | ||
| Basement | Bedroom | 7.83 Ft x 10.83 Ft | ||
| Main Level | Other | 5.33 Ft x 7.00 Ft | ||
| Main Level | Living Room | 12.08 Ft x 12.92 Ft | ||
| Main Level | Dining Room | 10.83 Ft x 12.00 Ft | ||
| Main Level | Kitchen | 8.58 Ft x 14.25 Ft | ||
| Main Level | Other | 4.92 Ft x 5.58 Ft | ||
| Main Level | 2pc Bathroom | 4.92 Ft x 5.42 Ft | ||
| Main Level | Other | 5.00 Ft x 5.50 Ft |
https://www.realtor.ca/real-estate/27611917/507-monterey-drive-se-high-river-montrose
Interested?
Contact us for more information
































