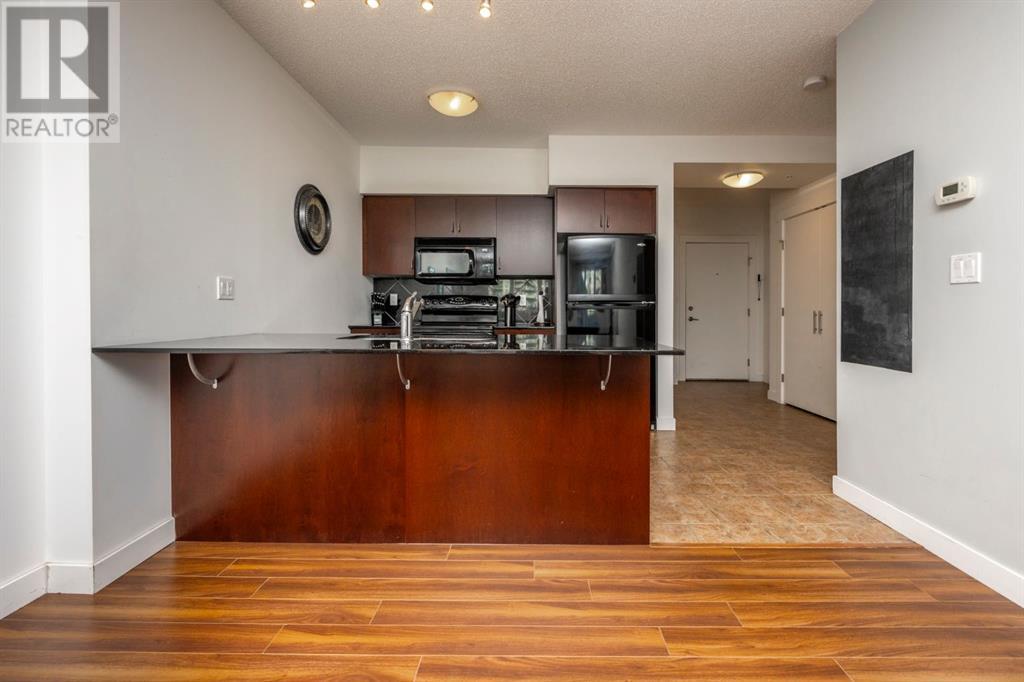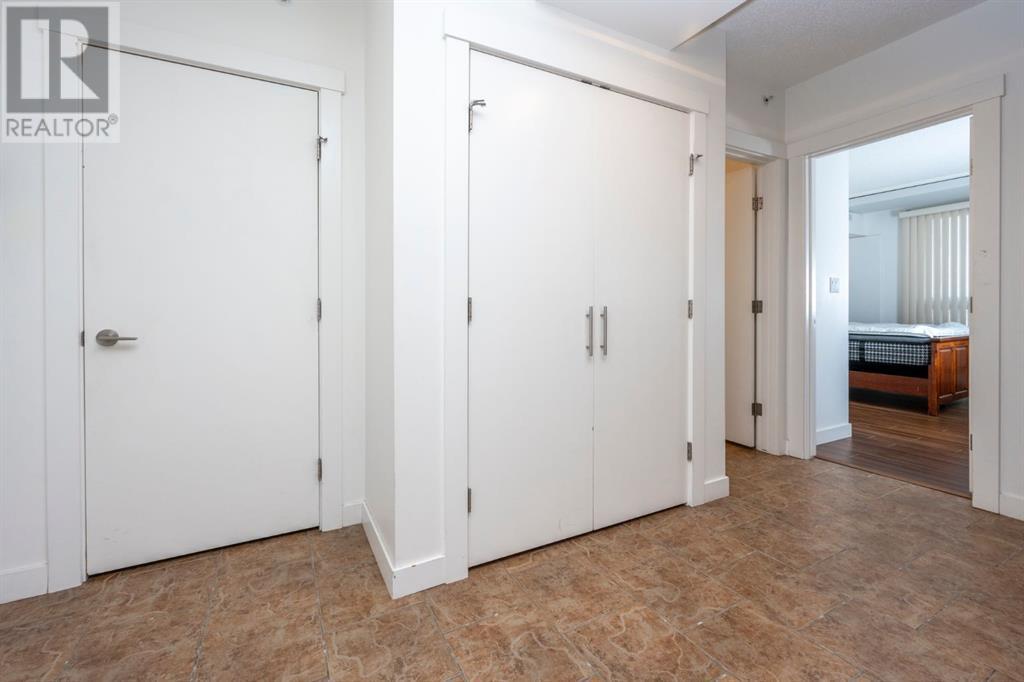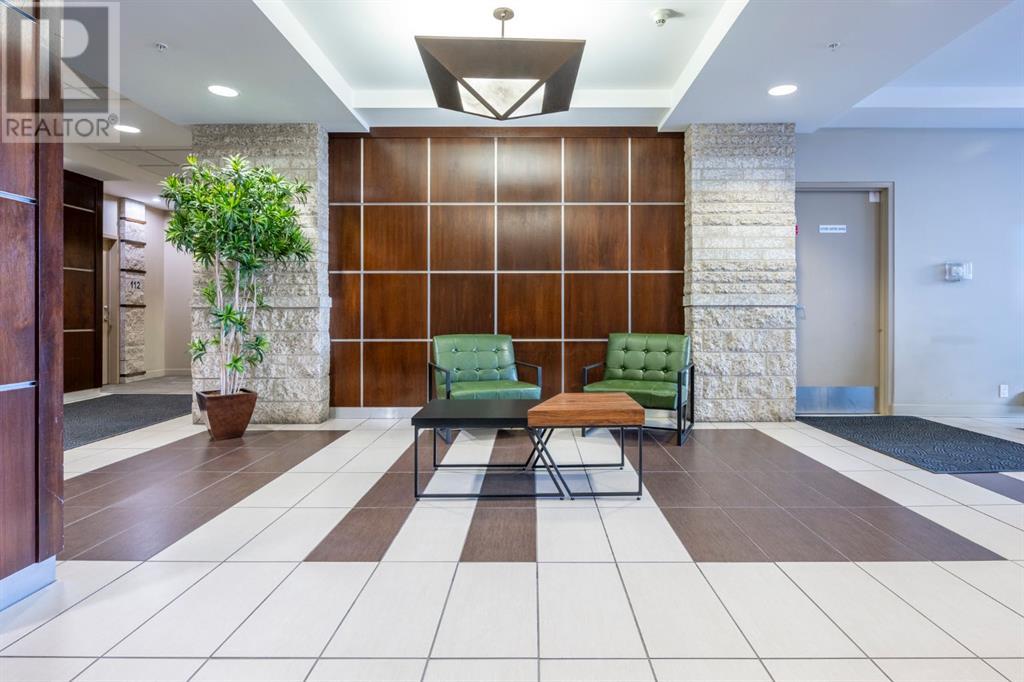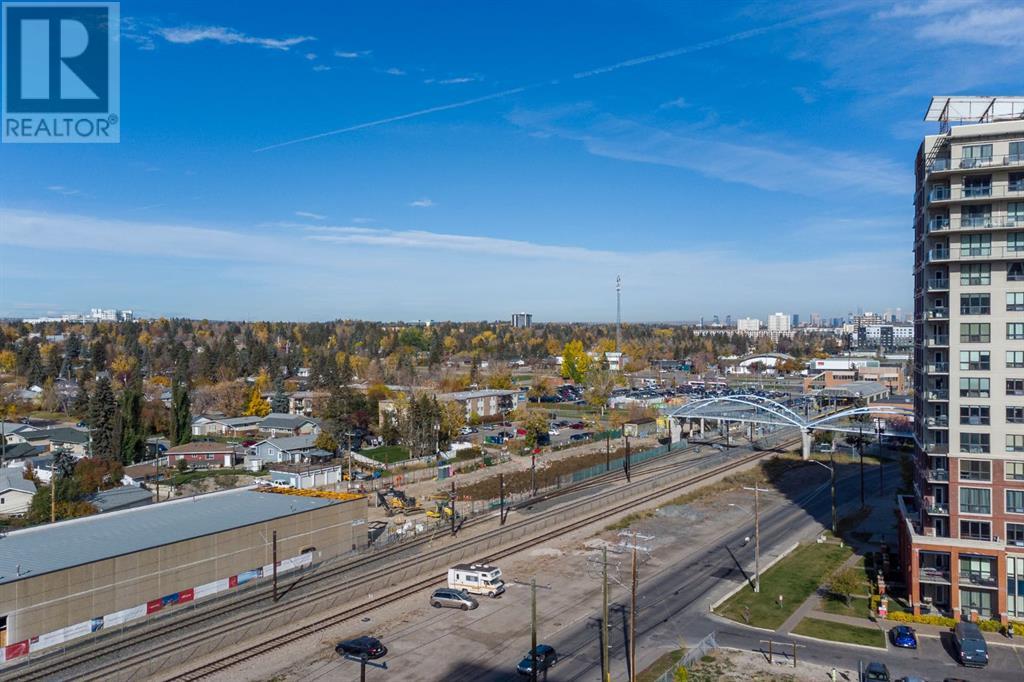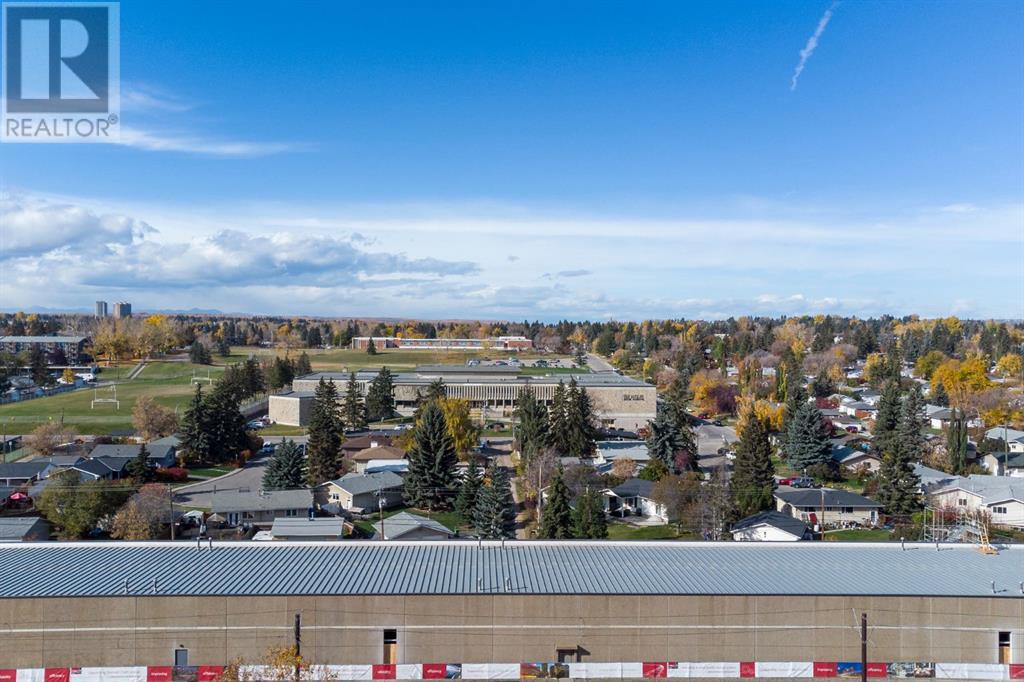505, 8880 Horton Road Sw Calgary, Alberta T2V 2W3
$258,000Maintenance, Condominium Amenities, Common Area Maintenance, Insurance, Property Management, Reserve Fund Contributions, Waste Removal
$406 Monthly
Maintenance, Condominium Amenities, Common Area Maintenance, Insurance, Property Management, Reserve Fund Contributions, Waste Removal
$406 MonthlyThis bright and affordable 717Sqf, 5th floor, North facing, one-bedroom + den, one bathroom is perfect for the first time buyer or investor. Unit has plenty of natural light from its large windows. The kitchen has granite countertops which can be utilized as a breakfast bar, ample cabinet space, black appliances with tiled floor. The spacious living and dining area opens onto a private balcony with a gas BBQ hookup. The den is suitable for many applications, office, pull out couch etc. The good sized 4-piece bathroom, in-suite laundry within storage room are convenient and practical. One heated common parking stall is included, additional stalls can be rented by the building management if required. Plenty of visitor parking utilizing online registration system. The building amenities include roof top patio & sunroom on the 17th floor with panoramic views of the Rocky Mountains and the city. Property location is ideally situated in the heart of the SW (Haysboro) steps away from the Heritage LRT station for convenient quick commutes downtown etc. Numerous shops, services, restaurants, parks are also just outside your door. Convenience of direct walking access into the Save on Foods through the building parkade increasing rental desirability. Utilities are dealt with through Westcorp (building management) and paid directly to them within a bundled package helping to keep costs reasonable for owners. Book you showing today, property is priced to move. (id:52784)
Property Details
| MLS® Number | A2171756 |
| Property Type | Single Family |
| Neigbourhood | Kingsland |
| Community Name | Haysboro |
| AmenitiesNearBy | Park, Playground, Recreation Nearby, Schools, Shopping |
| CommunityFeatures | Pets Allowed With Restrictions |
| Features | Gas Bbq Hookup, Parking |
| ParkingSpaceTotal | 1 |
| Plan | 1010380 |
Building
| BathroomTotal | 1 |
| BedroomsAboveGround | 1 |
| BedroomsTotal | 1 |
| Appliances | Refrigerator, Window/sleeve Air Conditioner, Range - Electric, Dishwasher, Microwave Range Hood Combo, Window Coverings, Washer/dryer Stack-up |
| ConstructedDate | 2010 |
| ConstructionMaterial | Poured Concrete |
| ConstructionStyleAttachment | Attached |
| CoolingType | None |
| ExteriorFinish | Brick, Concrete |
| FlooringType | Ceramic Tile, Laminate |
| HeatingFuel | Natural Gas |
| HeatingType | Hot Water |
| StoriesTotal | 21 |
| SizeInterior | 717.2 Sqft |
| TotalFinishedArea | 717.2 Sqft |
| Type | Apartment |
Land
| Acreage | No |
| LandAmenities | Park, Playground, Recreation Nearby, Schools, Shopping |
| SizeTotalText | Unknown |
| ZoningDescription | C-c2 |
Rooms
| Level | Type | Length | Width | Dimensions |
|---|---|---|---|---|
| Main Level | Other | 4.00 Ft x 4.58 Ft | ||
| Main Level | Laundry Room | 4.08 Ft x 5.08 Ft | ||
| Main Level | Den | 9.75 Ft x 6.17 Ft | ||
| Main Level | 4pc Bathroom | 8.67 Ft x 4.92 Ft | ||
| Main Level | Living Room | 11.33 Ft x 10.33 Ft | ||
| Main Level | Dining Room | 11.33 Ft x 6.67 Ft | ||
| Main Level | Kitchen | 9.92 Ft x 9.42 Ft | ||
| Main Level | Primary Bedroom | 11.17 Ft x 12.75 Ft | ||
| Main Level | Other | 10.92 Ft x 5.58 Ft |
https://www.realtor.ca/real-estate/27550819/505-8880-horton-road-sw-calgary-haysboro
Interested?
Contact us for more information





