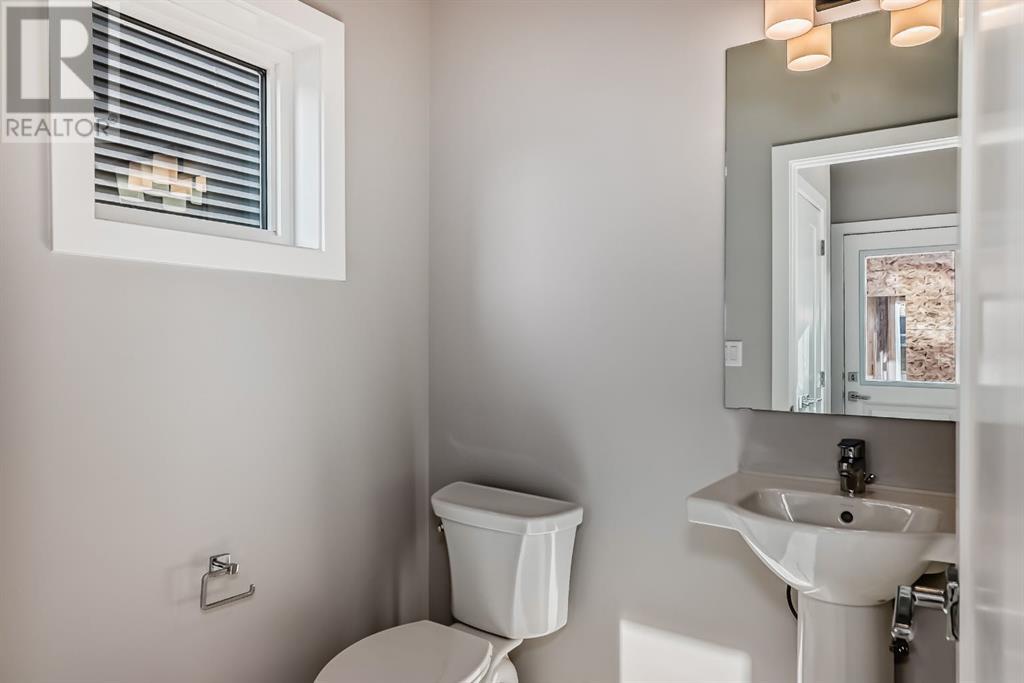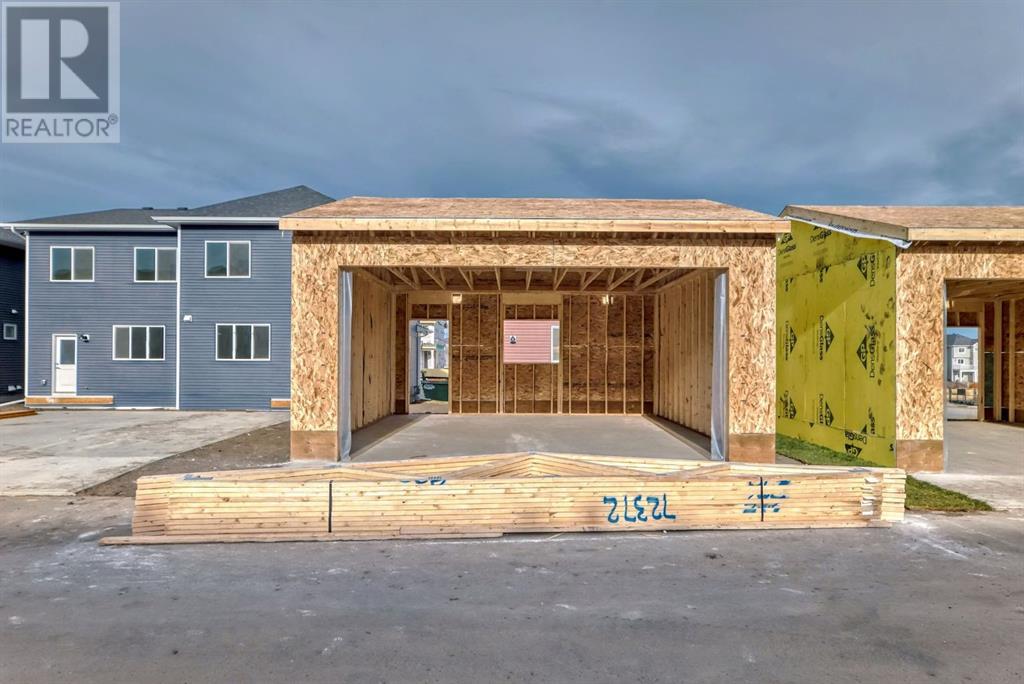3 Bedroom
3 Bathroom
1482 sqft
None
Forced Air
$569,900
This beautiful home offers the perfect blend of contemporary design, thoughtful details, and exceptional craftsmanship. Featuring 3 generously sized bedrooms and thoughtful finishes throughout, this home is both inviting and functional. At the heart of the home, the rear Kitchen is a chef’s delight. It boasts full-height cabinetry, soft-close doors and drawers, sleek quartz countertops, and stainless steel appliance package. The open-concept design, highlighted by soaring 9' ceilings and luxurious LVP flooring, creates a bright and airy atmosphere that flows effortlessly from room to room. The primary suite is a true retreat, offering a spacious walk-in closet and a stylish 3-piece ensuite that provides the perfect space to unwind. Two additional well-sized bedrooms ensure ample space for family, guests, or a home office. Conveniently located on the upper floor, the laundry room is equipped with a washer and dryer, while a modern 4-piece bathroom serves the additional bedrooms. The unfinished basement, featuring a separate side entrance, is a blank canvas ready for your personal vision—whether you choose to add more living space, a home gym, or additional storage. Built by Truman, this home exemplifies quality craftsmanship and attention to detail, ensuring long-term value and comfort. Located in one of Chestermere's most desirable neighbourhoods of Chelsea, this move-in-ready home is a rare find. Don’t miss your chance to make it yours—book your private showing today and see the incredible potential for yourself! Photo Gallery of Similar Home. (id:52784)
Property Details
|
MLS® Number
|
A2178434 |
|
Property Type
|
Single Family |
|
Neigbourhood
|
Chelsea |
|
Community Name
|
Chelsea_CH |
|
AmenitiesNearBy
|
Playground, Shopping |
|
Features
|
See Remarks, Back Lane |
|
ParkingSpaceTotal
|
2 |
|
Plan
|
2310996 |
|
Structure
|
None |
Building
|
BathroomTotal
|
3 |
|
BedroomsAboveGround
|
3 |
|
BedroomsTotal
|
3 |
|
Age
|
New Building |
|
Appliances
|
Refrigerator, Range - Gas, Dishwasher, Hood Fan, Garage Door Opener, Washer & Dryer |
|
BasementDevelopment
|
Unfinished |
|
BasementType
|
Full (unfinished) |
|
ConstructionMaterial
|
Wood Frame |
|
ConstructionStyleAttachment
|
Semi-detached |
|
CoolingType
|
None |
|
ExteriorFinish
|
Vinyl Siding |
|
FlooringType
|
Carpeted, Other, Tile |
|
FoundationType
|
Poured Concrete |
|
HalfBathTotal
|
1 |
|
HeatingType
|
Forced Air |
|
StoriesTotal
|
2 |
|
SizeInterior
|
1482 Sqft |
|
TotalFinishedArea
|
1482 Sqft |
|
Type
|
Duplex |
Parking
Land
|
Acreage
|
No |
|
FenceType
|
Not Fenced |
|
LandAmenities
|
Playground, Shopping |
|
SizeDepth
|
33.5 M |
|
SizeFrontage
|
7.65 M |
|
SizeIrregular
|
256.27 |
|
SizeTotal
|
256.27 M2|0-4,050 Sqft |
|
SizeTotalText
|
256.27 M2|0-4,050 Sqft |
|
ZoningDescription
|
Rg-m |
Rooms
| Level |
Type |
Length |
Width |
Dimensions |
|
Main Level |
Living Room |
|
|
12.67 Ft x 14.67 Ft |
|
Main Level |
Dining Room |
|
|
14.67 Ft x 10.08 Ft |
|
Main Level |
Kitchen |
|
|
12.33 Ft x 12.83 Ft |
|
Main Level |
2pc Bathroom |
|
|
.00 Ft x .00 Ft |
|
Upper Level |
Primary Bedroom |
|
|
13.75 Ft x 11.92 Ft |
|
Upper Level |
3pc Bathroom |
|
|
.00 Ft x .00 Ft |
|
Upper Level |
Bedroom |
|
|
9.25 Ft x 9.83 Ft |
|
Upper Level |
Bedroom |
|
|
9.42 Ft x 11.00 Ft |
|
Upper Level |
Laundry Room |
|
|
.00 Ft x .00 Ft |
|
Upper Level |
4pc Bathroom |
|
|
.00 Ft x .00 Ft |
https://www.realtor.ca/real-estate/27636374/504-chelsea-gardens-chestermere-chelseach



























