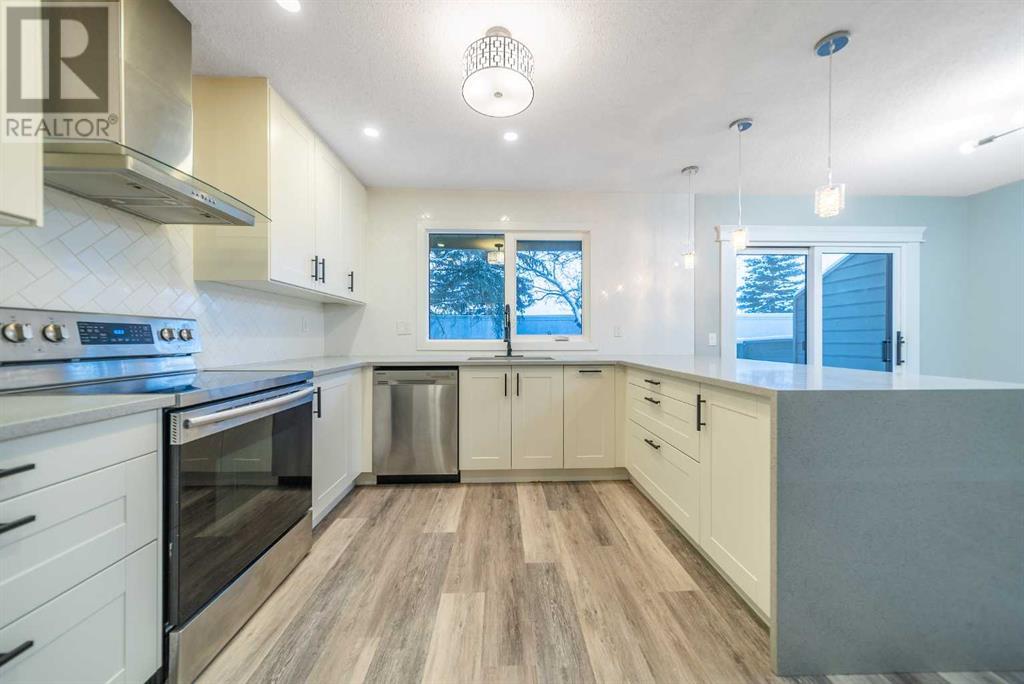503, 4935 Dalton Drive Nw Calgary, Alberta T3E 2E5
$568,800Maintenance, Insurance, Ground Maintenance, Property Management, Reserve Fund Contributions, Waste Removal
$354.08 Monthly
Maintenance, Insurance, Ground Maintenance, Property Management, Reserve Fund Contributions, Waste Removal
$354.08 MonthlyWelcome home to this stunningly renovated 3-bedroom, 2.5-bath townhouse, perfectly situated in the desirable community of Dalhousie! Boasting modern updates and thoughtful design, this home offers comfort, convenience, and style. Step inside to find durable and stylish vinyl plank flooring throughout, complemented by an abundance of natural light from the brand-new windows installed throughout the property. The heart of the home, the kitchen, is complete with sleek quartz countertops, modern cabinetry, and ample workspace. This area flows seamlessly out to a private, fenced backyard with a spacious patio, ideal for enjoying summer evenings or hosting guests. The open concept living and dining area is a great place to relax in the ambiance of the electric fireplace. Upstairs, you’ll find three generously sized bedrooms, including a bright primary suite with a beautifully updated ensuite bathroom with a walk-in closet. Additional highlights include a convenient attached 1-car garage, perfect for secure parking and extra storage, and a main-floor powder room for guests. This home is just minutes from shopping, highway access, public transit, and the University of Calgary, making it ideal for families, students, or professionals. Move-in ready and designed for easy living—don’t miss your chance to own this beautifully updated townhouse in a prime location! (id:52784)
Property Details
| MLS® Number | A2185971 |
| Property Type | Single Family |
| Neigbourhood | Dalhousie |
| Community Name | Dalhousie |
| Amenities Near By | Park, Playground, Schools, Shopping |
| Community Features | Pets Allowed With Restrictions |
| Features | Pvc Window, Closet Organizers, Parking |
| Parking Space Total | 2 |
| Plan | 7710814 |
Building
| Bathroom Total | 3 |
| Bedrooms Above Ground | 3 |
| Bedrooms Total | 3 |
| Appliances | Washer, Refrigerator, Dishwasher, Stove, Dryer, Hood Fan, Garage Door Opener |
| Basement Development | Finished |
| Basement Type | Full (finished) |
| Constructed Date | 1977 |
| Construction Material | Wood Frame |
| Construction Style Attachment | Attached |
| Cooling Type | None |
| Exterior Finish | Stucco, Wood Siding |
| Fireplace Present | Yes |
| Fireplace Total | 1 |
| Flooring Type | Tile, Vinyl Plank |
| Foundation Type | Poured Concrete |
| Half Bath Total | 1 |
| Heating Fuel | Natural Gas |
| Heating Type | Forced Air |
| Stories Total | 2 |
| Size Interior | 1,494 Ft2 |
| Total Finished Area | 1493.77 Sqft |
| Type | Row / Townhouse |
Parking
| Attached Garage | 1 |
Land
| Acreage | No |
| Fence Type | Fence |
| Land Amenities | Park, Playground, Schools, Shopping |
| Size Total Text | Unknown |
| Zoning Description | M-h1 |
Rooms
| Level | Type | Length | Width | Dimensions |
|---|---|---|---|---|
| Second Level | 2pc Bathroom | 7.33 Ft x 2.50 Ft | ||
| Second Level | Breakfast | 10.83 Ft x 12.08 Ft | ||
| Second Level | Dining Room | 10.83 Ft x 8.33 Ft | ||
| Second Level | Kitchen | 9.33 Ft x 14.17 Ft | ||
| Second Level | Living Room | 12.75 Ft x 16.33 Ft | ||
| Third Level | 3pc Bathroom | 4.50 Ft x 9.42 Ft | ||
| Third Level | 4pc Bathroom | 4.92 Ft x 9.50 Ft | ||
| Third Level | Bedroom | 9.92 Ft x 14.08 Ft | ||
| Third Level | Bedroom | 8.83 Ft x 10.75 Ft | ||
| Third Level | Primary Bedroom | 16.50 Ft x 13.17 Ft | ||
| Lower Level | Foyer | 6.58 Ft x 6.00 Ft | ||
| Lower Level | Recreational, Games Room | 15.08 Ft x 9.25 Ft |
https://www.realtor.ca/real-estate/27782995/503-4935-dalton-drive-nw-calgary-dalhousie
Contact Us
Contact us for more information
































