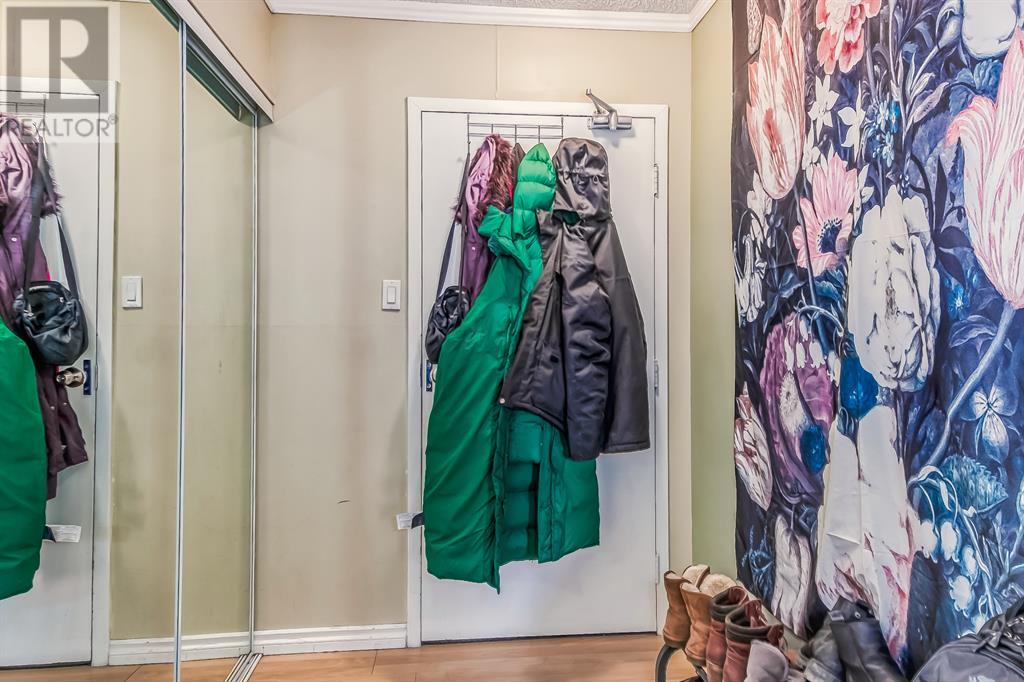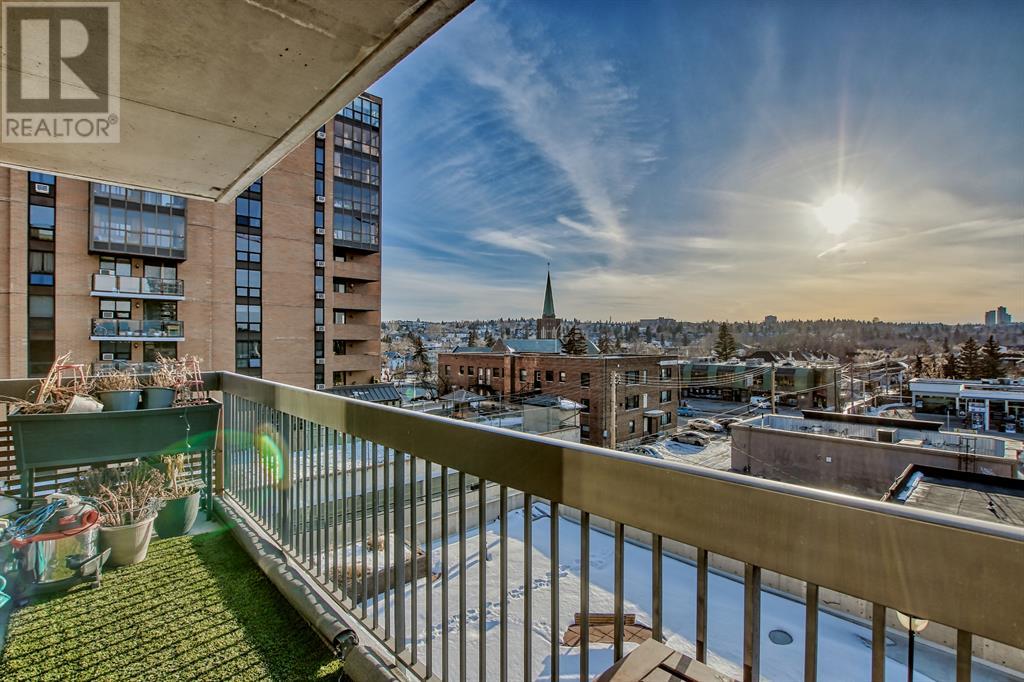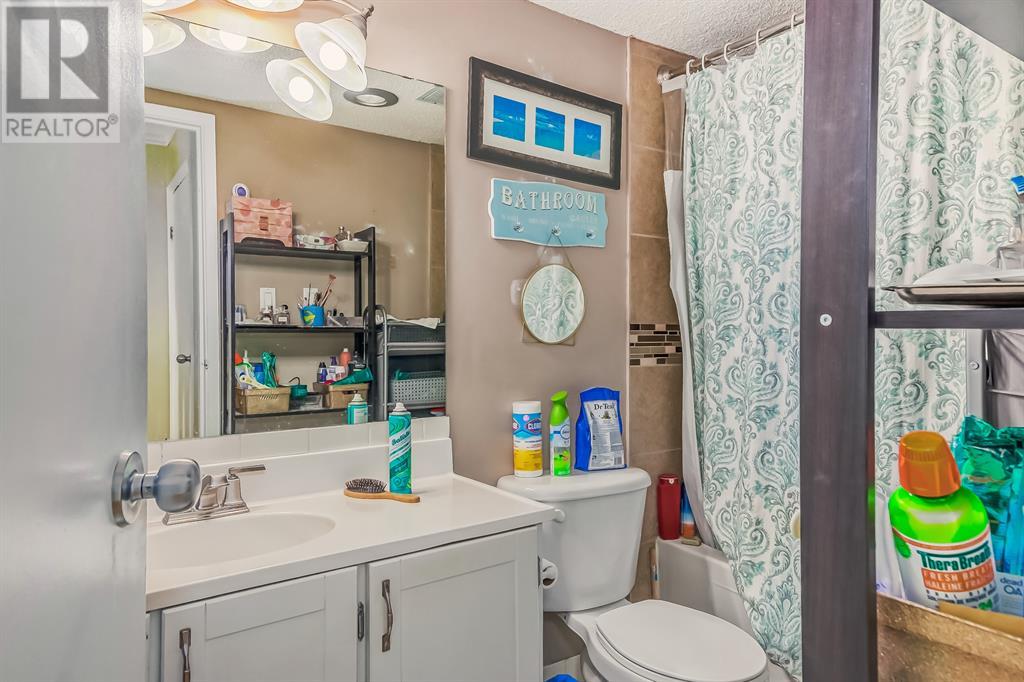502, 1335 12 Avenue Sw Calgary, Alberta T3C 3P7
$270,000Maintenance, Common Area Maintenance, Heat, Insurance, Property Management, Reserve Fund Contributions, Sewer, Waste Removal, Water
$528.19 Monthly
Maintenance, Common Area Maintenance, Heat, Insurance, Property Management, Reserve Fund Contributions, Sewer, Waste Removal, Water
$528.19 MonthlyYoung family and investors alert ! Corner Unit. This unit is the only if not only few units offers In-Suite Laundry!! Renovated 2 bedroom condo, underground parking, walking distance to all amenities, 17th Ave, the Core & LRT.... Open concept condo features laminate flooring throughout except for the tiled kitchen and front entry, a white kitchen with lots of storage and countertop, a breakfast bar and a large west facing balcony. There are two large bedrooms with ample room for a queen-sized bed, a renovated bathroom with soaker tub & a large in-suite storage room. Building is secured and pet friendly. (id:52784)
Property Details
| MLS® Number | A2184023 |
| Property Type | Single Family |
| Neigbourhood | Victoria Park |
| Community Name | Beltline |
| AmenitiesNearBy | Shopping |
| Features | No Animal Home, No Smoking Home, Parking |
| ParkingSpaceTotal | 1 |
| Plan | 9510843 |
Building
| BathroomTotal | 1 |
| BedroomsAboveGround | 2 |
| BedroomsTotal | 2 |
| Appliances | Washer, Refrigerator, Dishwasher, Stove, Dryer, Hood Fan |
| ArchitecturalStyle | High Rise |
| ConstructedDate | 1978 |
| ConstructionMaterial | Poured Concrete |
| ConstructionStyleAttachment | Attached |
| CoolingType | None |
| ExteriorFinish | Brick, Concrete |
| FlooringType | Ceramic Tile, Laminate |
| FoundationType | Poured Concrete |
| HeatingFuel | Natural Gas |
| HeatingType | Hot Water |
| StoriesTotal | 9 |
| SizeInterior | 857.6 Sqft |
| TotalFinishedArea | 857.6 Sqft |
| Type | Apartment |
Land
| Acreage | No |
| LandAmenities | Shopping |
| SizeTotalText | Unknown |
| ZoningDescription | Cc-mhx |
Rooms
| Level | Type | Length | Width | Dimensions |
|---|---|---|---|---|
| Main Level | Kitchen | 3.56 M x 3.10 M | ||
| Main Level | Dining Room | 3.15 M x 2.29 M | ||
| Main Level | Other | 1.80 M x 1.60 M | ||
| Main Level | 4pc Bathroom | 2.72 M x 1.50 M | ||
| Main Level | Laundry Room | 1.80 M x 1.65 M | ||
| Main Level | Primary Bedroom | 3.48 M x 3.33 M | ||
| Main Level | Bedroom | 3.43 M x 3.02 M | ||
| Main Level | Living Room | 4.70 M x 3.79 M | ||
| Main Level | Other | 5.59 M x 1.68 M |
https://www.realtor.ca/real-estate/27751056/502-1335-12-avenue-sw-calgary-beltline
Interested?
Contact us for more information





























