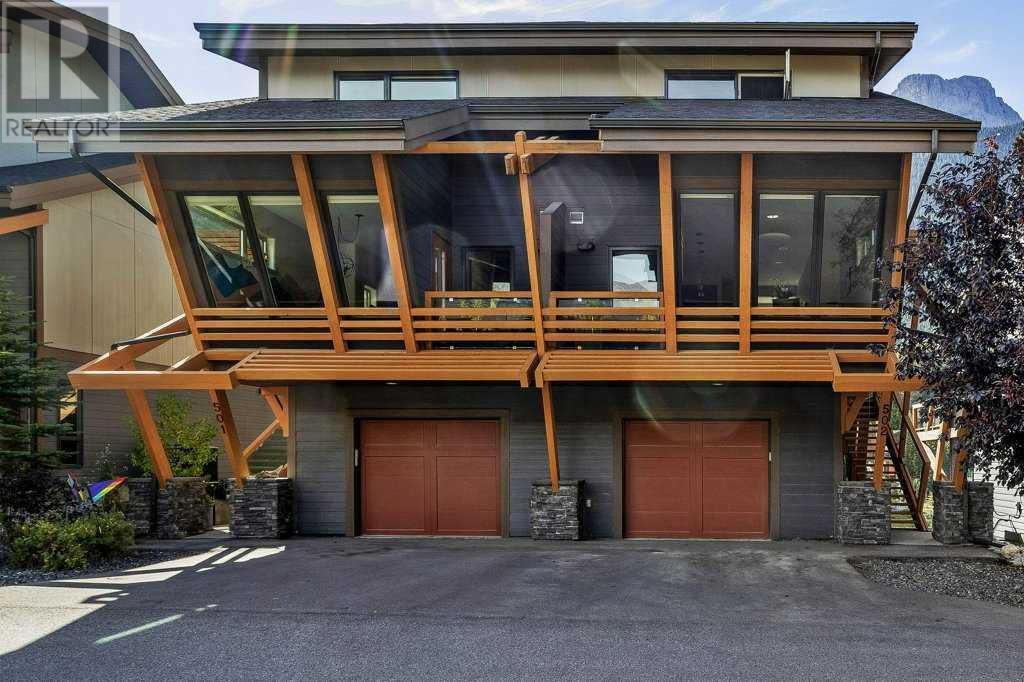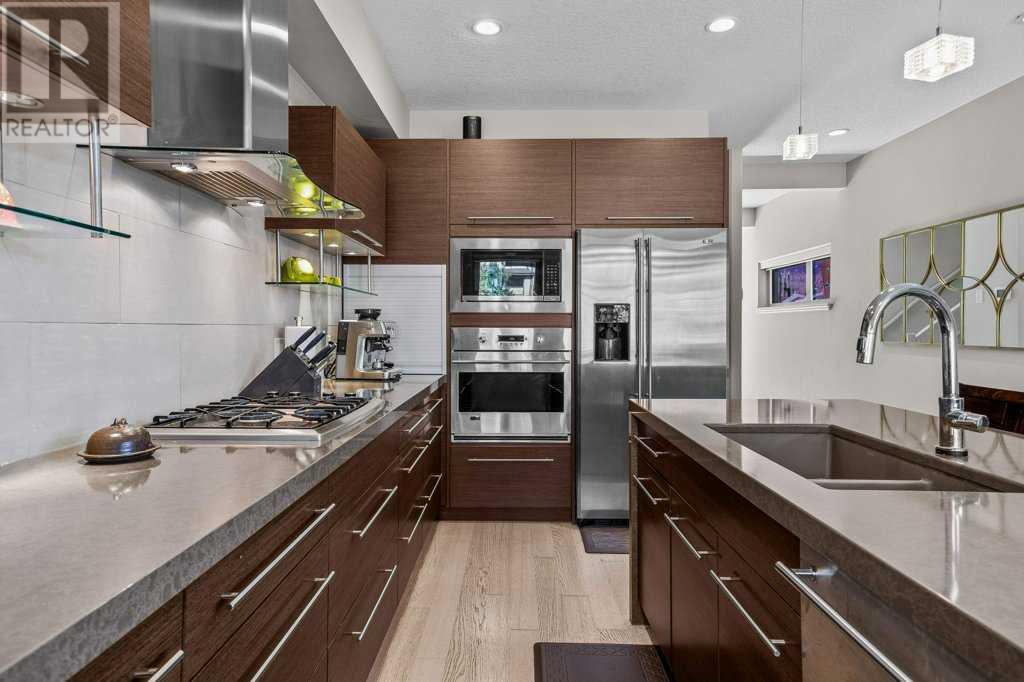502, 105 Stewart Creek Rise Canmore, Alberta T1W 0J5
$1,269,900Maintenance, Condominium Amenities, Common Area Maintenance, Electricity, Ground Maintenance, Parking, Property Management, Reserve Fund Contributions, Sewer, Waste Removal, Water
$481 Monthly
Maintenance, Condominium Amenities, Common Area Maintenance, Electricity, Ground Maintenance, Parking, Property Management, Reserve Fund Contributions, Sewer, Waste Removal, Water
$481 MonthlyBIG VIEWS GREAT PRICEThis beautiful home away from home is in pristine, show-ready condition. As you enter, you'll be captivated by the stunning south-facing views from the two-story wall of windows in the living room. The gourmet kitchen boasts a built-in appliance package and upgraded cabinetry, offering plenty of storage for entertaining. With three bedrooms, four baths, an open loft area, and two view decks, there's ample space for the whole family. Completing the package is an oversized attached single-car garage. (id:52784)
Property Details
| MLS® Number | A2169965 |
| Property Type | Single Family |
| Neigbourhood | Stewart Creek |
| Community Name | Three Sisters |
| Amenities Near By | Recreation Nearby, Schools |
| Features | Gas Bbq Hookup, Parking |
| Parking Space Total | 2 |
| Plan | 1112833; 2 |
| Structure | Deck |
Building
| Bathroom Total | 4 |
| Bedrooms Above Ground | 2 |
| Bedrooms Below Ground | 1 |
| Bedrooms Total | 3 |
| Amenities | Laundry Facility |
| Appliances | Washer, Refrigerator, Range - Gas, Dishwasher, Dryer, Microwave, Garburator, Window Coverings |
| Basement Development | Finished |
| Basement Type | Full (finished) |
| Constructed Date | 2011 |
| Construction Material | Wood Frame |
| Construction Style Attachment | Attached |
| Cooling Type | None |
| Exterior Finish | Composite Siding, See Remarks |
| Fireplace Present | Yes |
| Fireplace Total | 1 |
| Flooring Type | Carpeted, Ceramic Tile, Hardwood |
| Foundation Type | Poured Concrete |
| Half Bath Total | 1 |
| Heating Fuel | Natural Gas |
| Heating Type | Forced Air, Radiant Heat |
| Stories Total | 3 |
| Size Interior | 1,823 Ft2 |
| Total Finished Area | 1823 Sqft |
| Type | Row / Townhouse |
Parking
| Attached Garage | 1 |
Land
| Acreage | No |
| Fence Type | Not Fenced |
| Land Amenities | Recreation Nearby, Schools |
| Landscape Features | Landscaped |
| Size Total Text | Unknown |
| Zoning Description | Res |
Rooms
| Level | Type | Length | Width | Dimensions |
|---|---|---|---|---|
| Second Level | 2pc Bathroom | 5.92 Ft x 4.42 Ft | ||
| Second Level | Other | 5.83 Ft x 4.50 Ft | ||
| Second Level | Kitchen | 14.08 Ft x 16.58 Ft | ||
| Second Level | Other | 13.42 Ft x 12.50 Ft | ||
| Second Level | Dining Room | 9.50 Ft x 11.50 Ft | ||
| Second Level | Living Room | 14.08 Ft x 17.92 Ft | ||
| Third Level | 4pc Bathroom | 10.17 Ft x 9.67 Ft | ||
| Third Level | Primary Bedroom | 14.08 Ft x 11.08 Ft | ||
| Basement | 3pc Bathroom | 4.92 Ft x 9.08 Ft | ||
| Basement | Bedroom | 13.67 Ft x 8.42 Ft | ||
| Basement | Storage | 7.75 Ft x 7.00 Ft | ||
| Basement | Furnace | 9.92 Ft x 4.67 Ft | ||
| Main Level | 4pc Bathroom | 5.08 Ft x 10.42 Ft | ||
| Main Level | Bedroom | 14.17 Ft x 12.50 Ft |
https://www.realtor.ca/real-estate/27489976/502-105-stewart-creek-rise-canmore-three-sisters
Contact Us
Contact us for more information












































