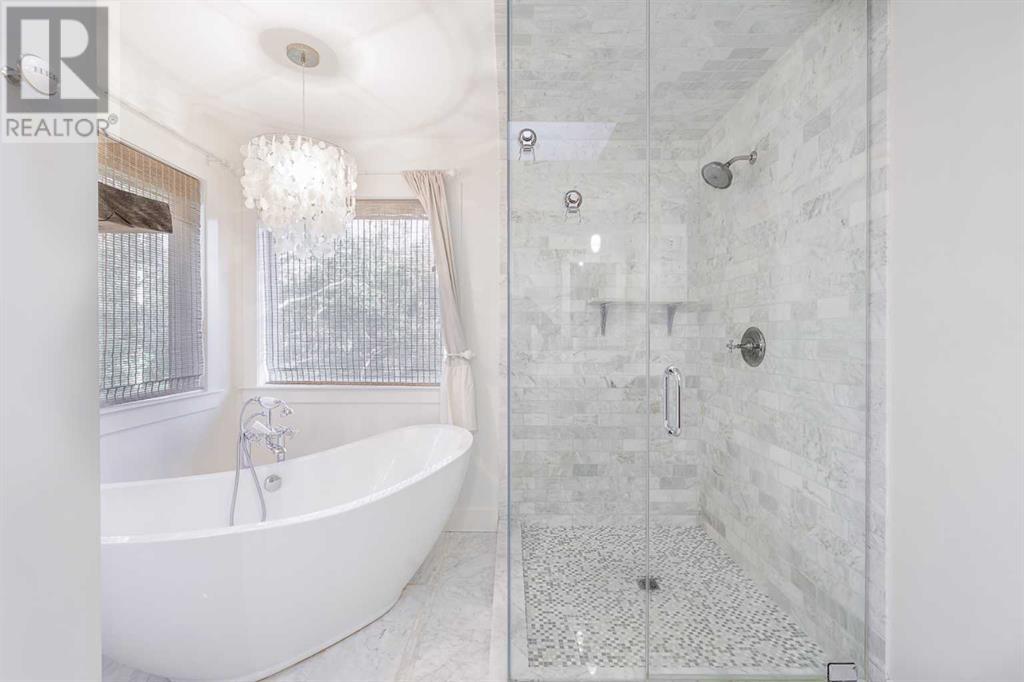6 Bedroom
4 Bathroom
3119.38 sqft
Fireplace
Central Air Conditioning
Forced Air
Landscaped
$1,360,000
This stunning residence, located in the tranquil enclave of Hawk’s Nest at Priddis Greens offers over 4,600 sq ft of living space, including 4+2 bedrooms and a fully developed walk-out basement. Priddis Greens Golf Course is just a short distance away, this residence blends the peacefulness of country living with the convenience of urban amenities a short distance away. An expansive main level featuring solid white oak hardwood floors, soaring ceilings, and elegant lighting fixtures. The living room, with its vaulted ceiling and floor-to-ceiling fireplace, flows into the dining room, where beamed ceilings add a touch of warmth and charm. At the heart of the home is a chef’s dream kitchen, complete with Carrera marble countertops, custom cabinetry with maple doors, and high-end Thermador and Electrolux stainless steel appliances. A private den/office on the main floor provides a quiet retreat for work or study. The second level is home to four generously sized bedrooms, including a primary suite. His-and-hers walk-through closets lead to the ensuite with dual sinks, a freestanding soaker tub, and a separate shower. On the lower walk-out level, is a versatile media room, exercise room, two additional bedrooms, and a 3-piece bathroom. The home is also equipped with central air conditioning, shiplap ceilings, adding to the overall sense of luxury. Outside, enjoy the sunny spacious south-facing backyard and a large composite deck, covered patio, surrounded by mature trees. Book your showing and see why Priddis is known affectionately as “dark sky country” (id:52784)
Property Details
|
MLS® Number
|
A2164006 |
|
Property Type
|
Single Family |
|
AmenitiesNearBy
|
Golf Course, Schools, Shopping |
|
CommunityFeatures
|
Golf Course Development |
|
Features
|
Other, French Door, Closet Organizers |
|
ParkingSpaceTotal
|
8 |
|
Plan
|
0811164 |
|
Structure
|
Deck |
Building
|
BathroomTotal
|
4 |
|
BedroomsAboveGround
|
4 |
|
BedroomsBelowGround
|
2 |
|
BedroomsTotal
|
6 |
|
Appliances
|
Refrigerator, Gas Stove(s), Dishwasher, Freezer, Oven - Built-in, Hood Fan, Garage Door Opener, Water Heater - Tankless |
|
BasementFeatures
|
Walk Out |
|
BasementType
|
Full |
|
ConstructedDate
|
2014 |
|
ConstructionMaterial
|
Wood Frame |
|
ConstructionStyleAttachment
|
Detached |
|
CoolingType
|
Central Air Conditioning |
|
ExteriorFinish
|
Stone, Vinyl Siding |
|
FireplacePresent
|
Yes |
|
FireplaceTotal
|
2 |
|
FlooringType
|
Carpeted, Ceramic Tile, Hardwood |
|
FoundationType
|
Poured Concrete |
|
HalfBathTotal
|
1 |
|
HeatingType
|
Forced Air |
|
StoriesTotal
|
2 |
|
SizeInterior
|
3119.38 Sqft |
|
TotalFinishedArea
|
3119.38 Sqft |
|
Type
|
House |
|
UtilityWater
|
Municipal Water |
Parking
Land
|
Acreage
|
No |
|
FenceType
|
Not Fenced |
|
LandAmenities
|
Golf Course, Schools, Shopping |
|
LandscapeFeatures
|
Landscaped |
|
Sewer
|
Municipal Sewage System |
|
SizeDepth
|
170 M |
|
SizeFrontage
|
52 M |
|
SizeIrregular
|
0.69 |
|
SizeTotal
|
0.69 Ac|21,780 - 32,669 Sqft (1/2 - 3/4 Ac) |
|
SizeTotalText
|
0.69 Ac|21,780 - 32,669 Sqft (1/2 - 3/4 Ac) |
|
ZoningDescription
|
Rc |
Rooms
| Level |
Type |
Length |
Width |
Dimensions |
|
Basement |
Bedroom |
|
|
13.83 Ft x 10.08 Ft |
|
Basement |
Bedroom |
|
|
12.42 Ft x 12.83 Ft |
|
Basement |
Hall |
|
|
22.25 Ft x 17.00 Ft |
|
Basement |
Storage |
|
|
20.92 Ft x 13.67 Ft |
|
Basement |
Exercise Room |
|
|
18.42 Ft x 16.58 Ft |
|
Basement |
Family Room |
|
|
24.50 Ft x 13.25 Ft |
|
Basement |
4pc Bathroom |
|
|
.00 Ft x .00 Ft |
|
Main Level |
Foyer |
|
|
14.25 Ft x 16.67 Ft |
|
Main Level |
Living Room |
|
|
18.00 Ft x 12.83 Ft |
|
Main Level |
Kitchen |
|
|
24.50 Ft x 14.83 Ft |
|
Main Level |
Office |
|
|
11.42 Ft x 14.33 Ft |
|
Main Level |
Hall |
|
|
16.75 Ft x 15.83 Ft |
|
Main Level |
Family Room |
|
|
19.00 Ft x 17.42 Ft |
|
Main Level |
2pc Bathroom |
|
|
.00 Ft x .00 Ft |
|
Upper Level |
Primary Bedroom |
|
|
19.83 Ft x 15.75 Ft |
|
Upper Level |
Bedroom |
|
|
13.58 Ft x 11.00 Ft |
|
Upper Level |
Bedroom |
|
|
10.92 Ft x 13.33 Ft |
|
Upper Level |
Bedroom |
|
|
15.42 Ft x 17.42 Ft |
|
Upper Level |
Hall |
|
|
7.50 Ft x 17.25 Ft |
|
Upper Level |
Laundry Room |
|
|
6.67 Ft x 7.33 Ft |
|
Upper Level |
5pc Bathroom |
|
|
.00 Ft x .00 Ft |
|
Upper Level |
5pc Bathroom |
|
|
.00 Ft x .00 Ft |
https://www.realtor.ca/real-estate/27393448/501-hawks-nest-lane-rural-foothills-county


















































