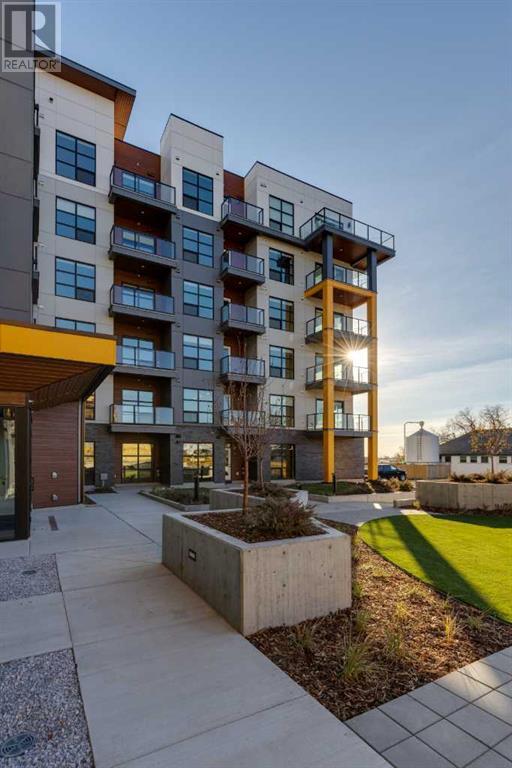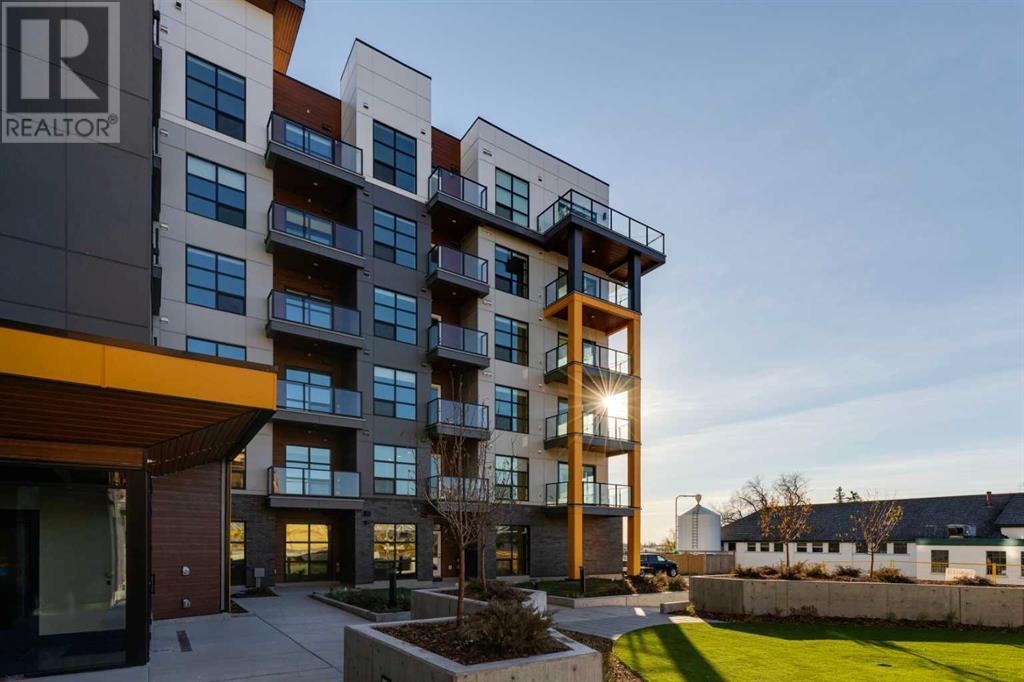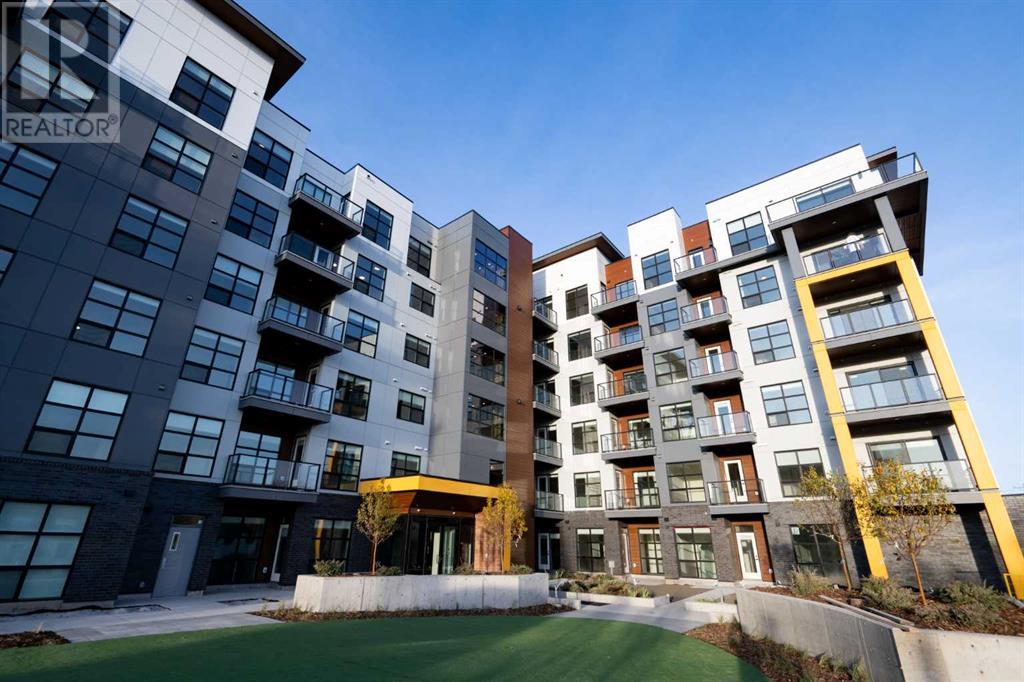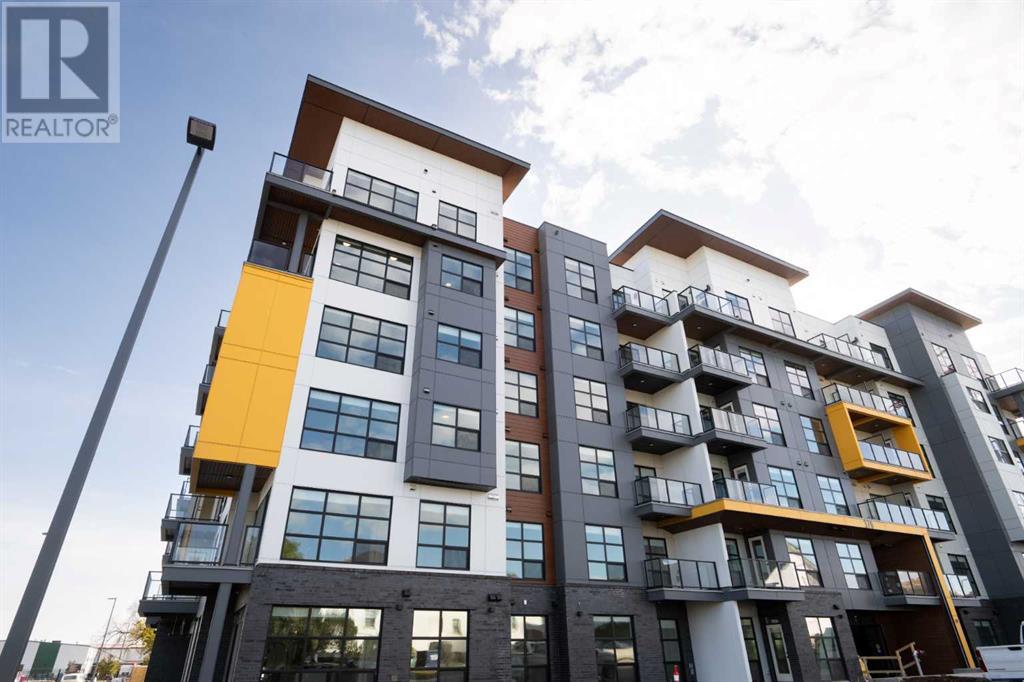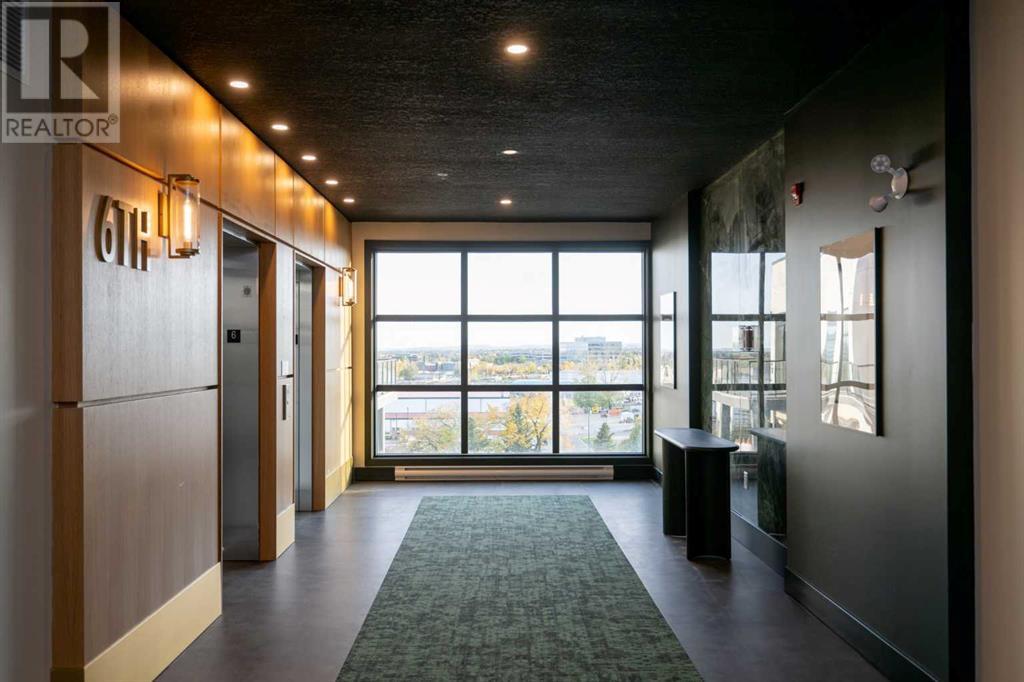501, 370 Dieppe Drive Sw Calgary, Alberta T3E 2L4
$299,900Maintenance, Common Area Maintenance, Heat, Interior Maintenance, Ground Maintenance, Parking, Property Management, Reserve Fund Contributions, Sewer, Waste Removal, Water
$218.44 Monthly
Maintenance, Common Area Maintenance, Heat, Interior Maintenance, Ground Maintenance, Parking, Property Management, Reserve Fund Contributions, Sewer, Waste Removal, Water
$218.44 MonthlyDiscover the "Rosa" floorplan by award-winning Rohit Homes—a smartly designed 1-bedroom, 1-bathroom studio that maximizes space without compromising on style. Located in the highly sought-after Quesnay at Currie Barracks, this unit features the sophisticated Neo-Classical color palette, blending timeless elegance with modern finishes. Designed by the award-winning Louis Duncan-He, the condo boasts thoughtful upgrades, including 9' ceilings, quartz countertops, a quartz backsplash, full-height cabinetry, a seamless appliance package, bespoke light fixtures, and designer window coverings.Every inch of the Rosa floorplan is optimized for functionality, with an open-concept layout that effortlessly combines the kitchen, dining, and living spaces—ideal for professionals, students, or investors. The spa-inspired bathroom adds a touch of luxury, featuring fully tiled walls, designer wallpaper, and a tub/shower combo with a waterfall shower head.This pet-friendly and AIRBNB-friendly building offers titled heated underground parking and plenty of visitor spaces. Perfectly located just minutes from downtown, Mount Royal University, and the vibrant amenities of 17th Ave and Marda Loop, the Rosa is your gateway to a convenient and stylish urban lifestyle. Limited units are available—don’t miss the opportunity to secure your spot in Calgary’s most exciting new development! (id:52784)
Property Details
| MLS® Number | A2182310 |
| Property Type | Single Family |
| Neigbourhood | Currie Barracks |
| Community Name | Currie Barracks |
| AmenitiesNearBy | Golf Course, Playground, Schools, Shopping |
| CommunityFeatures | Golf Course Development, Pets Allowed, Pets Allowed With Restrictions |
| Features | Gas Bbq Hookup, Parking |
| ParkingSpaceTotal | 1 |
| Plan | 2411591 |
Building
| BathroomTotal | 1 |
| BedroomsAboveGround | 1 |
| BedroomsTotal | 1 |
| Age | New Building |
| Appliances | Refrigerator, Range - Electric, Dishwasher, Microwave, Hood Fan, Window Coverings, Garage Door Opener, Washer/dryer Stack-up |
| ConstructionMaterial | Poured Concrete, Wood Frame |
| ConstructionStyleAttachment | Attached |
| CoolingType | See Remarks |
| ExteriorFinish | Concrete |
| FlooringType | Carpeted, Tile, Vinyl Plank |
| HeatingType | Baseboard Heaters |
| StoriesTotal | 6 |
| SizeInterior | 415 Sqft |
| TotalFinishedArea | 415 Sqft |
| Type | Apartment |
Parking
| Underground |
Land
| Acreage | No |
| LandAmenities | Golf Course, Playground, Schools, Shopping |
| SizeTotalText | Unknown |
| ZoningDescription | Dc |
Rooms
| Level | Type | Length | Width | Dimensions |
|---|---|---|---|---|
| Main Level | 4pc Bathroom | 8.17 Ft x 4.92 Ft | ||
| Main Level | Kitchen | 15.50 Ft x 6.00 Ft | ||
| Main Level | Bedroom | 9.08 Ft x 8.75 Ft | ||
| Main Level | Living Room | 11.50 Ft x 8.67 Ft | ||
| Main Level | Dining Room | 5.83 Ft x 4.42 Ft | ||
| Main Level | Laundry Room | 2.83 Ft x 2.58 Ft | ||
| Main Level | Foyer | 4.75 Ft x 4.08 Ft |
https://www.realtor.ca/real-estate/27717464/501-370-dieppe-drive-sw-calgary-currie-barracks
Interested?
Contact us for more information









