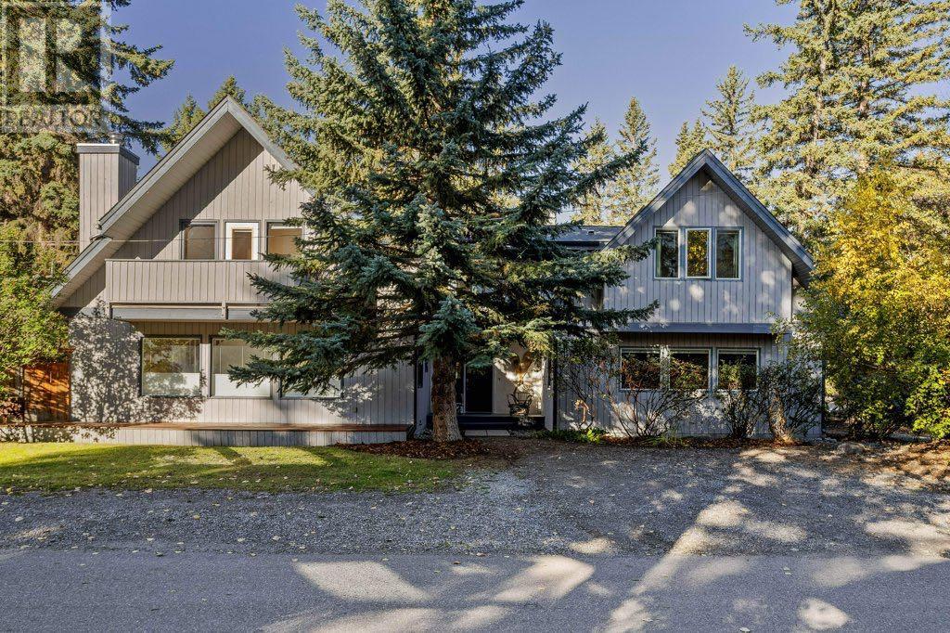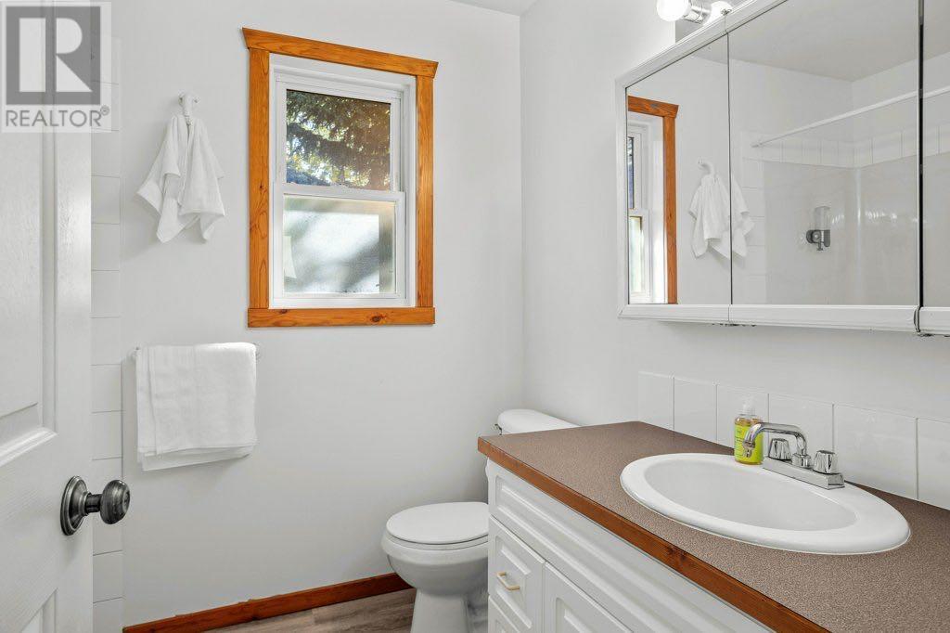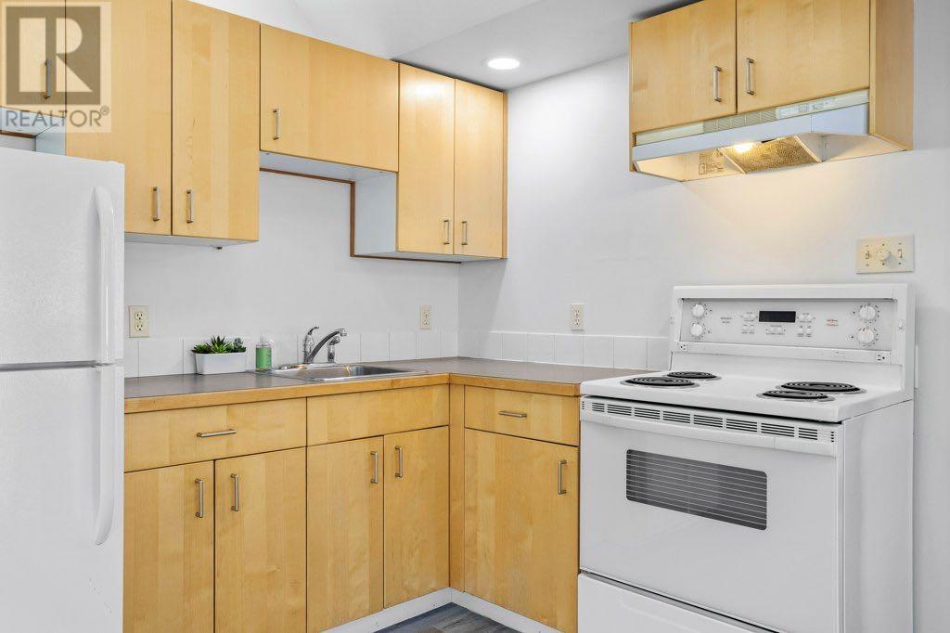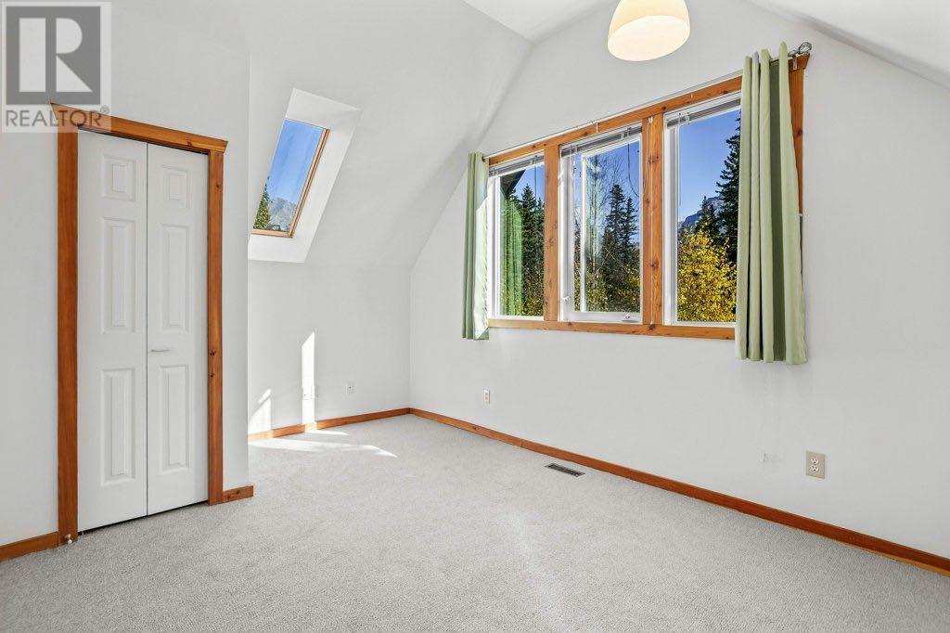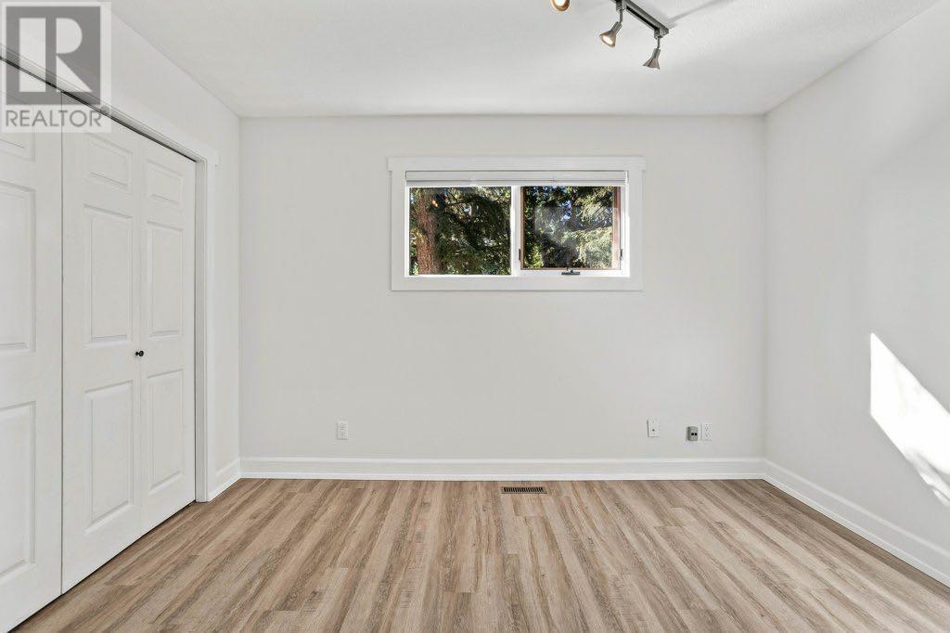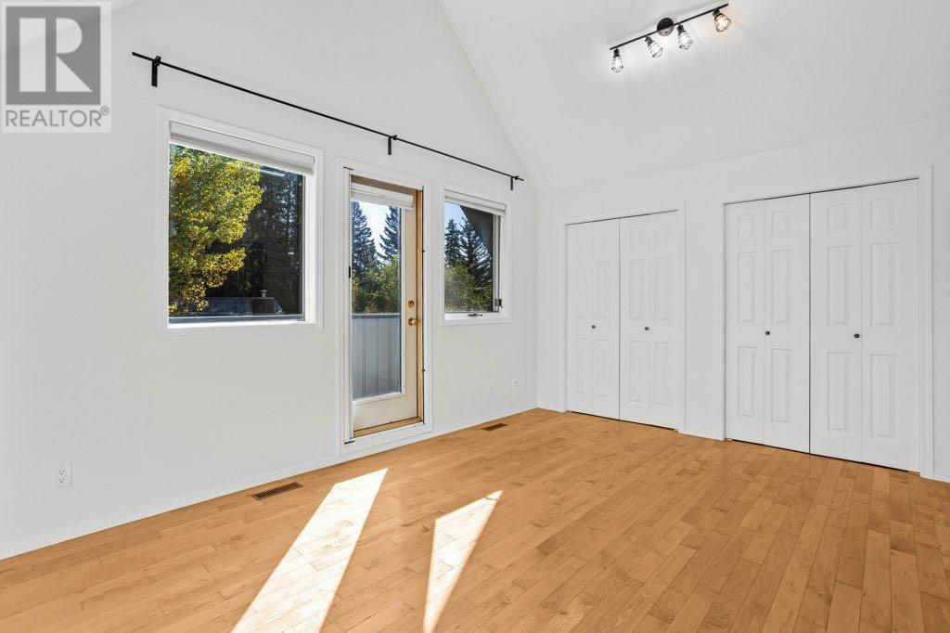501 3 Street Canmore, Alberta T1W 2H8
$2,250,000
Revenue Property now....then Dream Home later on this corner 5,738 SQ FT Lot. Over 2,700 SQ FT above grade on this super well kept R1 Zoned home. Only a handful of R1 lots remain in South Canmore. A total of 6 bedrooms and 4 full bathrooms. Includes a 3 bed main home with private fenced South facing back yard, a 2 bed over garage suite with in slab heat and a main floor studio. So many options for living, home office, and revenue. You can have it all in one of the most desirable neighbourhoods in Canmore! (id:52784)
Property Details
| MLS® Number | A2165856 |
| Property Type | Single Family |
| Neigbourhood | South Canmore |
| Community Name | South Canmore |
| Features | Other, Back Lane, No Smoking Home |
| ParkingSpaceTotal | 5 |
| Plan | 9310575 |
Building
| BathroomTotal | 4 |
| BedroomsAboveGround | 5 |
| BedroomsTotal | 5 |
| Appliances | Washer, Refrigerator, Oven - Electric, Range - Electric, Dishwasher, Dryer, Microwave, Window Coverings |
| BasementType | None |
| ConstructedDate | 2001 |
| ConstructionMaterial | Wood Frame |
| ConstructionStyleAttachment | Detached |
| CoolingType | None |
| FireplacePresent | Yes |
| FireplaceTotal | 1 |
| FlooringType | Vinyl Plank |
| FoundationType | Poured Concrete |
| HeatingFuel | Natural Gas |
| HeatingType | Forced Air, In Floor Heating |
| StoriesTotal | 2 |
| SizeInterior | 2702 Sqft |
| TotalFinishedArea | 2702 Sqft |
| Type | House |
Parking
| Attached Garage | 1 |
Land
| Acreage | No |
| FenceType | Fence |
| SizeDepth | 40.23 M |
| SizeFrontage | 13.11 M |
| SizeIrregular | 5732.00 |
| SizeTotal | 5732 Sqft|4,051 - 7,250 Sqft |
| SizeTotalText | 5732 Sqft|4,051 - 7,250 Sqft |
| ZoningDescription | 12 |
Rooms
| Level | Type | Length | Width | Dimensions |
|---|---|---|---|---|
| Second Level | Living Room | 12.67 Ft x 11.00 Ft | ||
| Second Level | Other | 12.67 Ft x 8.17 Ft | ||
| Second Level | Primary Bedroom | 10.67 Ft x 15.08 Ft | ||
| Second Level | Bedroom | 13.92 Ft x 9.58 Ft | ||
| Second Level | 4pc Bathroom | Measurements not available | ||
| Second Level | 4pc Bathroom | Measurements not available | ||
| Main Level | Other | 7.08 Ft x 9.92 Ft | ||
| Main Level | Living Room | 18.00 Ft x 11.33 Ft | ||
| Main Level | Living Room/dining Room | 14.00 Ft x 10.67 Ft | ||
| Main Level | Dining Room | 9.08 Ft x 10.17 Ft | ||
| Main Level | Kitchen | 9.08 Ft x 13.67 Ft | ||
| Main Level | Other | 5.58 Ft x 9.17 Ft | ||
| Main Level | Primary Bedroom | 11.42 Ft x 15.75 Ft | ||
| Main Level | Bedroom | 9.92 Ft x 11.75 Ft | ||
| Main Level | Bedroom | 11.75 Ft x 15.75 Ft | ||
| Main Level | 3pc Bathroom | Measurements not available | ||
| Main Level | 3pc Bathroom | Measurements not available |
https://www.realtor.ca/real-estate/27440293/501-3-street-canmore-south-canmore
Interested?
Contact us for more information

