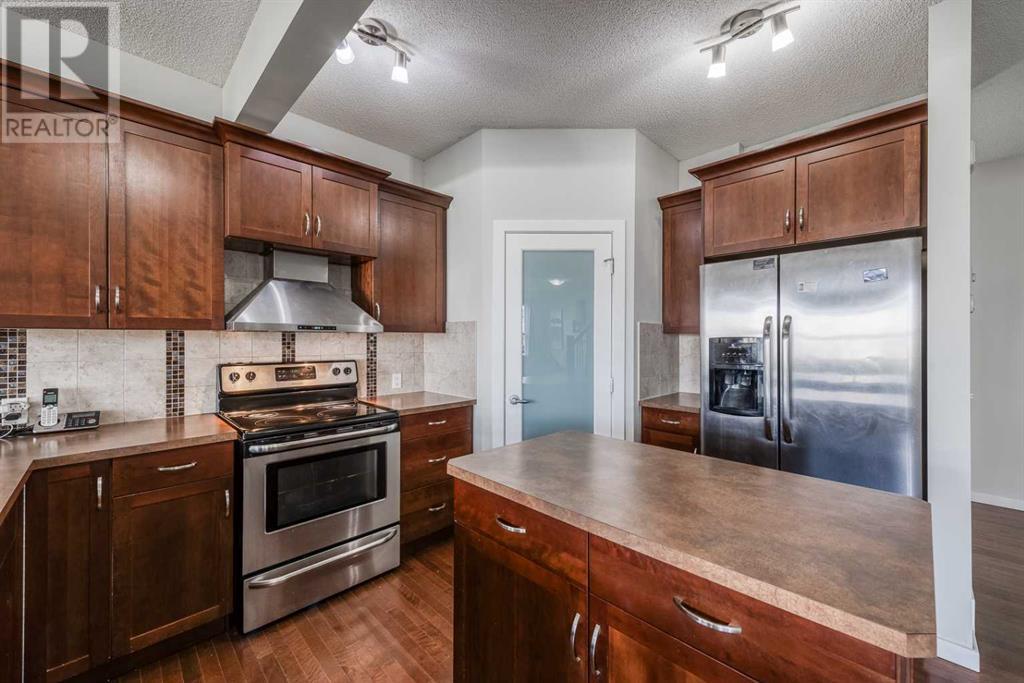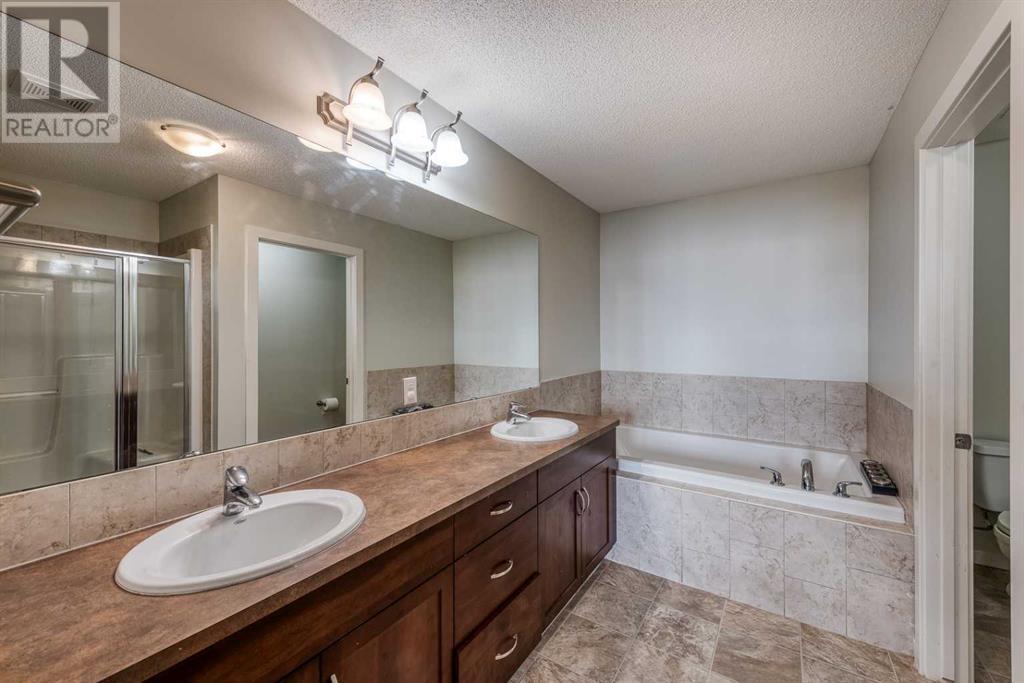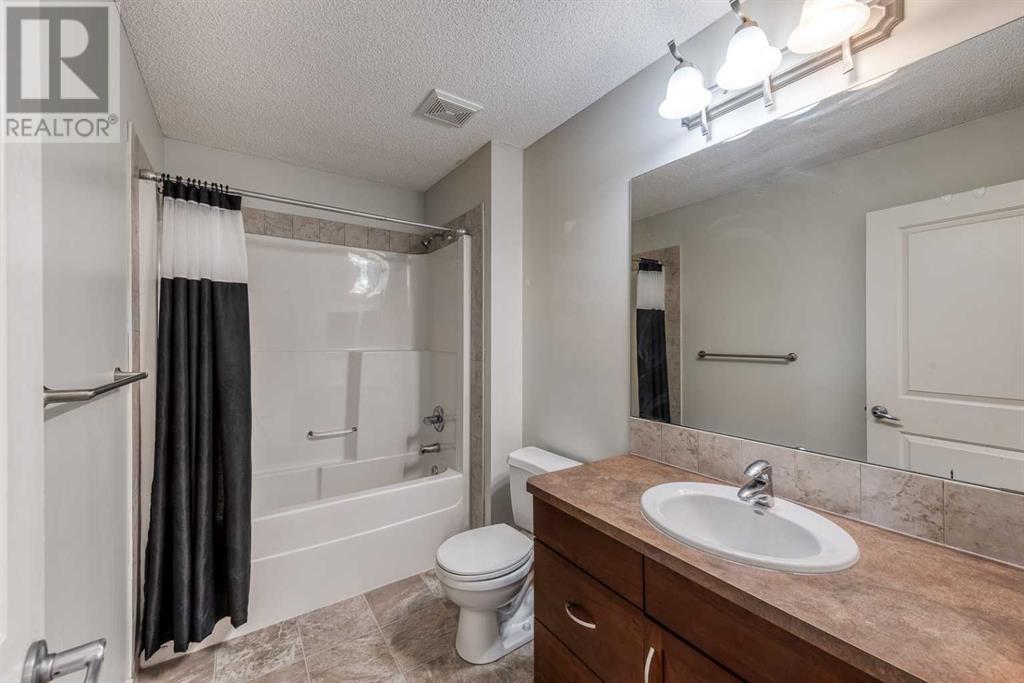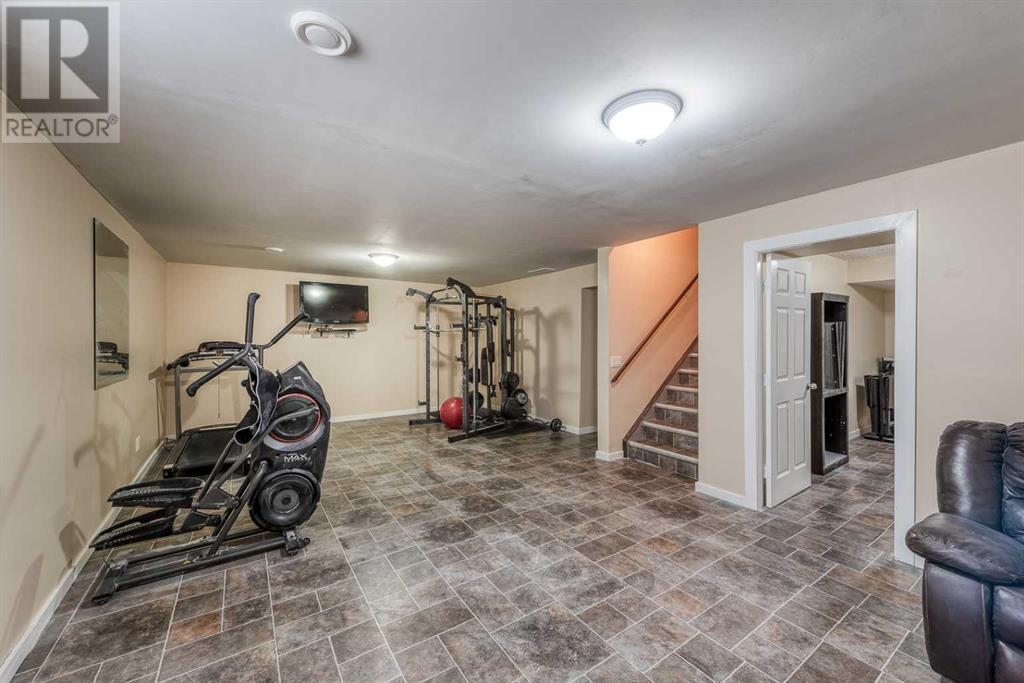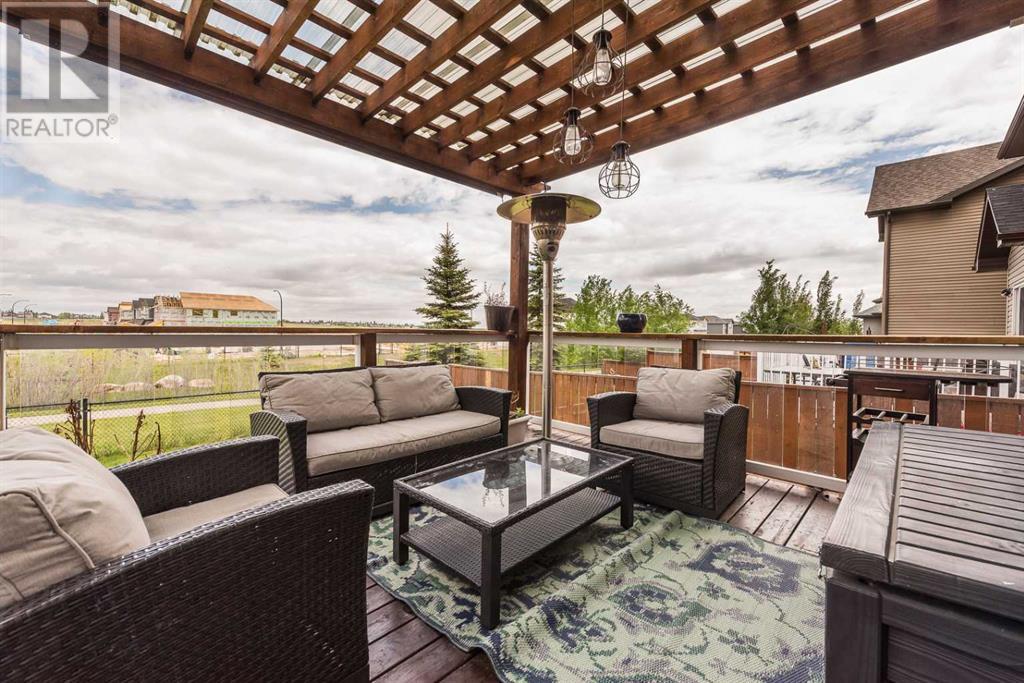4 Bedroom
4 Bathroom
2083.1 sqft
Fireplace
Central Air Conditioning
Forced Air
Landscaped
$729,900
AWESOME FAMILY HOME IN AN AWESOME FAMILY ORIENTATED COMMUNITY – QUIET LOCATION - 2 STOREY – 4 BEDROOMS – 3 and ½ BATHROOMS – BONUS ROOM – DOUBLE ATTACHED GARAGE – Central air conditioning, hardwood flooring and more. Main floor highlights an open floor plan, fireplace, living room, eating nook, many windows and natural light. Kitchen features a stainless-steel appliance package, pantry, lots of cabinets with storage and an island. Just off the eating nook out the backdoor there is a spacious deck that’s great for entertaining, a BBQ Center with a gazebo and decent sized backyard Upper floor is where you will discover the spacious master bedroom with a walk-in closet and spa like ensuite that spotlights his and her sinks, a separate shower and a cozy soaker tub. 2 more great sized bedrooms, another full bathroom and nice bonus room that’s great for the kids to play or have a movie theater like home theatre system. Down in the basement is the 4th bedroom, full bathroom and recreation room. LOCATION, LOCATION and LOCATION: Short drive to Stoney Trail, Deerfoot Trail and MacLeod Trail - Around a 10 Minute drive to The South Hospital/Campus - Short walk to Schools, playgrounds and walking trails - The Shops of Silverado with Shopper's Drugmart, Anytime Fitness, a Pub, Sobey's and more is close by – About a 7 minute drive to Shawnessy Shopping Centre with it’s many shops, restaurants, movie theatres, Safeway, Superstore, YMCA, Cardel Rec Center, Home Depot, Wal-Mart and public transit. Don’t miss this home! (id:52784)
Property Details
|
MLS® Number
|
A2165028 |
|
Property Type
|
Single Family |
|
Neigbourhood
|
Silverado |
|
Community Name
|
Silverado |
|
AmenitiesNearBy
|
Golf Course, Park, Playground, Schools |
|
CommunityFeatures
|
Golf Course Development |
|
Features
|
Pvc Window, No Smoking Home |
|
ParkingSpaceTotal
|
4 |
|
Plan
|
0714415 |
|
Structure
|
Deck |
Building
|
BathroomTotal
|
4 |
|
BedroomsAboveGround
|
3 |
|
BedroomsBelowGround
|
1 |
|
BedroomsTotal
|
4 |
|
Appliances
|
Washer, Refrigerator, Dishwasher, Stove, Dryer, Window Coverings |
|
BasementDevelopment
|
Finished |
|
BasementType
|
Full (finished) |
|
ConstructedDate
|
2010 |
|
ConstructionMaterial
|
Wood Frame |
|
ConstructionStyleAttachment
|
Detached |
|
CoolingType
|
Central Air Conditioning |
|
FireplacePresent
|
Yes |
|
FireplaceTotal
|
1 |
|
FlooringType
|
Carpeted, Hardwood |
|
FoundationType
|
Poured Concrete |
|
HalfBathTotal
|
1 |
|
HeatingType
|
Forced Air |
|
StoriesTotal
|
2 |
|
SizeInterior
|
2083.1 Sqft |
|
TotalFinishedArea
|
2083.1 Sqft |
|
Type
|
House |
Parking
Land
|
Acreage
|
No |
|
FenceType
|
Fence |
|
LandAmenities
|
Golf Course, Park, Playground, Schools |
|
LandscapeFeatures
|
Landscaped |
|
SizeDepth
|
34.99 M |
|
SizeFrontage
|
12.2 M |
|
SizeIrregular
|
428.00 |
|
SizeTotal
|
428 M2|4,051 - 7,250 Sqft |
|
SizeTotalText
|
428 M2|4,051 - 7,250 Sqft |
|
ZoningDescription
|
R-1 |
Rooms
| Level |
Type |
Length |
Width |
Dimensions |
|
Second Level |
Primary Bedroom |
|
|
13.42 Ft x 13.00 Ft |
|
Second Level |
Bedroom |
|
|
13.00 Ft x 9.08 Ft |
|
Second Level |
4pc Bathroom |
|
|
9.67 Ft x 5.67 Ft |
|
Second Level |
5pc Bathroom |
|
|
11.42 Ft x 9.67 Ft |
|
Second Level |
Bedroom |
|
|
12.83 Ft x 9.50 Ft |
|
Second Level |
Bonus Room |
|
|
13.67 Ft x 19.00 Ft |
|
Lower Level |
3pc Bathroom |
|
|
5.00 Ft x 9.00 Ft |
|
Lower Level |
Recreational, Games Room |
|
|
15.50 Ft x 25.67 Ft |
|
Lower Level |
Bedroom |
|
|
15.75 Ft x 8.92 Ft |
|
Main Level |
Dining Room |
|
|
10.25 Ft x 9.17 Ft |
|
Main Level |
Kitchen |
|
|
14.75 Ft x 13.17 Ft |
|
Main Level |
Living Room |
|
|
17.92 Ft x 15.50 Ft |
|
Main Level |
2pc Bathroom |
|
|
5.83 Ft x 5.08 Ft |
https://www.realtor.ca/real-estate/27416414/50-silverado-skies-drive-sw-calgary-silverado


