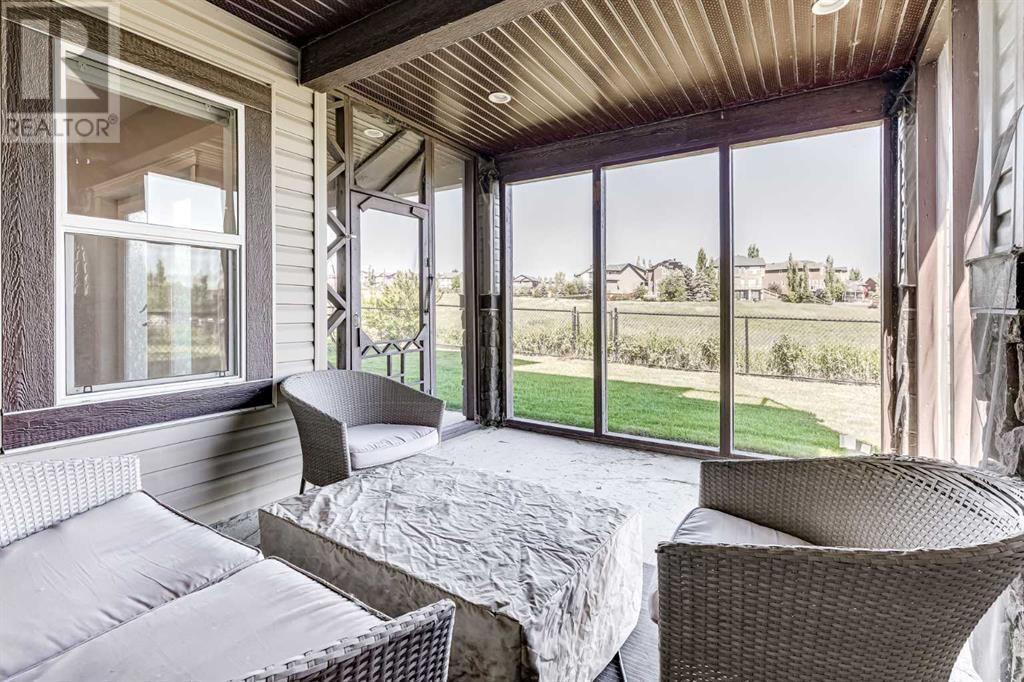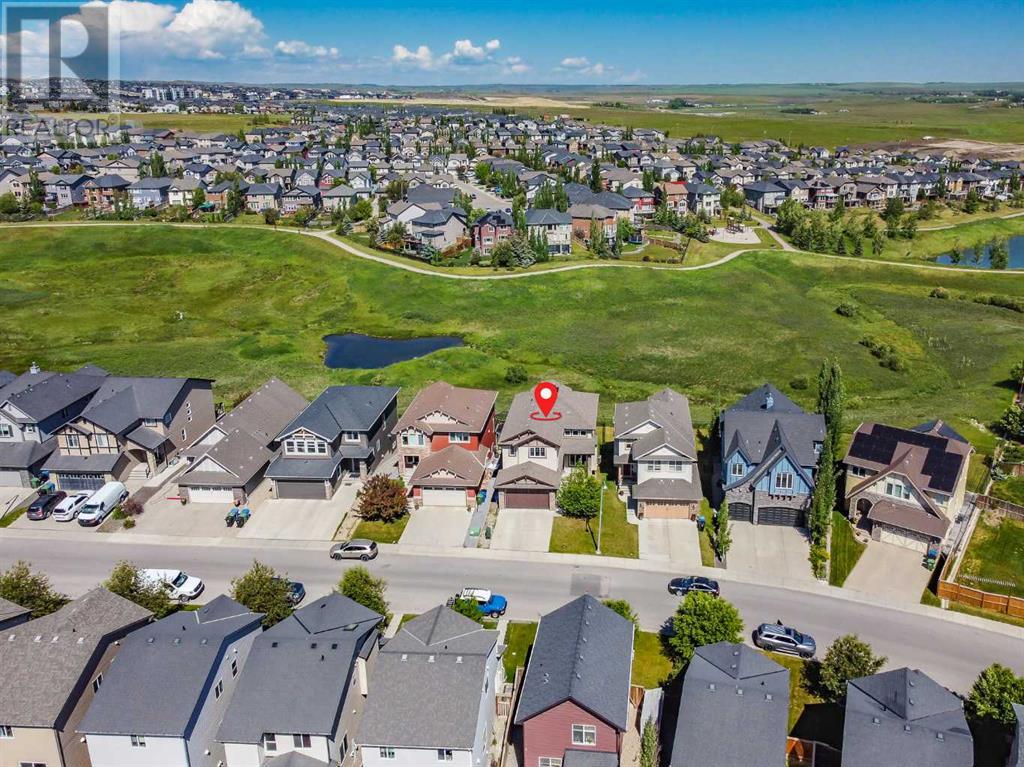5 Bedroom
4 Bathroom
2688 sqft
Fireplace
Central Air Conditioning
Forced Air
$939,000
Welcome to Sage Hill, an exquisite community offering a truly sophisticated living experience. This stunning residence, gracefully backing onto a serene ravine, boasts over 3,700 square feet of meticulously developed space, including a fully finished walk-out basement. The main floor exudes elegance with two inviting living rooms, a double-sided fireplace, and a spacious kitchen complete with abundant cabinetry, granite countertops, and an expansive island. Culinary enthusiasts will appreciate the induction stovetop, built-in oven, and microwave. The dining area, with its breathtaking views, is perfect for hosting memorable gatherings. A convenient desk area and pristine hardwood flooring throughout, complemented by a tiled half-bath, add to the home's charm. The deck, equipped with a gas line for the BBQ, offers a tranquil retreat to unwind and savour the picturesque scenery. Upstairs, three generously sized bedrooms, a luxurious 5-piece bathroom, and a laundry room ensure comfort and convenience, while the primary bedroom features a lavish 5-piece ensuite. A cozy bonus room with a fireplace provides additional space for relaxation. The walk-out basement includes two more bedrooms, a full bath, another washer/dryer, and laminate flooring in the main area, opening to a screened patio that invites you to enjoy the fresh air. The heated garage enhances this home's appeal. Ideally located near schools, shopping, and major routes, with Costco just a short distance away, this property offers both tranquillity and convenience. The ravine, a timeless gem, promises endless enjoyment and a connection to nature that you will cherish forever. (id:52784)
Property Details
|
MLS® Number
|
A2163896 |
|
Property Type
|
Single Family |
|
Neigbourhood
|
Sage Hill |
|
Community Name
|
Sage Hill |
|
AmenitiesNearBy
|
Park, Playground, Schools, Shopping |
|
Features
|
See Remarks, No Neighbours Behind, No Smoking Home |
|
ParkingSpaceTotal
|
4 |
|
Plan
|
0910314 |
|
Structure
|
Deck |
|
ViewType
|
View |
Building
|
BathroomTotal
|
4 |
|
BedroomsAboveGround
|
3 |
|
BedroomsBelowGround
|
2 |
|
BedroomsTotal
|
5 |
|
Appliances
|
Refrigerator, Dishwasher, Microwave, Oven - Built-in, Hood Fan, Washer/dryer Stack-up, Cooktop - Induction |
|
BasementDevelopment
|
Finished |
|
BasementFeatures
|
Walk Out |
|
BasementType
|
Full (finished) |
|
ConstructedDate
|
2010 |
|
ConstructionMaterial
|
Wood Frame |
|
ConstructionStyleAttachment
|
Detached |
|
CoolingType
|
Central Air Conditioning |
|
ExteriorFinish
|
Vinyl Siding |
|
FireplacePresent
|
Yes |
|
FireplaceTotal
|
2 |
|
FlooringType
|
Carpeted, Ceramic Tile, Hardwood |
|
FoundationType
|
Poured Concrete |
|
HalfBathTotal
|
1 |
|
HeatingType
|
Forced Air |
|
StoriesTotal
|
2 |
|
SizeInterior
|
2688 Sqft |
|
TotalFinishedArea
|
2688 Sqft |
|
Type
|
House |
Parking
Land
|
Acreage
|
No |
|
FenceType
|
Fence |
|
LandAmenities
|
Park, Playground, Schools, Shopping |
|
SizeDepth
|
35 M |
|
SizeFrontage
|
12.2 M |
|
SizeIrregular
|
427.00 |
|
SizeTotal
|
427 M2|4,051 - 7,250 Sqft |
|
SizeTotalText
|
427 M2|4,051 - 7,250 Sqft |
|
ZoningDescription
|
R-1 |
Rooms
| Level |
Type |
Length |
Width |
Dimensions |
|
Lower Level |
Recreational, Games Room |
|
|
14.50 Ft x 25.42 Ft |
|
Lower Level |
Bedroom |
|
|
12.33 Ft x 12.58 Ft |
|
Lower Level |
Bedroom |
|
|
11.08 Ft x 15.00 Ft |
|
Lower Level |
3pc Bathroom |
|
|
Measurements not available |
|
Main Level |
Family Room |
|
|
13.33 Ft x 16.08 Ft |
|
Main Level |
Dining Room |
|
|
11.08 Ft x 13.00 Ft |
|
Main Level |
Kitchen |
|
|
9.67 Ft x 16.50 Ft |
|
Main Level |
Living Room |
|
|
12.83 Ft x 13.42 Ft |
|
Main Level |
Other |
|
|
4.67 Ft x 9.08 Ft |
|
Main Level |
2pc Bathroom |
|
|
Measurements not available |
|
Upper Level |
Primary Bedroom |
|
|
12.00 Ft x 14.83 Ft |
|
Upper Level |
Bedroom |
|
|
10.17 Ft x 11.00 Ft |
|
Upper Level |
Bedroom |
|
|
13.00 Ft x 14.00 Ft |
|
Upper Level |
Bonus Room |
|
|
12.58 Ft x 23.83 Ft |
|
Upper Level |
Laundry Room |
|
|
5.00 Ft x 8.00 Ft |
|
Upper Level |
5pc Bathroom |
|
|
Measurements not available |
|
Upper Level |
5pc Bathroom |
|
|
Measurements not available |
https://www.realtor.ca/real-estate/27385618/50-sage-hill-way-nw-calgary-sage-hill




















































