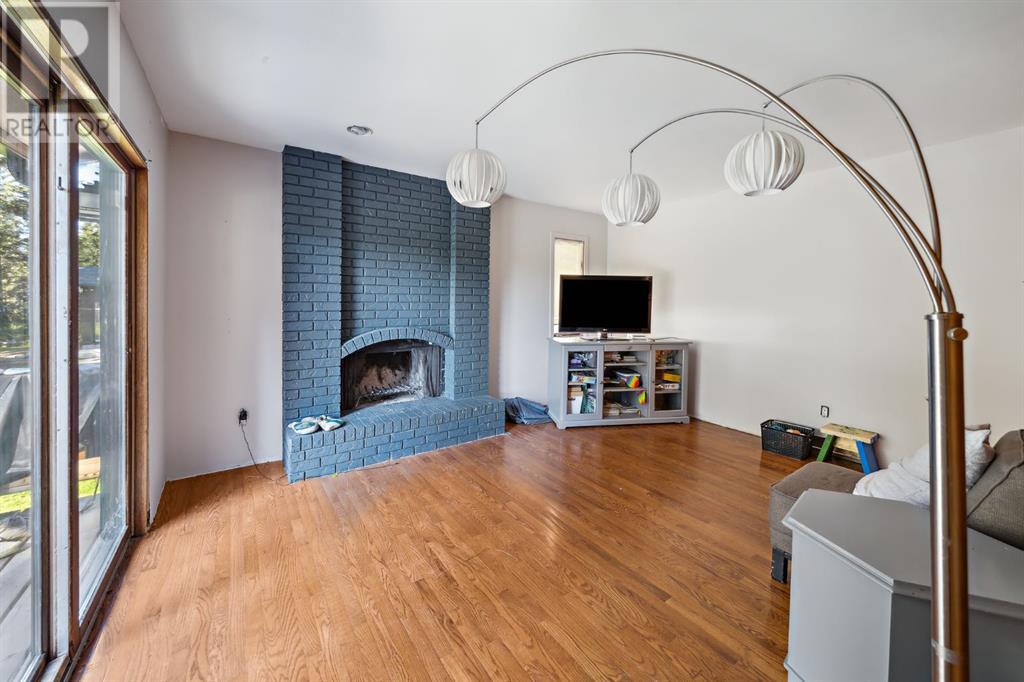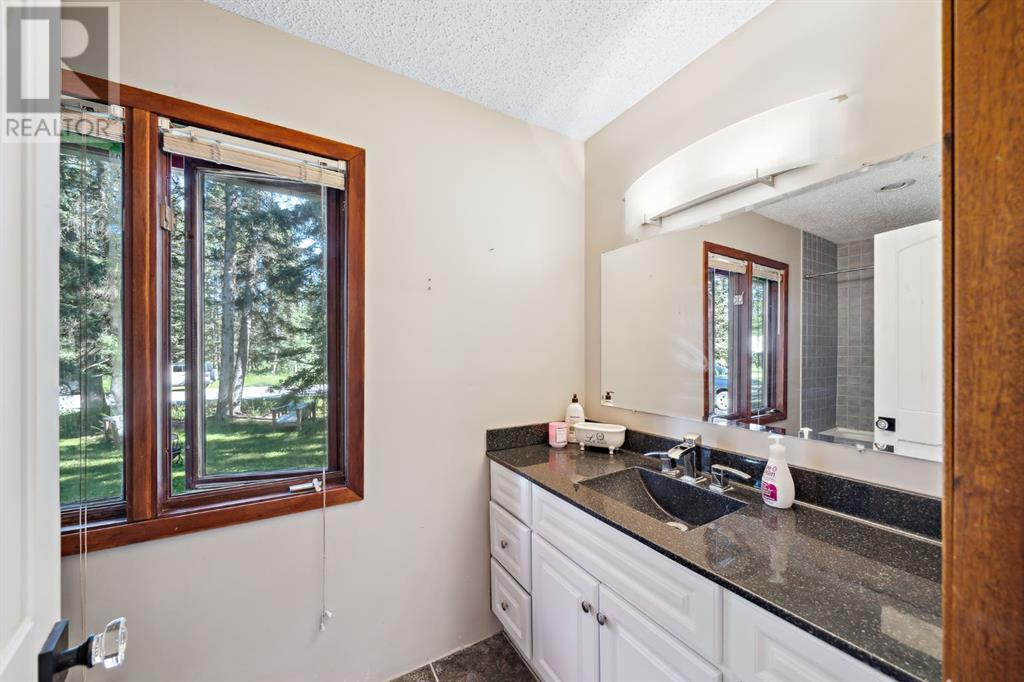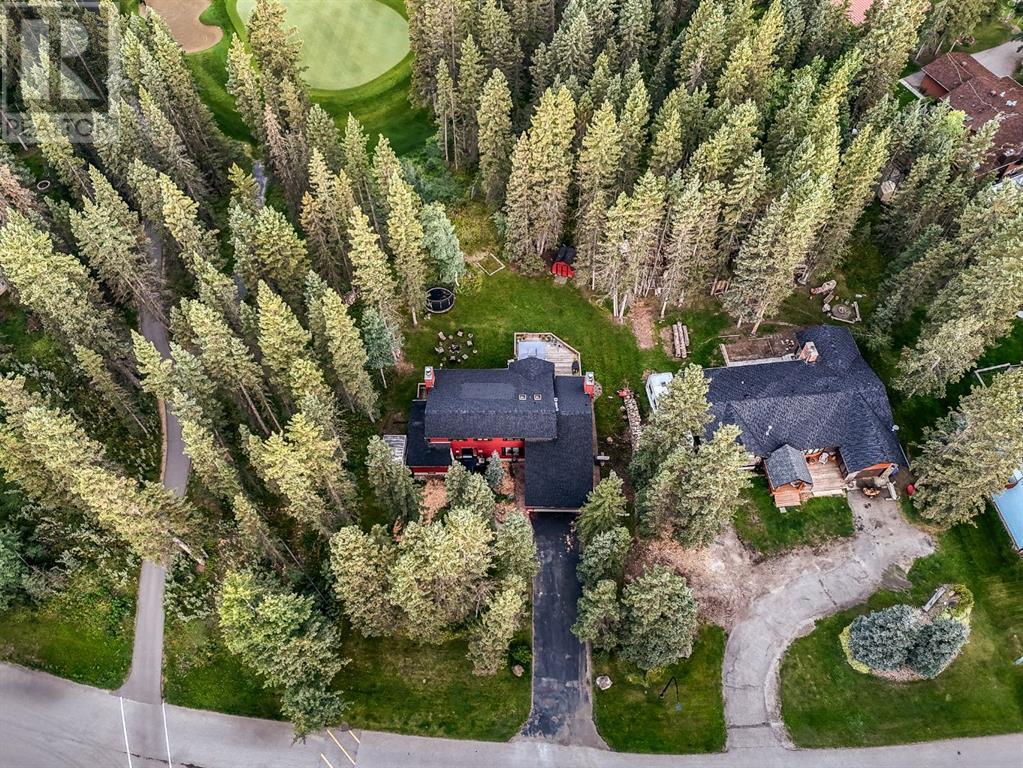4 Bedroom
4 Bathroom
2130.16 sqft
Fireplace
None
Forced Air
Lawn
$799,800
Nestled in the peaceful surroundings of Redwood Meadows, just minutes from Bragg Creek, this enchanting 4-bedroom, 3.5-bathroom family home offers 3,500 sq/ft of total living space and promises a lifestyle of tranquility.As you step inside, a grand two-story foyer welcomes you, leading into the family room where vaulted cedar ceilings, hardwood floors and a floor-to-ceiling brick wood-burning fireplace create a cozy yet expansive feel. The kitchen features stainless steel appliances and has a breakfast nook that is perfect for gathering, overlooking an oversized deck ideal for outdoor entertaining. A charming dining room, complete with its own wood-burning fireplace, is great for family gatherings. The spacious home office at the front of the house is perfect for remote work.The main-floor primary retreat is a true sanctuary, offering a private ensuite and access to a secluded deck with stunning views of the backyard and golf course. A renovated laundry room with direct access to the insulated double garage completes the main level.Upstairs, you'll find two generously sized bedrooms that share a bright 3-piece bathroom and a cozy loft space that overlooks the living room and entry.The lower level is designed for fun and relaxation, featuring a massive rec room, perfect for a home theater or games area. A large bedroom with a 3-piece ensuite and sauna makes an ideal guest suite or teen retreat.Outside, the expansive deck and large, sun-filled yard are perfect for entertaining or simply enjoying your morning coffee while watching deer meander by. The yard offers direct views of the golf course, providing a peaceful and picturesque backdrop. With only one neighboring property, you'll enjoy ultimate privacy.The home's location is just steps from community amenities, including a soccer field, tennis and basketball courts, a baseball diamond, playground, and an outdoor hockey rink.This property is a must-see for families seeking the perfect blend of nature a nd community living. Schedule your private showing today and discover the magic of Redwood Meadows! (id:52784)
Property Details
|
MLS® Number
|
A2162250 |
|
Property Type
|
Single Family |
|
Community Name
|
Redwood Meadows |
|
AmenitiesNearBy
|
Golf Course, Park, Playground, Recreation Nearby |
|
CommunityFeatures
|
Golf Course Development |
|
Features
|
Treed, Wood Windows, No Neighbours Behind, Level, Sauna |
|
ParkingSpaceTotal
|
6 |
|
Plan
|
Clsr 61061 |
|
Structure
|
Shed, Deck |
|
ViewType
|
View |
Building
|
BathroomTotal
|
4 |
|
BedroomsAboveGround
|
3 |
|
BedroomsBelowGround
|
1 |
|
BedroomsTotal
|
4 |
|
Appliances
|
Washer, Refrigerator, Range - Electric, Dishwasher, Dryer, Garburator, Hood Fan, Window Coverings, Garage Door Opener |
|
BasementDevelopment
|
Finished |
|
BasementType
|
Full (finished) |
|
ConstructedDate
|
1981 |
|
ConstructionMaterial
|
Wood Frame |
|
ConstructionStyleAttachment
|
Detached |
|
CoolingType
|
None |
|
ExteriorFinish
|
Wood Siding |
|
FireplacePresent
|
Yes |
|
FireplaceTotal
|
2 |
|
FlooringType
|
Carpeted, Hardwood, Tile, Vinyl Plank |
|
FoundationType
|
Poured Concrete |
|
HalfBathTotal
|
1 |
|
HeatingFuel
|
Natural Gas |
|
HeatingType
|
Forced Air |
|
StoriesTotal
|
1 |
|
SizeInterior
|
2130.16 Sqft |
|
TotalFinishedArea
|
2130.16 Sqft |
|
Type
|
House |
|
UtilityWater
|
Municipal Water |
Parking
Land
|
Acreage
|
No |
|
FenceType
|
Not Fenced |
|
LandAmenities
|
Golf Course, Park, Playground, Recreation Nearby |
|
LandscapeFeatures
|
Lawn |
|
Sewer
|
Municipal Sewage System |
|
SizeIrregular
|
0.35 |
|
SizeTotal
|
0.35 Ac|10,890 - 21,799 Sqft (1/4 - 1/2 Ac) |
|
SizeTotalText
|
0.35 Ac|10,890 - 21,799 Sqft (1/4 - 1/2 Ac) |
|
ZoningDescription
|
R1 |
Rooms
| Level |
Type |
Length |
Width |
Dimensions |
|
Second Level |
Bedroom |
|
|
14.92 Ft x 9.33 Ft |
|
Second Level |
Bedroom |
|
|
11.33 Ft x 11.33 Ft |
|
Second Level |
3pc Bathroom |
|
|
13.08 Ft x 4.92 Ft |
|
Basement |
Office |
|
|
12.25 Ft x 11.42 Ft |
|
Basement |
Recreational, Games Room |
|
|
37.92 Ft x 12.83 Ft |
|
Basement |
Sauna |
|
|
6.42 Ft x 4.50 Ft |
|
Basement |
Furnace |
|
|
20.92 Ft x 17.25 Ft |
|
Basement |
Bedroom |
|
|
16.50 Ft x 11.67 Ft |
|
Basement |
3pc Bathroom |
|
|
9.58 Ft x 5.75 Ft |
|
Main Level |
Kitchen |
|
|
12.92 Ft x 8.33 Ft |
|
Main Level |
Dining Room |
|
|
14.92 Ft x 11.83 Ft |
|
Main Level |
Living Room |
|
|
25.67 Ft x 13.42 Ft |
|
Main Level |
Breakfast |
|
|
10.92 Ft x 8.83 Ft |
|
Main Level |
Office |
|
|
9.92 Ft x 9.92 Ft |
|
Main Level |
Laundry Room |
|
|
6.42 Ft x 5.83 Ft |
|
Main Level |
Primary Bedroom |
|
|
13.08 Ft x 12.92 Ft |
|
Main Level |
4pc Bathroom |
|
|
10.92 Ft x 4.92 Ft |
|
Main Level |
2pc Bathroom |
|
|
6.08 Ft x 4.92 Ft |
https://www.realtor.ca/real-estate/27377067/5-wolf-drive-rural-rocky-view-county-redwood-meadows




























