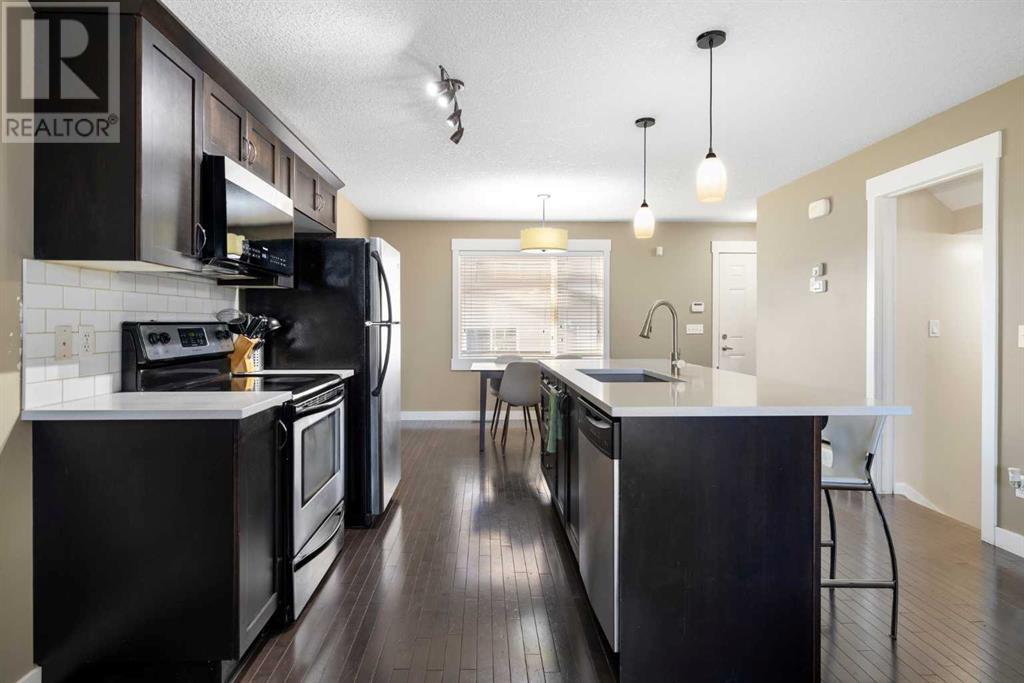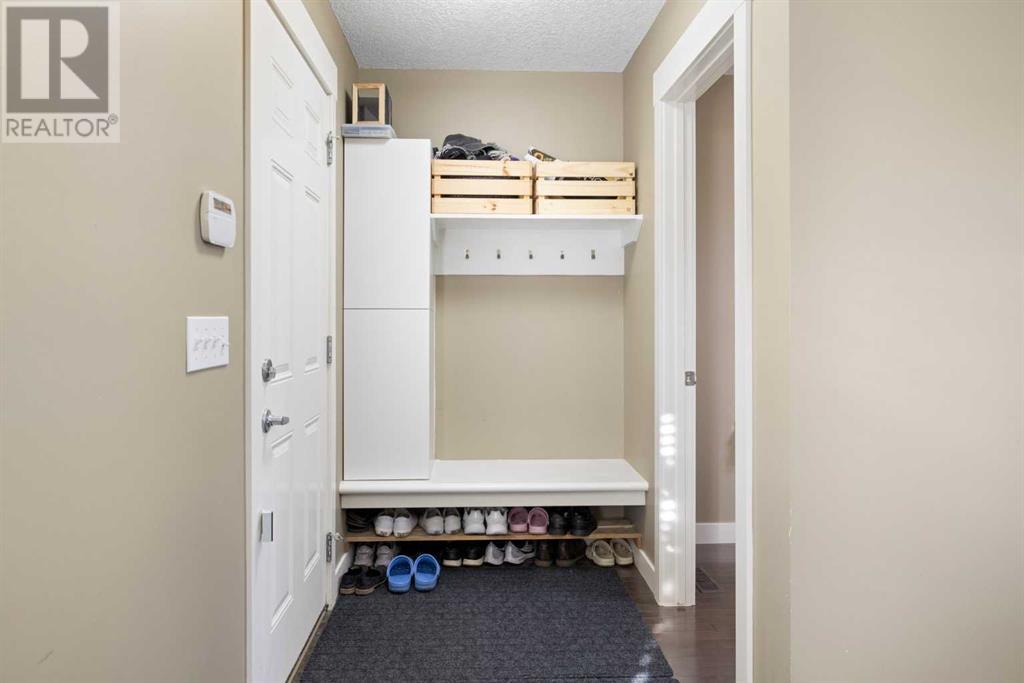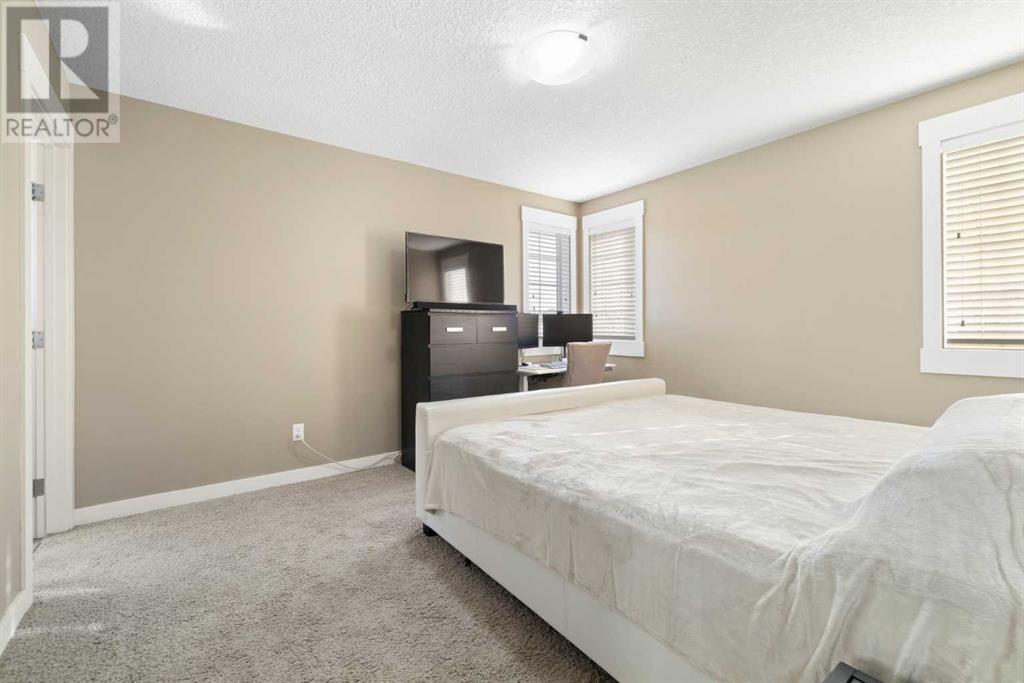5 Skyview Springs Common Ne Calgary, Alberta T3N 0A6
$529,900
Welcome to this beautifully maintained 3-bedroom, 2.5-bathroom duplex located on a desirable corner lot in Skyview, Calgary! Step inside to an open floor plan accented by the original hardwood floors and ample natural light. The renovated basement provides additional living space, perfect for a family room or home gym, and a spacious deck perfect for outdoor entertaining. Enjoy peace of mind in a home that has been lovingly cared for, with every detail thoughtfully maintained. Located just steps from a park and minutes from major highways, schools, and shopping, this property truly has it all. (id:52784)
Property Details
| MLS® Number | A2177910 |
| Property Type | Single Family |
| Neigbourhood | Skyview Ranch |
| Community Name | Skyview Ranch |
| AmenitiesNearBy | Park, Playground, Schools |
| Features | Other, Back Lane |
| ParkingSpaceTotal | 2 |
| Plan | 0814858 |
| Structure | Deck |
Building
| BathroomTotal | 3 |
| BedroomsAboveGround | 3 |
| BedroomsTotal | 3 |
| Appliances | Refrigerator, Dishwasher, Stove, Microwave Range Hood Combo, Window Coverings, Garage Door Opener, Washer & Dryer |
| BasementDevelopment | Finished |
| BasementType | Full (finished) |
| ConstructedDate | 2008 |
| ConstructionMaterial | Wood Frame |
| ConstructionStyleAttachment | Semi-detached |
| CoolingType | Central Air Conditioning |
| ExteriorFinish | Vinyl Siding |
| FlooringType | Carpeted, Hardwood, Laminate |
| FoundationType | Poured Concrete |
| HalfBathTotal | 1 |
| HeatingFuel | Natural Gas |
| HeatingType | Forced Air |
| StoriesTotal | 2 |
| SizeInterior | 1172.07 Sqft |
| TotalFinishedArea | 1172.07 Sqft |
| Type | Duplex |
Parking
| Detached Garage | 2 |
Land
| Acreage | No |
| FenceType | Fence |
| LandAmenities | Park, Playground, Schools |
| LandscapeFeatures | Lawn |
| SizeFrontage | 8.91 M |
| SizeIrregular | 372.00 |
| SizeTotal | 372 M2|0-4,050 Sqft |
| SizeTotalText | 372 M2|0-4,050 Sqft |
| ZoningDescription | R-g |
Rooms
| Level | Type | Length | Width | Dimensions |
|---|---|---|---|---|
| Second Level | 3pc Bathroom | 5.50 Ft x 8.75 Ft | ||
| Second Level | 4pc Bathroom | 7.08 Ft x 4.92 Ft | ||
| Second Level | Bedroom | 8.17 Ft x 9.42 Ft | ||
| Second Level | Bedroom | 9.67 Ft x 10.42 Ft | ||
| Second Level | Primary Bedroom | 13.08 Ft x 14.58 Ft | ||
| Lower Level | Office | 8.67 Ft x 9.17 Ft | ||
| Lower Level | Recreational, Games Room | 18.25 Ft x 17.50 Ft | ||
| Lower Level | Furnace | 9.67 Ft x 8.83 Ft | ||
| Main Level | 2pc Bathroom | 4.92 Ft x 4.58 Ft | ||
| Main Level | Dining Room | 13.42 Ft x 9.42 Ft | ||
| Main Level | Kitchen | 13.42 Ft x 7.75 Ft | ||
| Main Level | Living Room | 13.42 Ft x 10.75 Ft |
https://www.realtor.ca/real-estate/27626875/5-skyview-springs-common-ne-calgary-skyview-ranch
Interested?
Contact us for more information




































